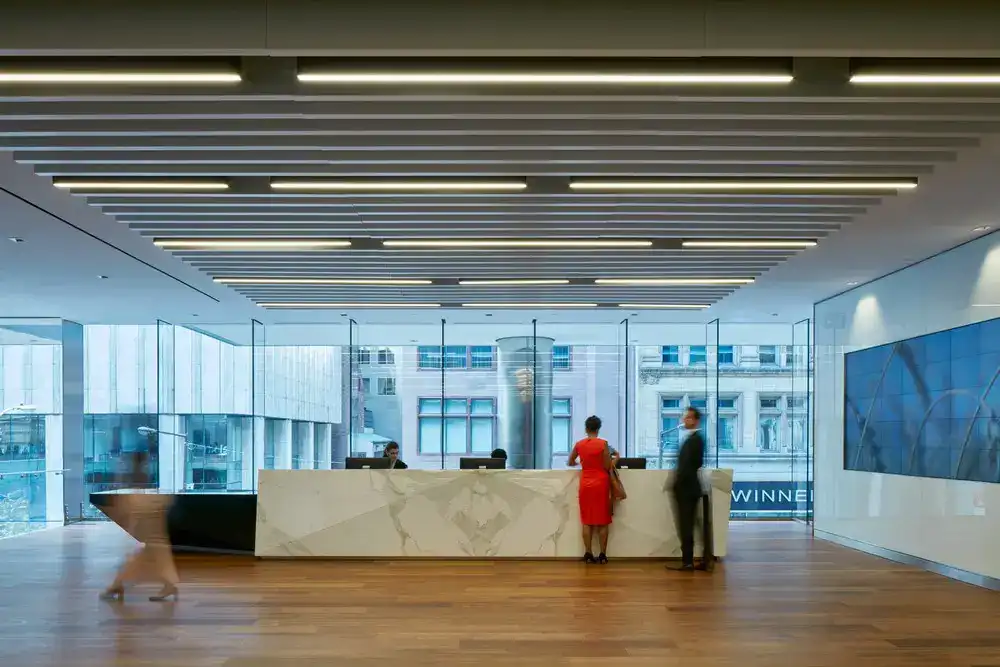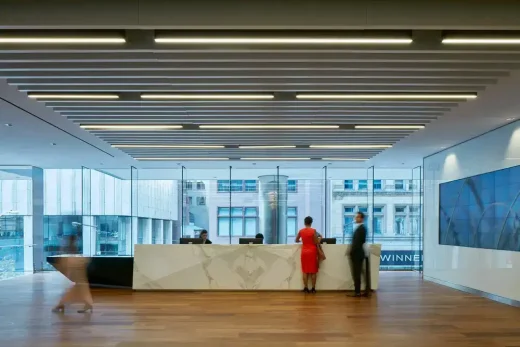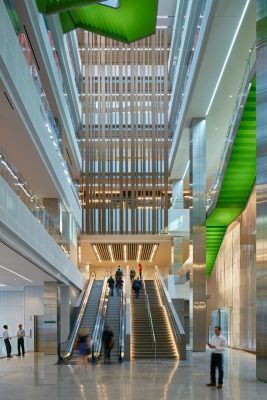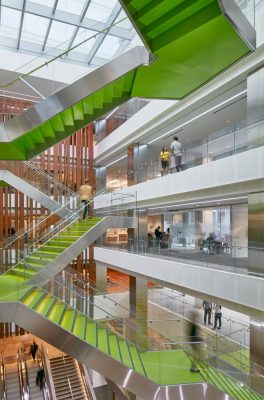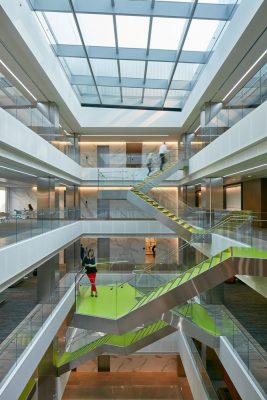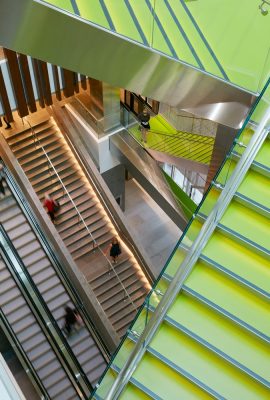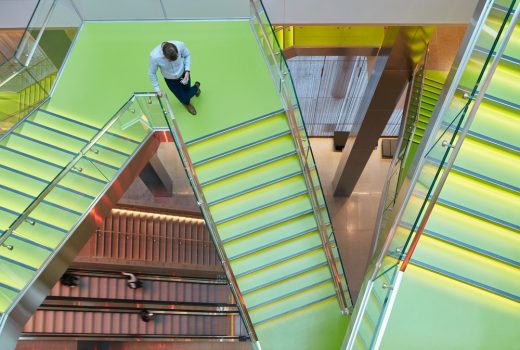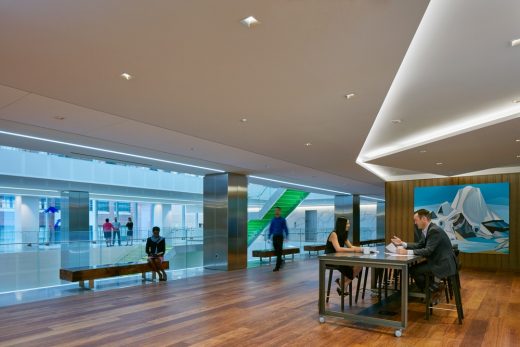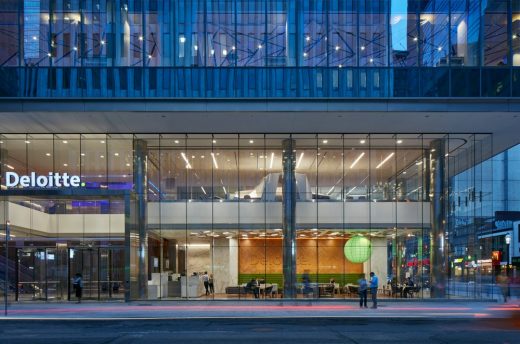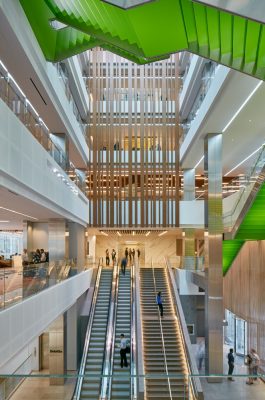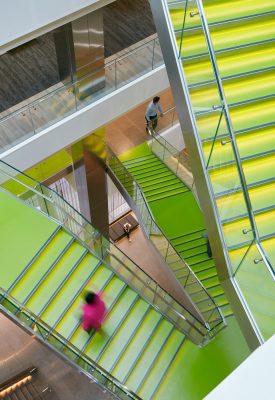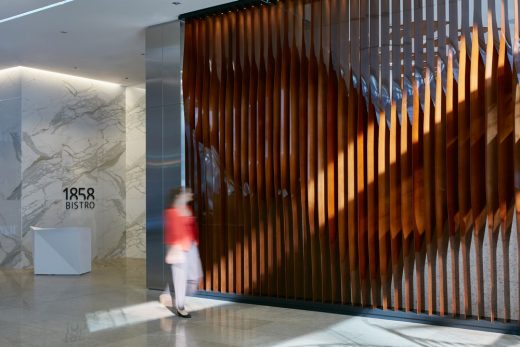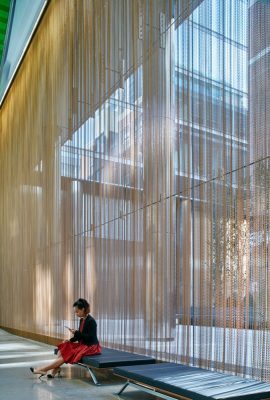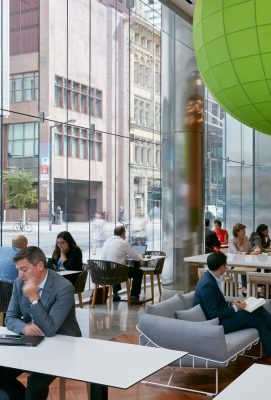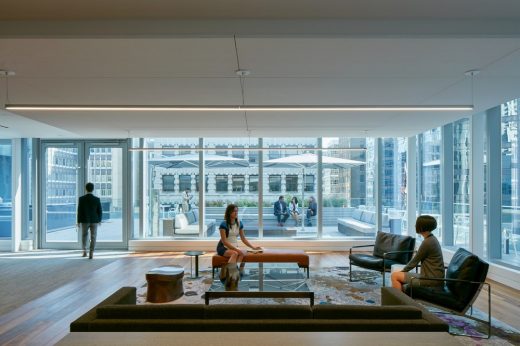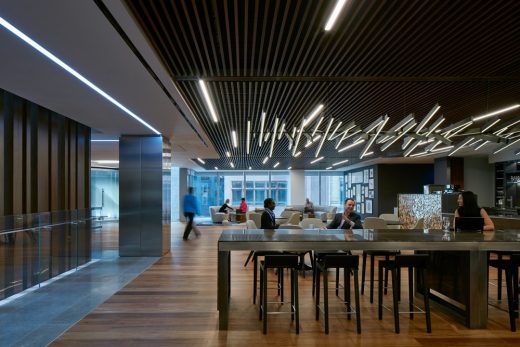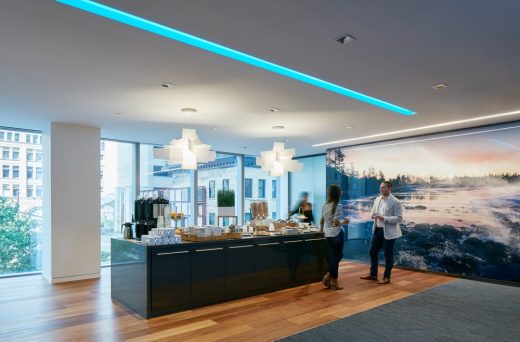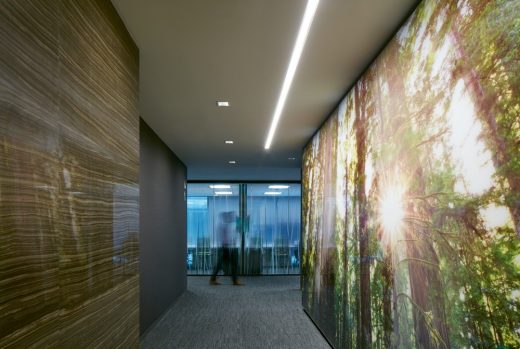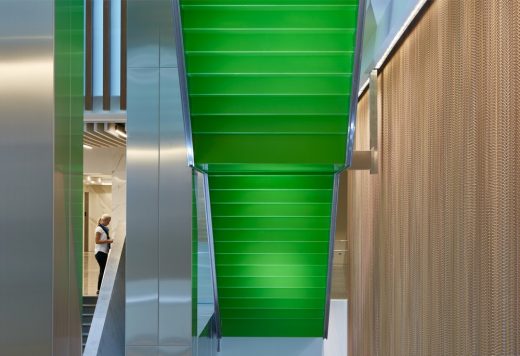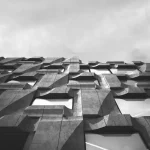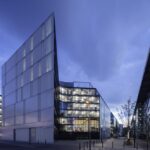Deloitte’s National HQ Toronto, Ontario office building, Canadian workplace property images
Deloitte’s National HQ in Toronto
Ontario Place of Work, Interior in Canada design by Arney Fender Katsalidis
Design: Arney Fender Katsalidis
Location: Toronto, Ontario, Canada
Deloitte’s National HQ
Photos: James Brittain
10 Oct 2016
Deloitte’s National HQ
London-based global architecture and interior design practice Arney Fender Katsalidis has completed the 420,000 sq ft national headquarters for Deloitte in Toronto, Canada, setting new workplace standards for the professional services industry. Deloitte Toronto will perform as the firm’s national HQ and will be home to 4,000 Deloitte staff, with room for expansion in the 27 storey tower.
The 16-storey workplace located in downtown Toronto is the second workplace designed by Arney Fender Katsalidis for the internationally renowned firm; Deloitte’s Montreal HQ was completed in September 2015.
Arney Fender Katsalidis worked closely with Deloitte to create a workplace that would be a business tool to realise its aim of becoming the employer of choice across its myriad of business units. Deloitte needed a flexible space that fostered creativity, innovation and productivity through inspiring common spaces and bespoke work areas that cater to the needs of every type of employee and service offering.
Earle Arney, Chief Executive of Arney Fender Katsalidis, said, “The charge from Deloitte was clear. Choose a building with great bones and transform the building into a highly connected workplace. What resulted was a four year journey, selecting and modifying a typical high rise in downtown Toronto and giving life to the space by bold and thoughtful adaptions to Deloitte’s 16 floors.”
Frank Vettese, Managing Partner and Chief Executive, Deloitte Canada, said: “Our vision was to create a more collaborative and inclusive workplace, in order to foster greater innovation and disruption across our organization, which is why we engaged Arney Fender Katsalidis very early on. They clearly understood our vision and brought it to life through their thoughtful design. We’ve deliberately broken down the physical barriers in order to emphasize social interaction over hierarchy, and in doing so, we’ve increased the ways in which our people can connect, in both planned and unplanned ways. This is how we are creating greater value and impact for our clients.”
As a starting point, Arney Fender Katsalidis developed a podium concept at the base of the tower that allowed the creation of a six-storey contiguous interior atrium to be constructed as the heart for the organisation.
Helping to activate the space, the atrium connects several amenities, including the Wellness Centre, Deloitte Greenhouse (an innovation lab area), Deloitte University, Bistro, Business Lounge, Outdoor Terrace, One Stop Shop and Conference Centre, and the colleague floors.
Arney Fender Katsalidis Director of Interiors and Workplace Strategy, Matthew Kobylar noted: “The atrium is the social centre of the organisation. By dropping in a sculptural stair connecting all floors, it fulfills several project requirements. It helps people to connect physically, but more importantly, the large nature of the landings encourage people to stop on or near the stairs for impromptu conversations with colleagues they’ve bumped into. The stairs also help to show Deloitte on display, subtly telling the firm’s story to clients and colleagues. Lastly, there is an enticing wellness component to the stairs, which encourage colleagues to move throughout the day.”
In addition to the creation of the atrium, adding the lower level podium to the existing building allowed Deloitte to “own” the street. Arney Fender Katsalidis set out to invigorate a neglected corner of the city and interact with the local population, and has succeeded with the inclusion of a Deloitte-owned bistro at the corner of Yonnge and Adelaide. The designers have ensured visibility with floor-to-ceiling glazed walls and subtle branding, including a large green lamp emblematic of the Deloitte green dot as the focal point.
Arney added, “We learned from our experience in designing art galleries and museums that rely on choreographed movement through their interiors to heighten the experience. We employed similar thinking to the design of Deloitte Toronto. Staff and clients alike are invited to walk through the workplace and be exposed to the variety of different business units and see “Deloitte on display”. This in turn fosters greater connectivity amongst staff, improved employee engagement and elevated levels of cross-selling; as well as heightening the experience of being part of Deloitte.”
The colleague floors themselves were studied in detail to provide a range of spaces to suit the versatile activities of staff and create a flexible workplace, which is a clear step away from traditional professional service offices and an innovative feature for the Canadian market. With over 18 different types of worksettings, an agile working strategy is employed. None of the desks are assigned to staff, but rather can be reserved in advance or ad hoc through Deloitte’s specially acquired technology system – a significant investment made to make this way of working work.
Worksetting choices include personal work areas, open plan workstations, enclosed offices, treadmill desks, sit-stand workstations, brainstorming rooms, think tanks, quiet rooms with closed doors, ‘work with a view’ stations and dedicated quiet zones.
Kobylar said: “In the global race for talent, Deloitte’s Toronto HQ proves the firm understands the power of good design to enhance the business’ recruitment and retention strategies. The brand and culture is manifest in the design of the space. It doesn’t shout Deloitte in obvious brand colours and giant logos everywhere. Deloitte is far too clever for that. What it does is reflect a culture that is about connections and people that work together.”
Arney Fender Katsalidis were responsible for Workplace Strategy and Interior Design for the project with Kearns Mancini Architects Inc. as Architect of Record.
Photographs: James Brittain
Arney Fender Katsalidis Architects
Deloitte’s National HQ in Toronto images / information received 101016
Location: Toronto, Ontario, Canada
Toronto Architecture
Ontario Architecture Designs – chronological list
Toronto Building News on e-architect
Canadian Architecture by City
Toronto Architecture – key buildings + designs
Montreal Buildings – key buildings + designs
Calgary Buildings – key buildings + designs
Canadian Architecture : news + key projects
Ontario Association of Architects Awards
Comments / photos for the Deloitte’s National HQ in Toronto office building design by Arney Fender Katsalidis page welcome.

