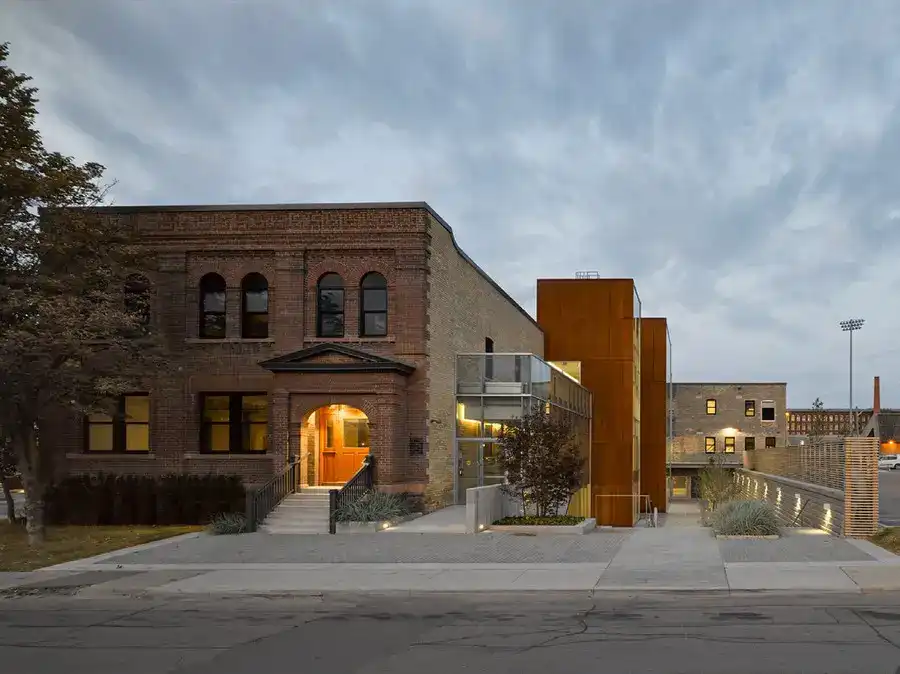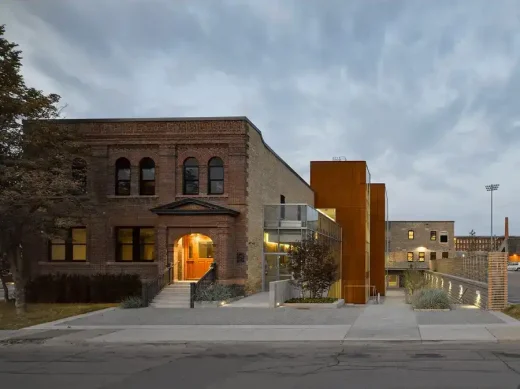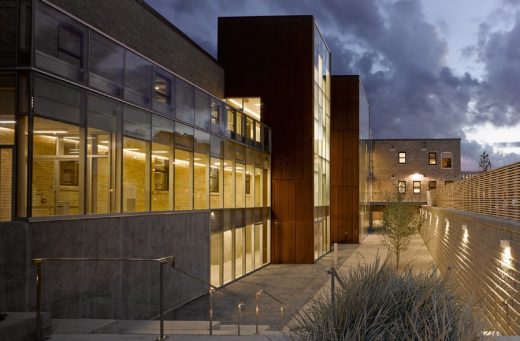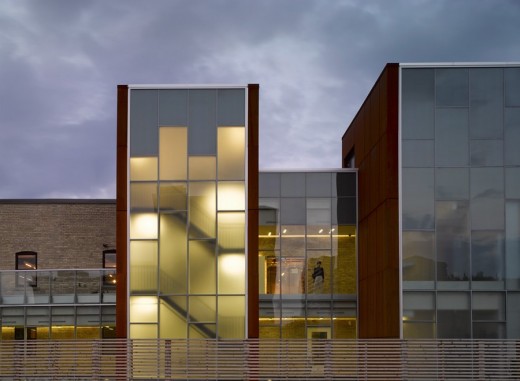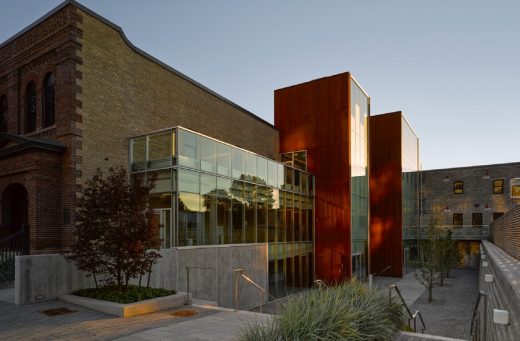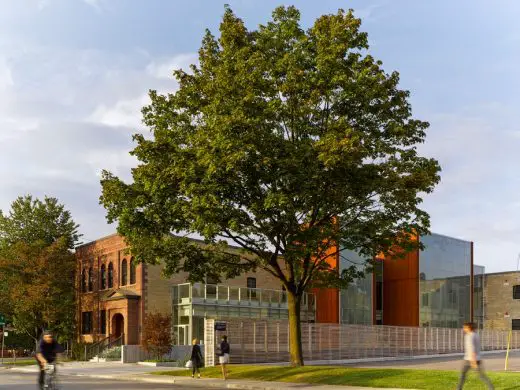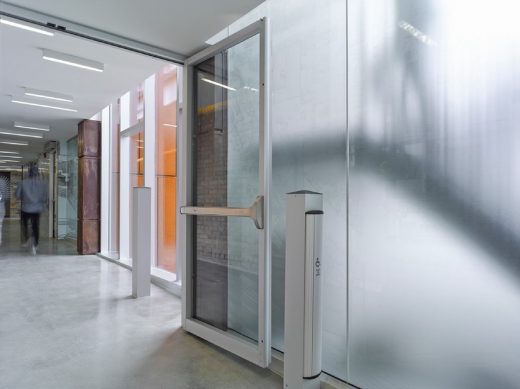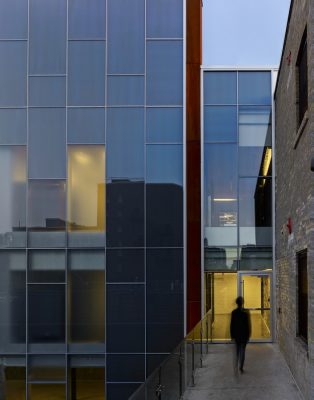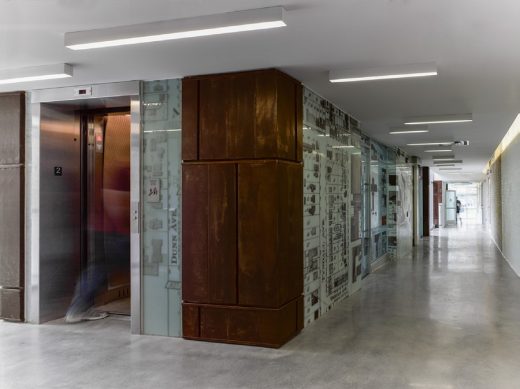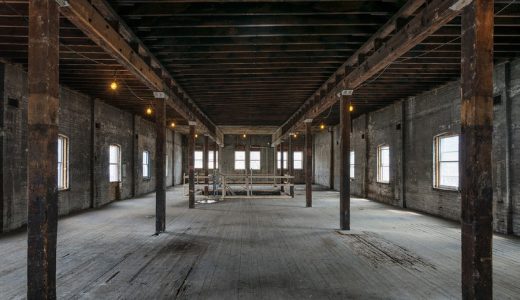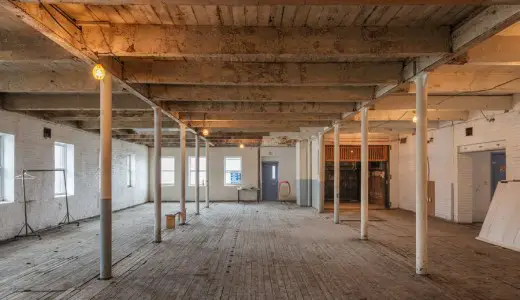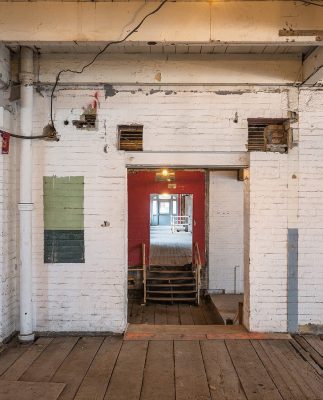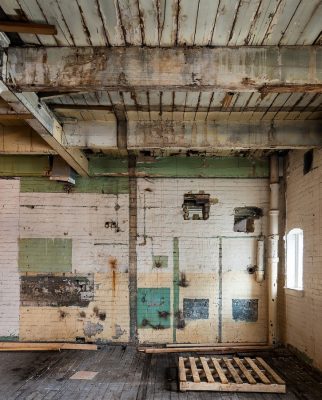60 Atlantic Avenue Liberty Village, Toronto office building, Ontario architecture images
60 Atlantic Avenue, Liberty Village
Canadian Renovation and Extension Development design by Quadrangle Architects Limited
Design: Quadrangle Architects Limited
Location: Toronto west end, Ontario, Canada
page updated 8 Oct 2016 with new photos ; 5 Jun 2015
60 Atlantic Avenue in Toronto
Quadrangle Architects’ renovation of 60 Atlantic Avenue in Toronto’s Liberty Village, their most recent adaptive-reuse project, demonstrates the firm’s continuing leadership in transforming the historically industrial zone in Toronto’s west end into a vibrant mixed-use neighbourhood and hub for creative sector businesses.
The brick building was constructed in 1898 as a warehouse for St. David’s Wine Grower’s Co. In 1922 it became a warehouse for Eaton’s Department Store, and then in the 1990s Artscape converted it into artist studios.
Original building:
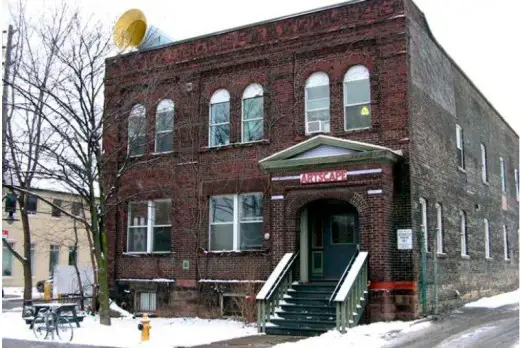
image : Bob Gundu
After a century of renovations, the exterior was in rough shape, the interior was congested and convoluted and the building seemed slated for demolition.
Instead, Hullmark hired Quadrangle to embrace the building’s potential and history, while infusing it with a contemporary spirit to transform the setting into a vibrant, neighbourhood hub.
Quadrangle began by stripping away, revealing, reinforcing, power washing and sandblasting the building back to its original state. Honouring the industrial vernacular of the area, they added a Corten steel and glass circulation core that is boldly based in the here and now. The addition unifies the building at all levels, improving the flow and access to and through the building.
Excavating the site, they exposed the basement to a new outdoor courtyard, transforming the lower level into a bright and open space ideally suited to a lively restaurant with an outdoor beer garden. The new main entrance and courtyard provide an accessible entrance and intensify street connections.
Upstairs, they created studio and office spaces that enhance the original brick walls and heavy timber beams, high ceilings, open floorplates and generous windows with the advantages of contemporary heating, cooling and air quality systems, making the units ideally suited to tenants from the creative and technology industries.
The updated design and materials visually illustrate the building’s history. Where reconstruction and restoration were required, new grey brick was used, contrasting with the original buff brick. This augmented the building’s brick stratum, which through changing materials already told the story of its transformation over a century.
Inside and out, the design team infused art into the project to support the revitalization. A super-sized “60” painted on the south façade increases the brand presence and attracts the attention of the area’s many design studios and passersby.
On the interior, an artistic film with a historic map of the neighbourhood draws on the site’s past to provide shade and privacy for its users.
60 Atlantic Avenue in Toronto images / information from Quadrangle Architects Limited
Location: 60 Atlantic Avenue, Toronto, Ontario, Canada
Toronto Architecture
Ontario Architecture Designs – chronological list
Toronto Building News by e-architect
Toronto Architectural Tours by e-architect
One Bloor Tower
Design: Hariri Pontarini Architects
One Bloor Tower
Toronto University Multifaith Center
Design: Moriyama & Teshima Architects
Toronto University Multifaith Center Building
Canadian Buildings
Royal Ontario Museum
Design: Studio Daniel Libeskind
Royal Ontario Museum building
University of Toronto Law School Expansion
Design: Hariri Pontarini Architects
University of Toronto Faculty of Law
Comments / photos for the 60 Atlantic Avenue in Toronto Building design by Quadrangle Architects Limited page welcome.

