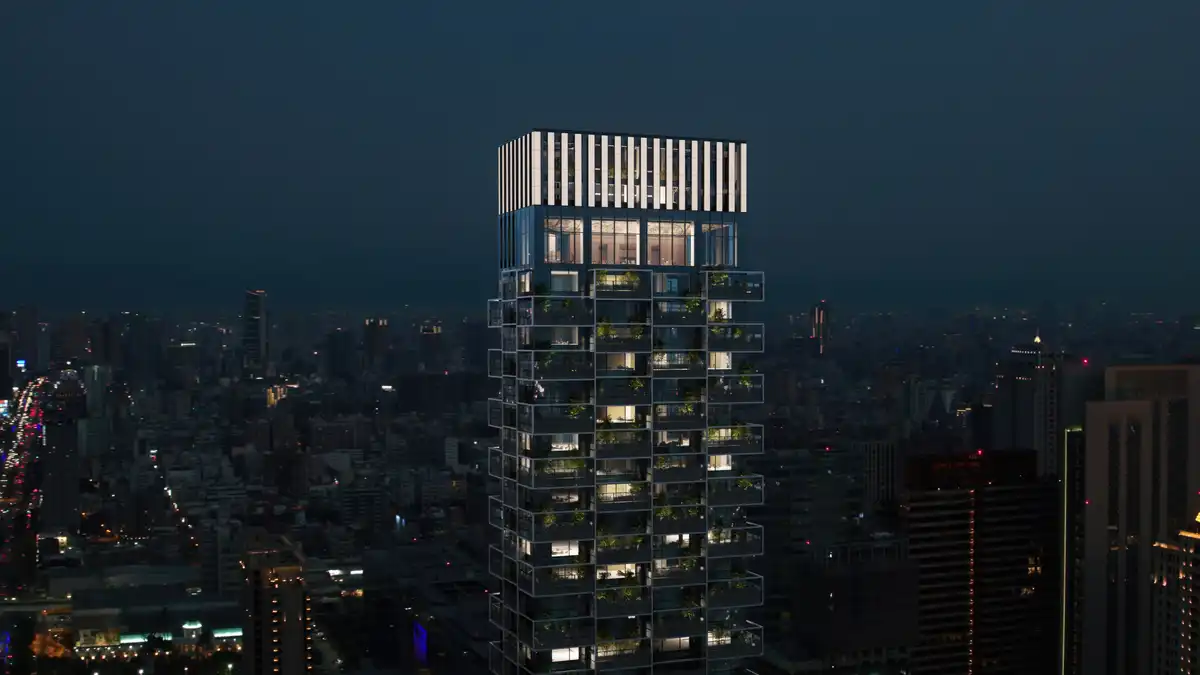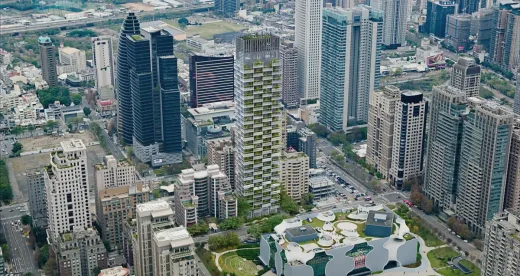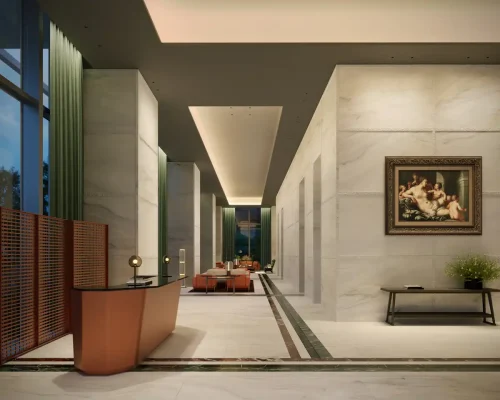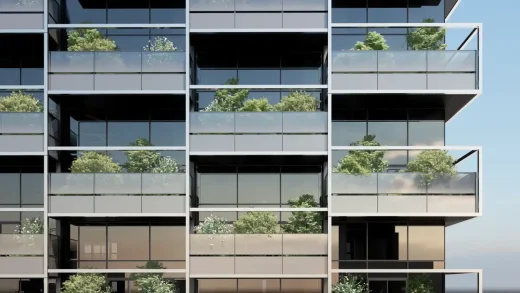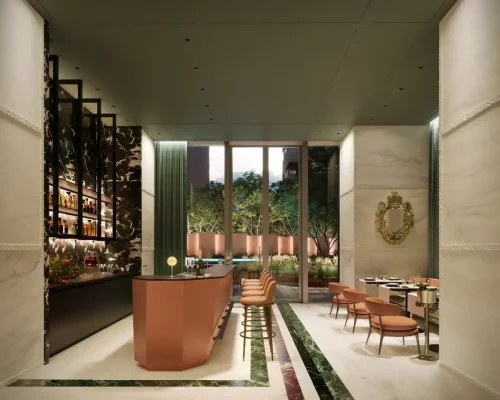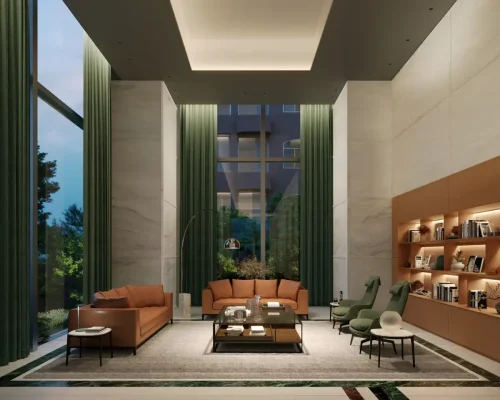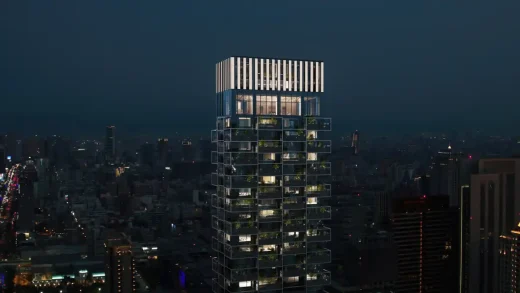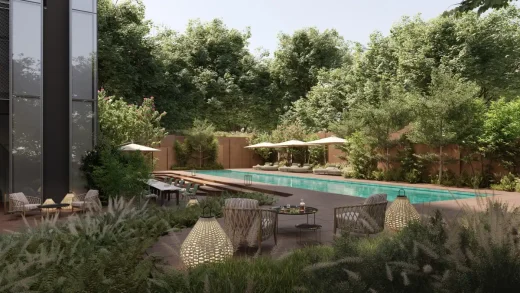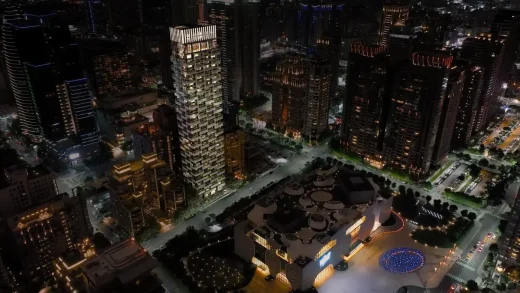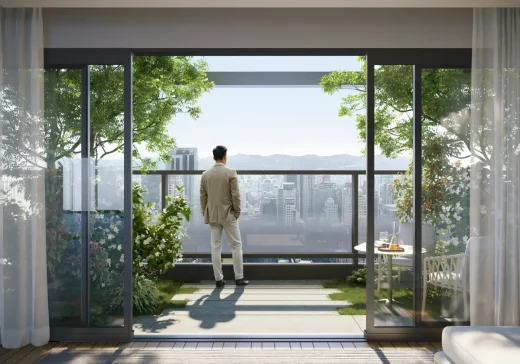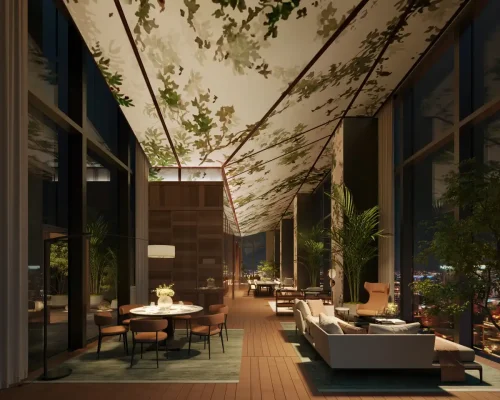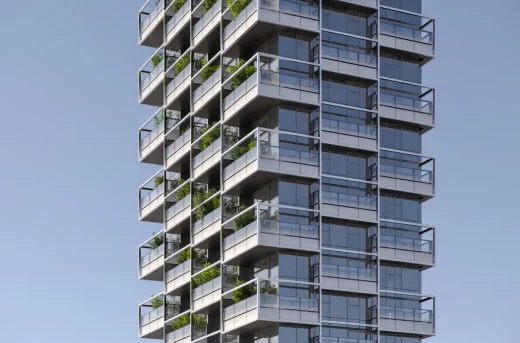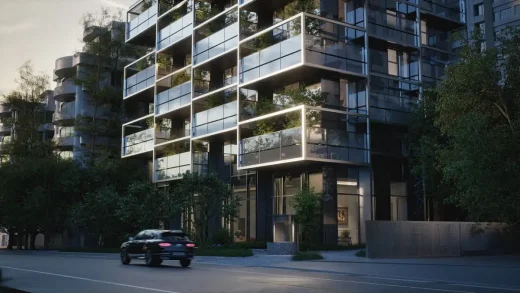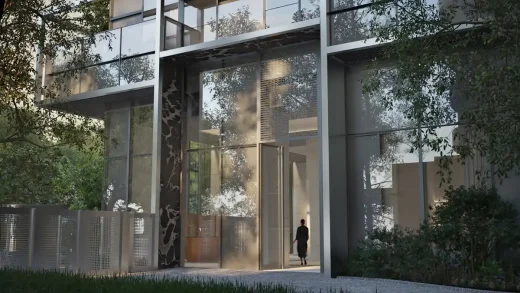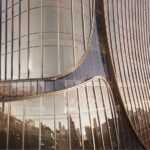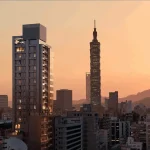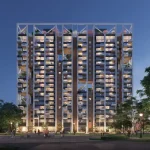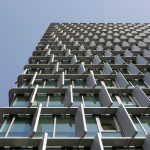Lien Jade Real Estate projects Taichung, Taiwan development design, East Asian architecture images
Lian Palace Real Estate project in Taiwan
post updated 27 May 2025
Three prestigious Taichung buildings – Jung Heng Palace office tower and Lian Palace and Fang Wei Palace residential towers.
Design: ACPV ARCHITECTS
Location: Taichung, Taiwan
Images: ACPV ARCHITECTS
11 December 2024
Lian Palace Real Estate project, Taiwan
ACPV ARCHITECTS Antonio Citterio Patricia Viel, the Milan-based architecture and interior design practice, and Lien Jade Real Estate have announced the launch of three prestigious projects in Taichung, Taiwan. The developments include the residential towers Lian Palace and Fang Wei Palace, as well as the Jung Heng Palace office tower.
In the first partnership with Lien Jade Real Estate, ACPV ARCHITECTS were entrusted with both the architectural and interior design of the projects. United by a commitment to timeless architecture, meticulous attention to detail and transformative urban design that fuses Western aesthetics and Eastern philosophy, the collaboration promises to bring new energy to the skyline of Taichung.
Lien Jade Real Estate founder Mr. Weilun Chiang remarked, “For more than thirty years, my work has led me to an inseparable connection with Italian architecture, culture, art, and life. Before collaborating with ACPV ARCHITECTS, I took the opportunity to visit their iconic works worldwide, gaining profound insights into their commitment to perseverance and aesthetic expression.
Working with ACPV has deepened my appreciation for their passion for truth, beauty, and the warmth of life. They embody the ideal relationship between architecture and living, seamlessly blending emotion and design into an extraordinary harmony.”
Antonio Citterio (Chairman and co-founder of ACPV ARCHITECTS Antonio Citterio Patricia Viel) said: “The collaboration with Lien Jade Real Estate is an important milestone for our practice. The design of three high-rises in one of Taichung’s most dynamic areas has been an exercise in conceiving an architectural language that responds to contemporary needs. We designed the buildings by imagining how people would move and behave in the space; how they would perceive and experience their home or their office space.”
In all three projects, ACPV ARCHITECTS emphasised the integration of nature and architecture, creating spaces that resonate with timeless beauty and quality. By focusing on the importance of enduring elements that evoke intellectual and aesthetic tranquillity, the team’s nuanced designs are poised to leave a lasting impact on the city’s skyline, capturing the unique harmony of each location.
Patricia Viel (CEO and co-founder of ACPV ARCHITECTS Antonio Citterio Patricia Viel) said: “Lian Palace, Jung Heng Palace and Fang Wei Palace are designed in harmony with their urban and cultural context. With a particular Italian sensibility, the buildings have been designed to offer shared spaces of generous proportions for a welcoming atmosphere, and carefully curated green public spaces that open to the public to activate urban flows around the buildings. The three high-rises are characterized by a close attention to detail and by a unique combination of materials, textures and colors, offering one-of-a-kind residences and office spaces.”
Lian Palace
by Lien Jade Real Estate: redefining Taichung’s skyline
Situated in Taichung’s vibrant 7th District, notable for its high concentration of civic buildings, Lian Palace is adjacent to the iconic Taichung Metropolitan Opera House and overlooks the expansive Charlotte Park. When working on the 39-story, residential tower, ACPV ARCHITECTS redefined the area’s identity by introducing a new vertical volume that creates continuity in the urban landscape.
On the ground floor, the 160-metre-high tower will feature a series of shared amenities decorated with fine Italian marble and art, including a reception area, lobby, bar, library and state-of-the-art gym. The residential floors will offer two 110-square-metre units each boasting landscaped balconies that echo Charlotte Park’s green character. In addition to offering sustainable outdoor spaces that provide panoramic city views, the balconies lend a soft character to the building’s volume and ensure maximum privacy. Their alternating placement results in a unique façade design, with horizontal rectangles that correspond to the frame of the balconies.
In the building’s courtyard, an intimate relationship with nature is fostered by creating a warm and welcoming atmosphere for residents using the swimming pool and spa, while the Sky Lounge offers an exclusive space for them to enjoy panoramic city views.
Jung Heng Palace
by Lien Jade Real Estate: a bold presence inspired by classic design principles
Located in Taichung’s 7th Redevelopment Zone, the 170-metre-high Jung Heng Palace breaks away from traditional tower silhouettes, offering a fresh perspective on urban architecture. The 83,700-sqm office tower is articulated in four volumes, stacked with refined irregularity to create a new urban identity. Indoors, the layered stone cladding echoes the stacking pattern of the building volumes, seamlessly uniting the architecture with its interior design.
In addition to drawing inspiration from iconic Italian monuments such as the Leaning Tower of Pisa and Milan’s Torre Velasca, ACPV ARCHITECTS referenced the “less is more” International Style pioneered by American architect Mies van der Rohe. The resulting façade is a striking combination of aluminium and weathered steel, with the building’s volumetric composition further emphasised by carefully considered lighting design.
On the ground level, Jung Heng Palace will welcome visitors with a generously proportioned double-height lobby, featuring custom glass cladding over the pillars and natural stone in rich textural finishes. On the first floor, users will be able to access a pre-function room and a large event space that can be flexibly configured for various uses, from ballroom to conference space.
Spread over 37 stories, Jung Heng Palace’s office floors are designed to maximise views and natural light, some overlooking the adjacent cone-shaped Gallery with commercial and retail spaces. The elliptical floorplan of the Gallery is inspired by the shape of a bamboo basket, while the spiral movement of the façade, with external stairs leading to different floors and the roof garden, allows for fluid movement between indoor and outdoor areas. The space between the office tower and the pavilion will be a public square designed for walking, socialising and enjoying the outdoors.
Fang Wei Palace
by Lien Jade Real Estate: a sophisticated addition to Taichung’s residential landscape
The second residential project from Lien Jade Real Estate and ACPV ARCHITECTS, Fang Wei Palace, is set to bring fresh energy to Taichung’s 7th Redevelopment Zone. The 52,000-sqm residential complex comprises two 28-story towers, each crowned with lush roof gardens and connected by a shared ground-level area.
The architectural character of Fang Wei Palace is distinguished by the façade’s irregular and overlapping balconies, creating a dynamic visual effect reminiscent of stone layering in nature. The exterior lighting is meticulously designed to highlight transparency, shadows and lines of light, enhancing the towers’ nocturnal presence. Inside, the design features high-quality stone, glass and marble in refined finishes, textures, and colours, offering a sophisticated living environment.
Each floor provides residents with expansive cityscape views. The ground floor boasts a double-height lobby that opens into a lounge area, café and reading room. The floor above is dedicated to leisure, featuring a gym, yoga space, treatment room, theatre and pool area.
Alongside its projects in Taichung, ACPV ARCHITECTS has been working on large-scale architecture projects worldwide, recently completing a public plaza at 1221 Avenue of the Americas in New York City. The practice has recently won the competition for the masterplan of the 76,000-sqm urban regeneration project at Rome’s former trade fair area and celebrated the opening of Bulgari Hotel Roma and Bulgari Hotel Tokyo last year.
Architecture Design: ACPV ARCHITECTS – https://acpvarchitects.com/
Renders: ACPV ARCHITECTS
Lian Palace Real Estate project, Taichung, Taiwan images / information received 111224
Location: Taichung, Taiwan, eastern Asia
Taichung Buildings
Contemporary Taichung Architecture Design – architectural selection:
Green Utopia
Design: ODA
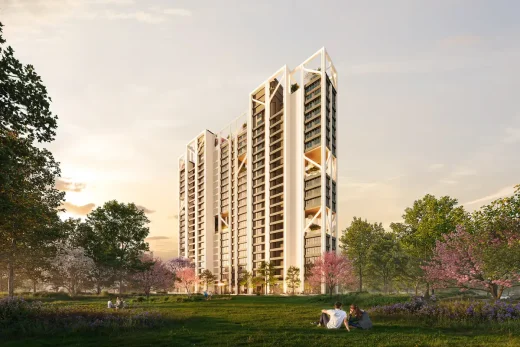
render : ODA
Green Utopia Tower Taichung building
Sun Rock by MVRDV in Taichung
Architects: MVRDV
Sky Green Mixed-Use Development in Taichung
Architects: WOHA
Commercial Bank Headquarters Taichung
National Trade Center in Taichung
Commercial Bank Headquarters Taichung Building – architecture award news
Design: Aedas
Taichung Intelligence Operations Center
Design: Elizabeth de Portzamparc architect
Luminous Moon-Gate: Cultural Center Taichung
Architecture in Taiwan
Taiwan Architecture Designs – chronological list
New Taiwanese Architecture Design – selection:
Compact Loft Studio, Taipei City
Design: fws_work
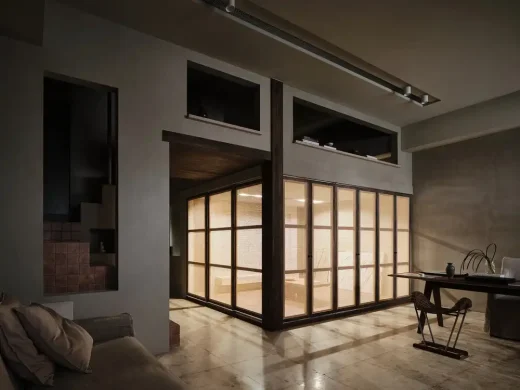
photo : Suiyu Studio
The Lattice Residences, Taipei City
Design: Neri&Hu Design and Research Office
Taisugar Circular Village Tainan City
Architects: Bio-architecture Formosana
Taipei Zhongshan District Changan Duan 345 Office Tower
Design and Project Architect + Interior and Landscape Design: Aedas
Lè Architecture in Taipei
Architects: Aedas
Pingtung Public Library
Architecture: MAYU architects
Taipei Performing Arts Center by OMA
Design: OMA
Taiwanese Homes
Modern Taiwanese Residence Designs – selection from e-architect:
New Taiwan Residence
Design: Create + Think Design Studio, architects
Comfort in Context House near Kaohsiung City
Architects: Chain10 Architecture & Interior Design Institute
Hong Kong Walking Tours by e-architect – bespoke HK city walks for groups by arrangement
Comments / photos for the Lian Palace Real Estate project, Taichung, Taiwan building design by ACPV ARCHITECTS page welcome

