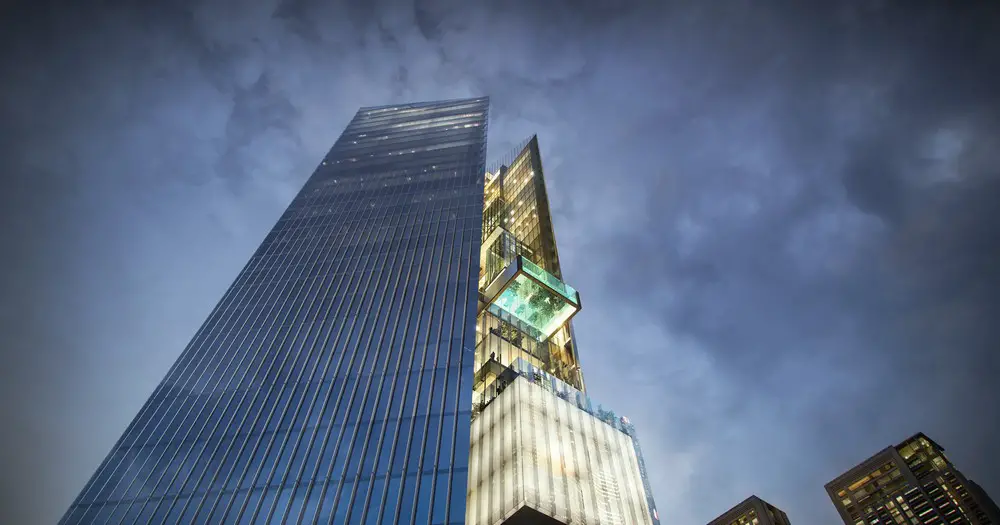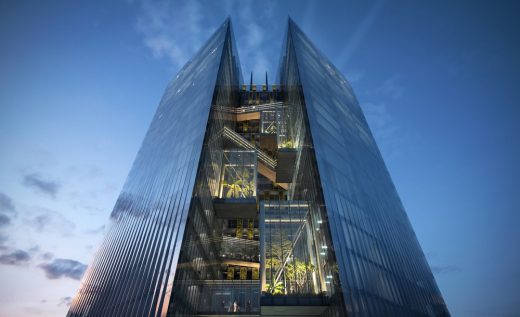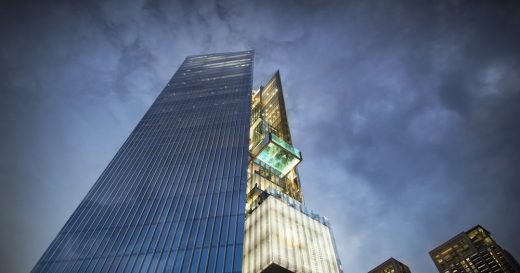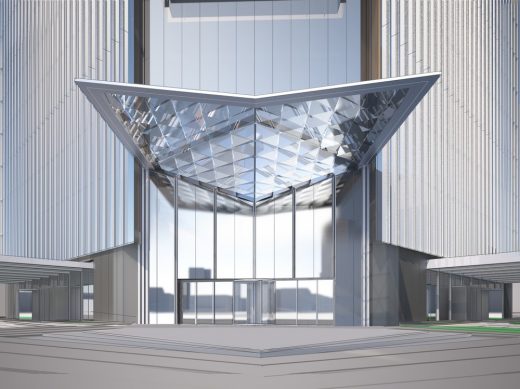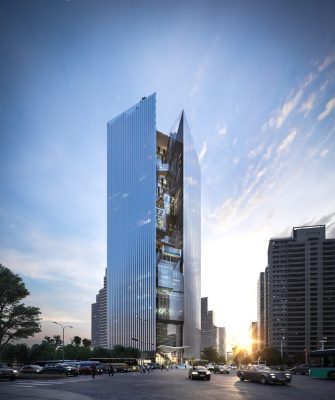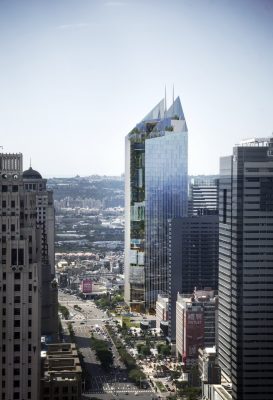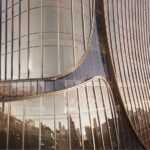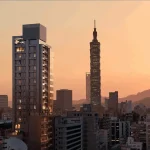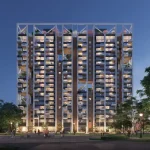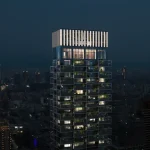Commercial Bank Headquarters Taichung building, Architecture, Tower images
Commercial Bank Headquarters Taichung News
Taiwanese High-Rise Building Development design by Aedas Architects
Design: Aedas
Location: Taichung, western central Taiwan
Taichung Commercial Bank Headquarters Project wins WAF Award
3 Dec 2018
Commercial Bank Headquarters Taichung Award
Aedas-designed Taichung Commercial Bank Headquarters Project in Taiwan topped competition from around the world and won the Commercial Mixed-use – Future Projects category at this year’s World Architecture Festival (WAF) Awards.
Designed by Chairman and Global Design Principal Keith Griffiths, the project is a 200-metre high tower located in the commercial centre of Taichung city. It comprises headquarters office space for Taichung Commercial Bank and luxury hotel accommodation.
The design concept originates from the Chinese character ‘中’ (literally meaning ‘centre’) in the logo of the Taichung Commercial Bank. Instead of stacking all functions in a singular tower, the design creates two ‘separate’ towers with a vertical void in the middle to connect them and capture the large facilities.
A series of ‘floating’ transparent glass boxes for large functions such as exhibition areas, sky gardens, conferencing facilities, a ballroom and a swimming pool is situated inside the void to enrich the building shape and create an eye-catching feature along the main road. The rooftop terrace features a restaurant and VIP club with outdoor landscaped terrace, providing a spectacular balcony with magnificent city view.
16 Mar 2018
Commercial Bank Headquarters Taichung, Taiwan
Design: Aedas architects
Location: Taichung, western central Taiwan
Commercial Bank Headquarters Project in Taichung
Aedas wins MIPIM/The Architectural Review Future Project Awards 2018
Aedas-designed Commercial Bank Headquarters Project in Taichung, Taiwan, won the Tall Buildings category at MIPIM/The Architectural Review Future Project Awards 2018; while Andrew Bromberg at Aedas-designed Chengdu City Music Hall in Chengdu, China, received a commendation in the Cultural Regeneration category.
Chengdu City Music Hall
Designed by Global Design Principal Andrew Bromberg, the Chengdu City Music Hall complex balances cultural components within a dense urban environment disconnected from its traditional connection to nature. The traditional Chinese landscape paintings or shan shui paintings – ‘shan’ refers to mountain and ‘shui’ to river – are evolved from the surrounding Sichuan landscapes. The use of positive and negative spaces in this art form portrays an interesting balance between the physical and the ephemeral.
Chengdu City Music Hall in Chengdu, China, by Andrew Bromberg at Aedas:
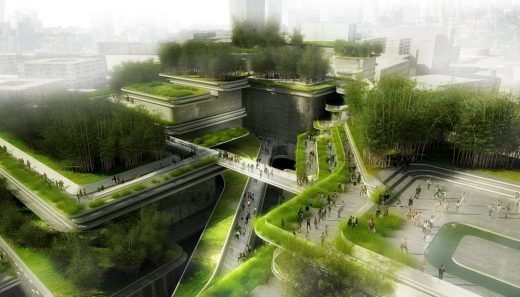
These relationships were explored in how to balance the ‘imagined’ creations of the performance venues and school of arts with the ‘tangibles’ of the buildings which contain them. The physical line between the tangible and the ephemeral was celebrated as a stepped public series of connected terraces. Beneath these terraces are the varying volumes of venues below; above these terraces are topographic bamboo gardens which provide an impression of the surrounding mountains.
These accessible terraces step from the tall dense urban fabric towards the west and down to the more human scale pedestrian district to the east. The eastern edge is defined by an informal plaza which connects the project to the river and the arts district through the pedestrian ‘Music Avenue’. This project design is a competition entry.
Commercial Bank Headquarters Taichung building design:
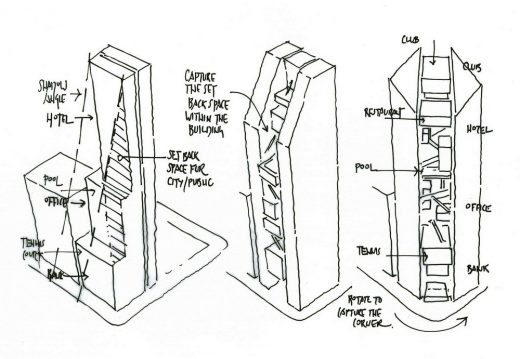
The MIPIM/the Architectural Review Future Project Awards celebrate excellence in unbuilt or incomplete projects, spanning across 12 categories.
Aedas Architects
Location: Taichung, Taiwan, eastern Asia
Architecture in Taiwan
Taiwan Architecture Designs – chronological list
Lè Architecture, Taipei
Architects: Aedas
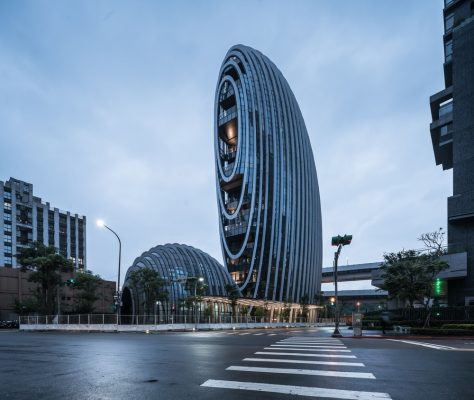
image courtesy of architects
Lè Architecture in Taipei, Taiwan
Luminous Moon-Gate Taichung
Design: Form4 Architecture, architects
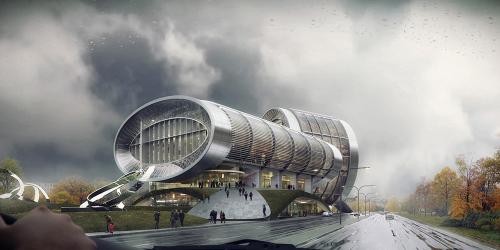
image courtesy of architects
Luminous Moon-Gate Taichung Building
Taichung Condominium Tower
Design: Richard Meier & Partners, architects
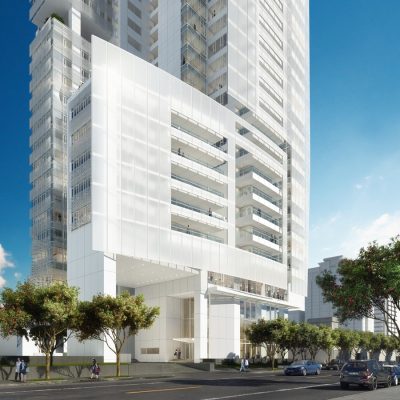
image courtesy of architects
Taichung Condominium Building
Taichung Intelligence Operations Center
Design: Elizabeth de Portzamparc architect
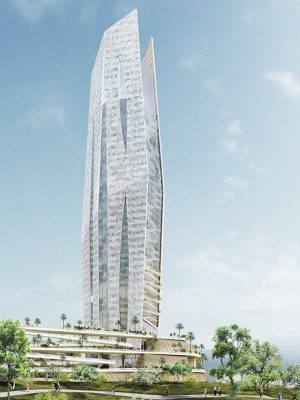
image courtesy of architects
Taichung Intelligence Operations Center
Danjiang Bridge Competition
Design: Zaha Hadid Architects with Leonhardt, Andrä und Partner
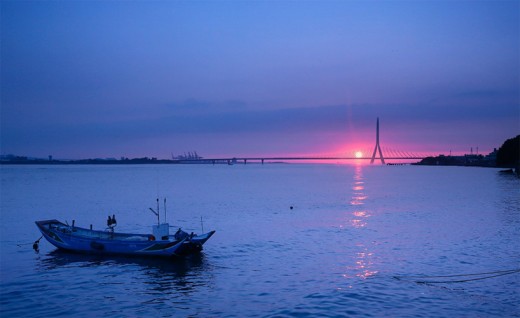
image : MIR
Danjiang Bridge Competition Taiwan
Comments / photos for the Commercial Bank Headquarters Taichung Building Design design by Aedas Architects page welcome.

