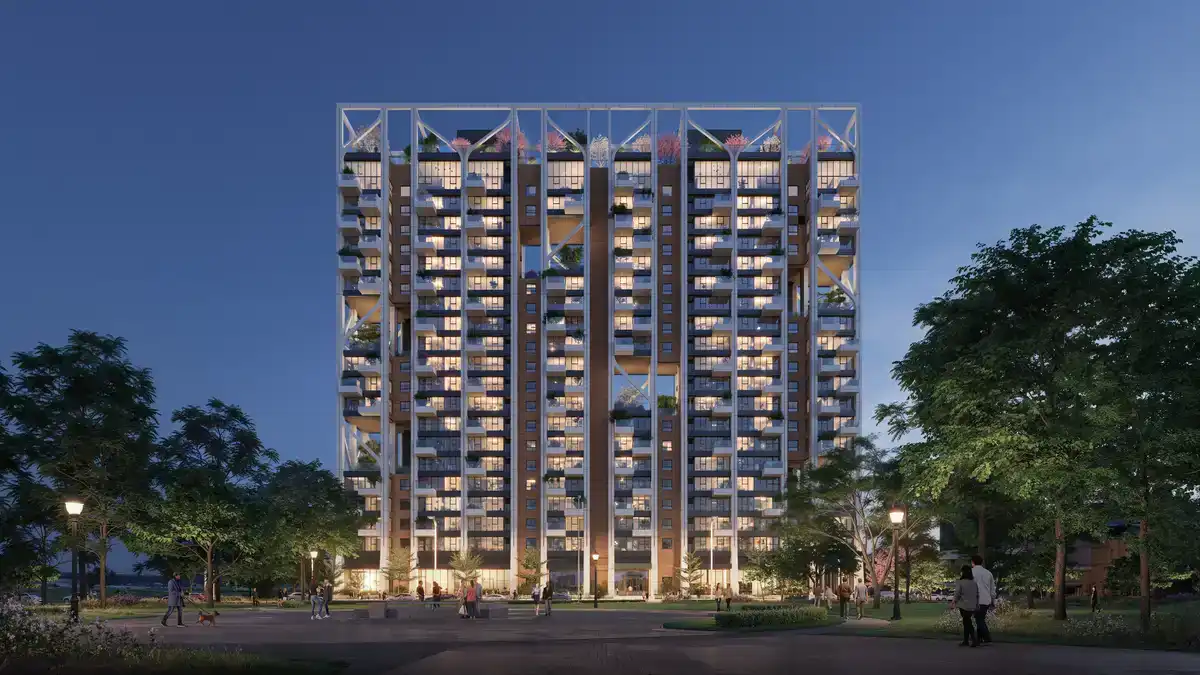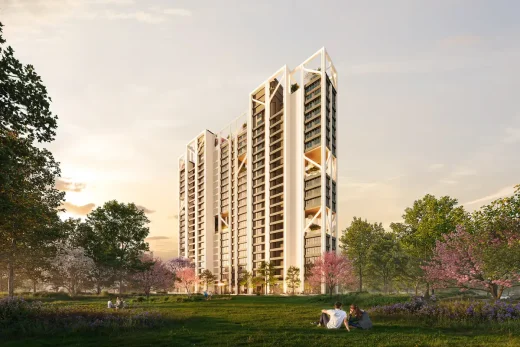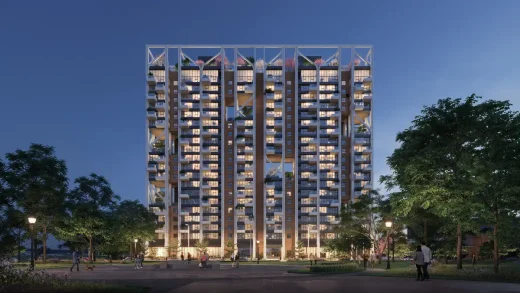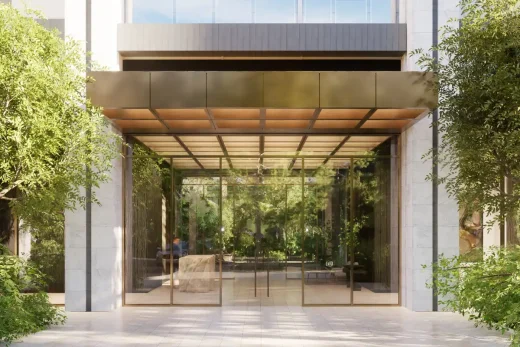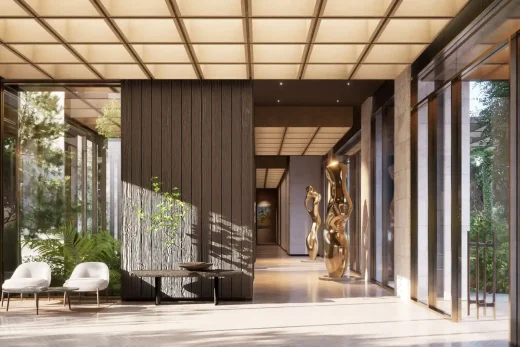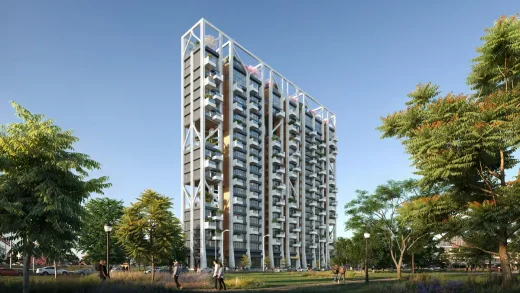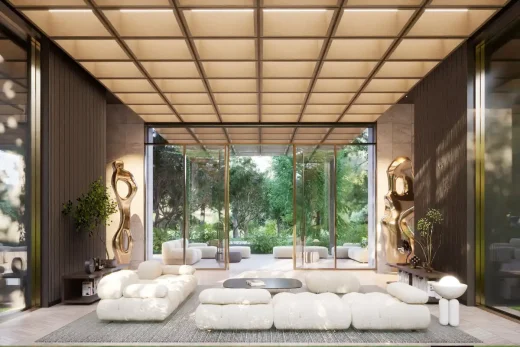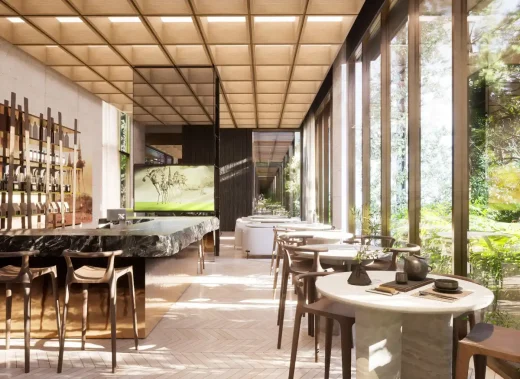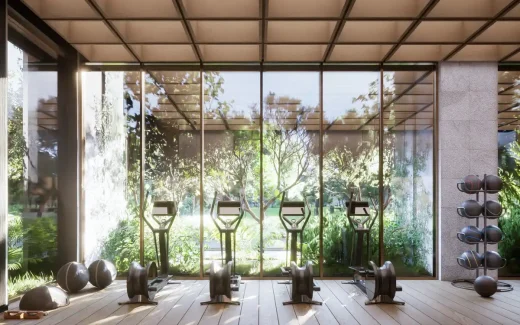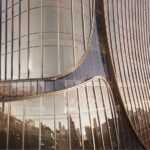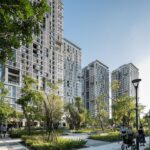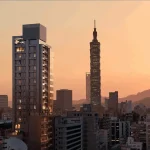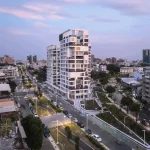Green Utopia Tower Taichung, Taiwan luxury development design, East Asian architecture images
Green Utopia Tower in Taiwan
27 November 2024
Design: ODA
Location: Taichung, Taiwan
Renders by ODA
Green Utopia Tower, Taiwan
New York-based ODA designed the architecture, interiors, and landscape of Green Utopia, a 20-story, 94-unit residential building located in northern Taichung, one of Taiwan’s largest cities and cultural hubs. Situated on a prime corner site, Green Utopia acts as an extension to the directly adjacent public park and is near landmarks such as the city’s baseball stadium.
ODA’s design pulls inspiration from traditional Taiwanese configurations of outdoor space in residential architecture, where inner courtyards are used as communal spaces that connect different wings of homes. For Green Utopia, ODA applied this logic vertically, translating the inner courtyards into porous semi-private outdoor amenity spaces incorporated throughout the structure. These floating gardens serve as gathering spaces and offer expansive views of the surrounding landscape and nearby park. Landscaped with lush greenery, each garden features a unique theme and distinct design that contributes to the building’s vibrant atmosphere.
ODA also designed each residence with a private balcony garden on the park side of the building, developing an architectural language and adding texture to the façade. At the building’s base, a structural element inspired by organic tree branches supports the exterior of the building. To contrast the neighboring modern glass condominiums, ODA selected the façade materials and color palette to feel warmer and more in tune with nature. The exterior features terracotta-like tiles between a white stucco frame, dark gray tiles between each floor, and large stone-like tiles at its base.
ODA’s interior design is an immersive experience that blends the natural and built environment. Soaring spaces, fluid transitions, and organic materials create a harmonious and inspiring atmosphere. The design draws inspiration from Feng Shui, incorporating elements of wood, fire, earth, metal, and water to enhance the space’s energy flow. Limestone walls, reflective surfaces, metal accents, a wood grid ceiling, and dark wood paneling evoke the natural world, creating a space that is both elegant and grounding.
ODA intended to connect Green Utopia to the neighboring park as much as possible, designing each interior space to bring the outdoors in. This infinite connection between indoors and outdoors is apparent from the moment you enter, with an entrance featuring an overhead canopy and glass walls that provide full transparency to the lush landscaping in the park on the front side of the building. Each amenity space on the ground level features timeless colors, earthy textures, and perfectly framed views of nature just outside, including the bar, lounge and café, library, fitness center, yoga room, karaoke room, spa, and study room.
Green Utopia and its landscape design are inspired by the structure of a temple. The design is layered into three distinct spaces—each representing a connection with its corresponding element: people, earth, and heaven. The ground level, representing “people,” is an expansive communal space consisting of the lobby and its amenities. The middle level, “earth,” is devoted to the residential areas that harmonize with the natural environment. The highest level, “heaven,” crowns the structure as a shared rooftop space.
Green Utopia Tower in Taichung, Taiwan – Building Information
Architecture Design: ODA – https://oda-architecture.com/
Levels: 20
Units: 94
Status: Completed
Images: ODA
Green Utopia Tower, Taichung, Taiwan images / information received 271124
Location: Taichung, Taiwan, eastern Asia
Architecture in Taiwan
Taiwan Architecture Designs – chronological list
Contemporary Taiwanese Architecture Design – architectural selection below:
Lian Palace Real Estate Project, Taichung
Design: ACPV ARCHITECTS
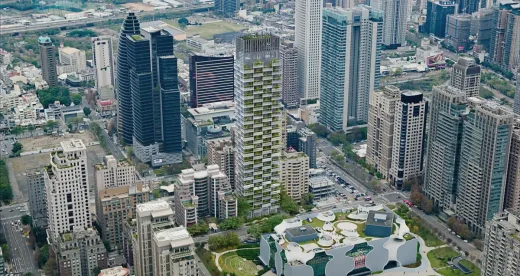
picture : ACPV ARCHITECTS
Lian Palace Real Estate project, Taichung
Compact Loft Studio, Taipei
Design: fws_work
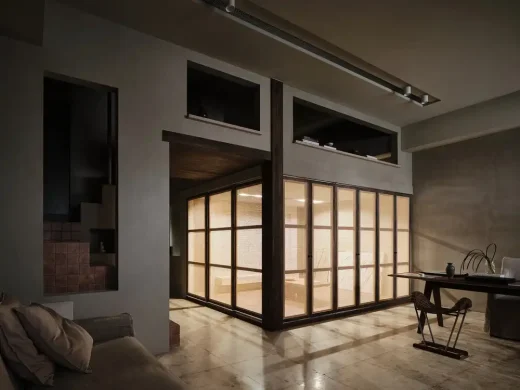
photo : Suiyu Studio
Compact Loft Studio, Taipei City
Taipei Zhongshan District Changan Duan 345 Office Tower, Taipei
Design and Project Architect + Interior and Landscape Design: Aedas
Taipei Zhongshan District Changan Duan 345 Office Tower
Sun Rock, Changhua Coastal Industrial Park, near to Taichung
Architects: MVRDV
Sun Rock by MVRDV in Taichung
Lè Architecture, Taipei
Architects: Aedas
Lè Architecture in Taipei
Pingtung Public Library, Pingtung City
Architecture: MAYU architects
Pingtung Public Library
Taipei Performing Arts Center
Design: OMA
Taipei Performing Arts Center by OMA
Taiwanese Homes
Modern Taiwanese Residence Designs – selection from e-architect:
New Taiwan Residence
Design: Create + Think Design Studio, architects
New Taiwan Residence
Comfort in Context House, Kaohsiung
Architects: Chain10 Architecture & Interior Design Institute
Comfort in Context House near Kaohsiung City
Comments / photos for the Green Utopia Tower, Taichung, Taiwan building design by ODA page welcome

