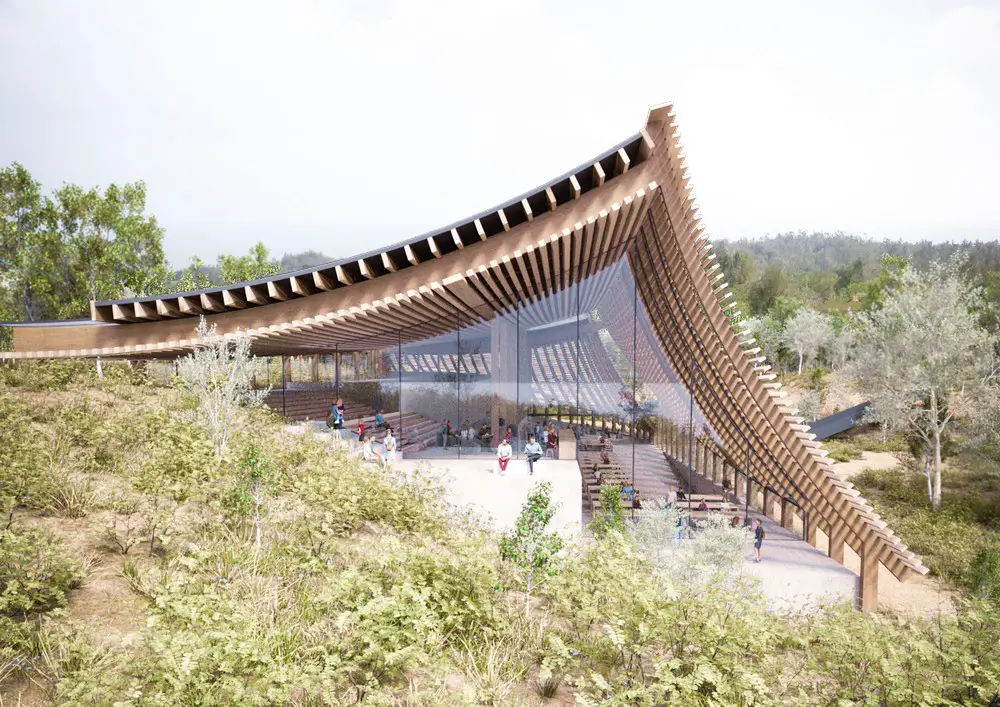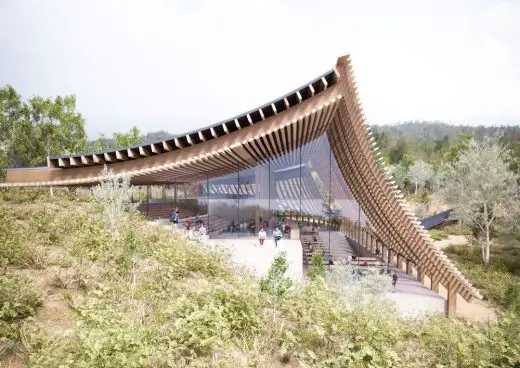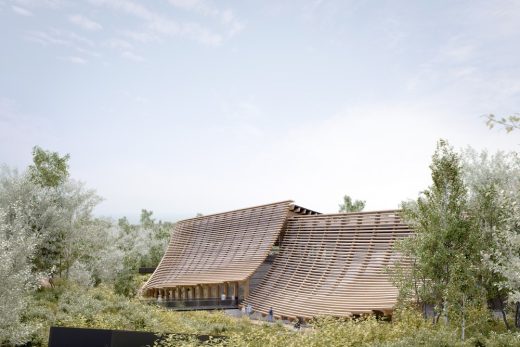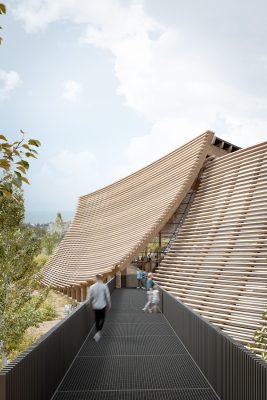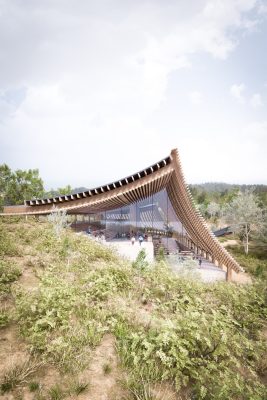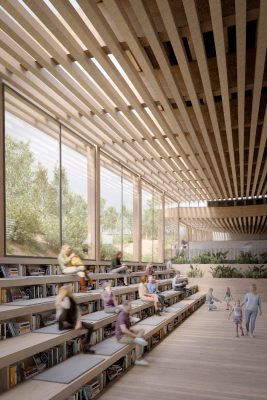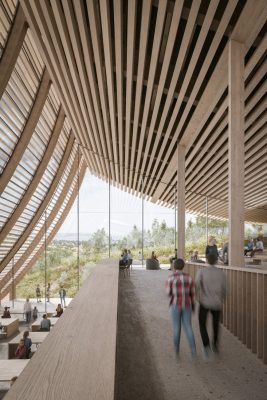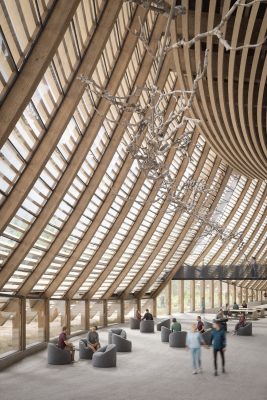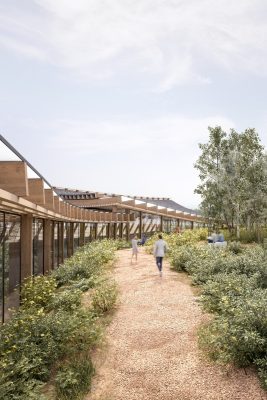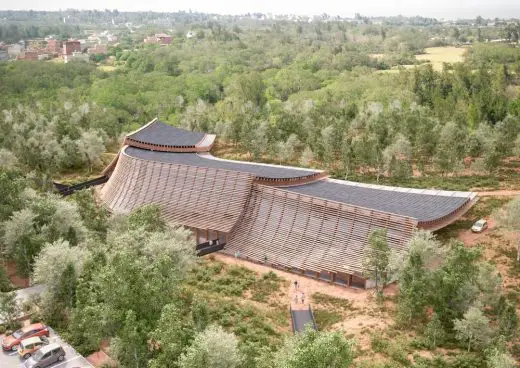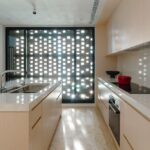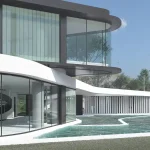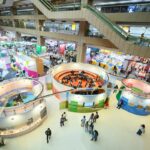Kinmen Library and Art Museum, Fukien District Taiwanese Building Design, Modern Taiwan Architecture Images
Kinmen Library and Art Museum in Taiwan
21 Nov 2022
Architects: Eddea/Luis Ybarra + Leching Chiang
Location: Kinmen Island, Fukien, Taiwan
Kinmen Library and Art Museum, Fukien
On Kinmen Island, off the southeast coast of mainland China and governed as a county by the Republic of China (Taiwan), almost at its geometric center, stands the hill where the Special Art and Culture Zone Base, formerly Runan Second Camp District, is located.
It used to be the garrison area for the brigade-level troops in the middle section of the Kinmen Defense Command and its infrastructure is preserved as historical heritage mostly at the higher part of the hill.
The Kinmen Library and Art Museum project site is located at the foot of the hill, below the military viewpoint, and its three most charac-teristic elements are the military trench, the depressed wetland and the group of protected trees.
The building proposed understands these three elements and interacts with them: it reconstructs the edge of the depressed wetland leaving 100% of protected trees untouched and provides the opportunity of a new interpretation of the trench as a landscape element.
In the points of drainage from the hill into the wetland, the building opens up internal patios that connect with the landscape. Around such common spaces the three main program blocks are articulated: mu-seum, library and multifunctional.
The brief´s program indicates the need of a public service space attached to each one of these program blocks.The project proposes the fluidity of such areas along the whole building as the connecting ele-ment that composes the promenade.
The resulting volume stands half buried at the edge of the wetland, this allows the total conservation of the skyline control range of the military viewpoint while, from the opposite side, it offers a brand new facade to the arriving visitor.
The access to the building is solved through bridges over the depressed wetland connecting the parking lot with the different entrances. The main entrance opens through the museum´s bridge whereas the library´s bridge provides members and invitational access.The building´s promenade arrives at the open library space which shows views towards the sea and the coast of mainland China.
From a sustainability perspective, the building takes a step forward on three major points:
1. The solar panels installed on sloping roofs, with an overall surface over 2500 sqm, can provide energy for the entire building to be self-sufficient.
2. The use of sustainable timber structure reduces carbon emissions helping ease climate change. In the interior spaces it also improves indoor comfort and provides a healthy reading environment.
3. Rain water drains from sloping roof will be collected in a water tank below ground level and can pro-vide building usage and irrigation.
The landscape strategy is based on the reconstruction of the trench as a walkable surface and develops a loop around and through the building.The landscape intersects with the building at two points: the mu-seum internal patio and the library internal patio, after crossing these spaces the promenade connects with the trench.
Kinmen Library and Art Museum in Fukien, Taiwan – Building Information
Project Name: Kinmen Library and Art Museum Competition Entry
Architecture Firm: Eddea/Luis Ybarra + Leching Chiang – https://eddea.es/
Contact e-mail: [email protected]
Firm Location: Sevilla, Spain
Is your project a competition entry?: Yes
Competition name: “New Construction of Kinmen County Central Library and Art Museum”
Will your project be realized?: No
Competition Year :2022
Gross Built Area: 13.200 sqm
Project location: Kinmen Island, Taiwan
Design Team: Jose Maria de Cárdenas, Anja Ehrenfried, Carlos Peraita, Claudio Araya, Riccardo Gialoretto, Elena Gonsalve, Ece Sacalli, Le-Ching Yang, Wei-Lin Chiang, Yen-Ting Lai, Yu-Hsuan Teng, Shih-Hui Chen, Chen-Wei Lan, Wen-Chi Chen, Nan-Yen Chang, Lung-Chi
Clients: Kinmen County Government
Renderings credits: Courtesy of Eddea by Claudio Araya
Collaborators:
K.H.Y. Architect Kuan,Hui-Yu
A.S.Architecture & Structure-Chen, Kuan-Fan
M.H.Wang Architects and Associates- Wang,Ming-Hsien
LEECHEN Studio- Lee,Hsiu-Hsiu
Kinmen Library and Art Museum, Fukien Taiwan images / information received 211122 from Eddea/Luis Ybarra + Leching Chiang
Location: Kinmen Island – Quemoy, Taiwan, eastern Asia
New Taiwan Architecture
Contemporary Taiwan Architectural Projects, chronological:
Taiwan Architecture Designs – chronological list
Taipei Performing Arts Center
Design: OMA
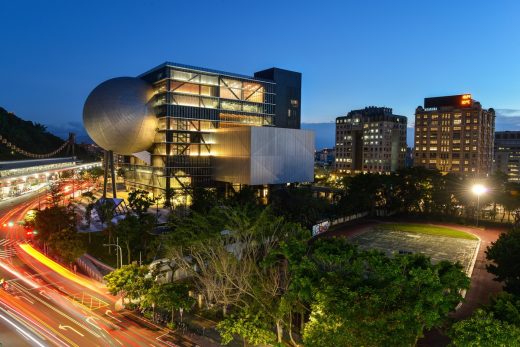
photo © OMA by Chris Stowers
Taipei Performing Arts Center Building by OMA
Lè Architecture, Taipei
Architects: Aedas
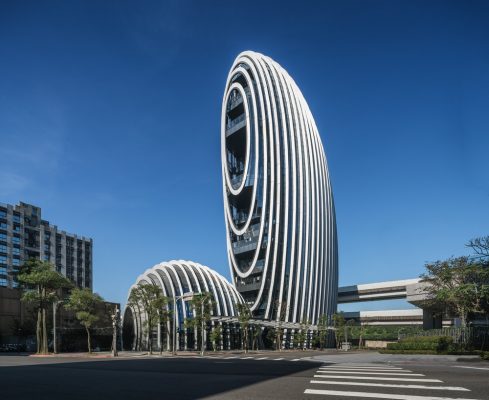
photo courtesy of architects
Lè Architecture in Taipei
Sky Green Mixed-Use Development, Taichung
Architects: WOHA
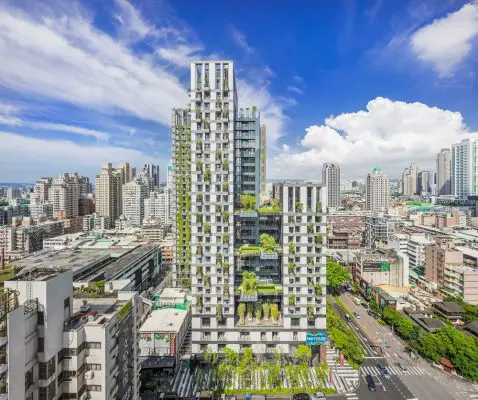
image : Koumin Lee
Sky Green Mixed-Use Development in Taichung
Taiwan Library Architecture Competition
Comments / photos for the Kinmen Library and Art Museum, Fukien – Taiwan Architecture designed by Eddea/Luis Ybarra + Leching Chiang page welcome

