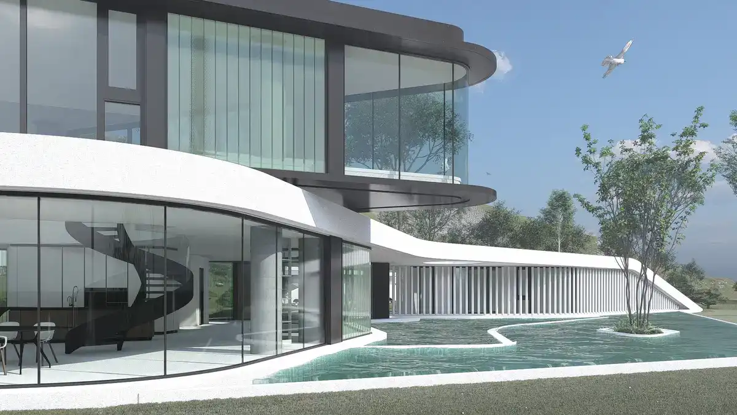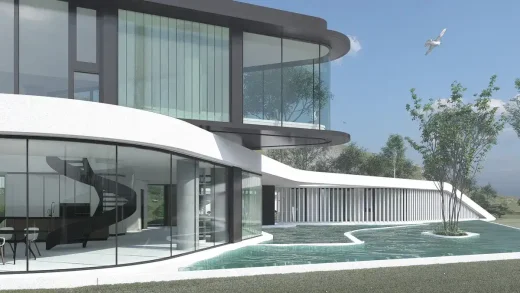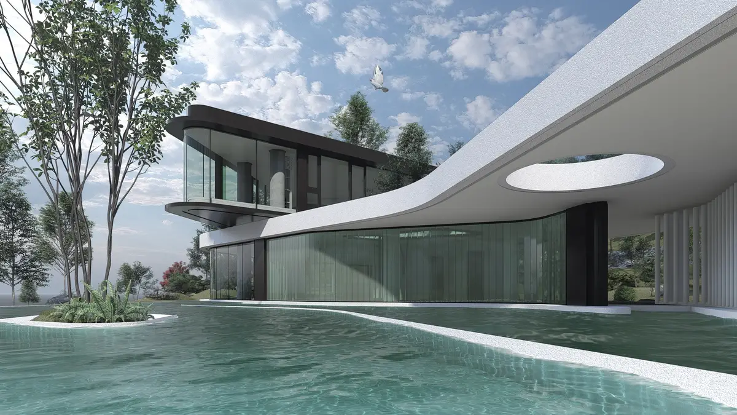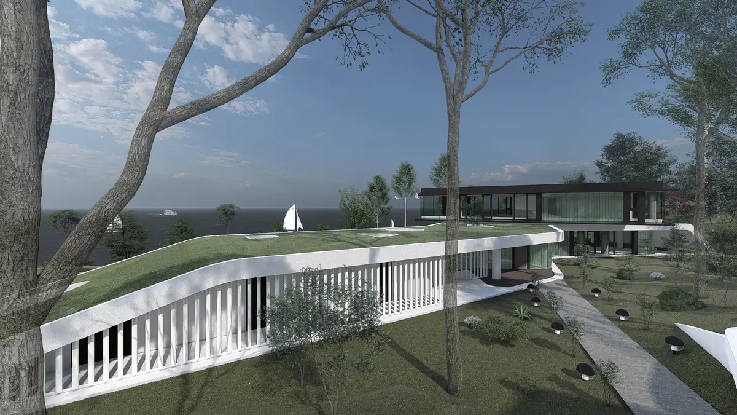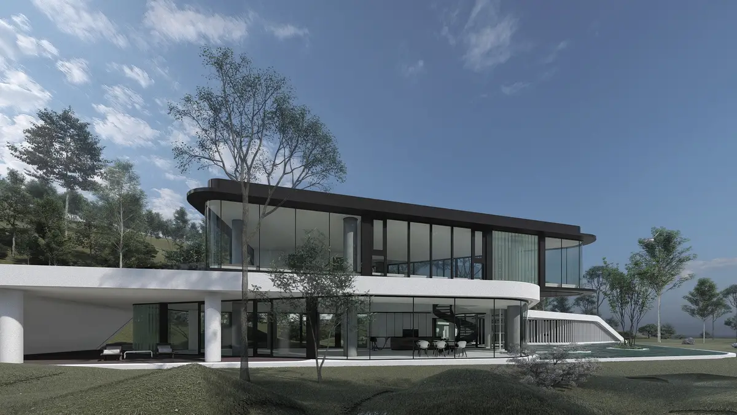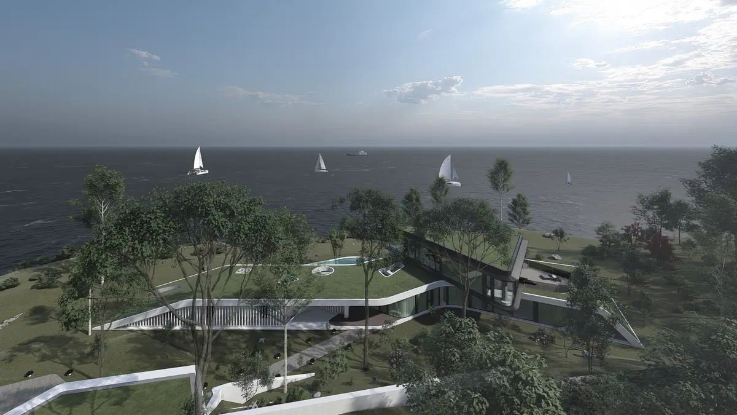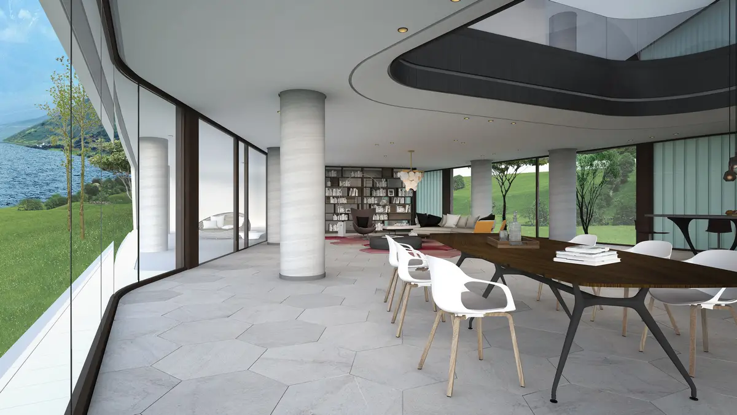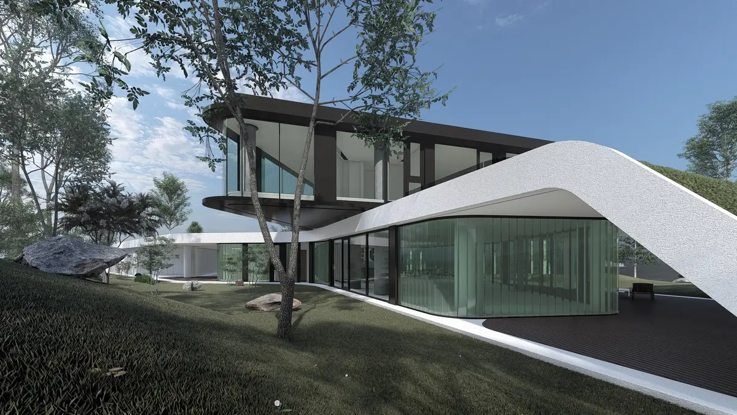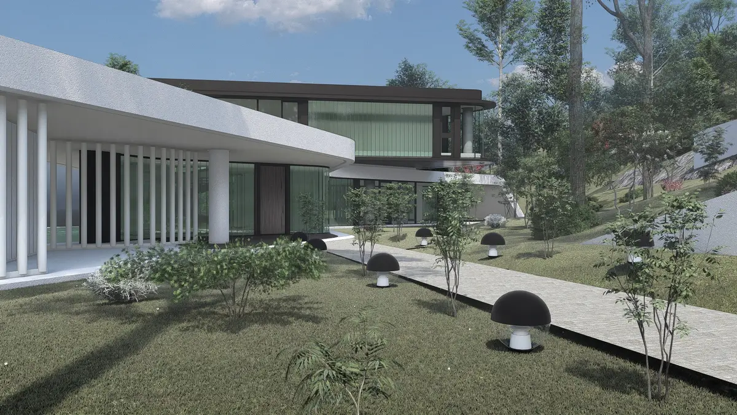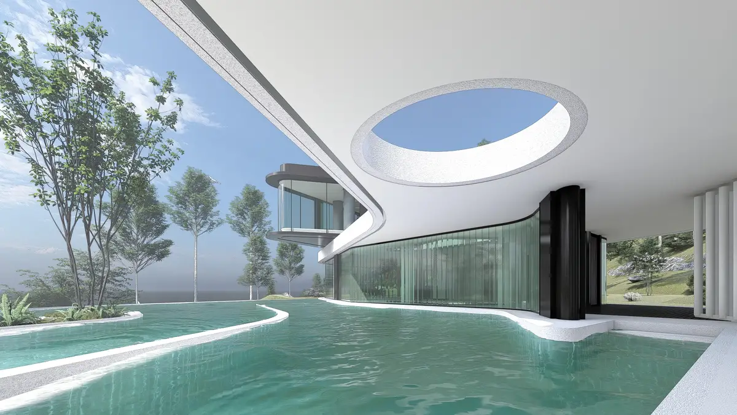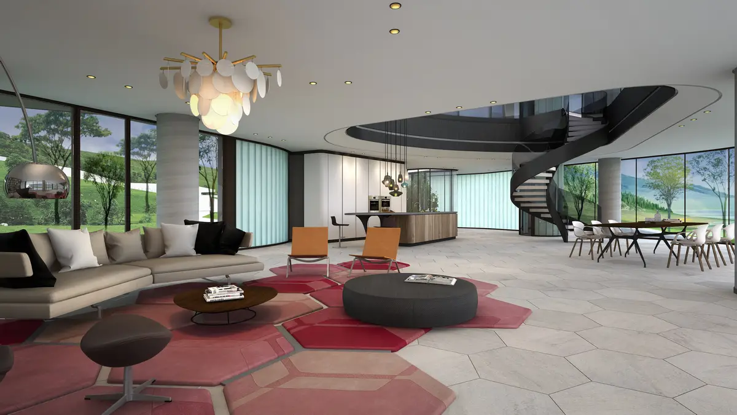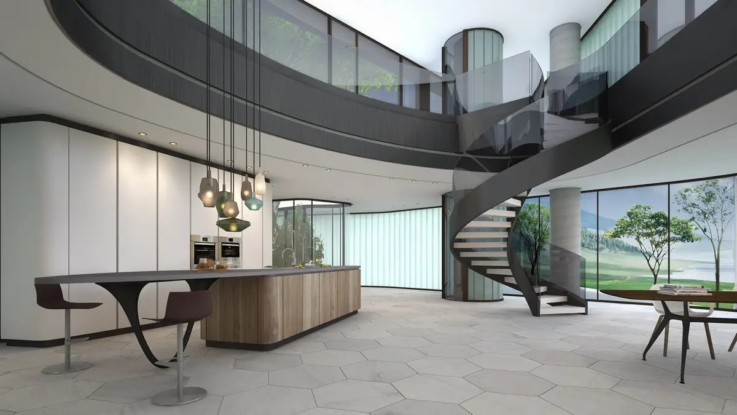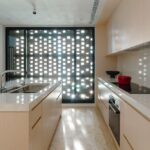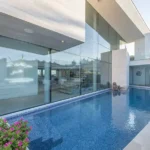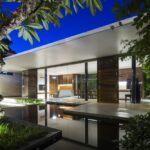The Cliff House, east Taiwan property interior design, Real estate photos, Modern residence images
The Cliff House in Tainan
Architects: Chain10 Architecture & Interior Design Institute
Location: Taitung County, southeastern Taiwan
Pictures by Chain10 Architecture & Interior Design Institute
10 Jan 2024
The Cliff House, southeast Taiwan
Located in east Taiwan, The Cliff House is surrounded by the Coastal Range on the west side and the Pacific Ocean on the east. The architectural appearance emulates the natural environment with organic curves. As sunlight decreases in this area after three o’clock in the afternoon, we install different types of glasses on the different sides of the facades to draw in the sunlight.
Along with the patios on the energy-saving green roof, the greenery we plant around the building and inside projects beautiful shadows, accentuating a forest-like living space as we blend in with the surrounding nature.
Sitting in a coastal area, the architecture is destined to face lots of environmental challenges. The body is built with RC concrete structure and steel structure for sustainability, covered with Aluminum metal materials and powder coating the appearance to resist corrosion from the everlasting sea breeze, the strong typhoons, and the harsh northeast monsoon. The architecture roof is further covered with 10cm KÖSTER TPO roof waterproofing membranes to reduce the average roof heat transfer rate (Ui).
With the beautiful views at hand, we enrich our façade with lots of glass materials such as U-shaped glasses, fixed glasses, and floor-to-ceiling windows. Using them as petition walls increases light transmittance and ventilation, and leads to a natural immersion between the outdoor and the indoor spaces while ensuring privacy as well.
Opening one’s visual scale with glasses, we increase the residents’ proximity to the pool, the natural changing of light and shadow, and the surrounding ocean view. We admire the scenery by designing geometric space and careful links between the indoor spaces, allowing the one inside to overlook the vast ocean through the second floor, and challenging the typical modern confined architecture with a re-developed organic architecture.
The Cliff House in Taitung County, Taiwan – Building Information
Architects: Chain10 Architecture & Interior Design Institute – https://www.chain10.com/
Architects: Chain10 Architecture & Interior Design Institute
Design Team: Keng-Fu Lo
Client: Hua Ten Interior Decoration
General Contractor: Chain10 Architecture & Interior Design Institute
Photographer: Chain10 Architecture & Interior Design Institute
The Cliff House, Taiwan images / information received 100124
Location: Taitung County, Taiwan, eastern Asia
Architecture in Taiwan
Taiwan Architecture Designs – chronological list
Contemporary Taiwan Home Designs – property selection below:
The Veil House, Kaohsiung
Architects: Paperfarm Inc
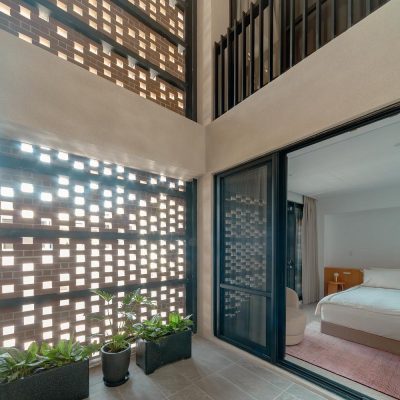
photo : Daniel Yao
The Veil House, Kaohsiung
House LN, Kinmen Island, Fukien
Architects: Ho + Hou Studio Architects
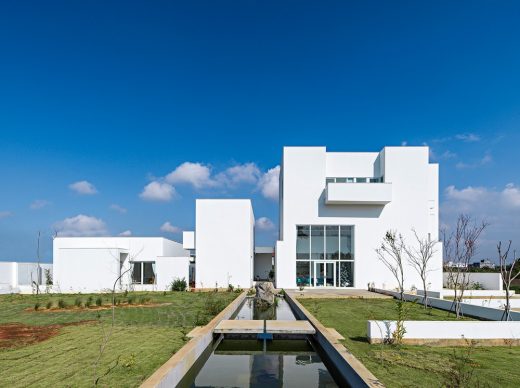
photo : CKL Studio
House LN Kinmen Island
House Grey, Beitou District, Taipei City
Design: Ho + Hou Studio Architects
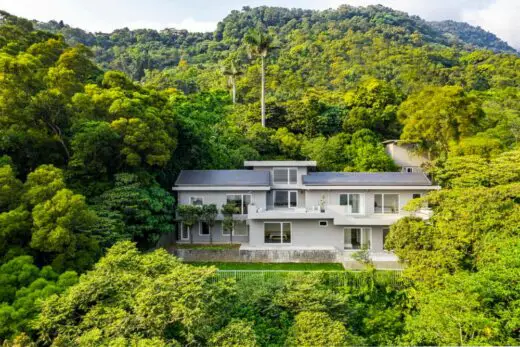
photo : CKL Studio
House Grey, Beitou District Taipei City
Comfort in Context House, Kaohsiung
Architects: Chain10 Architecture & Interior Design Institute
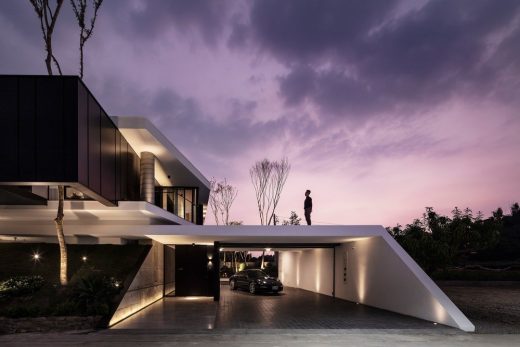
photograph : Moooten Studio / Qimin Wu
Comfort in Context House near Kaohsiung City
Din-a-ka Residence, Taipei City
Architects: Wei Yi International Design Associates
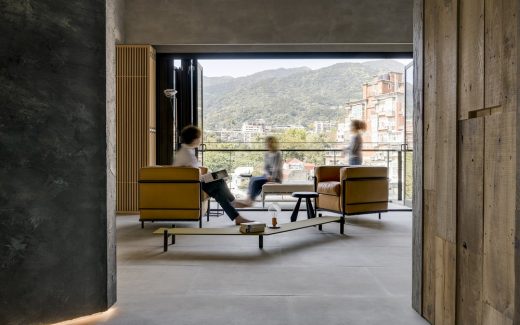
photograph : Dean Cheng
Taipei City House
Y House by MVRDV in Northeast Tainan
+++
Taiwanese Architecture Design – selection:
GanBei Bar, North District
Architects: Mojo Design Studio
GanBei Bar, North District
Wholesale Market, Tainan City, Southern Taiwan
Architect: MVRDV
Tainan Wholesale Market, Southern Taiwan
Hoowave Water Factory, Huwei, Yunlin County
Design: MVRDV, The Netherlands
Hoowave Water Factory, Huwei
Hong Kong Walking Tours by e-architect – bespoke HK city walks
Comments / photos for the The Cliff House, Taiwan building design by Chain10 Architecture & Interior Design Institute page welcome

