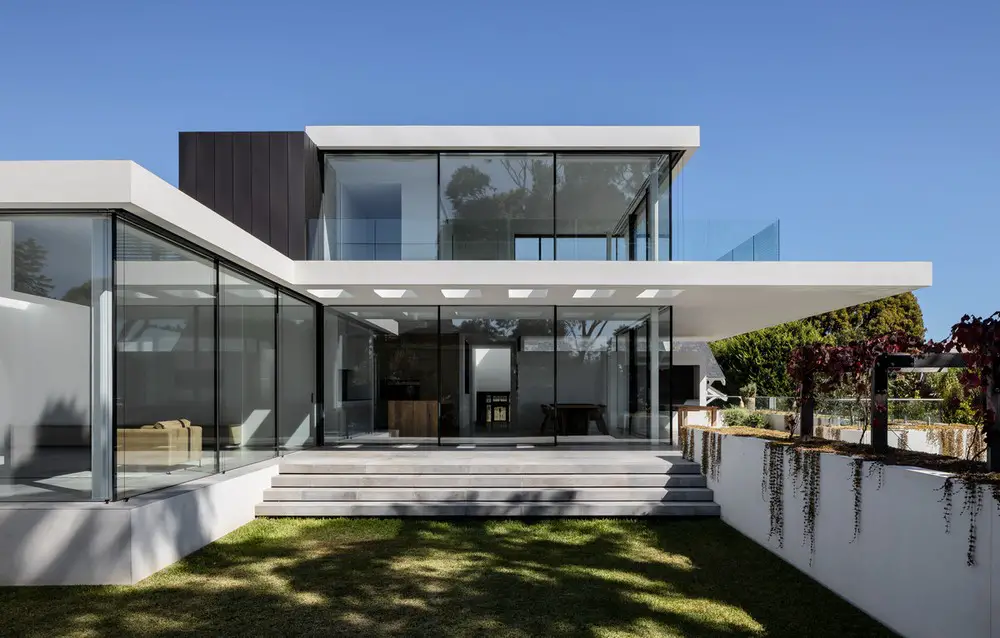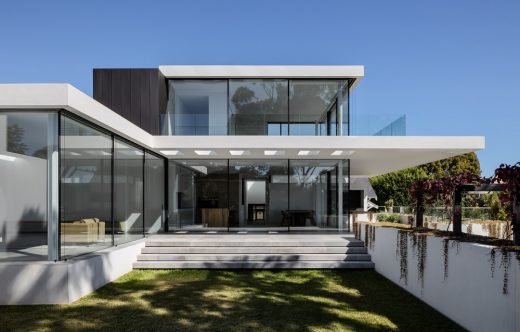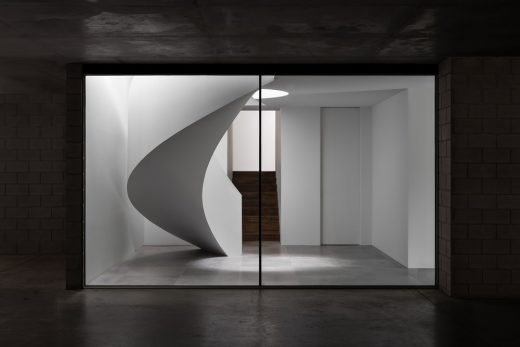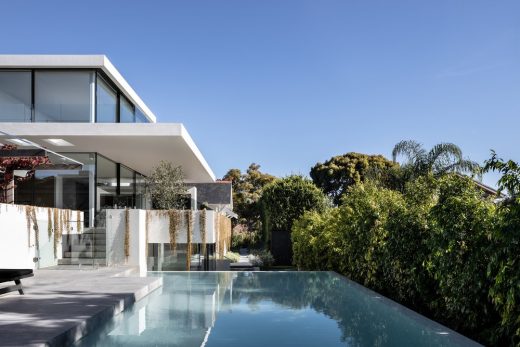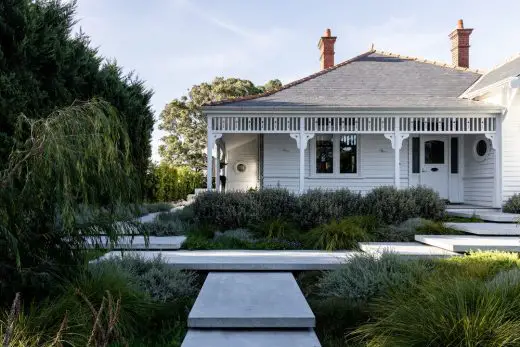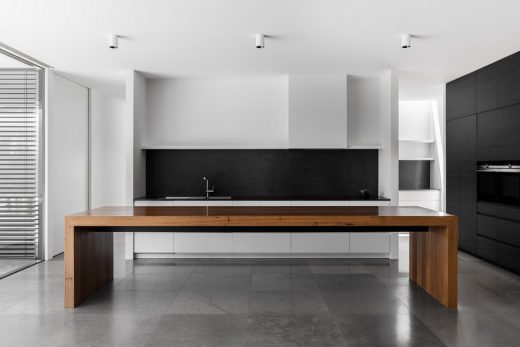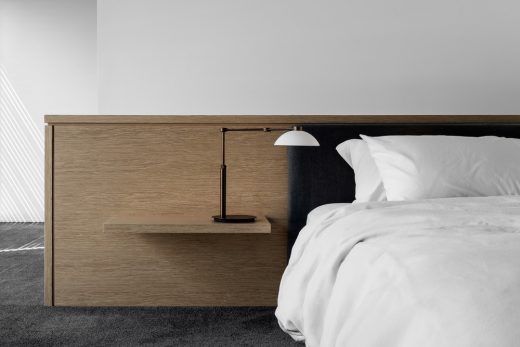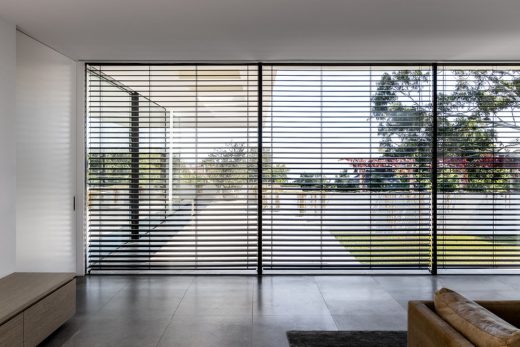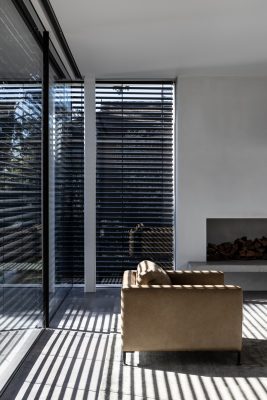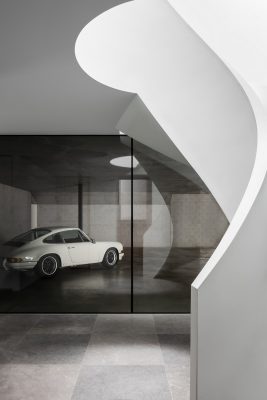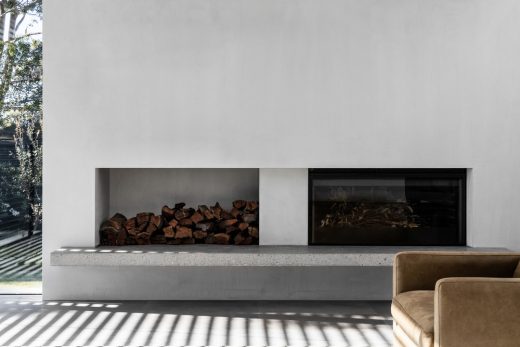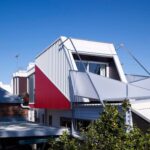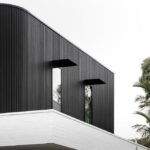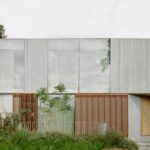Hampton House Extension, Melbourne Building Redesign, Victoria Real Estate, Australian Architecture Development Images
Hampton House Extension in Victoria
25 Nov 2022
Architects: Architecture Works
Location: Hampton, Melbourne, Victoria, Australia
Photos: Timothy Kaye
Hampton House Extension, Australia
The Hampton House Extension client originally bought the property with a view to demolishing the original weatherboard Edwardian, however post purchase the house was then the Heritage listed, meaning we were compelled to retain the facade.
The brief then changed to how can we create a contemporary light filled family home that would accommodate a family of 5 and cater entertaining, whilst retaining the front portion of the house and seamlessly integrating a contemporary addition to the
rear.
The most fulfilling part of the design is how well the new contemporary addition seamlessly integrates with the existing heritage form. The addition has a strength in the simple concrete forms and large elements of transparency…The concrete forms are white to reflect the existing weatherboards while adding an element of strength and sharpness to the structure, this is in contrast to softness of timber weatherboards….The bold concrete forms provide a sense of strength, not only the design but in the life of the dwelling.
Design Challenges:
One of the design challenges related to meeting the expectations of the clients with regards to integrating a contemporary space with the existing heritage charm of the Edwardian weatherboard. Having come from a large newly built home previously designed by Architecture Works, the clients were keen to integrate a similar modern concrete and glass form that they had become accustomed to in the design of the extension of this heritage home. This of course had to be done within the constraints
of Heritage guidelines.
The existing compartmented floor plan of the home had to be re-worked to reflect the typical openness of modern living, while still providing a balance between private and social zones. Flowing from the retained original front section of the home is a bold contemporary form.
It is predominantly comprised of large expanses of floor to ceiling glass and bold white rendered forms strategically concealed behind the existing heritage part of the home.
The house extends over 3 levels and is connected by a central helical stair rising up from the basement to the master bedroom on the First Floor.
Another major design challenge was to elevate the rear addition to enable views of the bay to the West. This inherently creates the issue of dealing with the harsh West setting sun. Our response was to send out 3.5m long over-sailing rooves that provide
shelter to the internal spaces while creating an intimate outdoor living area. We also integrated external motorized venetian blinds to allow the owners to control the amount of light and privacy.
Hampton House Extension in Melbourne, Victoria – Building Information
Architect: Architecture Works – https://www.architectureworks.com.au/
Completion date: 2018
Building levels: 3
Photography © Timothy Kaye
Hampton House Extension, Victoria Australia images / information received 251122
Location: Hampton, Melbourne, VIC, Australia
New Melbourne Architecture
Contemporary Melbourne Architecture
New Melbourne Buildings : current, chronological list
Melbourne Architecture Tours by e-architect – bespoke city walks in Victoria
Architects: Elenberg Fraser
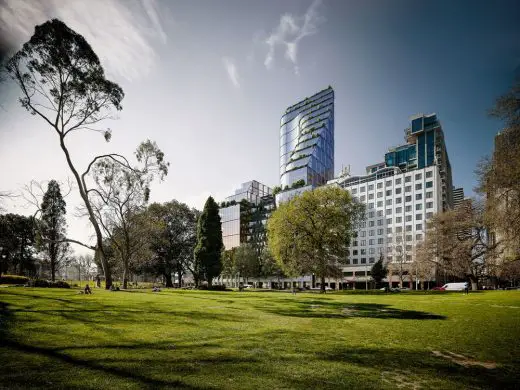
image : Pointilism
388 William Street Offices and Hotel
VC3
Architects: Cox Architecture
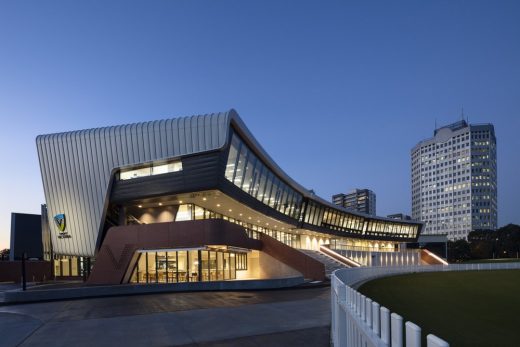
photo : Dianna Snape
Victorian Cricket and Community Centre
Luminary Apartments, Hawthorn, Melbourne, Victoria
Design: Plus Architecture
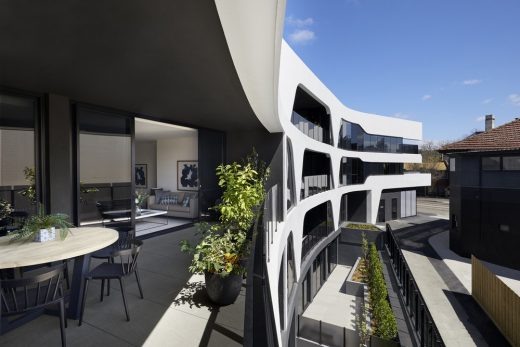
image : Tom Roe
Luminary Apartment Building in Hawthorn
Comments / photos for the Hampton House Extension, Victoria Australia page welcome

