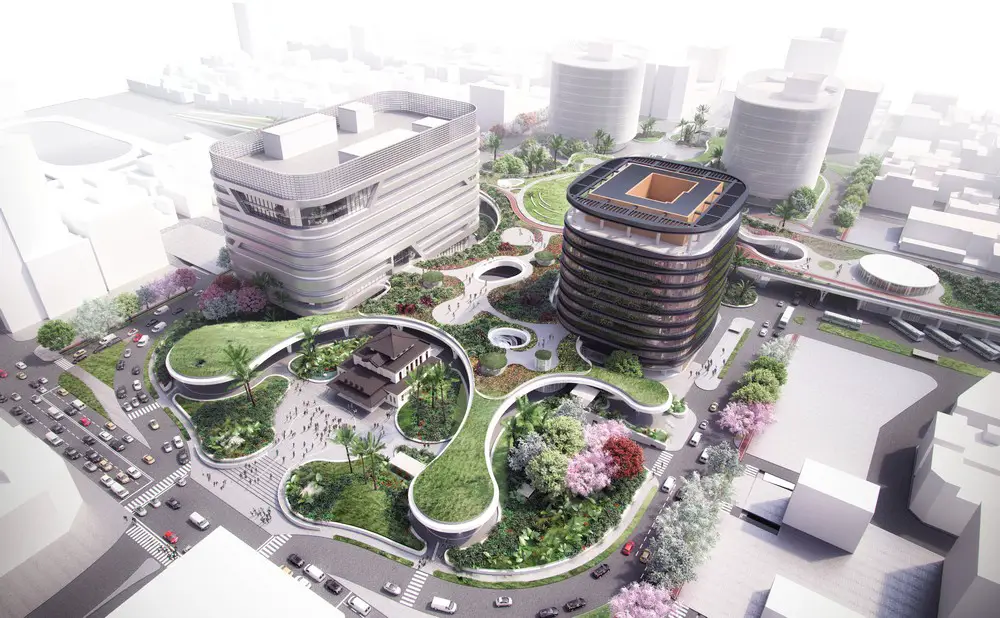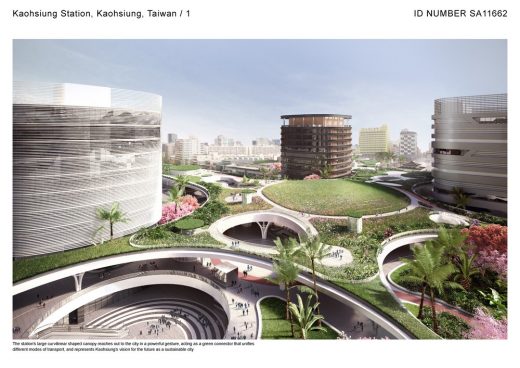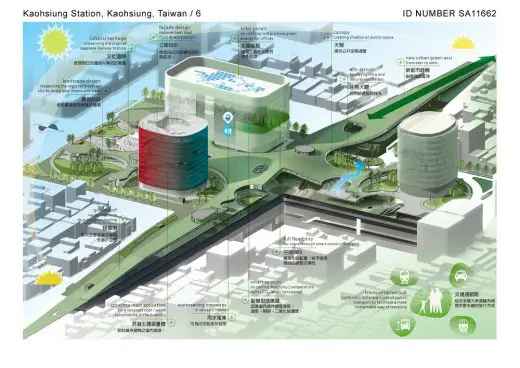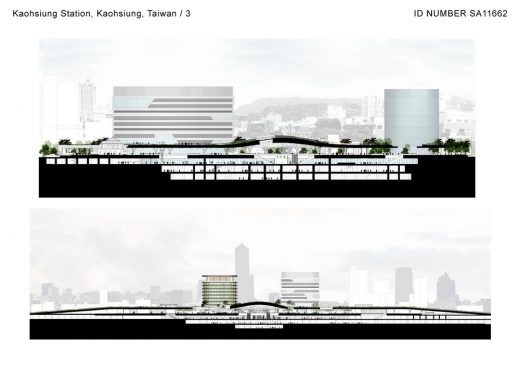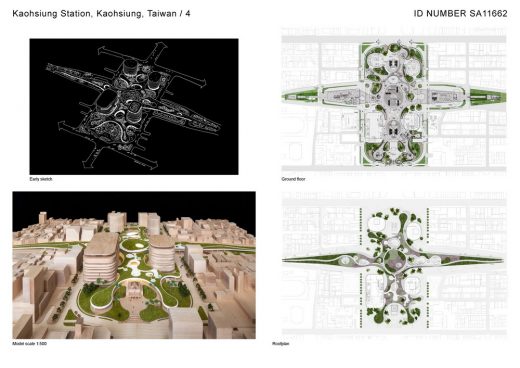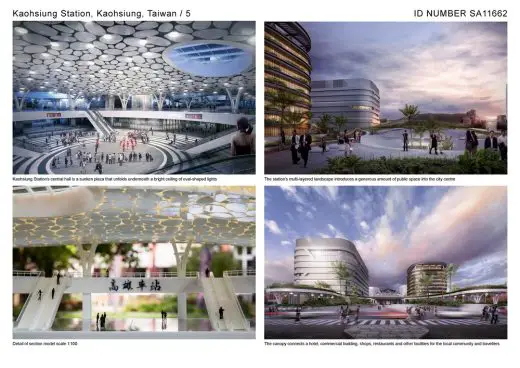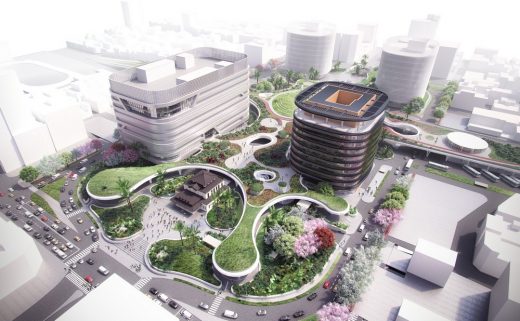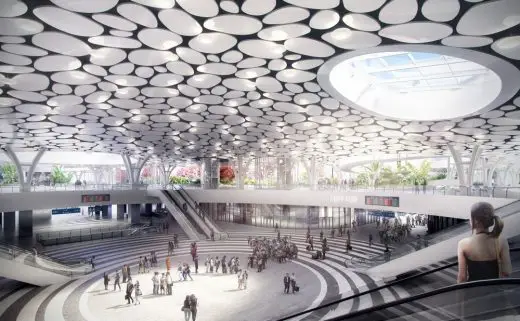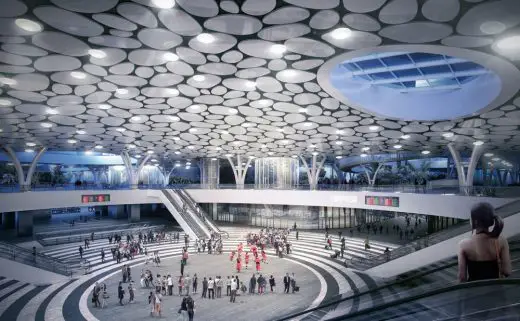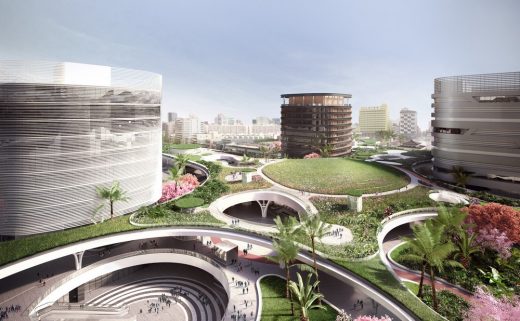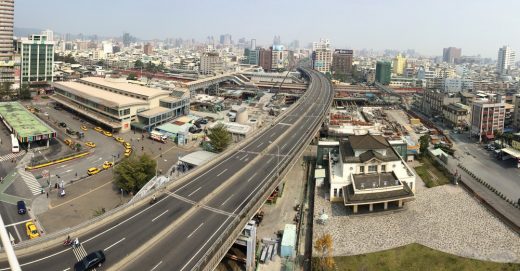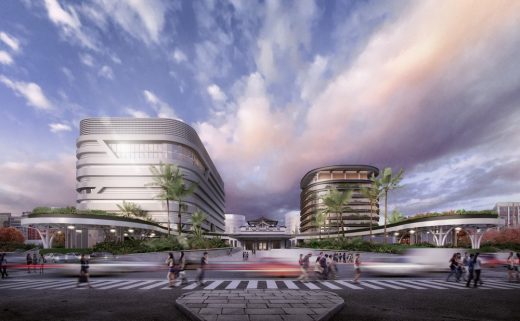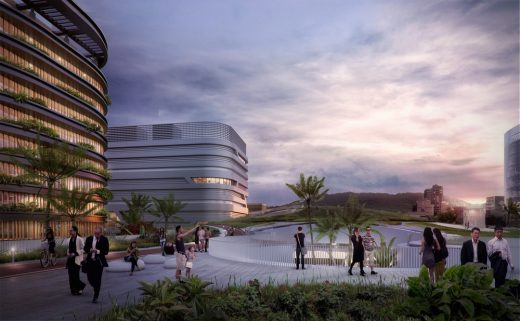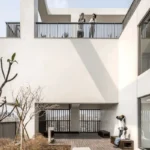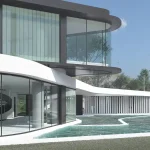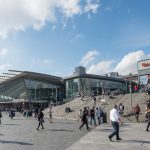Kaohsiung Station, Taiwan Development, Building, Architecture, Architect, Images
Kaohsiung Station Building Design
Taiwanese Architecture Development design by Mecanoo, Architects, NL
23 Feb 2018
Kaohsiung Station Building Wins at RTF Sustainability Awards 2017
‘RTF Sustainability Awards 2017’ hosted by RTF with the idea of acknowledging the works of professionals and students across the globe in architecture and design field.
1st Award – Transportation (Concept) – for Kaohsiung Station, Kaohsiung, Taiwan by Mecanoo architecten
RTF Sustainability Awards 2017
10 Jun 2016
Kaohsiung Station Building
Design: Mecanoo
Location: Kaohsiung, Taiwan
Mecanoo reveals Kaohsiung Station design
With its organic, curvilinear shape and landscaped canopy, the new Kaohsiung Station will introduce a generous amount of public green space to Taiwan’s second city. Designed by Netherlands-based Mecanoo architecten, the station reaches out to the city in a powerful gesture, acting as a green connector that unifies different modes of transport, and represents Kaohsiung’s vision for the future as a sustainable city.
The new Kaohsiung Station is the crowning achievement of the massive Kaohsiung Metropolitan Area Underground Railway Project, which includes seven subterranean stations along a 9.75 km railway tunnel. It will be a true transportation hub integrating train, metro, local and intercity bus services, taxi and bicycle. As a key project for the city’s transformation, Mecanoo designed an above-ground station that adds valuable public green space and activates the local community.
As a main arrival point for travellers, the station sets a new stage for the city’s spirit, values and identity. Arriving from the underground train and metro platforms, the central hall is a sunken plaza that unfolds underneath a bright ceiling of oval-shaped lights.
The station’s canopy connects a hotel, commercial building, shops, restaurants and other facilities for the local community and travellers. Atop the multi-layered landscape is a cycling path running east west. The colonial Japanese station building, which will be relocated to its original site, is embraced by the canopy and symbolically reconnects the old and new Kaohsiung.
Francine Houben, creative director of Mecanoo architecten:
“The most important events in Taiwanese villages take place on the main square in front of the temple, lit with traditional red lanterns. The central hall has been designed as a contemporary equivalent of this, creating a memorable experience for travellers.
The sprawling green canopy protects the open public plaza underneath from Kaohsiung’s tropical climate like large trees would do. Here people can meet, enjoy a refreshing breeze, or visit events that take place at the station, like a farmers’ market, second hand market, traditional open air opera or a mobile library.”
Kaohsiung Station – Building Information
The project will occupy a 8.5 ha site and include a 13,000 m2 sunken station plaza, 35,000 m2 green canopy, 22,000 m2 hotel, 52,000 m2 commercial building, and 60,000 m2 landscape design.
Work on the Kaohsiung Metropolitan Area Underground Railway Project and underground station commenced in 2014. Completion of the building is expected in 2024.
Taiwan Station Building Design images / information from Mecanoo
Location: Kaohsiung, Taiwan, eastern Asia
New Taiwan Architecture
Contemporary Taiwan Architectural Projects, chronological:
Taiwan Architecture Designs – chronological list
Taiwan Buildings – Selection
Kaohsiung Social Housing by Mecanoo, Kaohsiung
Design: Mecanoo
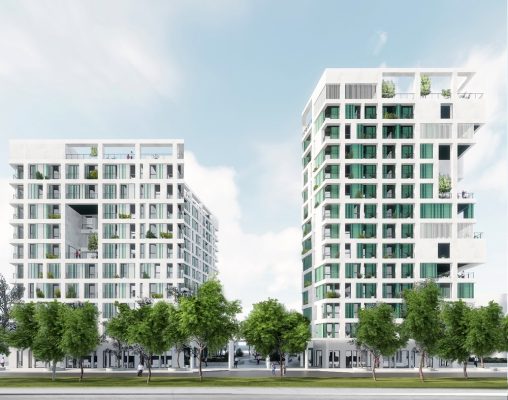
image courtesy of architects
Kaohsiung Social Housing
Commercial Bank Headquarters Taichung – architecture award news
Design: Aedas
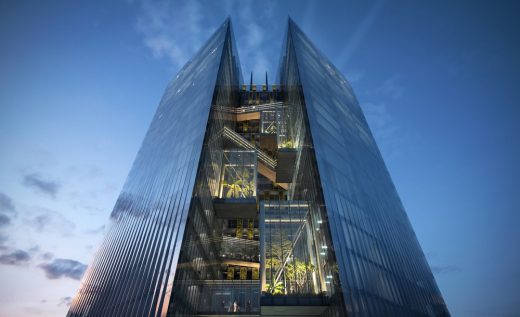
picture from architecture practice
Commercial Bank Headquarters Taichung Building
Comments / photos for the Kaohsiung Station Building in Taiwan design by Mecanoo architects, NL page welcome

