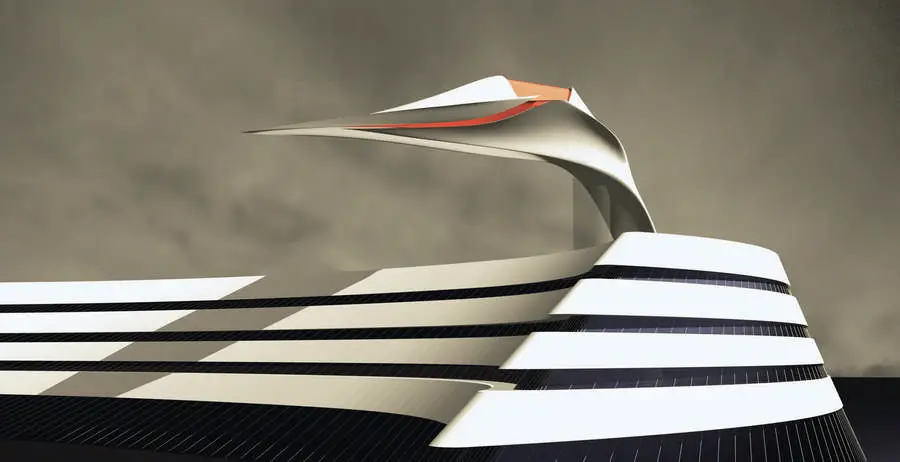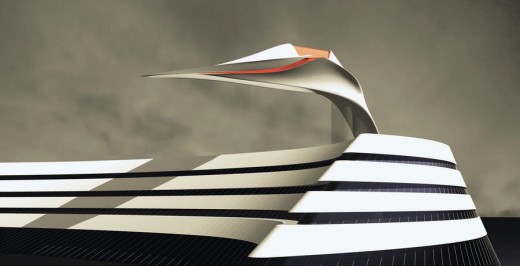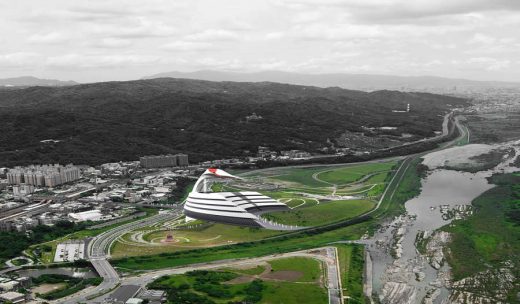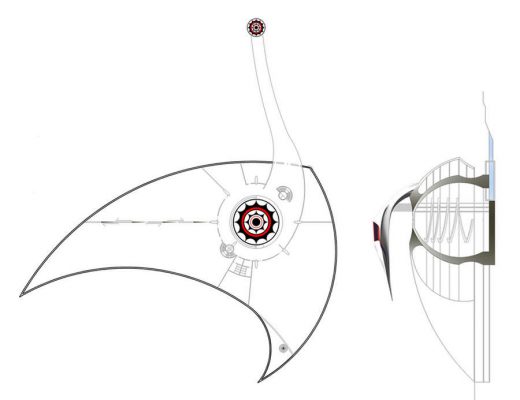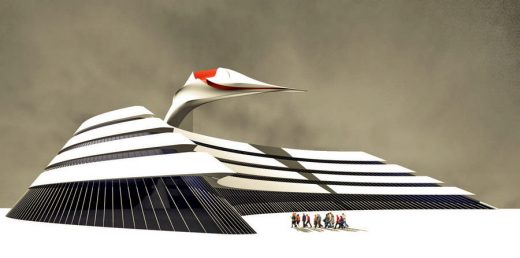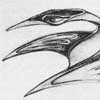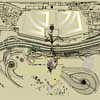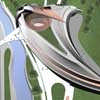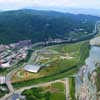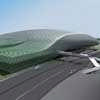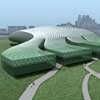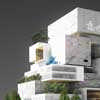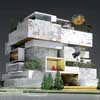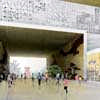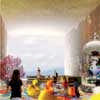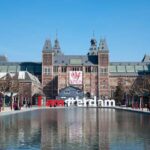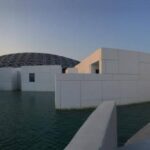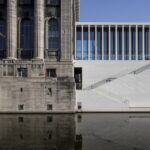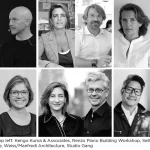Taipei City Museum of Art Competition, Taiwan Architecture Competition, NTCArt Design
Taipei City Museum of Art : NTCArt Architecture Competition
Taipei City Museum of Art Building Contest – design by various architects
18 Dec 2012
New Taipei City Museum of Art Building
Architects: Aleksandar Rudnik Milanovic, Kragujevac, Serbia
Competition entry: New Taipei City Museum of Art
The New Taipei City Museum of Art is designed as an association with a crane (bird as a symbol of longevity), which embodies the concept of the nature and human needs for arts, into one building structure. This design proposal is based on the three possible ways to “get in” to the Cranes (bird) nest – Museum of Art.
First entrance is from the train station route, across the pedestrian bridge above the high way. Second is from the present ground level (future bus and car parking under the building) and the third one and maybe the most important one, is the entrance from the future Cable car station (ground level that rich up the highest point of the location) which leads to the Yingge river promenade.
Structural concept is primarily based on eight concrete pre-stressed columns, roundly attached and connected to a secondary “bone type” beams. Such combination that persists on an organic geometry of the building, results in unique earthquake proof system. The Structural steel frame, in combination with the ETFE clad structure (ETFE white pillows), was approach for the solution which could resolved the problem with façade, design that could be the adequate association for the ”white crane feathers”.
Exhibit spaces of the Museum were designed under the right “main”, and all the other spaces under the left wing of the Crane (building). The location of the Art themed restaurant was designed in the most attractive part of the building and that was the “Cranes head”. From that level, the guests /visitors could enjoy in the unique view of the landscape and the city of Taipei in vicinity.
The main hall of the museum designed as a bird’s lungs, a big balloon-like air sacs (atrium) could be filled in with a clean air, so when the cranes ”breathe out” (opening the atrium roof), the air flows in to the lungs (atrium) through the vertical and horizontal communication in to the museum. Recycled materials, energy-efficient geothermal heating and cooling, as well as recycled storm water from green solar roof could play a large role in energy saving design concepts of the NTCArt.
New Taipei City Museum of Art – Building Information
Architect: Aleksandar Rudnik Milanovic, Kragujevac, Serbia
Project Name: New Taipei City Museum of Art
Location: Taipei, Taiwan
Client: New Taipei City Government
Program: Contemporary Museum, Children’s Museum, Public Service Spaces, Administrative Spaces, and Parking
Site Area: Competition Study Area – 20,000 sqm
Building Surface: Sub Total : 21,600 sqm ; Grand Total : 50,000 sqm
Result: Competition Entry
23 Sep 2011
New Taipei City Museum of Art Design
Architects: Design Initiatives, Culver City, CA, USA
Competition entry: New Taipei City Museum of Art
INSIDE THE CLOUD
Our attempt in the New Taipei City Museum of Art competition is to find the essence of art and to materialize our notion of art; to redefine the meaning of art museum and to alter the way art museum functions; to organize a relationship between ourselves and the world around us. In addition to animate forms we have manipulated the movement in order to induce the production of new urban opportunities. Our proposal is a synthesis of the different programmatic functions: art museum, park, footbridge, services in a flexible, versatile space.
Because the site is in the middle of a park our design approach is to not disconnect the park and to allow the pedestrian move to flow unrestricted. We connect the park from both sides of the museum building by carrying out the existing park alleys and bike-paths through the semi-outdoor park pavilions of pop-art, children’s and services programmatic functions and through the covered outdoor plaza-courtyard with lapidarium [outdoor sculpture exhibition and rock garden underneath the museum storey] which serves as a continuation of the park. The glass pavilions are open and have a visual contact with the park and Da-han river. The new footbridge from Ying-ge train station is a pedestrian access on second level. When it gets inside the building, the footbridge is transformed into a distributing circulation spine. Practically we waste 0% square meters area for corridors.
Programmatically the art museum complex is organized around the idea of path of gradation and discoveries: a 3D spatial loop where first the users get interested in the covered outdoor plaza-courtyard-lapidarium, then they raise their expectations in the semi-outdoor pop-art pavilions and at the end the users enjoy the euphoria in the Contemporary Fine Arts Museum on second and third mezzanine levels. The maze/loop scheme of interconnected around freight elevators galleries facilitates the separation of the exhibition galleries for maintenance and updates.
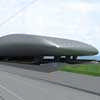
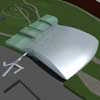
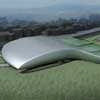
pictures from Design Initiatives
New Taipei City Museum of Art by Vlado Valkof – Building Information
Type: culture
Location: New Taipei City, Taiwan
Date: Aug 2011
Status: competition
Client: New Taipei City Government
Area: 51,000 sq.m
Credits: Vlado Valkof – architect; Malgorzata Blasik, Anne Valkof, – designers; Rumen Yotov – rendering; Nick Tonchev – civil engineering
6 Sep 2011
New Taipei City Museum of Art Competition Entry
Architects: Zerafa Architecture Studio, New York
Competition entry: New Taipei City Museum of Art
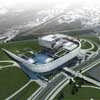
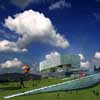
pictures from Zerafa Architecture Studio
NTCArt
The New Taipei City Museum of Art should propose a new paradigm for celebrating art in Taipei, one that brings lifestyle, art, recreation and education together to celebrate a vibrant cultural identity for the community. The fusion of art with all aspects of one’s daily experience is driven by ideas about the intrinsic relationship between art and life relevant in popular contemporary culture in Taiwan.
The new museum seeks to embody these ideas and provide an iconic venue for the spontaneous unfolding of contemporary life. The existing park located at the meeting of the Yingge and Dahan rivers within which the Museum sits, is one that immediately reveals a dynamic juxtaposition between the constructed nature (the park environment) and the density and “urban” scale of the surrounding hillside context. The somewhat auspicious relative condition of these two abstract realities, both organic, yet both man-made provides the perfect setting for this museum.
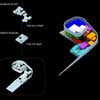
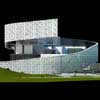
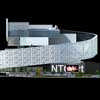
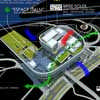
pictures from Zerafa Architecture Studio
Our design for the NTCArt proposes a dramatic physical intervention into the Yingge park landscape in the form of a line. Not unlike the Spiral Jetty earthwork of Robert Smithson, or the meandering Wall installations of Andy Goldsworthy, this line defines a curving edge or a path at a scale that is not immediately legible to the individual, yet acts as an ordering element in the landscape.
The line emerges from the ground plane within the park at a continuous slope and follows a spiral path that terminates centrally within the site projecting itself skyward. Its monumental scale is born of the undulating contours of the park landscape and the spiral movement from park ascending into the site is a natural response to the twisting momentum of the two diverging river beds that define the park limits.
Contained within this spiral line, the museum’s programmatic spaces are loosely organized in an organic cascading composition rotating around the central void defined by the spiral. The typical galleries and program elements are conceived as individual 3-dimensional objects. Viewed in the round, these program boxes are given scale and identity, and yet they are clustered together to create a complex urban form recalling the dense composition of buildings that dot the surrounding hills and images of the famous cascading hill town of Jiufen.
Circulation through the museum at each of the six terraced level becomes one of discovery and surprise not unlike the experience of visiting a hilltown. As a counterpoint, the spiral line determines the outer edge of the primary and more direct vertical circulation path through the museum. Layered behind the screen wall, this glazed volume contains stairs connecting each terrace level and serves as the spatial link to breakout spaces adjacent to the clustered galleries.
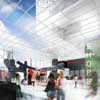
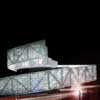
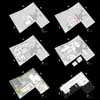
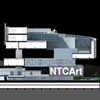
pictures from Zerafa Architecture Studio
The exposed exterior surfaces of the galleries, sides, top and even underside provide multiple canvases for nonconventional exhibition use. It will be difficult to predict where the art will be found as in this cascading configuration, the in-between, or accidental spaces and surfaces become opportunities for the casual discovery of surprise installations. The art will reveal itself in new and surprising ways, suspended within the void, appearing on the ledges and terraces, projected onto the many surfaces and engaging with the physicality of the building.
The slipping and sliding movement of the gallery boxes create a series of smaller scale foreground and background objects floating delicately above the site. This design approach maintains the relative compactness required by the desire to impose a limited footprint, yet achieves the rich variety and mix of heights and massing that is desired.
Within this composition, the NTCArt Children’s Museum is conceived as a 2-story container distinct from the main Museum, within which individual program elements as well as a series of exterior voids are arranged. The Children’s Museum is located at the point at which the screen wall emerges from within the landscape to provide an immediate relationship to both the lobby and the park.
The landscape slopes up onto the roof, offering views to and from the interior and providing direct access from the park. Conceived as a sunken “toybox” in the park, children are encouraged to experience the park and museum together as the limits of each are left unclear.
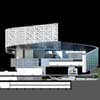
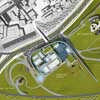
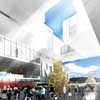
pictures from Zerafa Architecture Studio
New Taipei City Museum of Art entry images / information from Zerafa Architecture Studio
22 Aug 2011
New Taipei City Museum of Art by Kubota & Bachmann
Architects: Kubota & Bachmann Architects
Competition entry: New Taipei City Museum of Art
Curio Box
The New Taipei City Museum of Art (NTCArt) is located in the south of Taipei city, in between the mountains and Dahan River. The museum minimizes its footprint on the original site in being designed vertical, thus creating an urban totem.
The NTCArt is a vertical museum. The different floors offer views of the surroundings at different levels: (lobby of the children’s museum of art, hall of fame, outdoor/semi-outdoor exhibition space, exhibit resting areas and restaurants) all face the landscape and offers new perspectives frame (urban window) of the Island of Taipei.
The entrance lobby of the NTCArt is taken after a landscape that invites the visitor to access the different parts of the museum. Each part of the museum has an independent access from the lobby. A restaurant, a gift shop, and a bookstore surround the lobby. Furthermore, this passage allows the garden to continue and connects the Ceramic Art Plaza and the Art Workshop. So, the passage is an urban gate between the Ceramic Art Plaza, the Art Workshop and the NTCArt.
The NTCArt is a place where several types of museums are combined and meet. A special exhibit spaces, permanent exhibit spaces, children’s Museum of Art and outdoor / semi-outdoor exhibit spaces and education facilities etc.. This multitude of museums is reflected in the different boxes and covers, which have different layers such as vegetation and outdoor/ semi-outdoor terraces.
All boxes differ in size and height to accommodate the diverse artworks and expositions, just like a curio box. Each object has a place in a larger box, carefully and gently stored. The boxes contain pleasure/delight, mystery, and curiosity.
The NTCArt is a giant curio box of Taipei city and contemporary art.
New Taipei City Museum of Art by Kubota & Bachmann – Building Information
Contest: Conceptual Design International Competition
Project Name: New Taipei City Museum of Art
Location: Taipei, Taiwan
Competition Official Site: www.NTCArt.com.tw
Client: New Taipei City Government
Type of Competition: Two-stage open competition
Program: Contemporary Museum, Children’s Museum, Public Service Spaces, Administrative Spaces, and Parking
Site Area: Competition Study Area – 20,000 m²
Building Surface: Sub Total : 28,350 m² ; Grand Total : 51,050 m²
Result: Competition Entry
Competition entry submission: 1st stage : Aug 2011
Competition Team
Designer: Toshihiro KUBOTA, Yves BACHMANN
Local Architect: LYA Architects & Planners
Landscape Architect: Bassinet Turquin Paysage
Ingenieurs Structure: Bollinger+Grohmann Ingenieure / Klaas De Rycke
Architects: Anthony Thevenon, Marine Rouanet
Artist Collaboration: Clement Valla
Taipei City Museum of Art images / information from Kubota & Bachmann Architects
Location: Taipei, Taiwan
Architecture in Taiwan
Taiwan Architecture Designs – chronological list
Taipei Pop Music Center Competition, Taiwan : Reiser + Umemoto Win
Another Taiwan building design by Kubota & Bachmann Architects:
Kaohsiung Maritime Cultural & Popular Music Center – design
Kaohsiung Maritime Center
Taipei Architecture
Taipei Performing Arts Centre : Winning design by OMA
Comments / photos for the New Taipei City Museum of Art Architecture Competition page welcome

