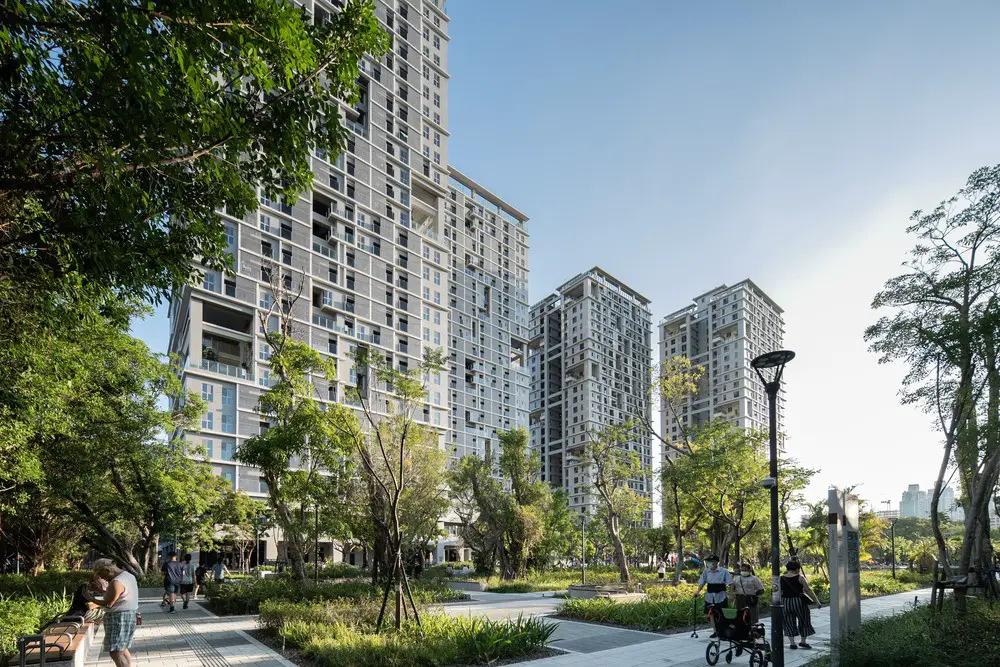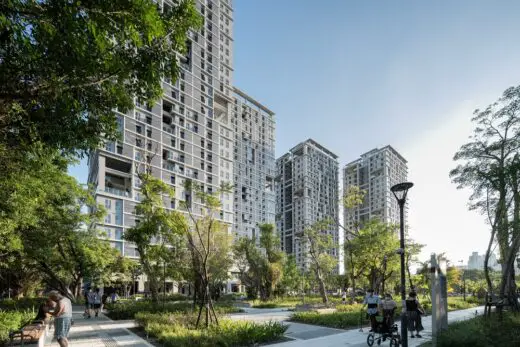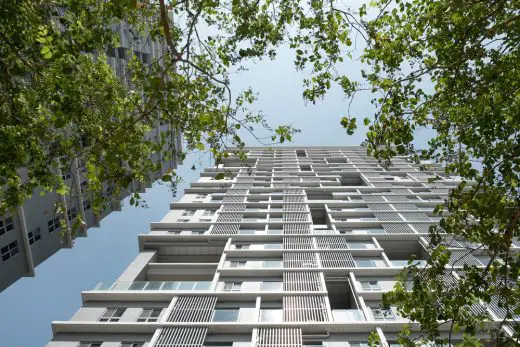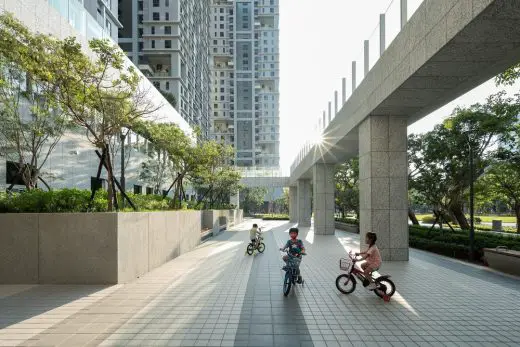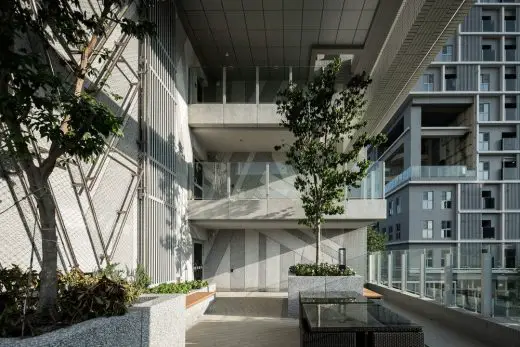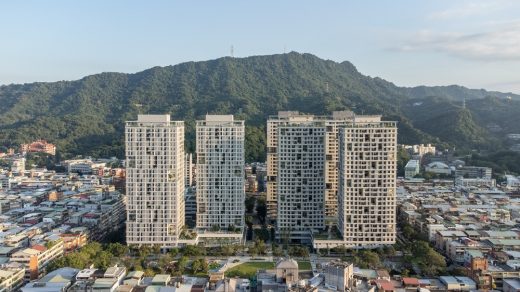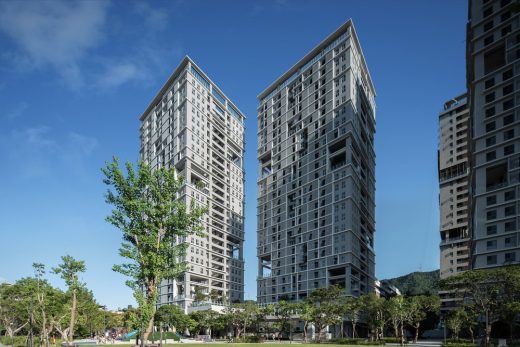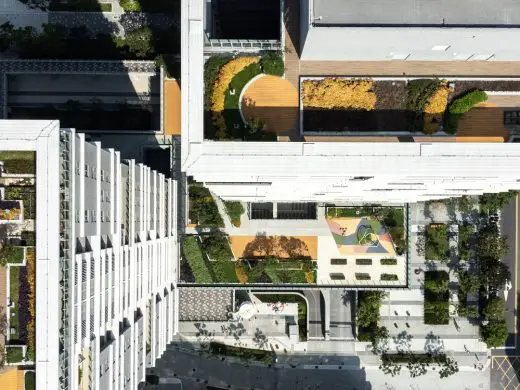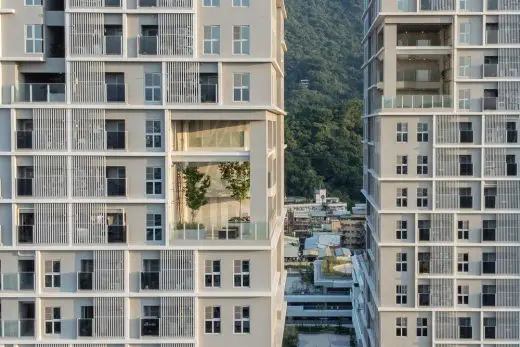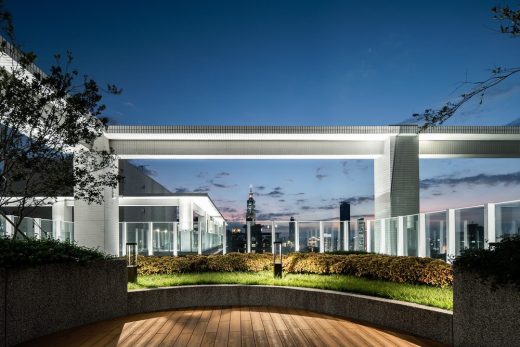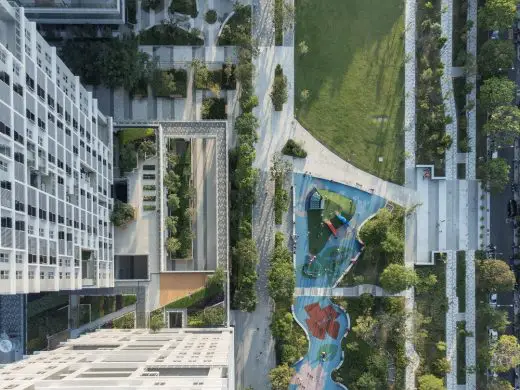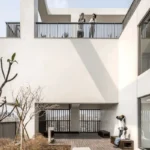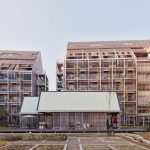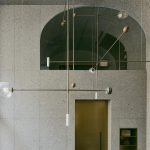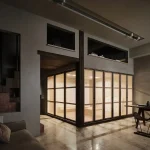Guangci Charity Park Social Housing, Taipei City homes, Modern Taiwan real estate photos
Guangci Charity Park Social Housing in Taipei City
6 July 2023
Design: KHL Architects & Planners
Location: Xinyi District, Taipei City, Taiwan
Photos by Lee Chien Ju Photography
Guangci Charity Park Social Housing, Taiwan
KHL Architects & Planners proudly introduce Guangci Charity Park Social Housing, a green oasis in the middle of Taipei city providing citizens with more affordable housing. Designed with the environment in mind, the project incorporates a thriving community into the middle of Taipei City.
Responding to a housing shortage in Taipei city, the design offers 27-floors of public housing, with four basement levels addressing social needs and parking for residents and the neighborhood school district. Units range from single one-bedroom to three-bedrooms for families, with universally accessible units for people with special needs. The universally accessible design takes the user’s relationship with furniture and their daily activity into consideration.
The design also aims to translate greenery into a vertical connection, providing residents with optimal living spaces. By implementing multiple intimate sky gardens, views and leisure spaces are created, while mid-level open spaces cater to outdoor activities for children. The design provides the community with an urban green garden on multiple vertical levels, with the rooftop of the building offering panoramic vistas of the city’s surrounding mountains and the iconic Taipei 101.
Guangci Charity Park Social Housing is designed with the environment, sustainability, and community in mind. The project has been awarded the highest sustainability certificate of Golden Label for both Green Building and Intelligent Building. The design is not only sustainable and environmentally responsible, but also maximizes its green spaces to promote social interaction within the community.
By integrating green spaces to enhance the quality of daily life for residents, the project provides a sustainable architecture and community. The project incorporates numerous social functions, including a social work agency, public housing, neighborhood shops, etc., with a mismatch of volumes creating vertical public open spaces, defined by unique characteristics, to promote social interaction within the community.
The project has also received several Public Construction Awards. It considers passive heating strategies with Low-E glass and heat-resistant concrete to provide optimal temperatures for the living units, and incorporates energy recovery ventilation to provide clean, fresh air. The building reutilizes rainwater through a reclaimed-water system, not only for the benefit of the units, but also for the sky gardens and urban farming systems.
The project sits on a plot where a nursing home and rehabilitation center for children and people in need once stood, thus continuing the charitable spirit of the site with this new social housing complex. Guangci Charity Park Social Housing provides citizens with affordable housing options, while also exposing the community to abundant green spaces courtesy of newly implemented park and community connections.
The design is adaptable to grow with this community. Within a year of completion, the project became a model for social housing in Taiwan, where the community grows alongside the project with visible speed. Guangci Charity Park Social Housing is not only a sustainable project, but it is also an essential project for the community.
Guangci Charity Park Social Housing in Taipei City, Taiwan – Building Information
Design Firm: KHL Architects & Planners – https://www.facebook.com/khlarchitectsplanners
Site Area: 63954.52 m2
27 Floors, 4 Basement levels
Public Residential Project
Total Floor Area: 66,310.4m2
Total Height: 92.4m
KHL Architects & Planners
For more than 30 years, About KHL Architects & Planners have been dedicated to the quality and sustainability of spatial design. Through innovative design, and collaboration with multiple fields of expertise and international talent, the firm strives to enrich people’s lives through design, innovative solutions, contextual site solutions, and a sustainable approach.
KHL Architects & Planners nurtures every project with holistic dedication. Clients are prominent in the firm’s designs, which echo details tailored to the needs of users, while positively incorporating professional aspects of design to create architecture of today, and tomorrow.
KHL Architects & Planners’ portfolio encompasses a wide range of typologies, including educational, civic and government, residential, office, and mixed-use facilities. The firm’s work in educational design includes campus master planning, from primary schools to university campuses across Taiwan, providing the best environments for the next generation.
Since the 1990s, principal architects Shih-Ming Kao and Wei-Jyh Hsu have dedicated themselves to bettering the future of architecture. Educated in Taiwan and furthering their expertise in Harvard, they have become leading figures in Taiwan architecture, dedicating themselves to architecture education, and delivering quality design with their passion.
Photographer: Lee Chien Ju Photography
Guangci Charity Park Social Housing, Taipei City, Taiwan images / information received 060723 from v2com newswire
Location: Taipei, Taiwan, eastern Asia
Architecture in Taiwan
Taiwan Architecture Designs – chronological list
Contemporary Taiwanese Architecture Design – architectural selection below:
Design and Project Architect + Interior and Landscape Design: Aedas
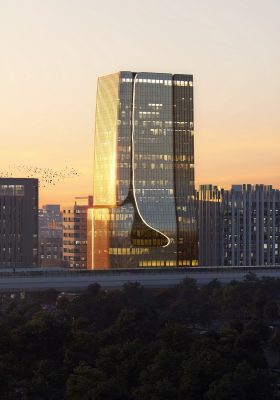
images courtesy of architects practice
Taipei Zhongshan District Changan Duan 345 Office Tower
Architects: MVRDV
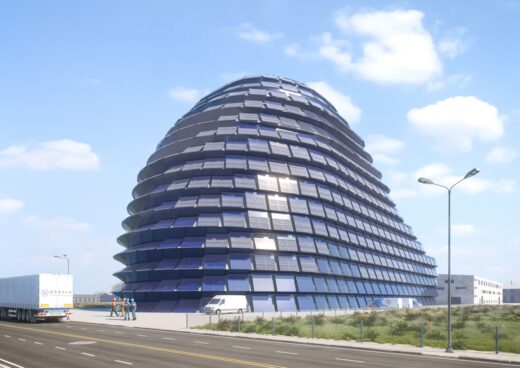
image © MVRDV
Sun Rock by MVRDV in Taichung
Architects: Aedas
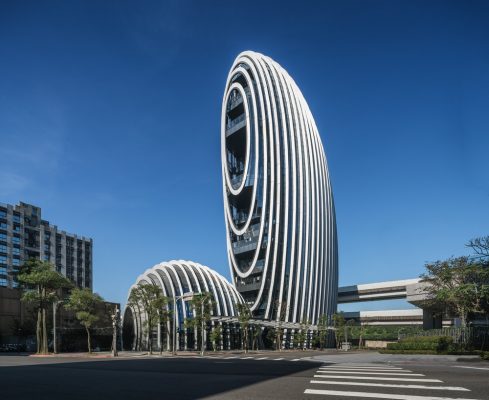
photo courtesy of architects
Lè Architecture in Taipei
Architecture: MAYU architects
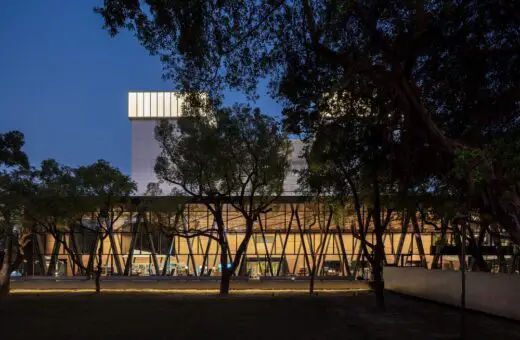
photo : Yuchen Chao Photography
Pingtung Public Library
Taipei Performing Arts Center
Design: OMA
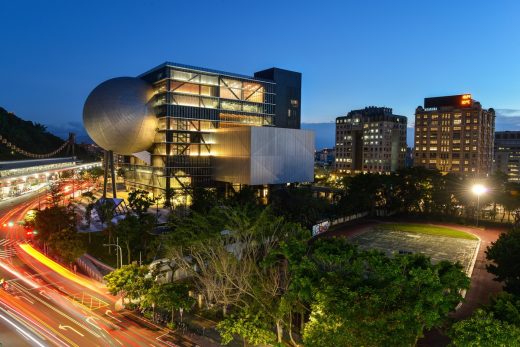
photo © OMA by Chris Stowers
Taipei Performing Arts Center by OMA
Taiwanese Homes
Modern Taiwanese Residence Designs – selection from e-architect:
New Taiwan Residence
Design: Create + Think Design Studio, architects
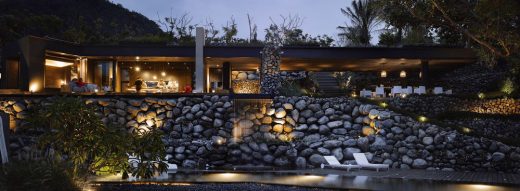
image from architect practice
New Taiwan Residence
Comfort in Context House, Kaohsiung
Architects: Chain10 Architecture & Interior Design Institute
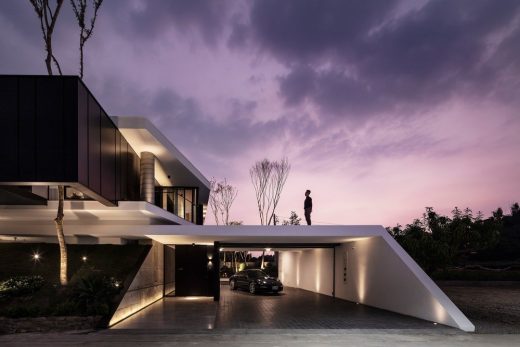
photograph : Moooten Studio / Qimin Wu
Comfort in Context House near Kaohsiung City
Hong Kong Walking Tours by e-architect – bespoke HK city walks for groups by arrangement
Comments / photos for the Guangci Charity Park Social Housing, Taipei City, Taiwan building design by KHL Architects & Planners page welcome

