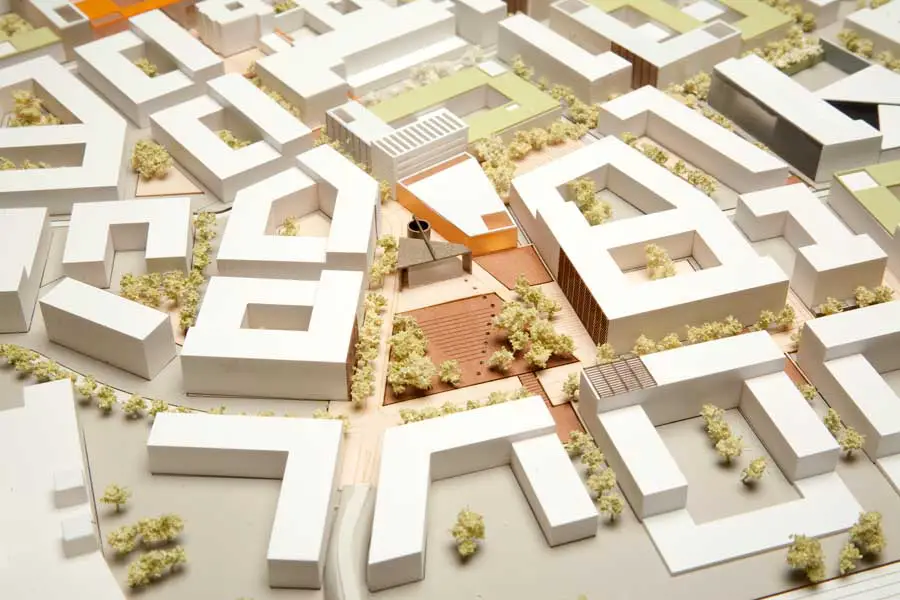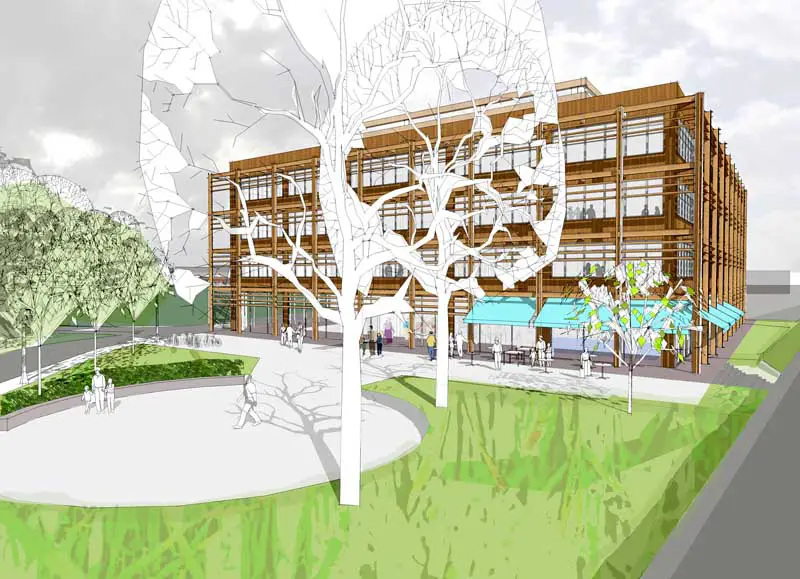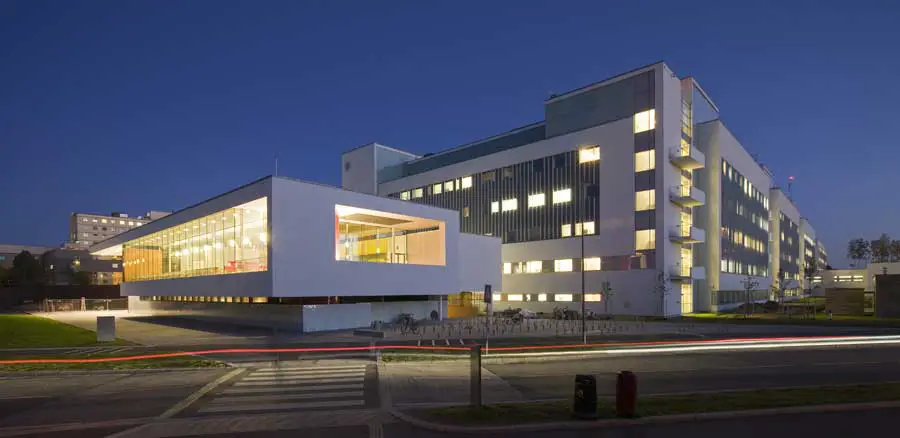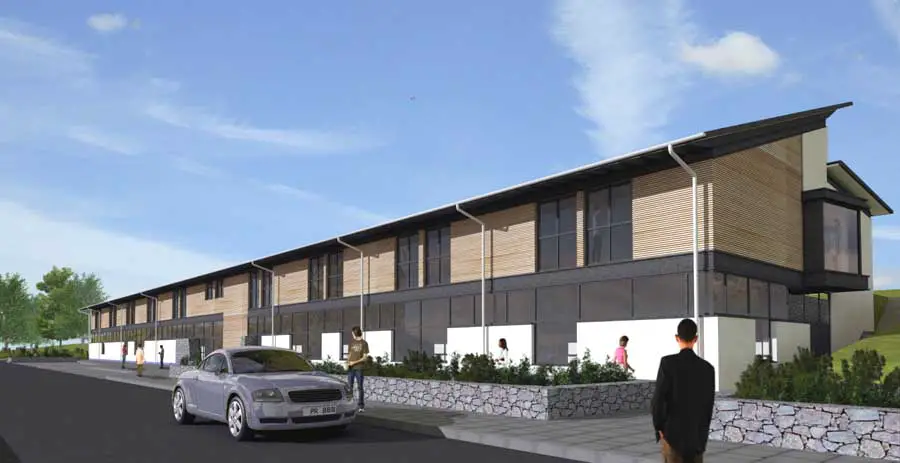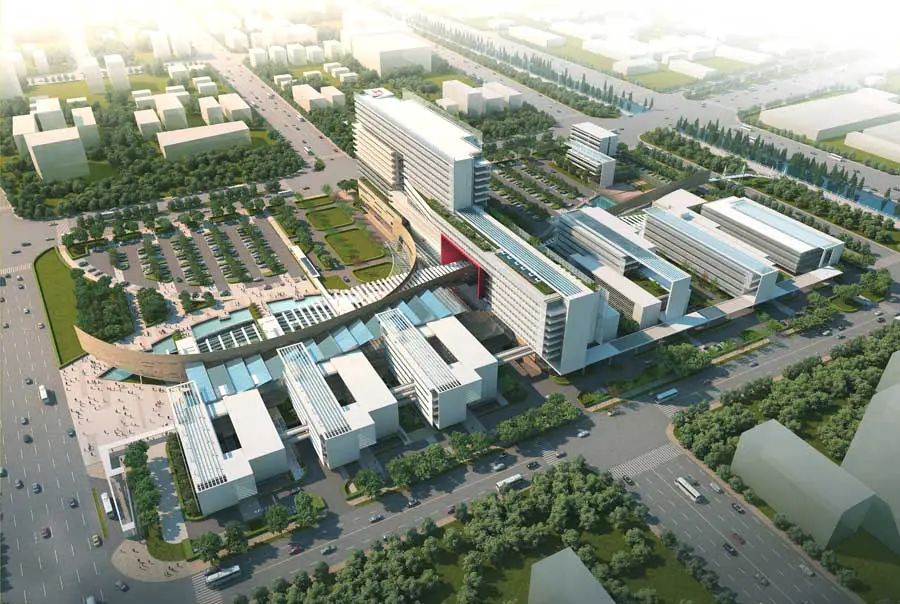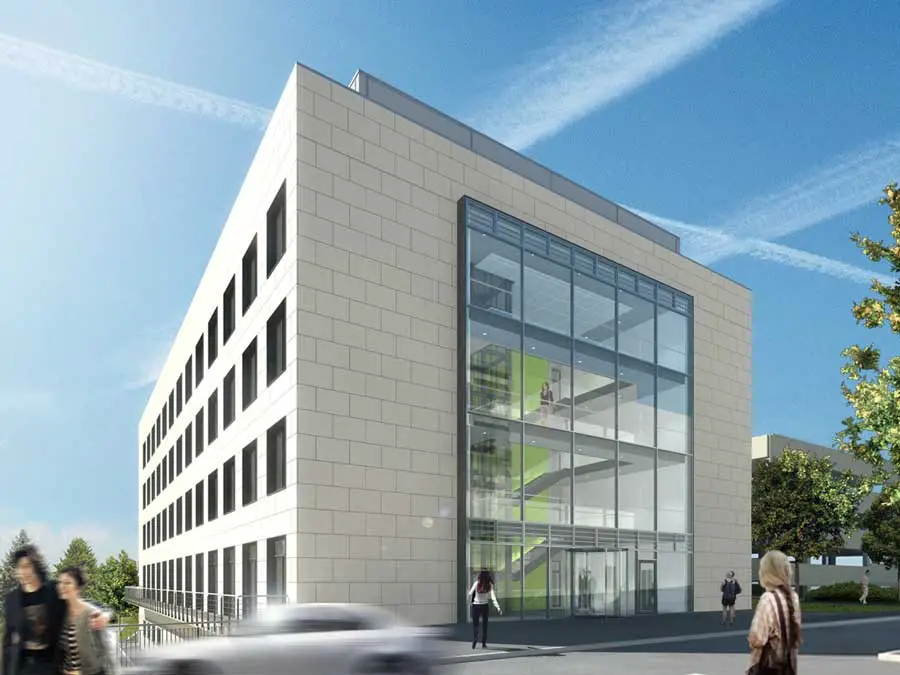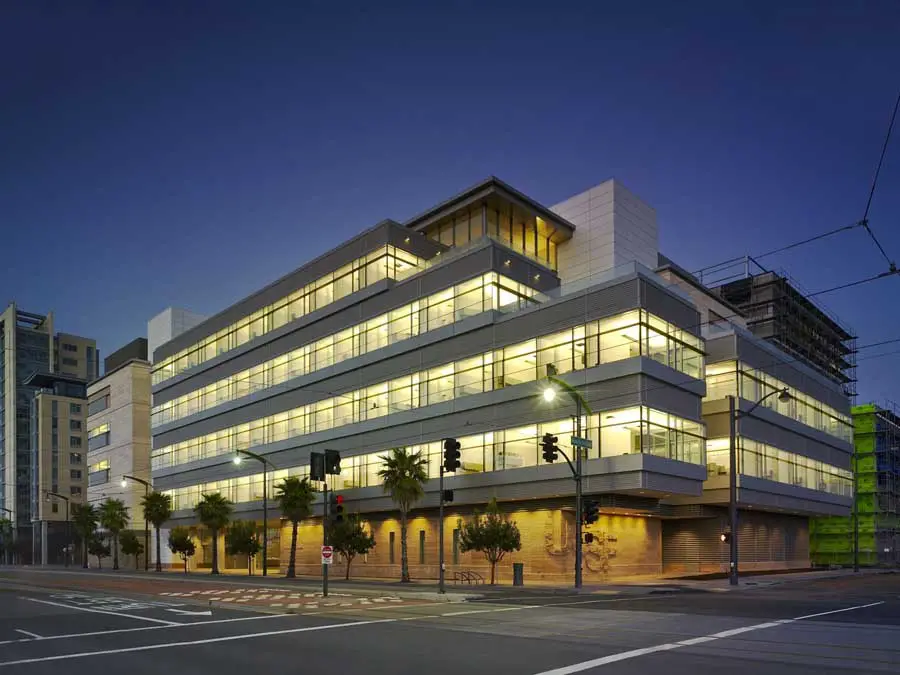Gentofte Hospital, Denmark: Danish Health Building
The new buildings are a total of 14.000 m2, and house 24 new high-tech operation theatres, 16 intensive care units, 30 post-operation units, a new main entrance, a new café, several clinical facilities and out-patient departments as well as a new highly automated central sterile supply department

