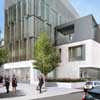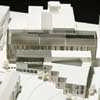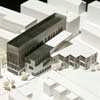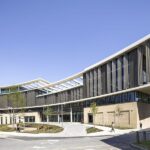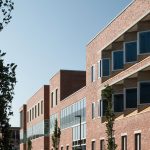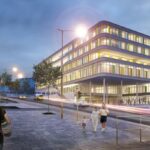King’s College Neuroscience Institute, Denmark Hill Building, Project, News, English Design, Property
King’s College Neuroscience Institute, London
Denmark Hill Campus Project design by Devereux Architects & Allies and Morrison Architects
8 Jan 2010
King’s College Neuroscience Institute
Planning approval for Neuroscience Institute designed by Devereux Architects and Allies and Morrison Architects
Research Facility Development in London
The Maurice Wohl Clinical Neuroscience Institute
Location: King’s College Neuroscience Institute, Denmark Hill, Camberwell, south London, UK
A new £45m Neuroscience research facility for King’s College London (KCL) Denmark Hill campus in Southeast London, designed by Devereux Architects and Allies and Morrison Architects, received planning approval this week.
King’s College Neuroscience Institute in London
The new building, designed to achieve BREEAM ‘Excellent’, will house the Wohl Neuroscience Institute, an addition that will allow KCL, already one of the largest regional neuroscience centres in the UK, to bring together some of the best researchers in the world with the very latest scientific technologies to advance understanding of neurological diseases.
As a key part of a site-wide masterplan for the Denmark Hill campus, the project addresses issues of university campus identity, provides improved entrances and principal circulation routes, and sensitively strengthens its relationship to the surrounding facilities and wider neighbourhood.
Designed to provide 90,000 sq ft space for 250 researchers, it will aid collaboration between members of the Kings Health Partnership.
The facility will incorporate the latest tools for imaging physiology, genetics and cell biology. As such it will house research laboratories, write-up spaces, offices and a 100-seat flexible seminar space. The more heavily serviced elements of the building, such as the laboratories, are accommodated in a linear block located along the western edge of the site. The less heavily serviced write-up spaces are arranged along the open face of the site fronting a neighbouring residential street.
Ground source heating and natural ventilation with active chilled beams are among many of the measures incorporated into the design resulting in considerable energy demand reduction and the achievement of a BREEAM rating of ‘Excellent’.
The Devereux Architects/Allies and Morrison Architects working partnership successfully designed a new clinical research building for the National Hospital for Neurology and Neurosurgery in Central London 2 years ago. The strengths of the two practices now bring important benefits to the KCL project.
For Devereux Architects the building reinforces its previous involvement at the Denmark Hill Campus, experience that includes three other new-build research facilities and other projects for science, technology and healthcare. For Allies and Morrison Architects the project builds on its reputation for the design of major public buildings such as the Royal Festival Hall, BBC Media Village, White City, and master plans for Chelsea College of Art and the London College of Communication.
Funded through the Higher Education Funding Council England (HEFCE), Science Research Investment Fund (SRIF) grant as well as private donations, the facility is due to complete in July 2012.
King’s College London Neuroscience Research Facility information received 080110
Location: Denmark Hill, Camberwell, London, England, UK
London Buildings
Contemporary London Architecture
London Architecture Designs – chronological list
Architecture Tours in London by e-architect
The Maurice Wohl Clinical Neuroscience Institute, King’s College Neuroscience Institute, Denmark Hill, Camberwell
New London Architecture
Architects: Bennetts Associates
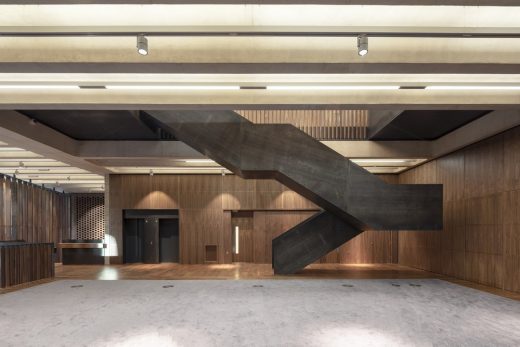
photograph : Peter Cook
Royal College of Pathologists East London
Tate Modern Extension
Design: Herzog & de Meuron Architects
Tate Modern Extension
122 Leadenhall Street, City of London
Design: Rogers Stirk Harbour + Partners
The Shard
Design: Renzo Piano Building Workshop
Comments / photos for the King’s College Neuroscience Institute London page welcome

