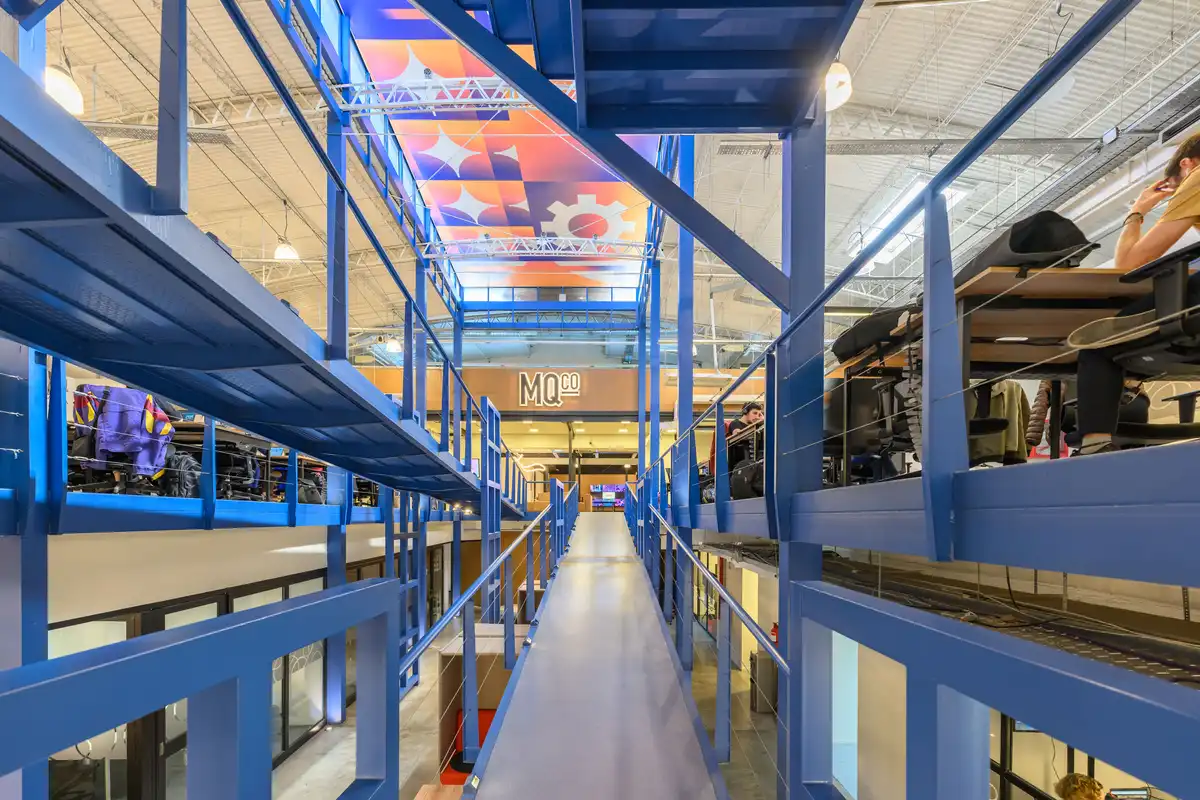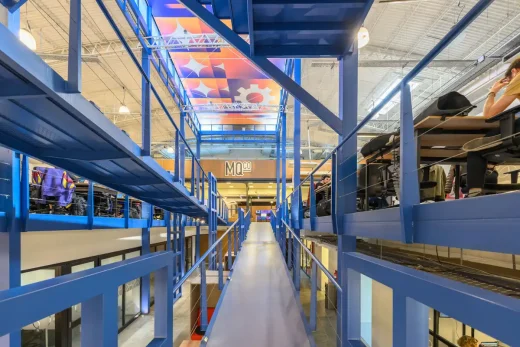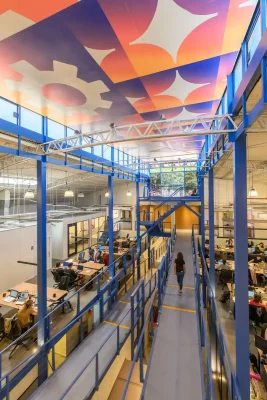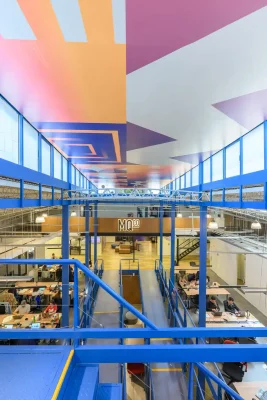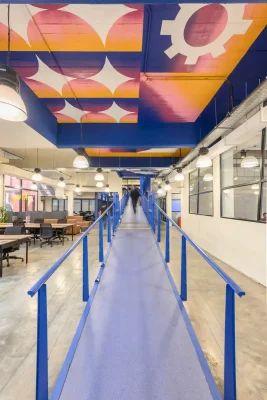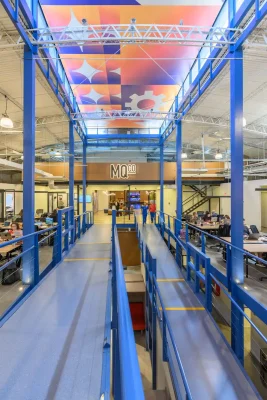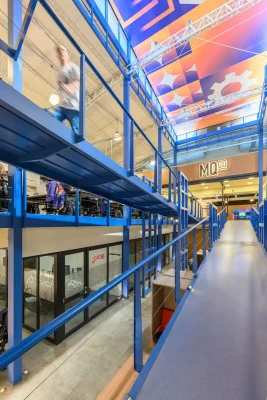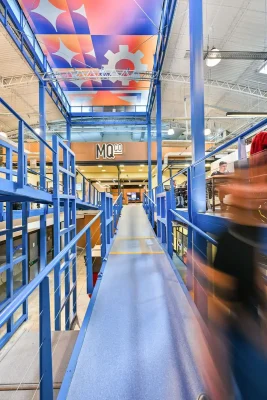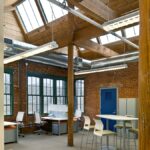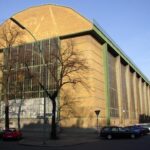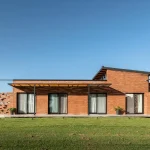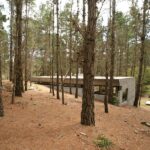La Maquinita Coworking Buenos Aires, Argentina development photos, South America building images
La Maquinita Coworking in Buenos Aires
24 November 2024
Architecture: Estudio Montevideo
Location: Palermo Soho, Capital Federal. Buenos Aires.
Images by Gonzalo Viramonte
La Maquinita Coworking, Argentina
La Maquinita Coworking’s new headquarters in Palermo Soho exemplifies creative adaptability and strategic design. Tasked with remodeling existing offices on a tight timeline and limited budget, the project team delivered a fresh, functional space that meets the client’s evolving needs while making a bold visual statement. The redesign focused on three key elements to maximize impact and optimize the coworking experience.
A central challenge was integrating the four existing light wells into the communal space. These features were transformed into highlights of the design by introducing new carpentry, custom furniture, and lush vegetation. The walls separating these areas were stripped to reveal the original brick, adding texture and authenticity. This approach not only improved natural lighting but also created a welcoming and cohesive atmosphere. The juxtaposition of old and new elements further enriches the aesthetic, blending the historic charm of the structure with modern sensibilities.
The circulation through the space became a focal point, with particular attention given to the building’s existing ramp. To enliven this feature, the design team replaced its dull gray floor with a vibrant blue one, painting the entire ramp to match. The bold color enhances spatial movement and establishes a strong visual identity. This theme is extended through a vibrant ceiling mural, which begins on the ground floor and ascends vertically, culminating on the top level. The abstract and colorful artwork serves as a dynamic seam, tying together the coworking environment with an energetic and contemporary flourish.
Recognizing the potential of the building’s terrace, the project team reimagined it as an extension of the workspace. The redesigned terrace takes advantage of sweeping views and offers a versatile area for various activities. Outfitted with practical and stylish elements, it provides an inspiring setting for meetings, collaborative work, or simply enjoying the outdoors, reflecting the growing demand for flexible and hybrid work environments.
Through strategic interventions, La Maquinita’s Palermo Soho location now offers a vibrant, multifunctional space that meets the demands of modern coworking. The blend of impactful gestures, like the blue ramp and the terrace transformation, alongside subtle nods to the building’s history, ensures the space is both practical and inspiring—a true reflection of La Maquinita’s forward-thinking ethos.
La Maquinita Coworking in Buenos Aires, Argentina – Building Information
Architecture by Estudio Montevideo – https://www.estudiomontevideo.com/en/estudio-montevideo-home-en/
Project Year: 2023 / 2024
Area: 2,980 sq. m.
Architects in charge: Arq. Ramiro Veiga, Arq. Marco Ferrari, Arq. Gabriela Jagodnik
Project Manager: Violeta Bonicatto
Project Leader: PL Concepto and PL Proyecto: Lucia Ceballos
Technical Direction: Violeta Bonicatto
Design Team: Melisa Daives, Florencia Mc Kidd, Lucia Ceballos, Violeta Bonicatto
External collaborators: construction by Bothelo Obras
Images: Gonzalo Viramonte
La Maquinita Coworking, Buenos Aires, Argentina images / information received 241124
Location: Buenos Aires, Argentina
Argentina Residences
Contemporary Argentina Office Designs
Green Home Office, Barrio Nueva, Córdoba
Architecture: Estudio Ebras and Hause Möbel
Green Home Office, Córdoba
Archive Building of the Social Welfare Fund of the Province, Santa Fe de la Vera Cruz, northeastern Argentina
Design: Arrillaga Parola Arquitectos (AP/+)
Archivo Caja de Previsión de Los Agentes Civiles del Estado
Architecture in Argentina
New Argentina Architectural Projects
Argentina Architecture Studios
Comments / photos for the new La Maquinita Coworking, Buenos Aires, Argentina designed by Estudio Montevideo page welcome.

