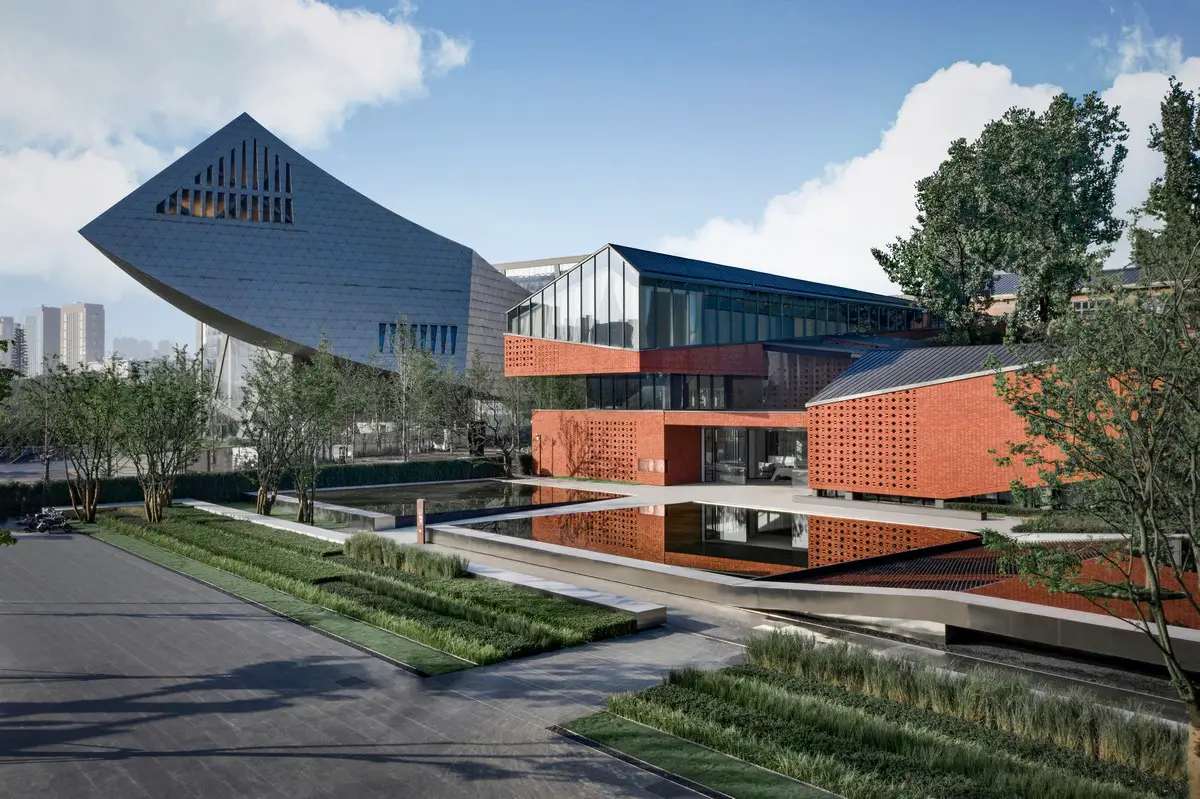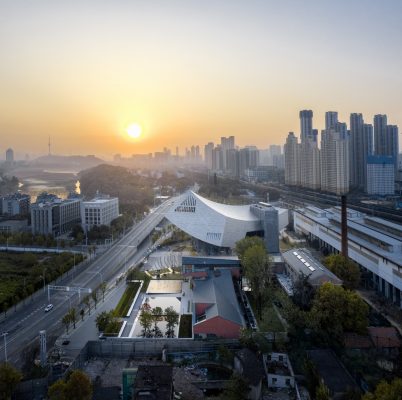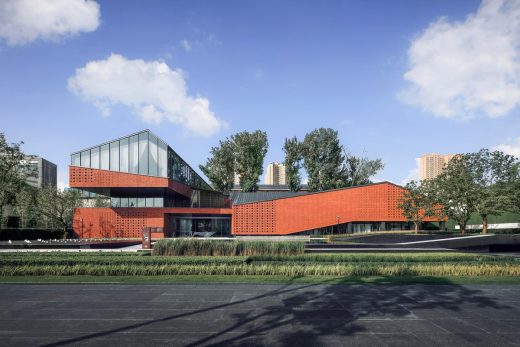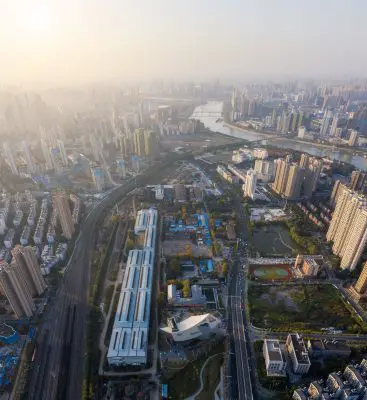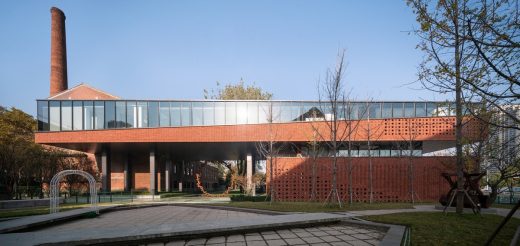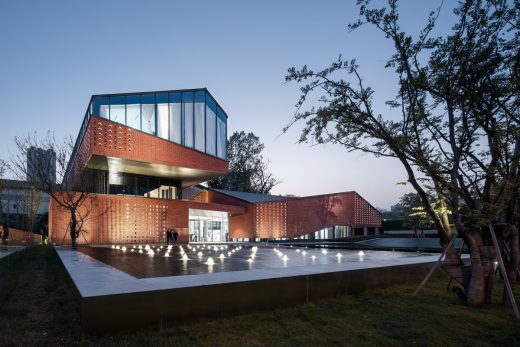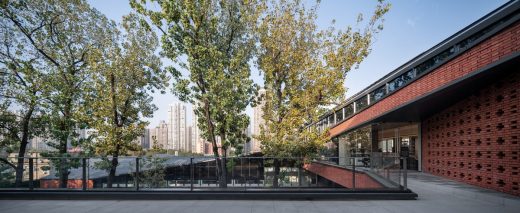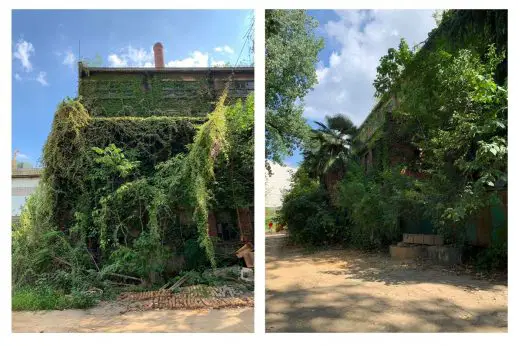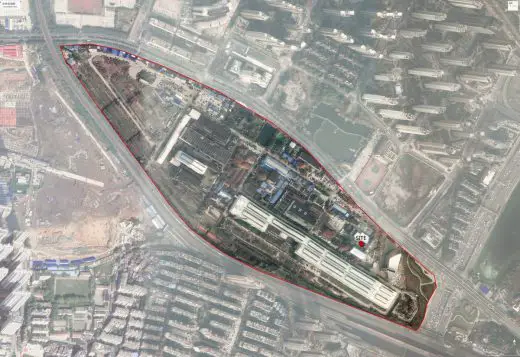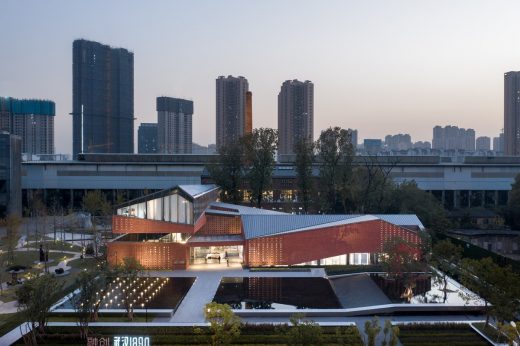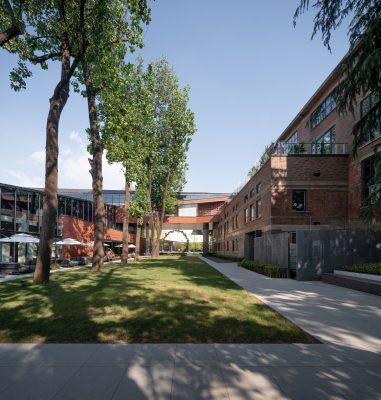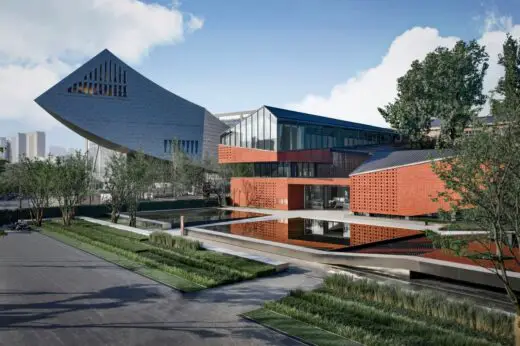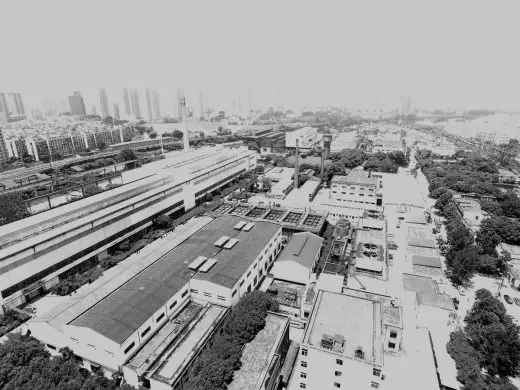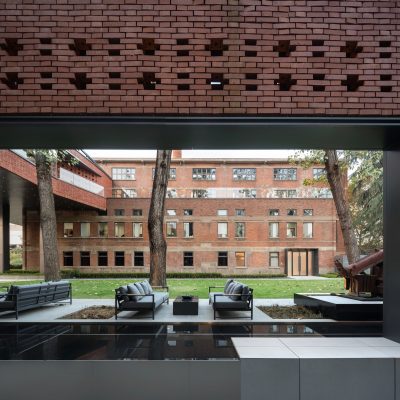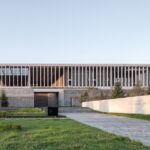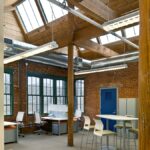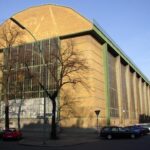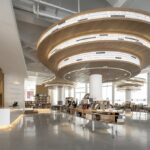Wuhan SUNAC 1890, Qintai Avenue building, Hanyang Iron Works site development, New Chinese architecture photos
Sunac · Wuhan 1890 Building
post updated 19 August 2023
Design: Lacime Architects
Location: No. 170, Qintai Avenue, Wuhan City, People’s Republic of China
Photos by Inter_mountain images unless stated otherwise
Sunac · Wuhan 1890
Wuhan·SUNAC·1890
Wuhan Hanyang Iron Works was founded by Zhang Zhidong in 1890, being the first and largest iron and steel gathering place in China’s modern history. After the founding of People’s Republic of China, Hanyang Iron Works was rebuilt on the site of the original Hanyang Gunpowder Factory. Wuhan Hanyang Iron Works moved to another place in 2007.
Today, the original Hanyang Iron Works site has ceased production activities, but in the factory area, the workshop buildings built in the 1950s and the remaining machines are in good condition. Different times have left indelible marks on the land of this factory area. Therefore, the protection and reuse of industrial sites in the factory area is an important practical carrier to show the national industry development and modern industrial culture elements of Wuhan city.
The pilot area of national industrial heritage site renovation of Hanyang Iron Works is located on the south side of the factory, with Qintai Avenue to the north and Zhang Zhidong Museum designed by Libeskind to the west. There are two workshop buildings, oxygen production workshop and oxygen charging station in this area. Due to the different functions of the two buildings, the volume, materials, preservation state and protection level are different. The oxygen generating plant is classified as a Grade II industrial site, and the oxygen charging station as a Grade III industrial site.
Based on several field investigations and actual mapping of the positioning of old workshop buildings and preserved trees, the design demolished all the buildings with no preservation value in the front field. Trees with a diameter of more than 50cm in the site have been preserved in situ, and trees with a diameter less than 50cm were transplanted somewhere nearby. The chimneys in the site have also been completely preserved.
The oxygen charging station, which is classified as a Grade III listed building, is near the Qintai Avenue. Due to the ambiguous character of the facade and the low level of protection, the design has adopted the method of remodeling the facade, while the internal structure has been selectively preserved. The Grade II oxygen generating plant is a two-story brick-concrete structure building with two-story side rooms in the north, and the side rooms are with varying heights.
The facade is mainly red bricks with square windows, and the ring beams and columns are leveled with cement mortar. The facade is well preserved. The design scheme has adopted the measure of finishing and preserving, and the damaged parts of the red brick exterior walls have been repaired. A new floating corridor has been built between the two workshop buildings. Preserved trees are enclosed in an internal courtyard.
By adopting different levels of preservation and transformation to workshop buildings with different grades, the two buildings create a new architectural space form. The brand new and grand building form is located on one side of Qintai Avenue, with the open front yard providing a good display area.
After entering the inner courtyard, one can see the well preserved Grade II protected building, and side rooms with different height have been technically restored to form a complete space. The roof connects with the air corridor to form a roof terrace for rest. Standing in the middle of the courtyard, one can see the building reflecting the characteristics of the new era on one side, and the “old workshop buildings” carrying the emotion and mission on the other side, as well as trees that are 50 years old.
Architects bring new vitality to the old buildings by using a more accessible contemporary architectural vocabulary. This kind of space form familiar to contemporary people and the contemporary space vocabulary make visitors feel more close to the old buildings. While people appreciate the change of history, the new building also pays homage to the old buildings in its own way.
Hanyang Iron Works building demolition:
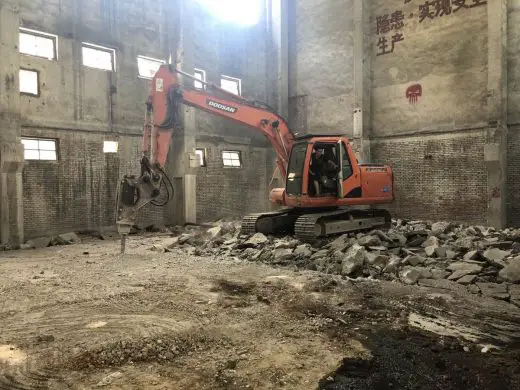
This project has been included in the National Industrial Heritage List – Hubei Volume.
Wuhan·SUNAC·1890 – Building Information
Project Name: Wuhan·SUNAC·1890
Location: No. 170, Qintai Avenue, Wuhan City
Category: Reconstruction
Gross Built Area (square meters): 4112.97㎡
Design time : 2019.06
Completion Year: 2020.06
Architect Firm: Lacime Architects
Project Owner: Wuhan Rongjing Zhenyuan Real Estate Development Co., Ltd.
Design unit of construction drawing: China Light Industry Wuhan Design & Engineering Co., Ltd.
Consultant and design unit of curtain wall: Shanghai Anxun Exterior Wall Engineering Design Co., Ltd.
Landscape deisign: Shenzhen Yi’an Design Consulting Co., Ltd.
Interior decoration design:mohen-design
Light Design: BPI
Construction unit of landscape: Zhejiang Hengchun Municipal Landscape Engineering Co., Ltd.
Construction unit: China Construction Seventh Engineering Division Corp. Ltd.
Construction unit of curtain wall: China State Construction Curtain Wall Co., Ltd.
Information of material and equipment suppliers:
Titanium-zinc sheet metal roofing: Wagandang Architectural Decoration Engineering Technology Co., Ltd.; earthenware brick curtain wall: Futaoke Ceramics Co., Ltd.
Lead Architects: Song Zhaoqing
Design team: Wei Wenyuan, Li Sheng, Shan You, Zhang Tao
Owner team: Luo Liyong, Ge Huaijing, Huang Ting, Zhang Xiaoliang, Chen Siyu, Huang Xiaohe, Lin Huimin, Yu Xiang
Photo credits: Inter_mountain images
Wuhan SUNAC 1890, Hanyang District images / information received 190421 from Lacime Architects
Location: Wuhan, China
New Wuhan Architecture
Sunac · Wuhan 1890 Buildings
Sunac • Wuhan 1890
Design: Aedas, Architects
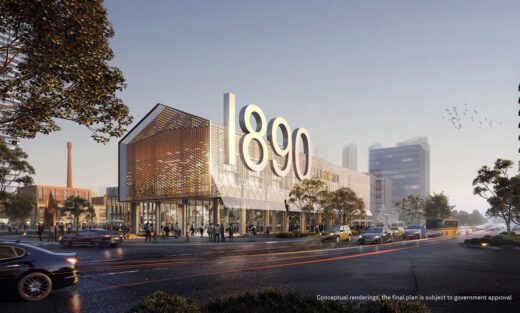
image courtesy of architects practice
Sunac · Wuhan 1890 design by Aedas
Contemporary Buildings in Wuhan, China
Sino-Ocean Sales Center in Wuhan
Design: Waterfrom Design
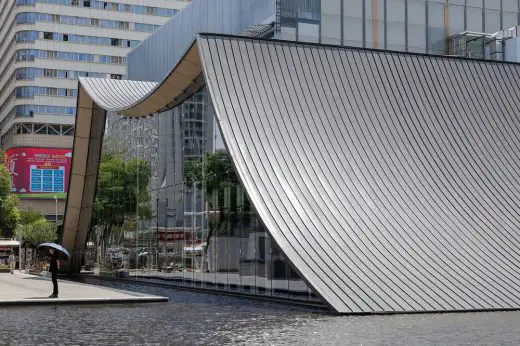
photograph : Yuchen Chao
Sino-Ocean Sales Center Wuhan
Light Waterfall Design
Architects: Kris Lin International Design
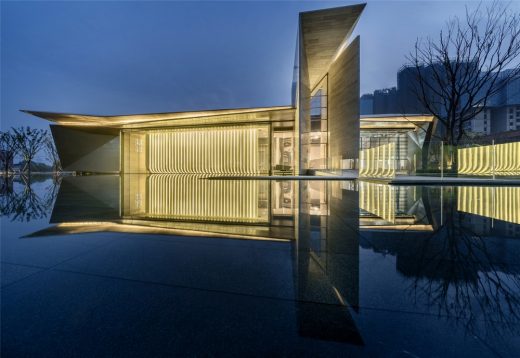
image courtesy of architects practice
Light Waterfall Wuhan / Light Waterfall Sales Center Wuhan Building
Huafa & City Hub
Architect: Qin Yue-Ming
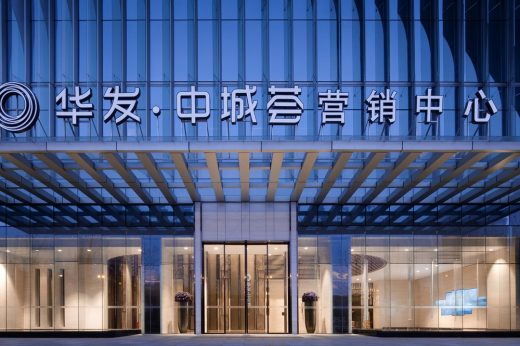
photograph : JING Xu-Feng
Huafa & City Hub in Wuhan
Wuhan Greenland Center Apartment
Greenland Optics Valley Center Wuhan
SCP Wuhan Qingshan InCity Master Plan
New Chinese Architecture
Contemporary Buildings in China
THE FIELD, Huli District, Xiamen, Fujian, Southeast China
Design: TEAM BLDG, Architects, Shanghai
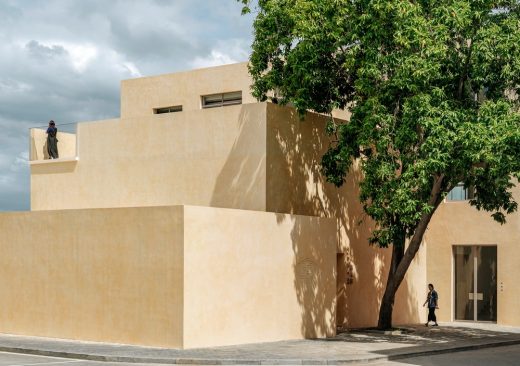
photo : Jonathan Leijonhufvud
THE FIELD, Huli District, Xiamen City
The Mushroom, Xin Yu City, Jiangxi Province
Design: ZJJZ
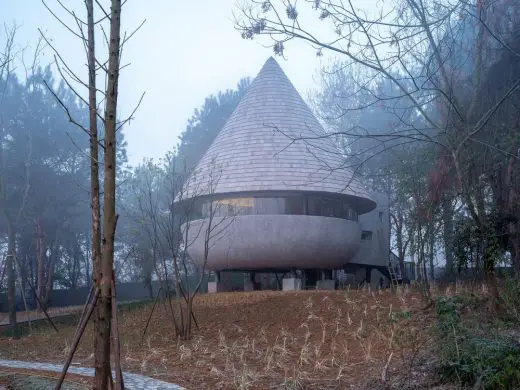
photo : Fangfang Tian, ZJJZd
The Mushroom, Xin Yu City, Jiangxi Province
Tower C at Shenzhen Bay Super Headquarters Base, Shenzhen
Design: Zaha Hadid Architects (ZHA)
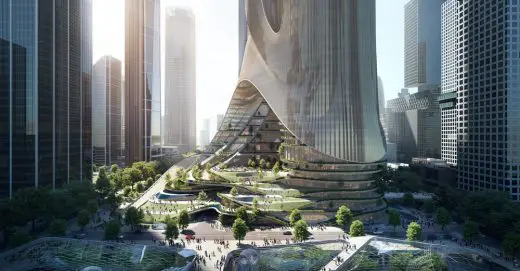
image courtesy of architectural office
Tower C at Shenzhen Bay
Comments / photos for the Wuhan SUNAC 1890, Hanyang District building design by Lacime Architects page welcome

