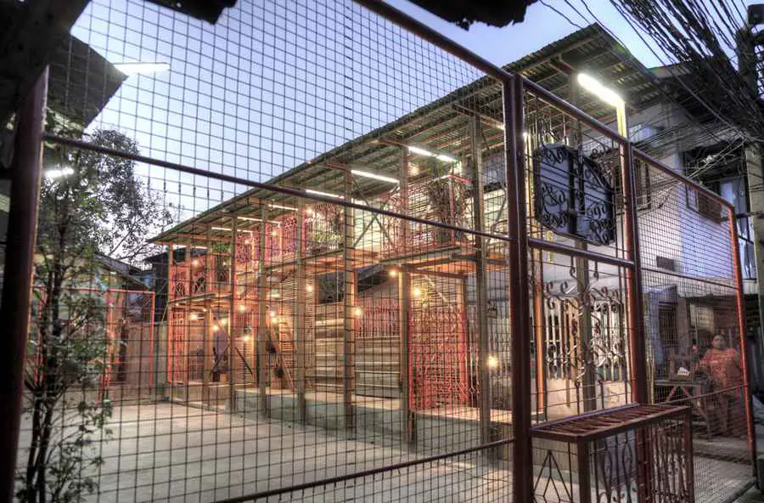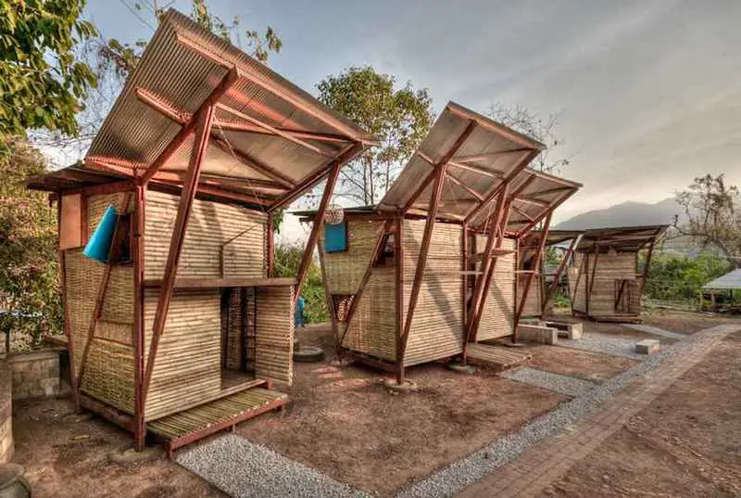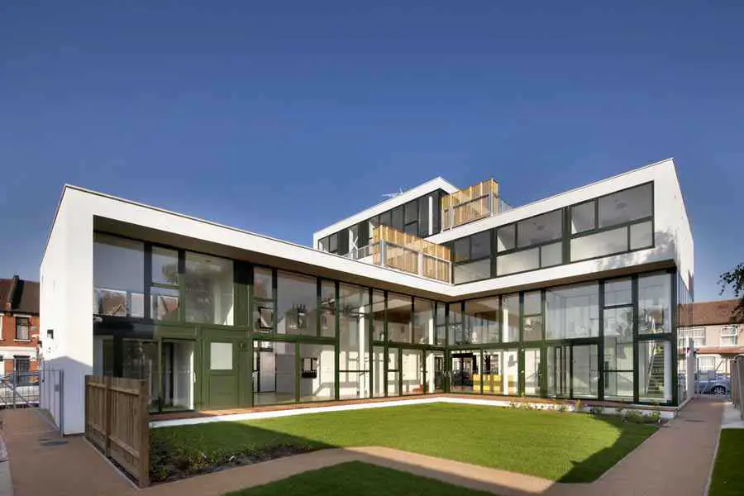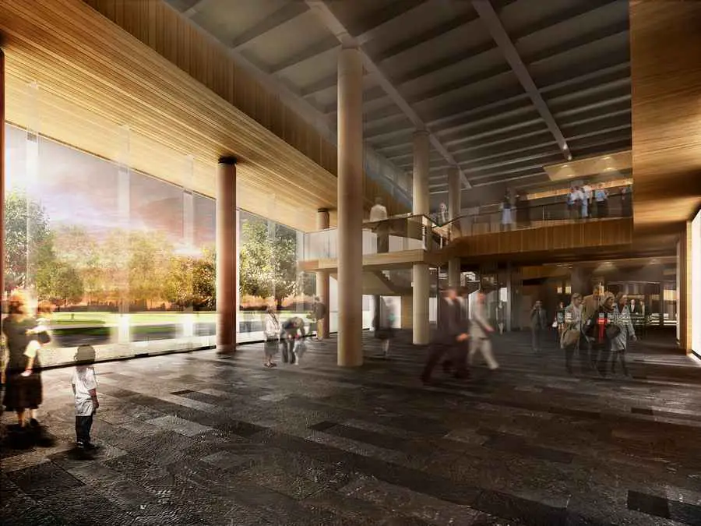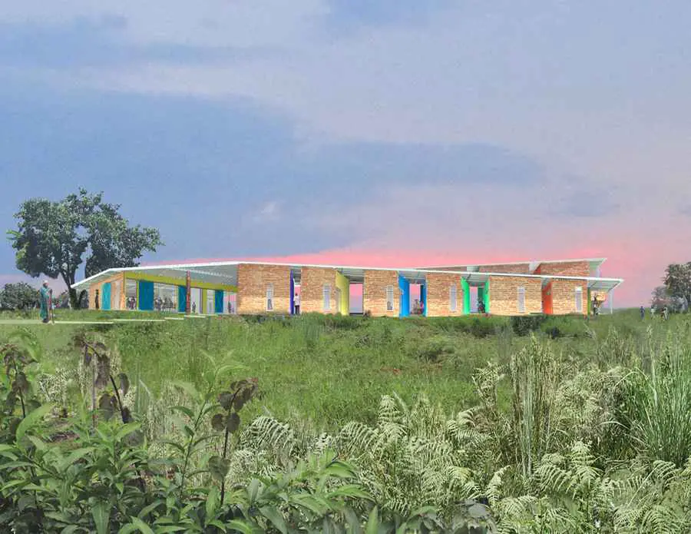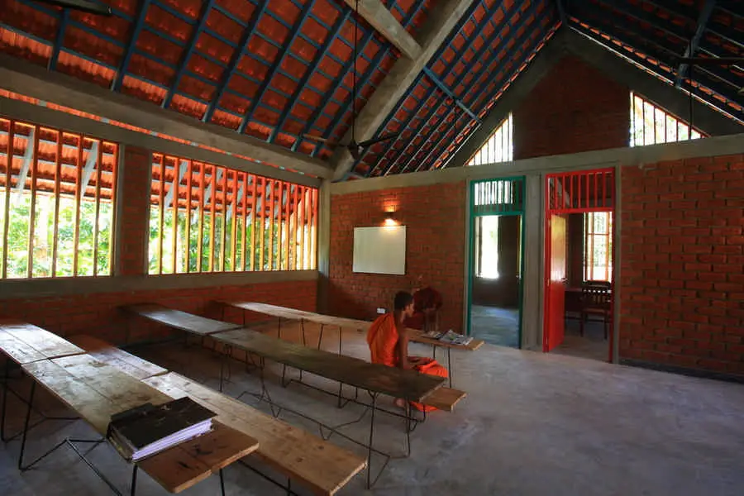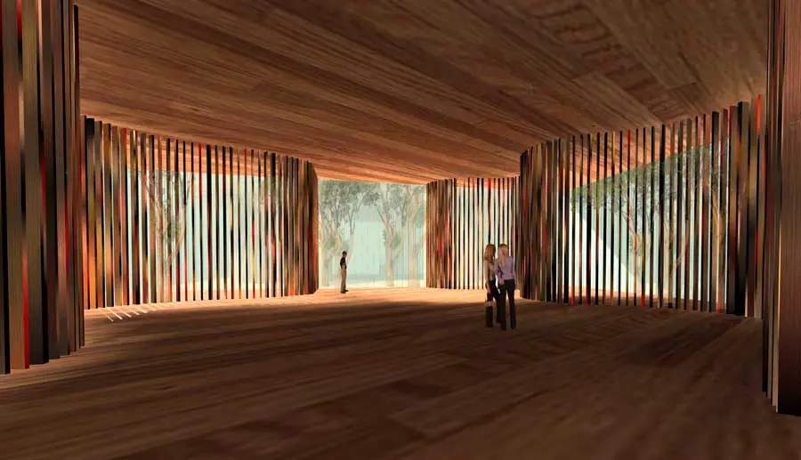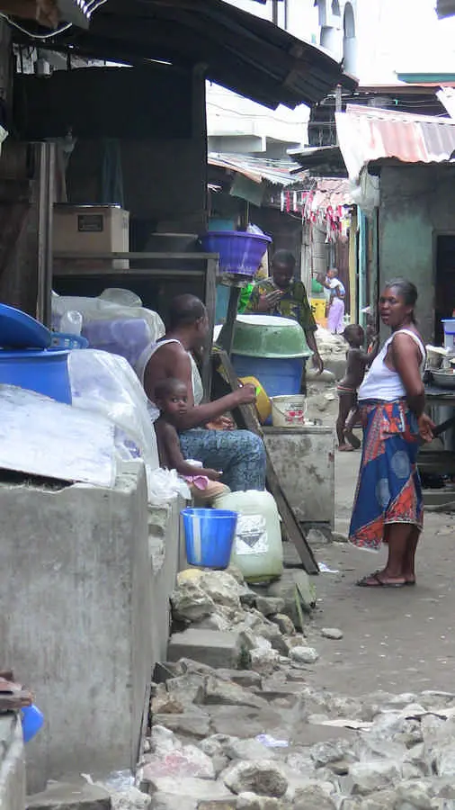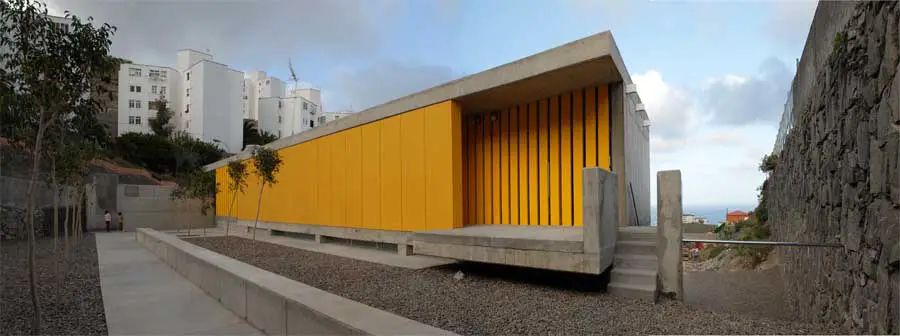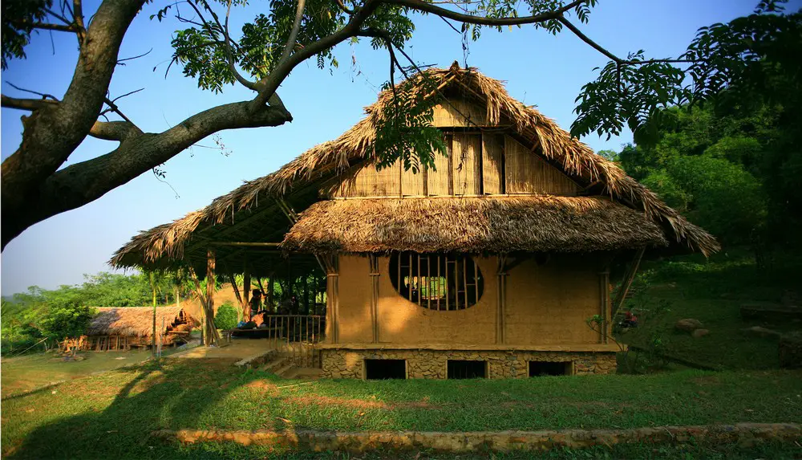The Scarab Building: Le Scarabee Riorges, France
The Scarab Building, France, Project, Photo, Design, Image The Scarab, France Building The Scarab France – design by SAREA Alain Sarfati Architecture 5 Apr 2012 Le Scarabee Architect: SAREA Alain Sarfati Architecture Note n°1 : THE ARCHITECTURE The Scarab Building A black base firmly anchored in the soil defines the horizontal from which the pattern … Read more

