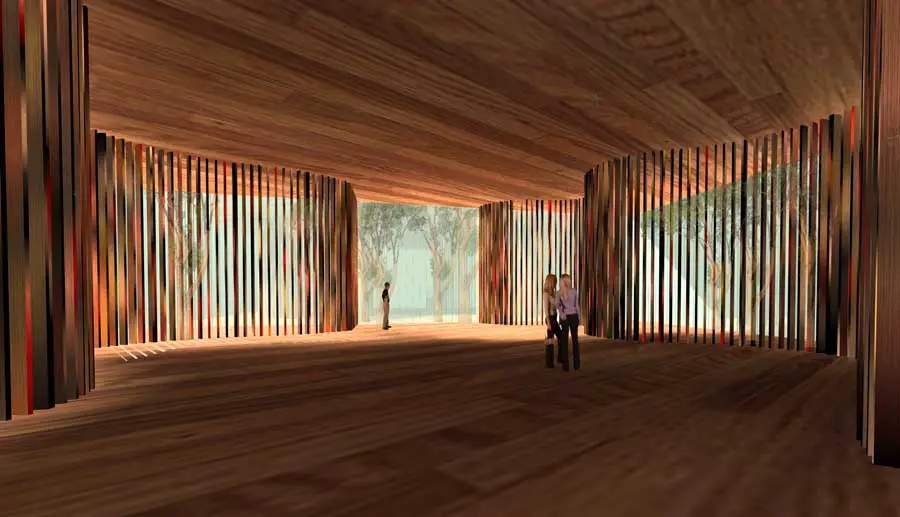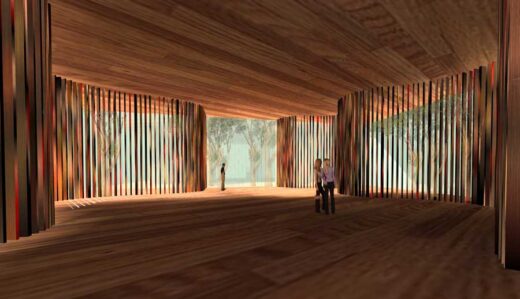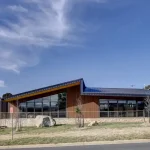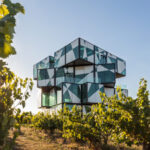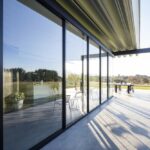Narbethong Community Hall Building, Victorian Bushfires Project News, Design Image
Narbethong Community Hall, Australia : Victoria Architecture
Outback Development Australia after black Saturday bushfires design by BVN Architecture
18 Nov 2011
Architects: BVN Architecture
Rebuilding After The Bushfire
This is one of the first public buildings that were destroyed in the black Saturday bushfires to be replaced by a new building made possible by generous donations and is set to become an icon as its steel mesh exterior will protect it’s timber lined interior from burning in future fires.
Narbethong Community Hall
The Narbethong Community Hall in Victoria that was burnt to the ground in the Victorian bushfires is being replaced by an architect designed building that is set to become a community icon when it is officially opened by the Governor of Victoria, The Hon. Alex Chernov AO, QC on Saturday 26 November.
According to Ms Ninotschka Titchkosky, Principal of BVN, architects of the new hall, ‘one of the greatest challenges was designing a timber hall in an area that has a very high rating of bushfire protection.’
‘We wanted the hall to reflect the timber industry that is the heart-blood of the Narbethong community, and to give the people of Narbethong a good and positive legacy out of the disaster of two years ago,’ said Ms Titchkosky.
Ms Titchkosky noted that in discussions with the community before commencing the design community members said they wanted the building to express the heritage of Narbethong that was founded as a ‘timber town’.
‘In order to meet the bush fire requirements, the outside of the building is made up of floor to ceiling double glazing that is wrapped in a bronze mesh fire resistant screen,’ said Ms Titchkosky.
Internally the primary material is local timber, the timber floor, ceiling and curved screen are all expressions of Narbethong’s history and the 4.2m high verticals of the timber screen are reminiscent of the beautiful trees found in the region and the Black Spur Forest.
Ms Titchkosky pointed out that the timber screen also creates a variety of internal spaces including nooks for small group meetings to the perimeter with the primary large gathering space located in the centre of the building with access to the outdoor terrace to the North. She noted that, ‘the new Narbethong Community Hall is a highly transparent building that allows the residents and passing traffic to see the liveliness of the community whilst allowing the occupants of the Hall to have a strong connection with the surrounding landscape.’
The new hall is the result of a pro-bono collaboration with other consultants including, BSGM, Rodney Vapp & Associates, Contour Planning, Rodney Aujard & Associates, Douglas Partners Pty Ltd, Fitzgerald Frisbee Landscape Architecture, who then worked in conjunction with Edwards Moore, Hedger Constructions, The Victorian Bushfire Recovery and Reconstruction Authority, DSE, Murrindindi Shire and the Narbethong Public Hall Committee to design and implement the rebuilding of the Hall, which was made possible with McDonald’s major sponsorship of $520,000.
Narbethong Community Hall image / information received 181111
Narbethong Building design : BVN Architecture
Location: Narbethong, central Victoria, Australia
Architecture in Australia
Australian Architect Offices : Studio Listings
Australian Architectural Designs
Aurecon Darwin Office Fit-out News, Berrimah, Northern Territory
Design: Hames Sharley Architecture, Urban & Interior Design
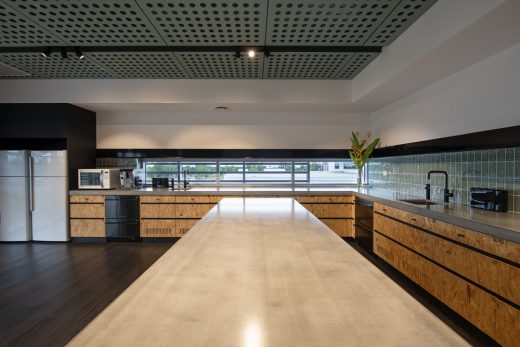
image Courtesy architecture office
Aurecon Darwin Office Fit-out News
Design: Hames Sharley Architecture, Urban & Interior Design
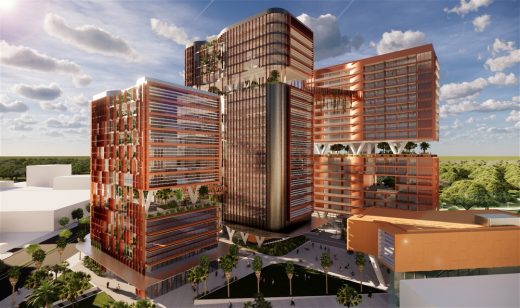
image Courtesy architecture office
Charles Darwin University City Campus Building
BVN Architecture – Recent Buildings
Brain and Mind Research Institute – Youth Mental Health Building, Australia
Brain and Mind Research Institute
Griffiths House, HMAS Creswell, Jervis Bay, NSW, Australia
HMAS Creswell Griffiths House
Comments / photos for the Narbethong Community Hall – building project following Black Saturday bushfires page welcome

