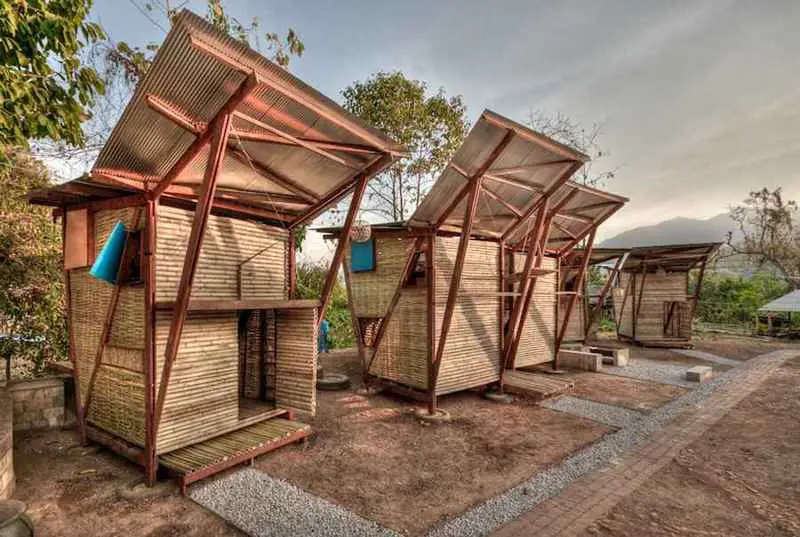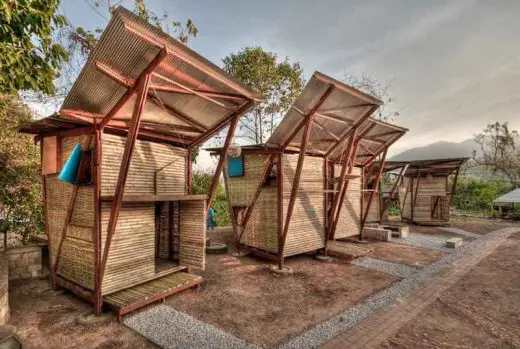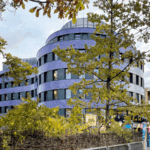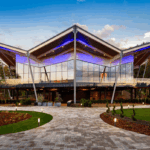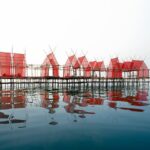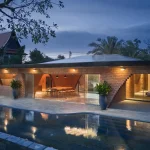Soe Ker Tie House Thailand, Noh Bo home images, Tak residence, Burma property photos
Soe Ker Tie House, Noh Bo, Thailand
Rural Thai Building in Tak, Southeast Asia design by TYIN tegnestue Architects
Design: TYIN tegnestue Architects
Noh Bo Building
English text (scroll down for Norwegian):
29 Mar 2012
Soe Ker Tie House
In the fall of 2008 TYIN travelled to Noh Bo, a small village on the Thai-Burmese border to design and build houses for Karen refugee children. The 60 year long conflict in Burma forced several hundred thousand people to flee from their homes. The conflict leaves many children orphaned, with little hope for the future.
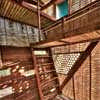
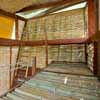
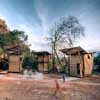
photos : Pasi Aalto / pasiaalto.com
Ole Jorgen Edna from Levanger Norway had opened an orphanage in Noh Bo in 2006 and was now in need of more dormitories. The orphanage sheltered 24 children, however the intention was to house around 50. The main driving force behind the Soe Ker Tie House was to provide the children with their own private space, a place that they could call home and a space for interaction and play.
The Soe Ker Tie House is a blend between local skills and TYIN’s architectural knowledge. Because of their appearance the buildings were named Soe Ker Tie Haus by the Karen workers; The Butterfly Houses. The most prominent feature is the bamboo weaving technique, which was used on the side and back facades of the houses. The same technique can be found within the construction of the local houses and crafts. All of the bamboo was harvested within a few kilometres of the site.
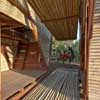
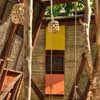
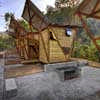
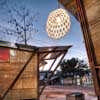
photos : Pasi Aalto / pasiaalto.com
The specially shaped roof of the Soe Ker Tie Houses promotes natural ventilation within the sleeping units and at the same time rainwater can be collected and stored for the dry season. The iron wood construction is assembled on-site using bolts ensuring precision and strength.
To prevent problems with moisture and rot, the sleeping units are raised off the ground on four concrete foundations, casted in old tires.
After a six month long mutual learning process with the locals in Noh Bo, the Soe Ker Tie House was completed in 2009 consisting of 6 sleeping units, housing 24 children. Important principles like bracing, material economisation and moisture prevention, may possibly lead to a more sustainable building tradition for the Karen people in the future.
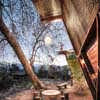
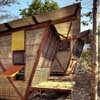
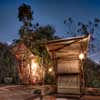
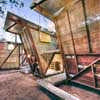
photos : Pasi Aalto / pasiaalto.com
Norwegian text:
Modern Noh Bo Home Design
Prosjektbeskrivelse
Høsten 2008 reiste TYIN til Noh Bo, en liten landsby på grensen mellom Thailand og Burma. De aller fleste som bor her er flyktninger fra Burma, mange av dem barn. Det var disse vi ønsket å arbeide for.
Noen måneder tidligere kom vi i kontakt med Ole Jørgen Edna fra Levanger. Edna startet i 2006 et barnehjem i Noh Bo, og trengte nå flere soveplasser. Fra å gi 24 barn tak over hodet, skulle barnehjemmet nå romme nesten femti foreldreløse barn. Prosjektet “Soe Ker Tie House” sto ferdig i februar 2009.
Grunnideen til prosjektet var å gjenskape noe av det barna ville ha opplevd i en mer normal situasjon. Vi ønsket at hvert barn skulle ha sitt eget private sted, et hjem å bo i og et nabolag å leke i. De seks sovehusene i Noh Bo er vårt svar på dette.
Byggene fikk Karen-navnet “Soe Ker Tie Hias” av arbeiderne; “Sommerfuglhusene”. Fletteteknikken som er brukt i bambusfasadene er den samme som brukes blant annet i tradisjonelle Karenhus. Det meste av bambusen som er brukt i prosjektet er hentet få kilometer fra byggeplassen.
Soe Ker Tie-husenes spesielle takform sørger for effektiv, naturlig ventilering samtidig som den samler regnvannet. Dermed sikrer man mer brukbare arealer rundt husene i store deler av regntiden. For tørrere perioder uten tilgang på rent vann, kan takvannet enkelt samles i større vannbeholdere.
Hovedkonstruksjonen i jerntre er pre-fabrikkert og sammenføyd med bolter for å sikre rimelig presisjon og styrke. Det meste av trevirket i Soe Ker Tie husene er levert av den karenske motstandsbevegelsen i Burma. Det at vi har vært avhengige av dette regnskogtømmeret har ført til endel vanskelige og komplekse problemstillinger.
Soe Ker Tie husene er løftet fra bakken med fire søylesko som er støpt i brukte bildekk. Dette hindrer at konstruksjonen blir utsatt for fukt og gjør at den vil vare lengre. Etter et seks måneders lærerikt samarbeid med lokalbefolkningen i Noh Bo håper vi at vi har etterlatt noe av denne kunnskapen.Viktige prinsipper som skråavstiving, materialminimering og konstruksjoner som holdes unna fukt kan på sikt gi en mer bærekraftig byggeskikk i området.
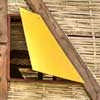
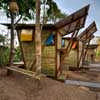
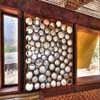
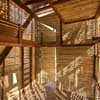
photos : Pasi Aalto / pasiaalto.com
Soe Ker Tie House – Building Information
Design: TYIN tegnestue Architects
Title: Soe Ker Tie House
Location: Noh Bo, Tak, Thailand
Client: Ole Jorgen Edna
Project: Six sleeping units, orphanage
Cost: 68.000 NOK, (12,300 USD)
Time: Nov 2008 – Feb 2009
Built by: TYIN tegnestue and workers from Noh Bo
Architects: Pasi Aalto, Andreas Grontvedt Gjertsen, Yashar Hanstad, Magnus Henriksen, Line Ramstad, Erlend Bauck Sole
Soe Ker Tie House images / information from TYIN tegnestue Architects
TYIN tegnestue – external link
Pasi Aalto – external link
Location: Noh Bo, Tak, Thailand, southeast Asia
Architecture in Thailand
Thai Architecture Designs – chronological list
, Ban Tha Song Yang
Rintala Eggertsson Architects / TYIN tegnestue Architects
Safe Haven Orphanage
Another Thailand building design by TYIN tegnestue Architects on e-architect:
Klong Toey Community Lantern
Klong Toey Community Lantern
Thai School Design Competition, Mae Sot, Thai-Burma border
Thailand School Design
Thailand Architecture – Selection
MahaNakhon, Bangkok
Ole Scheeren, Partner, Office for Metropolitan Architecture
MahaNakhon Bangkok
Central Embassy – retail and hotel complex
Amanda Levete Architects
Central Embassy Bangkok
Centralplaza, Bangkok
Manuelle Gautrand
Centralplaza Thailand
Comments / photos for the Soe Ker Tie House Thailand – Noh Bo Building design by TYIN tegnestue Architects in Southeast Asia page welcome

