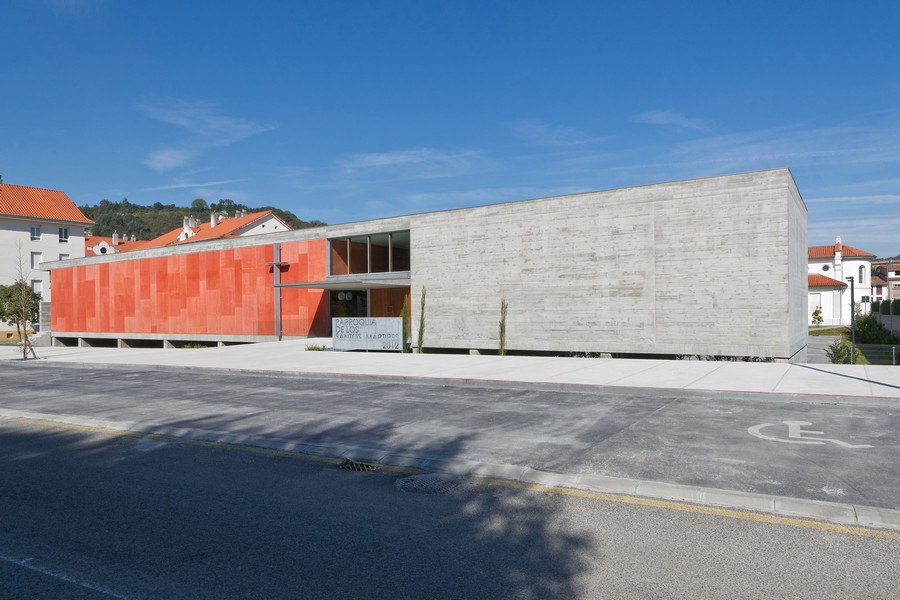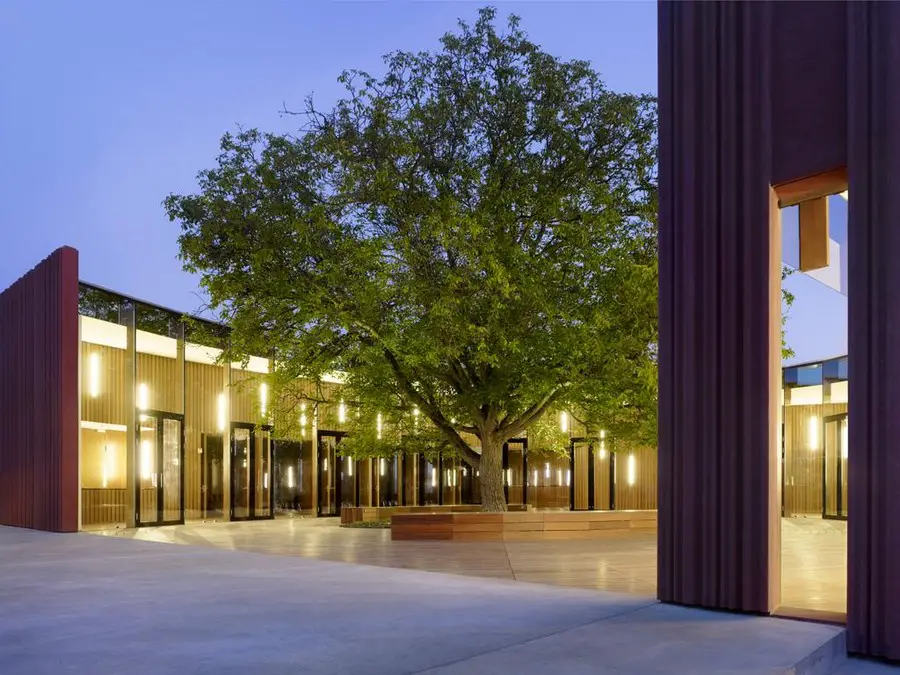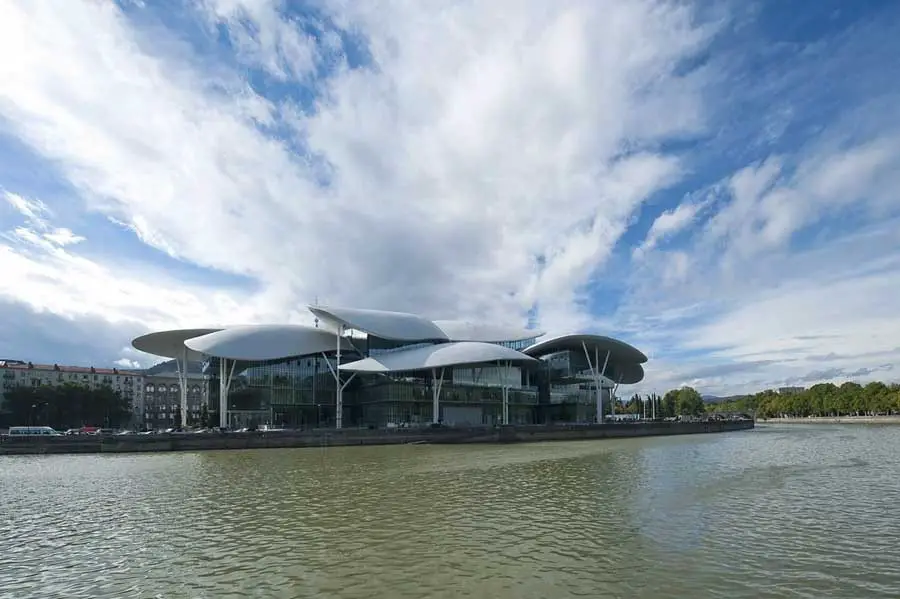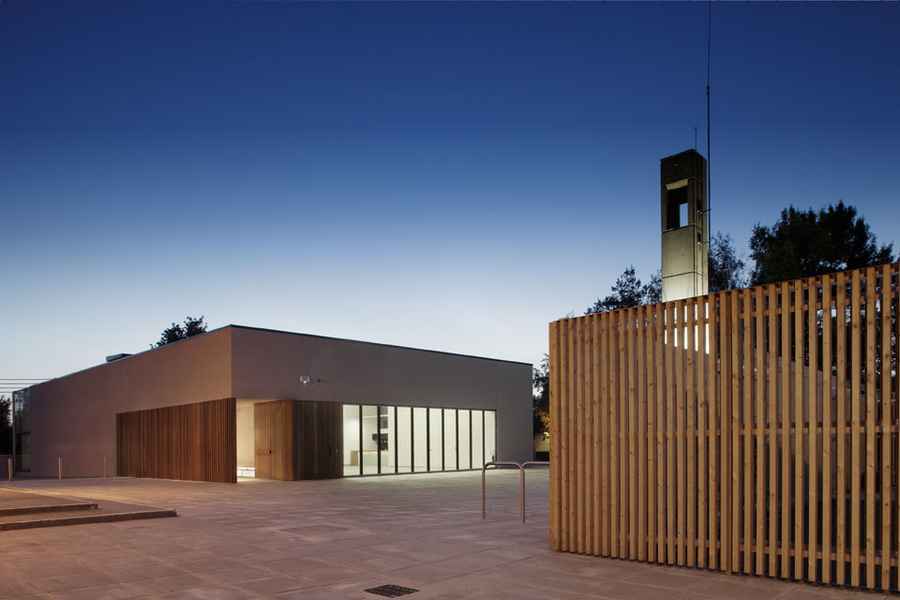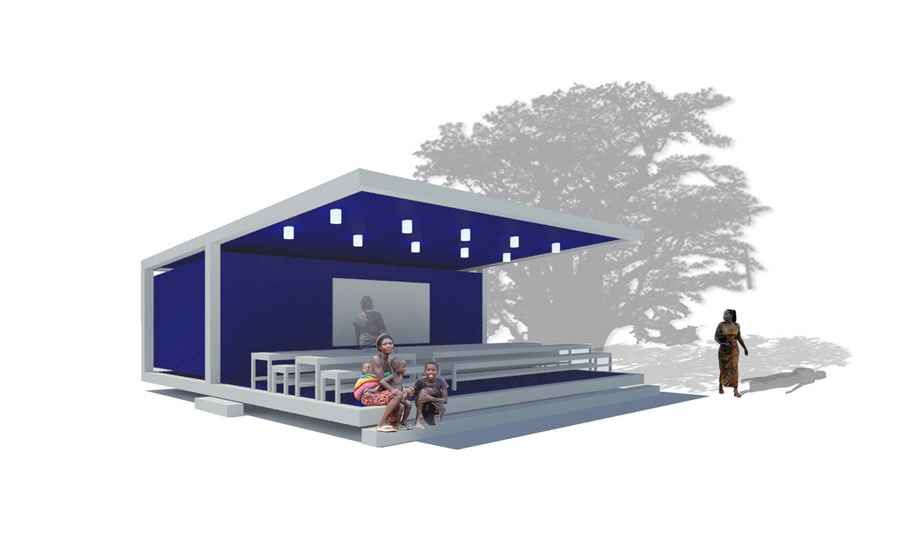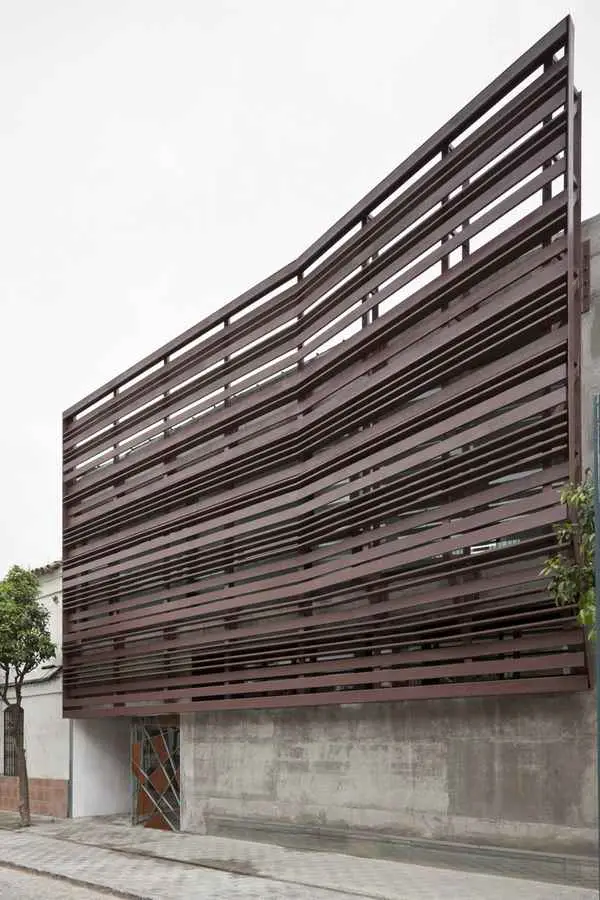JW3 – Centre for Jewish Life, London
JW3, London Centre for Jewish Life, England Community Development, English Architecture JW3 : Centre for Jewish Life, London English Community Building – design by Lifschutz Davidson Sandilands 4 Jul 2013 New Jewish Community Centre Design: Lifschutz Davidson Sandilands Location: London, England JW3: London’s New Centre for Jewish Life to Open in September 2013 On 29 … Read more


