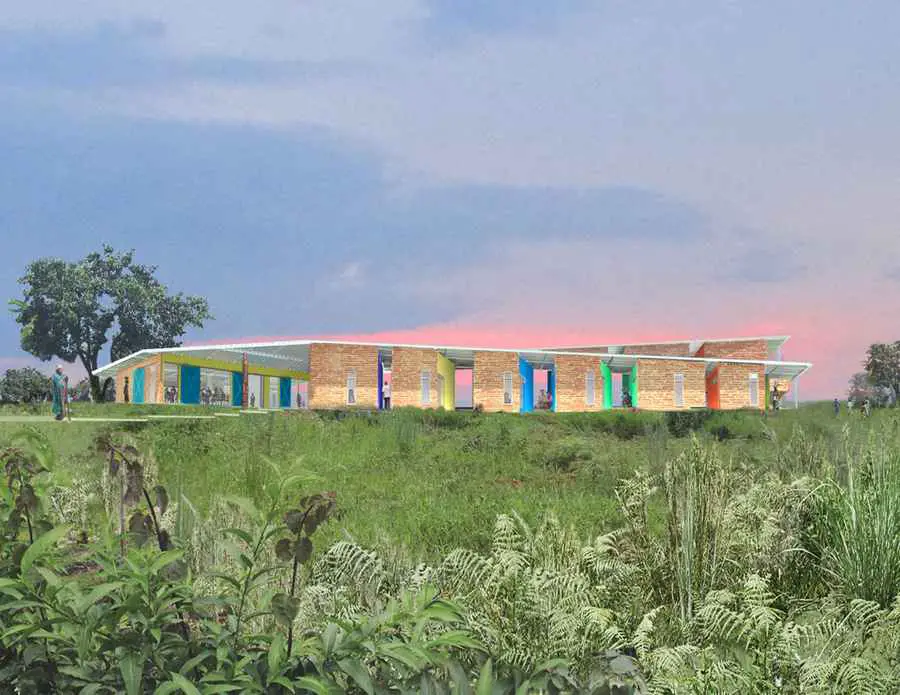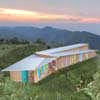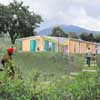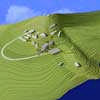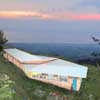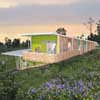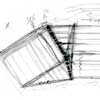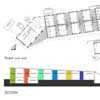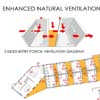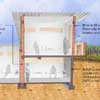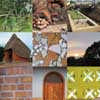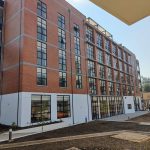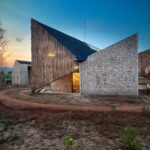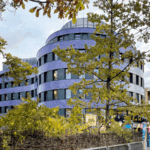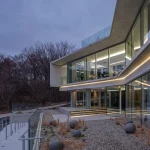Village Health Works Kigutu, Burundi Building Images, Health Design Africa
Village Health Works, Kigutu, Burundi
Staff Residence Building in Africa design by Louise Braverman Architect
5 Dec 2011
Staff Residence for Village Health Works, Kigutu, Burundi
Design: Louise Braverman Architect, New York City, USA
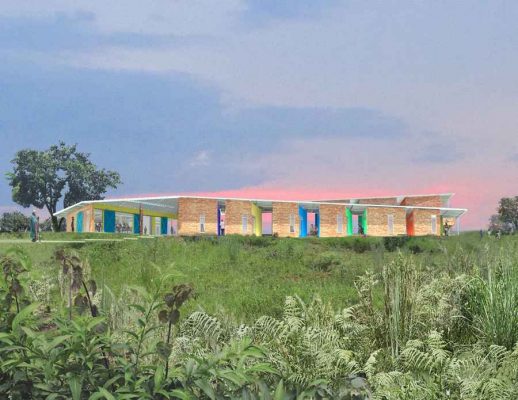
images from architects practice
Village Health Works Kigutu
VILLAGE HEALTH WORKS STAFF RESIDENCE
Kigutu, Burundi, Africa
Merging architecture and landscape, the design of the 20 bed Staff Residence for Village Health Works in Kigutu, Burundi is a romance between east African elemental aesthetics and inventive off-the grid sustainability. Cutting a skewed line in the terrain running parallel with the contours of the earth, the 6000 square foot residence scheduled for completion in 2012, is sited to capture the breathtaking mountain views.
The first in a series of new buildings to be built as a product of the new Village Health Works master site plan created by Louise Braverman, Architect, the Staff Residence uses the power of design to create a model for the sustainable future of both the community and the country.
To encourage the Kigutu indigenous outdoor communal culture, the oversized porch doors will seamlessly connect the inside and out, welcoming all who enter into a series of public living spaces. Similarly the ten double private sleeping rooms, each with its own personal vividly colored entry porch, echo this semi-permeable sensibility. The porosity of the porches will encourage sociability, enhance air flow into the adjacent sleeping rooms, and simultaneously frame magnificent unobstructed transverse views of the landscape beyond.
The same elemental design moves that establish its aesthetics will also advance its sustainability. Since the Kigutu community is 100% off the municipal grid, the residence will be exclusively powered by a solar farm, capturing all of its required energy from the sun. The building will literally grow out of the landscape.
Sited partially below grade and in alignment with the contours of the earth, the location of the building will both reduce excavation costs and take advantage of the earth’s natural insulation for temperature control. In order to further embrace the notion of low environmental impact, the personal porches will create three sided natural ventilation within the sleeping rooms, eliminating the need for energy intensive air conditioning.
The extended roof overhangs will provide solar protection to optimize the use of natural daylight, while cisterns will capture rainwater for irrigation. Yet the greatest efficiency will be the human efficiency, for the members of the community, using local bricks and stone, will manually build the residence, negating the need for fuel consuming machines and creating transferrable job training skills for members of the entire Kigutu community.
Village Health Works Kigutu images / information from Louise Braverman, Architect
Location: Kigutu, Republic of Burundi, Africa
African Architectural Designs
Contemporary Africa Architectural Designs – recent selection from e-architect:
Another Building in African by American architects on e-architect:
Butaro Hospital, Burera District, Rwanda
Design: MASS Design Group, USA
Rwanda Building
Recent African building designs on e-architect:
Contemporary Africa Architectural Designs – recent selection from e-architect:
Pure Power/Daily Combat Strategy for Water Collection, Rujewa, Tanzania, eastern Africa
Design: Hong-En,Lin
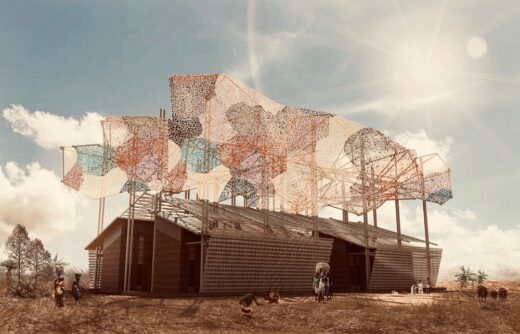
render : Hong-En,Lin
Pure Power, Tanzania, Eastern Africa
Bidi Bidi Refugee Music & Arts Centre, Uganda
Design: Hassell with LocalWorks
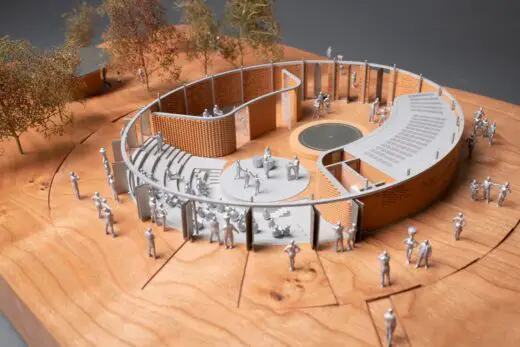
image courtesy of architects office
Bidi Bidi Pavilion at London Design Biennale
Education Center Nyanza
Architects: Dominikus Stark Architekten
Rwanda Education Center
Designs by Louise Braverman, Architect on e-architect:
The Derfner Judaica Museum, New York, USA
Derfner Judaica Museum
Poets House, New York, USA
Poets House
Africa Architecture – Selection
Calabar International Center, Nigeria
Henning Larsen Architects
Calabar International Center
Melaku Center, Tigray, Ethiopia
Architect: Xavier Vilalta
Ethiopian Building
The Royal Netherlands Embassy, Maputo, Mozambique
Claus en Kaan Architecten
Dutch Embassy Africa
Comments / photos for the Village Health Works Burundi – Kigutu Staff Residence design by Louise Braverman Architect page welcome

