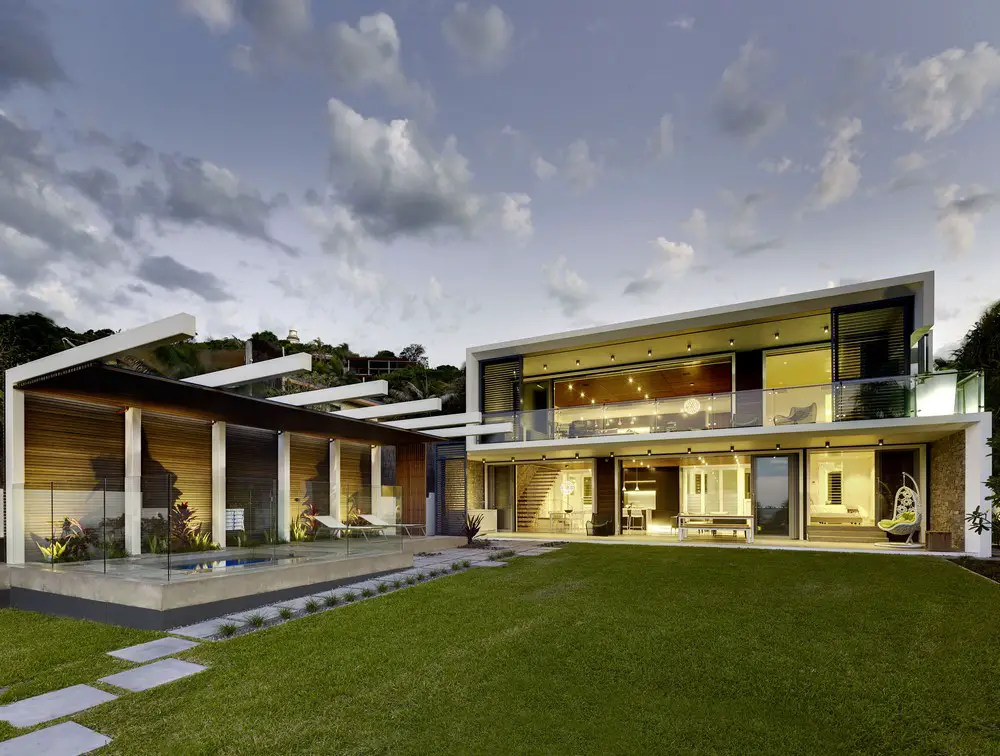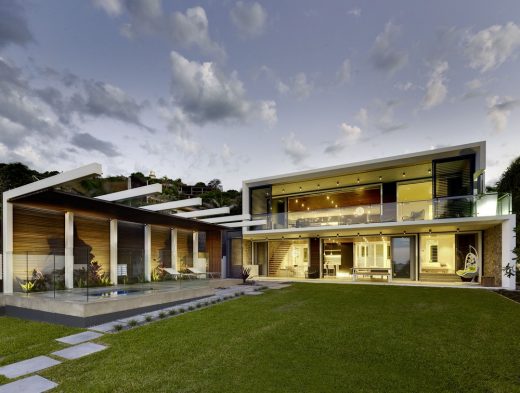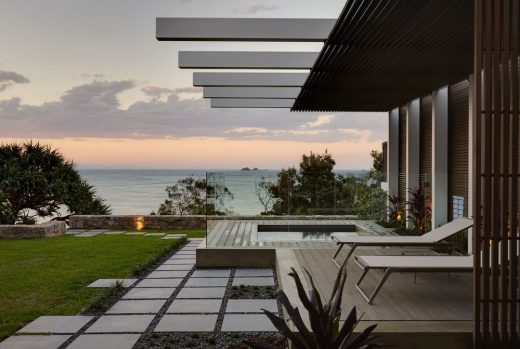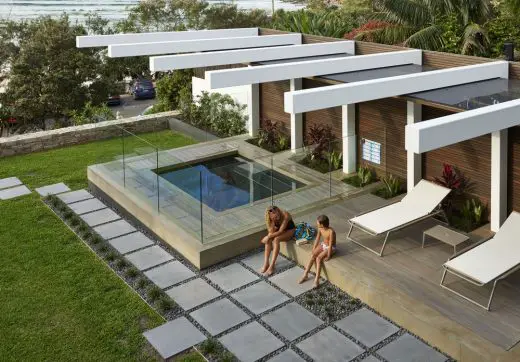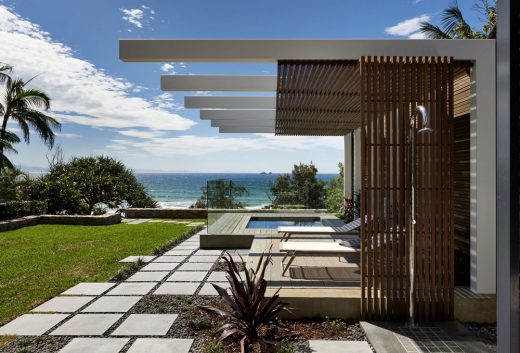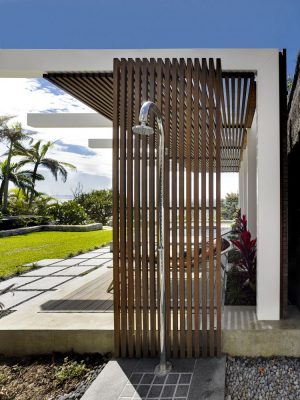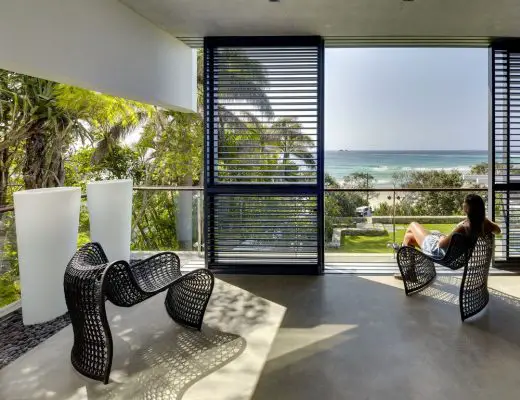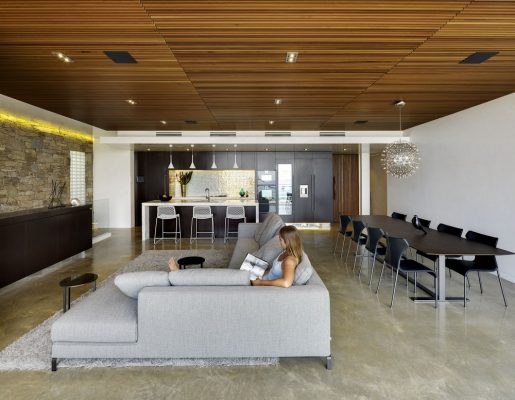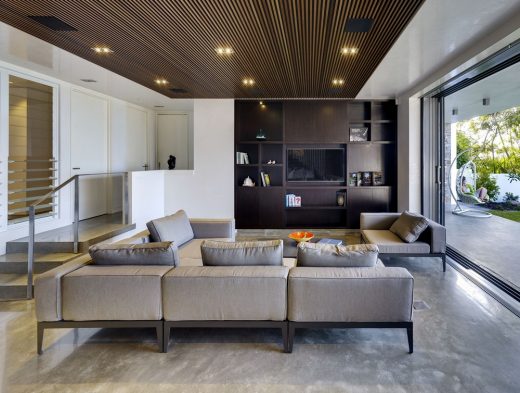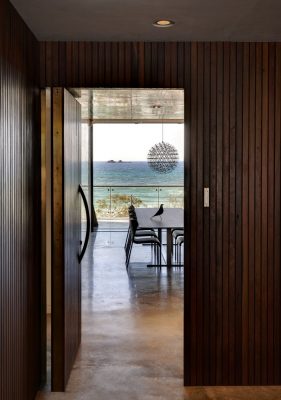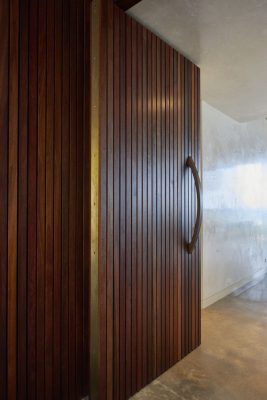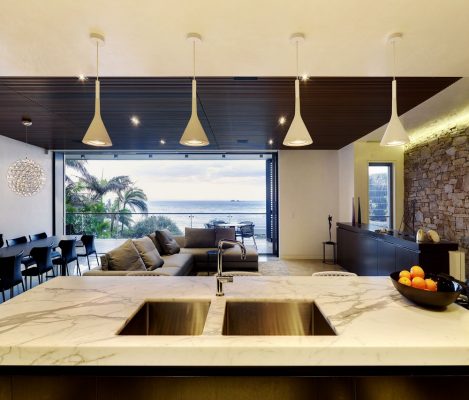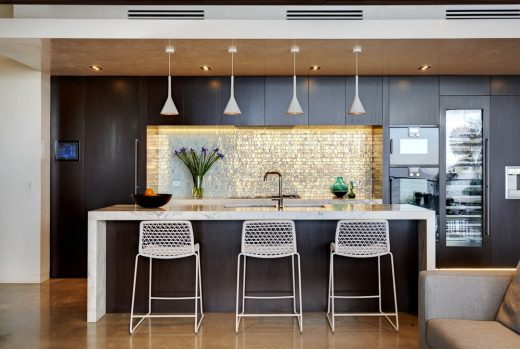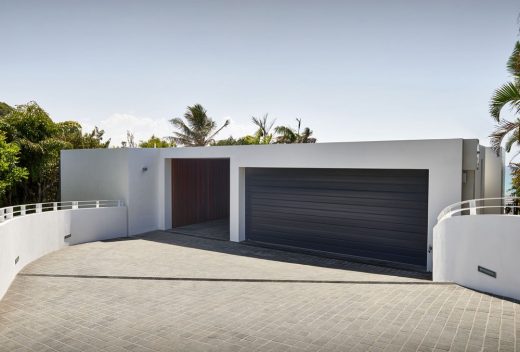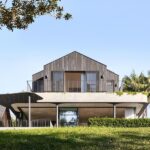Wategos Residence, NSW Contemporary Building Design, Australian Architecture, Property, Architect, Interior
Wategos Residence in Byron Bay
Contemporary Australian House at Wategos Beach, NSW design by Zaher architects
6 Sep 2016
Wategos Residence
Architects: Zaher architects
Location: Wategos Beach, Byron Bay, NSW, Australia
New Residence in Byron Bay
The Wategos house is a modern concrete house that sits on the beach front in Byron Bay. The conceptual framework is to create a clean form and language against the ad hoc of the projects immediate context and surroundings.
Its form is a folded “S” shape that folds and houses two storeys within its folds and turns. A form that is simple, modern, elegant and free of add ons, accessories etc. It creates a structure that can withstand the harsh marine environment hence the use of concrete, stone and hardwood throughout the house inside and out.
The client’s brief asked for a two storey concrete modern house that can function as two separate living spaces for both the clients and their kids. The design answers this through carefully thought out spaces which maximise the narrow and small site, the views looking over Wategos Beach and the multiple living areas in order to cater for the client’s liveability in the best possible way.
This modern house stands strongly on the site, with the overarching concrete ‘S’ form, wrapping around the entire beach façade and opening up to the view and beach. The design creates two separate spaces, one area which is upstairs for the parents and another for the adult visiting kids which is downstairs. Both levels are self-sufficient in terms of services.
The narrow cross section of the plan promotes cross ventilation from the cooling sea breezes. All the bedrooms are arranged in a way to capitalize on the water views and cross ventilation. The bedrooms on the ground level are elevated 0.5 meter from the living area level to enable views from the bedrooms over the living areas and furniture.
The finished design is a timeless, modern piece of architecture that fits well on the site and its context.
Interview with Sam Zaher
Share with us the story of how the owners came to live in this house.
The clients come from Brisbane and have always visited Byron regularly. They had always hoped to end up in Byron once they had retired and found this block of land a few years ago.
What was the state of the home when they moved in/purchased? (or was it a new build…..if so where did they live before)
There was an existing small brick home sitting on the site.
What were the owners looking for (the brief you worked to)?
The clients brief asked for a two storey Concrete modern house that can function as two separate living spaces for both the clients and their kids.
What did you DO to the home?
The house was designed in a way that gave each of the bedrooms, living, dining, and kitchen areas beach views.
It was also designed so that there are two separate, self-contained living spaces, one for the adults and one for the kids when they come to visit. The conceptual framework of the project is to create a clean form and language against the ad hoc of the projects immediate context and surroundings.
How did you achieve it – any mishaps/planning problems/budget restrictions etc?
Fortunately there were no mishaps or problems throughout the process
How does the family use the home and what makes it special?
The family will be using this home as their everyday house. There are so many factors which make this home special, most of all being the ultimate comfort and liveability of the house. Each of the interior spaces have been crafted and detailed with a very fine eye.
Describe a typical day or activity in the home that you feel sums up the everyday vibe and energy of the home.
A typical day in this home would include waking up early, walking down the front stairs of the house to Wategos Beach, going for a swim in the ocean and relaxing at the beach, coming back up to the house and washing off in the outdoor shower, then enjoying some breakfast out on the deck when it’s a beautiful day and you’re in need of some respite from the summer sun.
Trips between the beach, the small pool/spa, the outdoor shower and the two different living areas are what typifies the overall feel and intent of this home. The spaces were designed purely to enjoy the natural surroundings of beautiful Byron Bay and the stunning Wategos beach. This house has been made to feel as if you have your own private paradise.
Decorating style:
Who or what influences the way the home has been decorated and how were the furnishings and accessories chosen?
We (Zaher Architects) helped with the decorating and selection of furniture throughout the home. All of the furniture was sourced from SPACE furniture in Brisbane, Fortitude Valley. The intent was to let the design, materials and textures that were built into the house to be highlighted appropriately.
What are some examples or specific items (preferably shown in the photographs we have) that you feel characterises the decor in the home?
The lightweight, clean and simple yet elegant furniture and finishes within the house allow the home to be easily lived in and maintained and create a beautiful environment to be in.
Where did the pieces come from (shop name/supplier)?
Space Furniture Brisbane
Design team:
Who were the designer and contractors who worked on the project?
Designer – Zaher Architects
Builder – Heanes Built
What were the challenges that the design team were faced with?
The main design challenge was making sure that each of the bedrooms within the house had views looking out to the beach. In order to make this possible the bedrooms on the ground level are elevated half a meter from the living area to enable views out over the living areas and furniture.
Do you have any nice stories to share about the collaboration process with your clients?
The owners were your ‘dream clients’ in which they gave us all creative responsibility and freedom for this project. They respected that we were the experts in this area and allowed us to run with whatever we wanted.
What are the unique construction aspects to the home – green or sustainable features, pet or child proofing etc.
Sustainable features include: 20,000 litre water tank installed under the house to supply the house and garden with all of its water. Low E glass was installed for all glazing. A 10KW Photovoltaic system was installed on the roof which powers the whole house plus the owner’s electric car. Most of the timber used on the project was recycled.
What materials and finishes were used in the project?
The house is made out of the concrete and finished in areas in hardwood timber.
How would you describe the transformation in a sentence?
The house transformed out of the ground and into a simple, modern and elegant form which is free of add-ons, flashings and accessories.
Design budget: Can you share any budget information with readers?
Was there one thing that was splurged on while saving costs elsewhere?
What area of the project was the most amount of money spent on?
One thing that was splurged on was the concrete floors, which were polished with a special finish. Savings were made on the size of the pool.
Wategos Residence – Building Information
Who lives here: Couple and their children who visit
Location: Wategos Beach, Byron Bay
Size: 350 square metres, 4 Bedrooms, 5 Bathrooms
Era built: Finished in 2015
Start & finish dates: Start date: 2013, Finish 2015
Photography: Michael Nicholson
Wategos Residence in Byron Bay images / information from Zaher architects
Location: Byron Bay Beach, NSW
New Architecture in Sydney
Contemporary Sydney Buildings
Sydney Architecture Designs – chronological list
Sydney Architecture Tours by e-architect
NSW Architecture
Twin Houses
Architects: Architecture Saville Isaacs
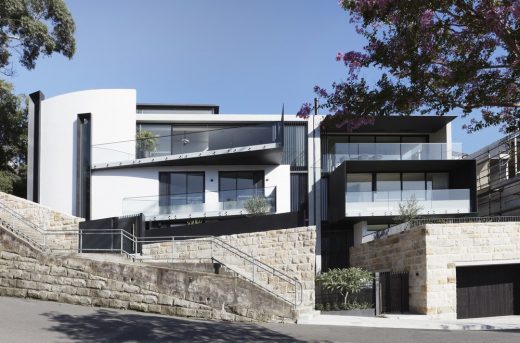
photograph : Kata Bayer
Twin Houses in Sydney
Garden House
Architects: James Design Studio
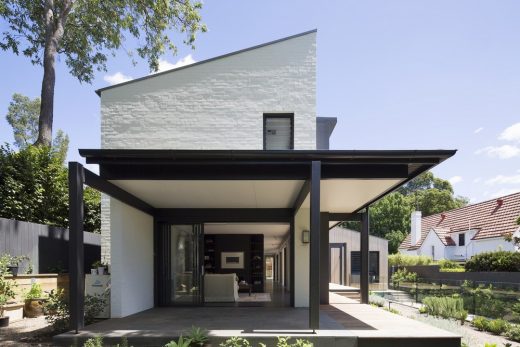
photograph : Simon Whitbread
Garden House in New South Wales
Comments / photos for the Wategos Residence in Byron Bay page welcome
Website: Visit Sydney

