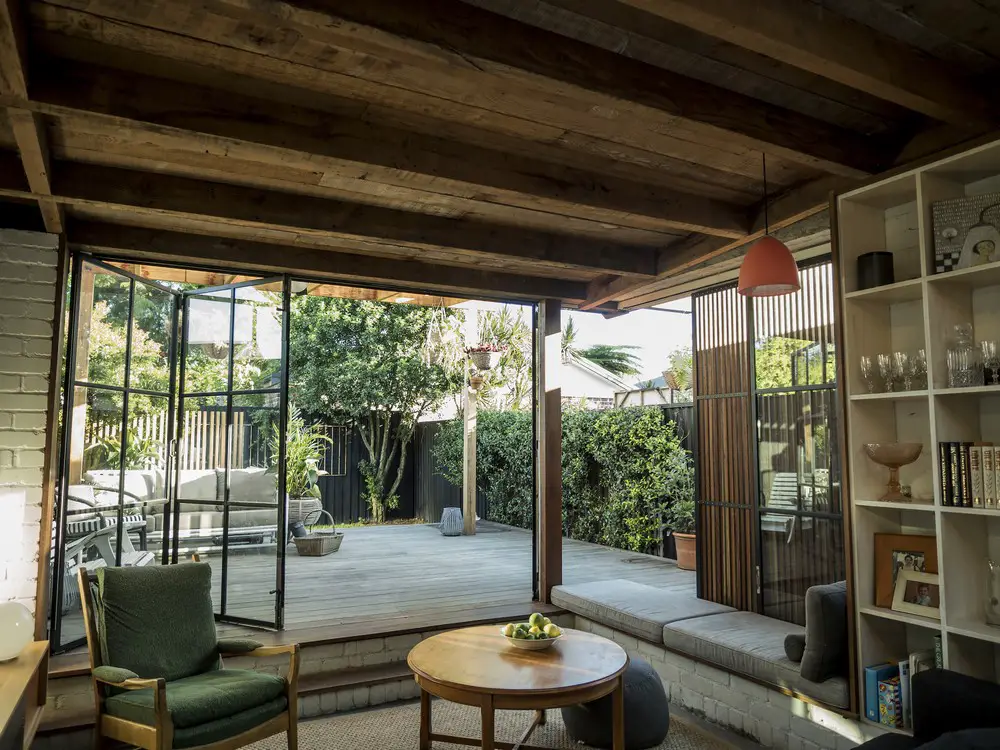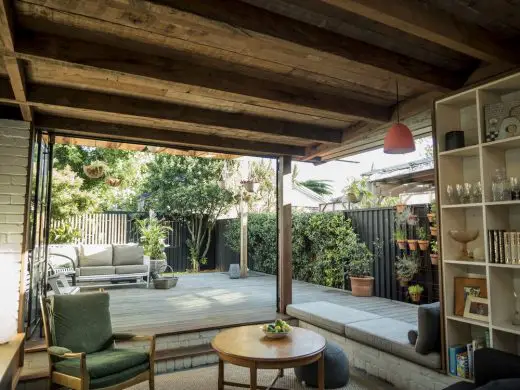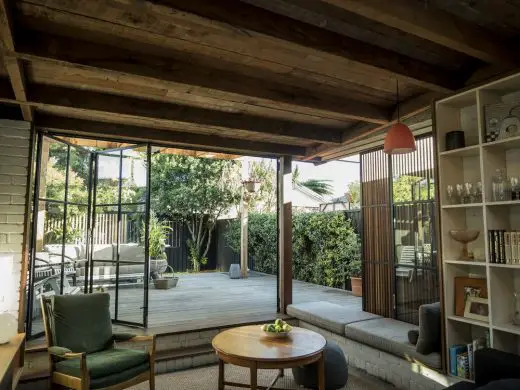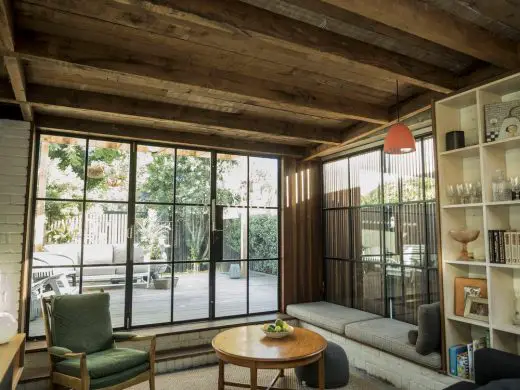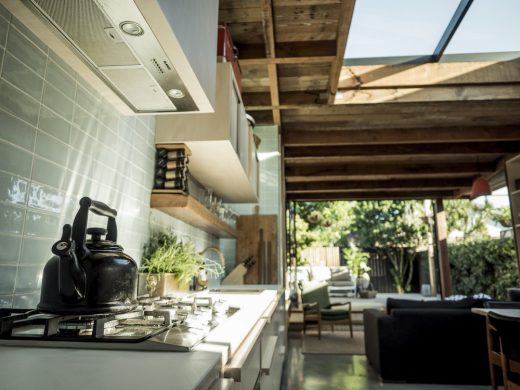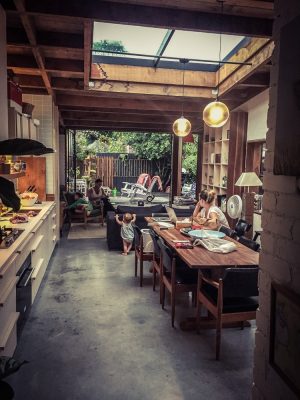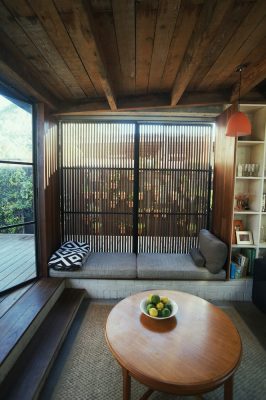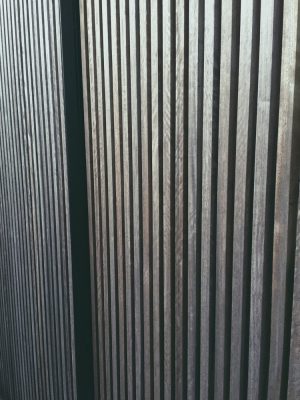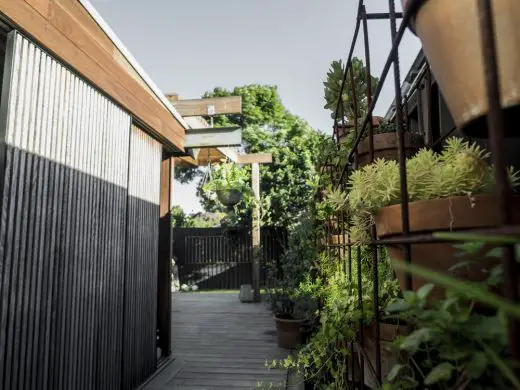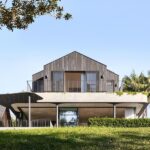McMahons Point Residence, Botany Property Development, NSW Home, Australian Residential Architecture, Images
T+D Residence in Botany
Sydney Residential Building in McMahons Point, Australia – design by Buck & Simple: doers of stuff
31 Jan 2017
T+D Residence
Location: Botany, Sydney, NSW, Australia
Architects: Buck & Simple: doers of stuff
T+D Residence
A traditional semi-detached house seeks to accommodate a multitude of roles for a young family into a single space. The design incorporates all living areas into one compact, 8mx3.5m volume. Kitchen, Living, Dining and Outdoor areas combine into a complex layered solution that encourages a dynamic family social situation.
Limited space and a complex brief dictated adjustability in functionality and operability dominate interior programming.
Like a boat weathering a storm, the design sought to explore our practice’s ongoing philosophy to have built elements respond to function and climate.
Operable glass panels and hardwood screens articulate shadows allowing inhabitants to react to changing conditions. Robust, detailed joinery stowed on enclosing walls yields a free floor plan.
Integrating landscape horizontally and vertically creates a larger world than the envelope would seem to permit. First impressions upon entering the space is a flood of natural light onto untreated, self-finishing materials.
Achieved by placing an oversized skylight immediately over the Dining space and a deliberately high-set deck and pergola structure, the volume opens up to light and views from the comfort-inducing sunken lounge.
Proportionately oversized exposed recycled timber and steel structure consistently repeats throughout the ceiling and external framing settling the expectant eye. Their oversized nature allowing solid, hardwood hinged panels to open, free of structure for adjacent casual seating, revealing a potted green wall beyond or bunker down to the elements.
The result is a busy, eclectic gathering of spaces, finishes and qualities of light, which overlap allowing functionality beyond expectation.
Boat House at McMahons Point – Building Information
Crafted by Tabmac Construction
Builder: Simon Tabet
Photographer: Francesco Camillo
T+D Residence in Botany images / information received 310117
Location: Botany, Sydney, NSW, Australia
New Architecture in Sydney
Contemporary Sydney Buildings
Sydney Architecture Designs – chronological list
Sydney Architecture Walking Tours by e-architect
NSW Architecture
Twin Houses
Architects: Architecture Saville Isaacs
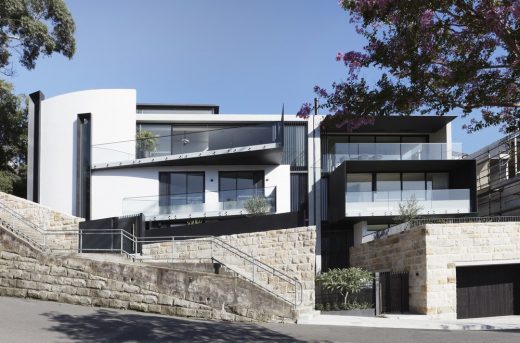
photograph : Kata Bayer
Twin Houses in Sydney
Garden House
Architects: James Design Studio
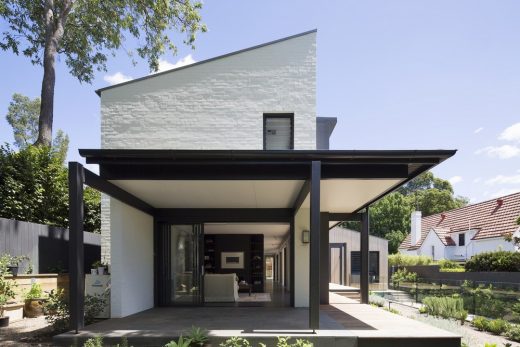
photograph : Simon Whitbread
Garden House in New South Wales
Website: McMahons Point
Comments / photos for the T+D Residence in Botany page welcome
T+D Residence in Botany NSW
Website: Buck & Simple

