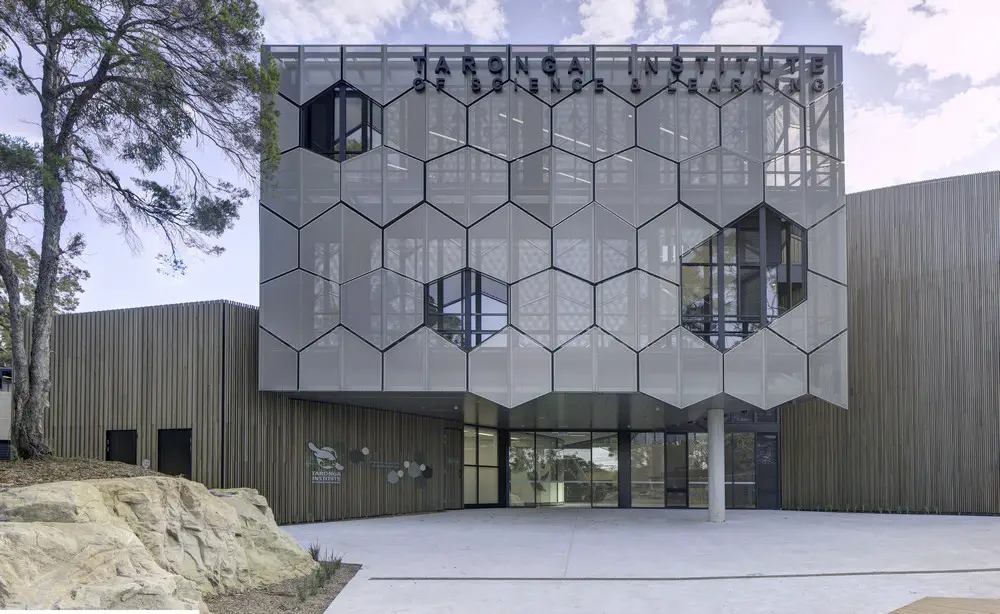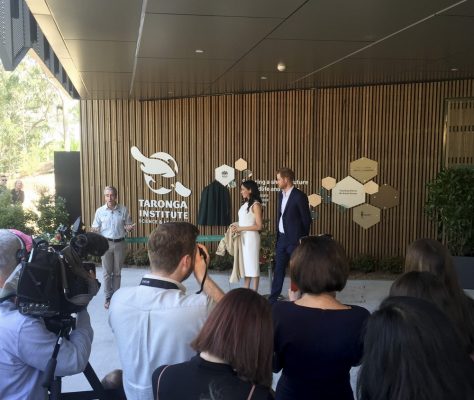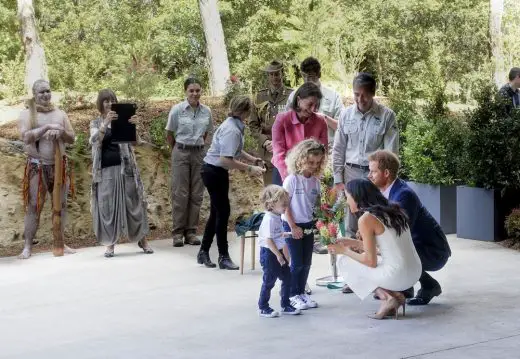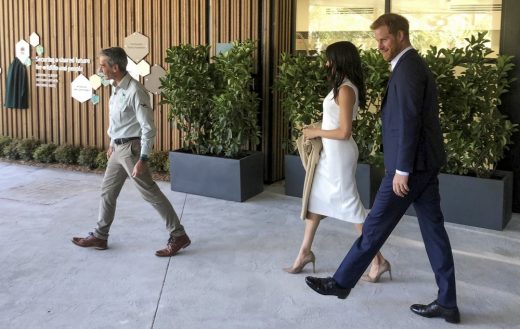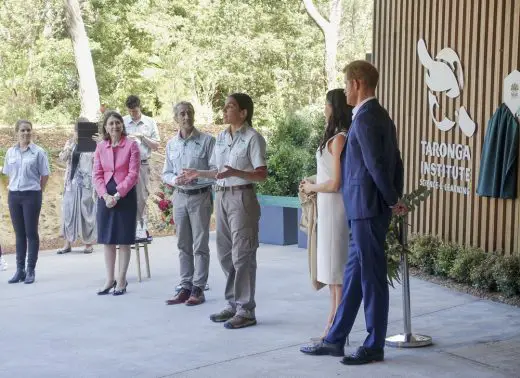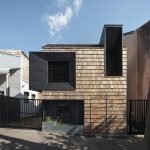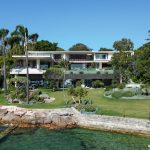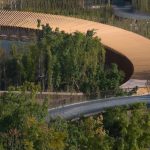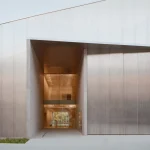Taronga Institute of Science and Learning, Sydney Culture Center, NSW Architecture Photos
Taronga Institute in Sydney
Educational Facility Building in NSW design by NBRS Architecture, Australia
16 Oct 2018
Architects: NBRS Architecture
Location: Sydney, New South Wales, Australia
Taronga Institute of Science and Learning
The Duke and Duchess of Sussex have officially opened the Taronga Institute of Science and Learning at Sydney’s world-famous Taronga Zoo.
Photos by Brett Boardman Photography
Taronga Institute of Science and Learning
As part of their 16-day tour of Australia, Fiji, Tonga and New Zealand, the royal couple visited the Institute to learn about the ground-breaking work the zoo is undertaking and to engage with conservation in a unique way. The first of its kind in the Southern Hemisphere, the Institute is a living laboratory for conservation education and scientific investigation, built to empower the scientists of tomorrow.
Designed by Sydney based practice, NBRSARCHITECTURE, the central concept was based around bringing together three major hubs; Learning, Science, and Visitor Experience. These functions seamlessly connect via branching arms intersecting in a central light filled atrium.
The Scientific Hub provides a unique, on site facility to showcase and benefit from the zoo’s unique data and specimens. State of the art research facilities allow Taronga’s scientists to explore ways to protect endangered species. It is a facility not only for staff but university students, fostering the next generation of conservation innovation.
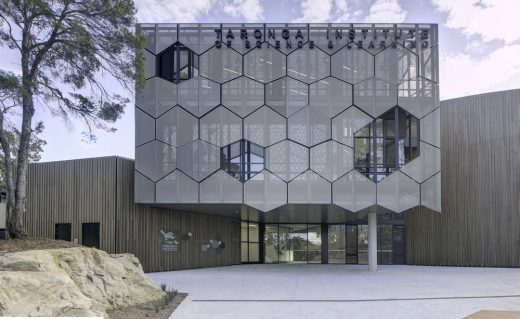
photo ®Brett Boardman Photography
The design houses tutorial learning environments that allow students from all backgrounds and levels of study to interact with the zoo. From early learning, through to high school and beyond, to researchers and tertiary students, the Learning Hub is a space that will support over 150,000 visits per year and will elevate the depth of educational engagement.
Three carefully crafted immersive learning environments themed around rainforest, arid and woodland habitats provide authentic learning experiences for students and transform education at the Zoo.
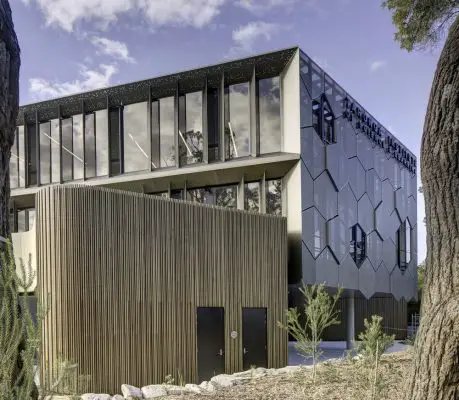
photo ®Brett Boardman Photography
The collaborative Visitor Hub is a unique space that allows a true connection between visitors and the Institute. The hub has been specifically designed for experiences to create a closer bond between students, scientists and 300 staff.
An aspirational environment, the space will provide more students and visitors with a remarkable opportunity to view science and discover first hand.
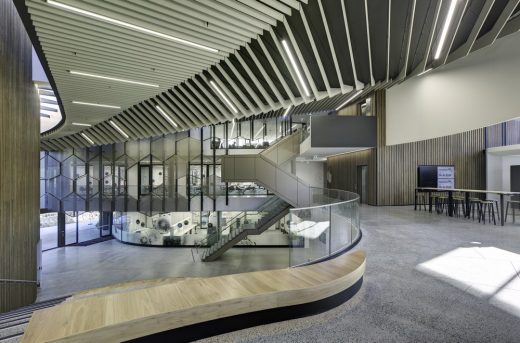
photo ®Brett Boardman Photography
Andrew Duffin, Director of Design at NBRS said: “Our team is honoured that Their Royal Highnesses have opened the Taronga Institute of Science and Learning. We are very proud of the design and are delighted to have had the opportunity to showcase this pioneering facility.”
He continued: “From the outset we worked closely with the Taronga Conservation Society to create a benchmark facility which would evoke its core purposes of conservation. From the big ideas of branching arms centred on a light filled atrium, down to the detail of the cell like façade, the result is a beautifully crafted experiential environment.”
Photography ® Brett Boardman Photography
Taronga Institute of Science and Learning in Sydney images / information received 121018
Location: Sydney, NSW, Australia
Architecture in Sydney
Contemporary New South Wales Buildings
Taronga Zoo Wildlife Retreat, Mosman, North Sydney, New South Wales
Architects: Cox Architecture
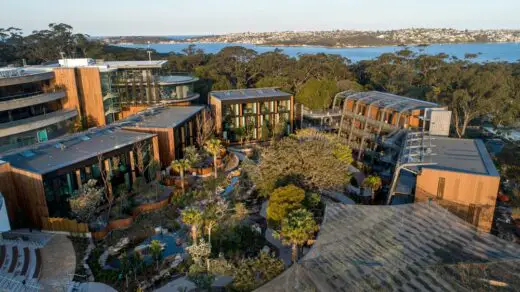
photos : Mike Chorley, Guy Wilkinson and David Li
Taronga Zoo Wildlife Retreat, Mosman, NSW
New Moore Park Stadium, Driver Avenue, south-east Sydney
Architects: Bates Smart
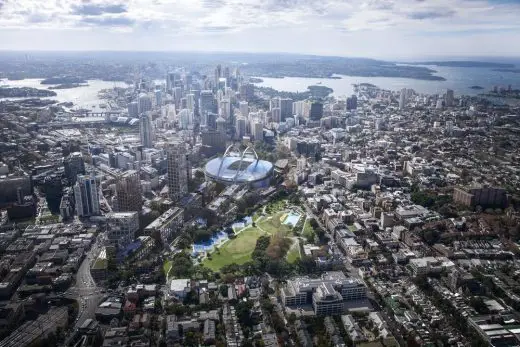
picture from Bates Smart
New Moore Park Stadium Building
Harbord Diggers Redevelopment
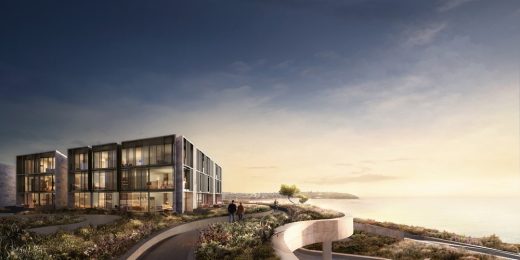
image © Bloom Images
Harbord Diggers Club Redevelopment
Architects: anthrosite
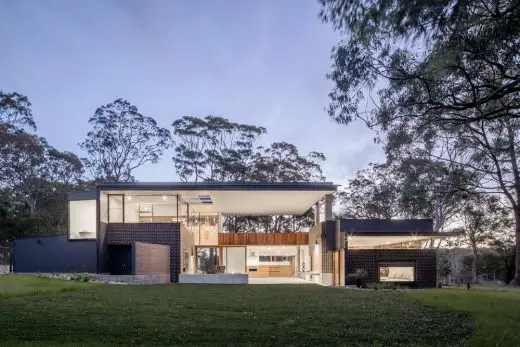
photo : Jon Reid
Contemporary House in Newcastle, NSW
NSW Architectural Designs
Comments / photos for the Taronga Institute of Science and Learning in Sydney design by NBRS Architecture page welcome

