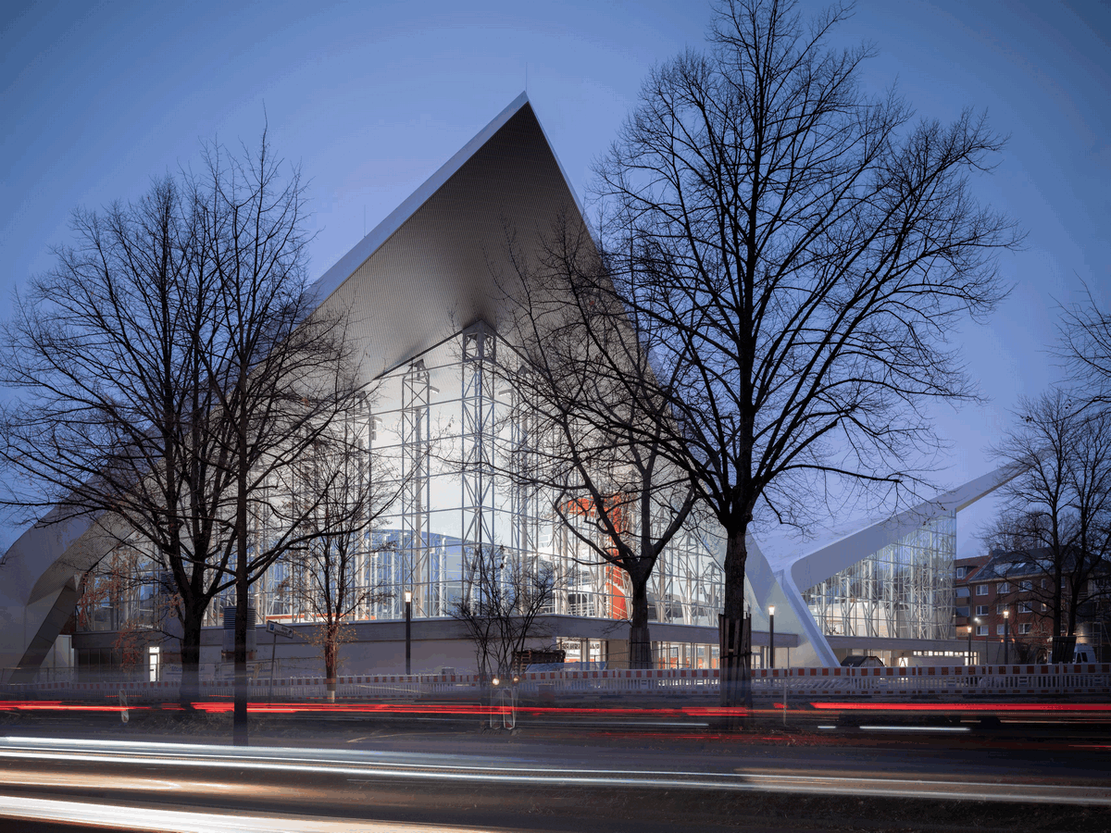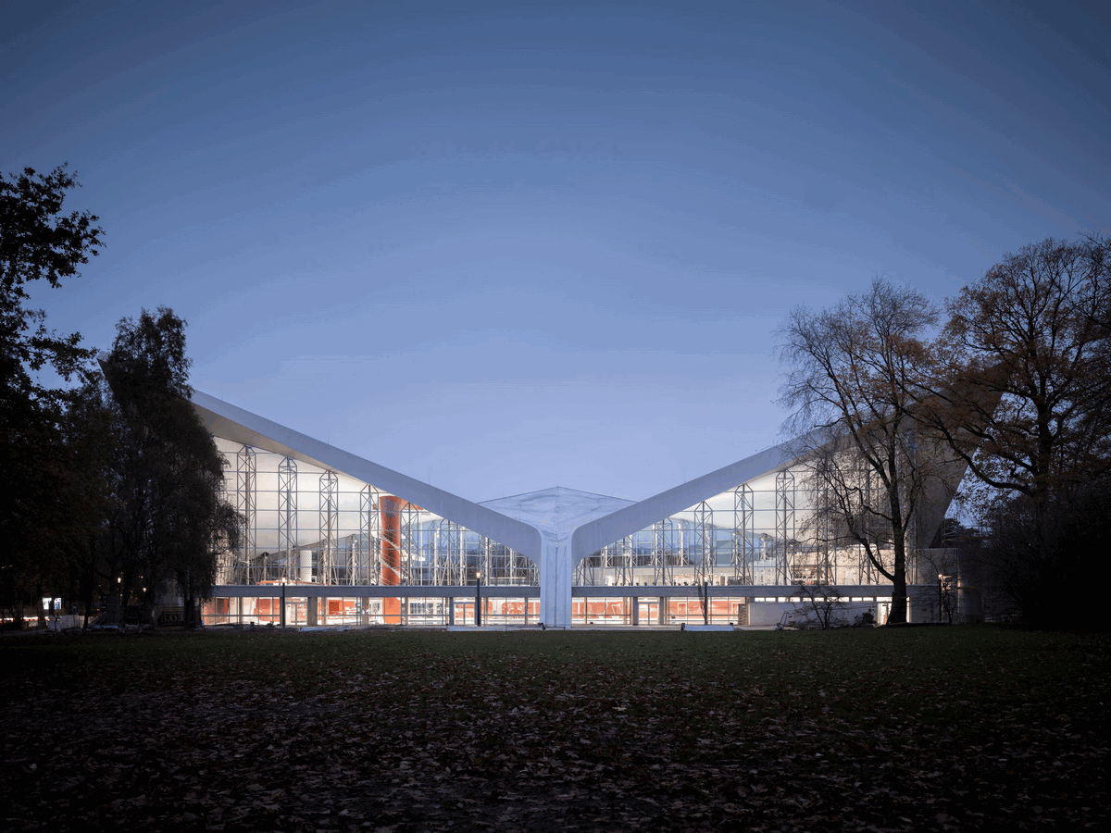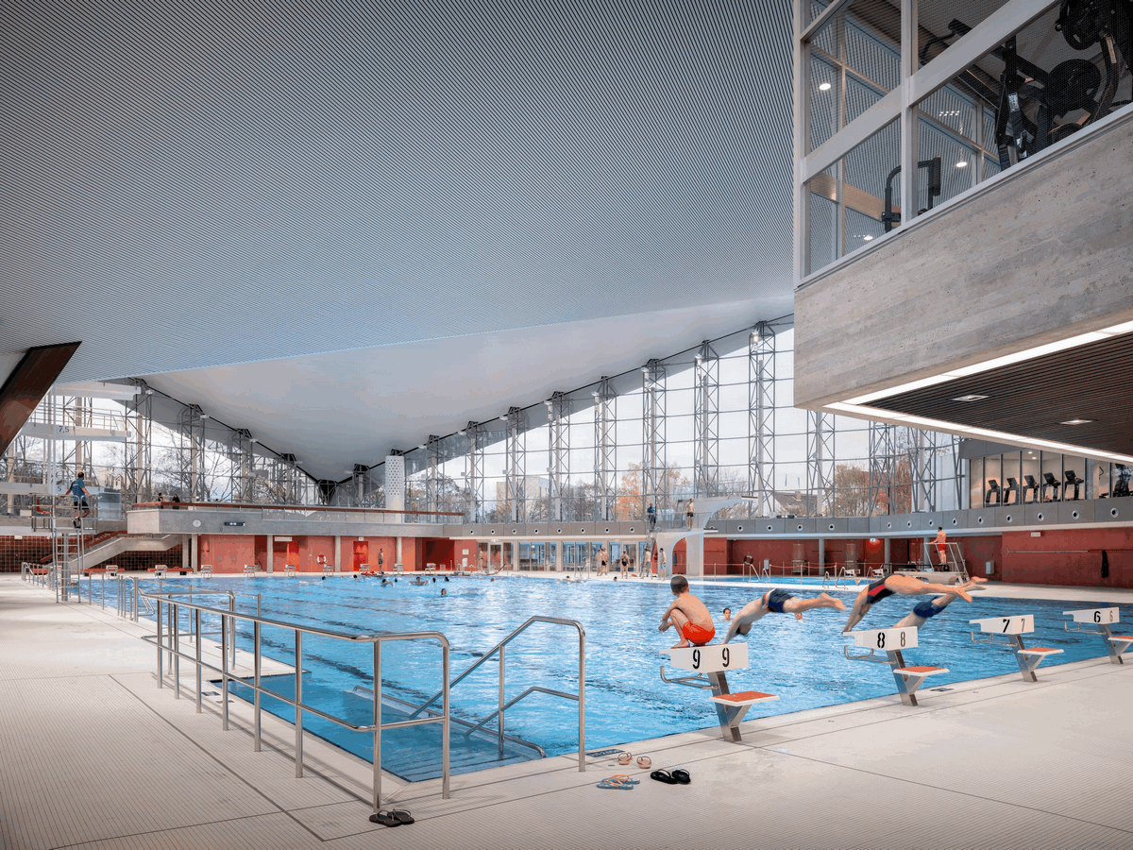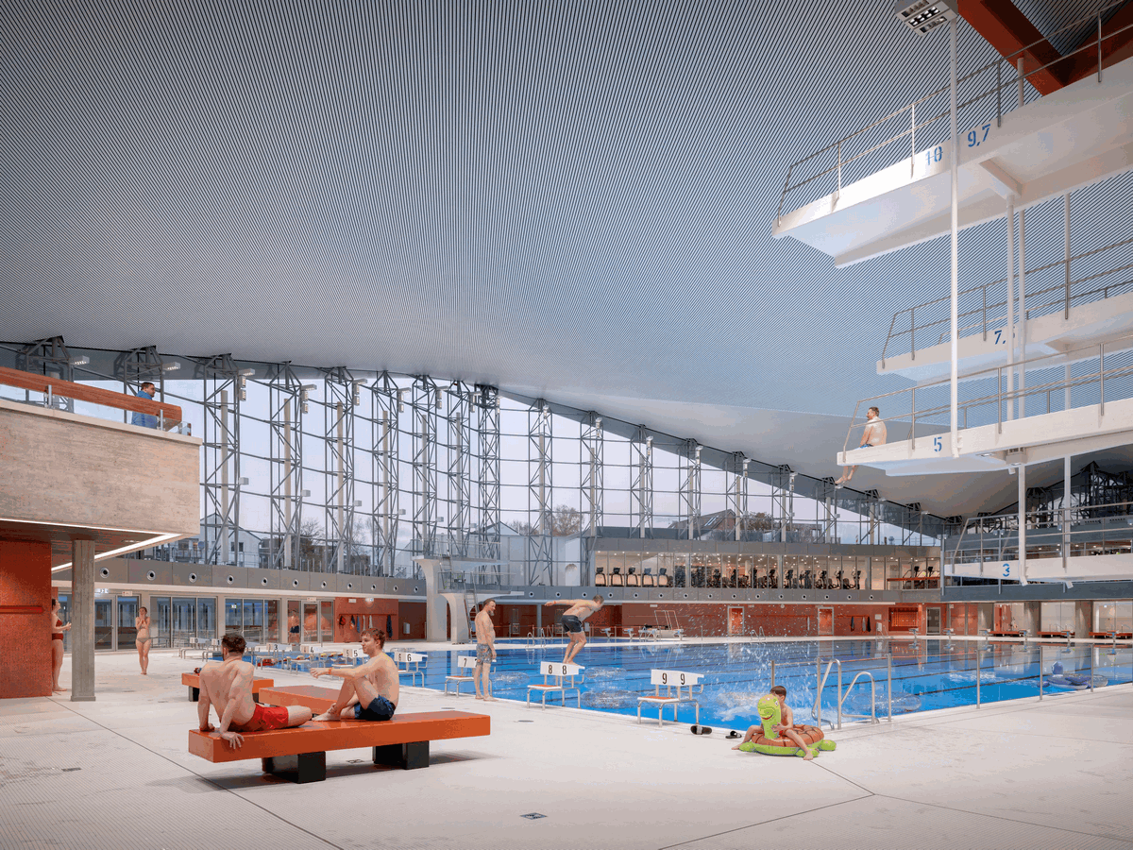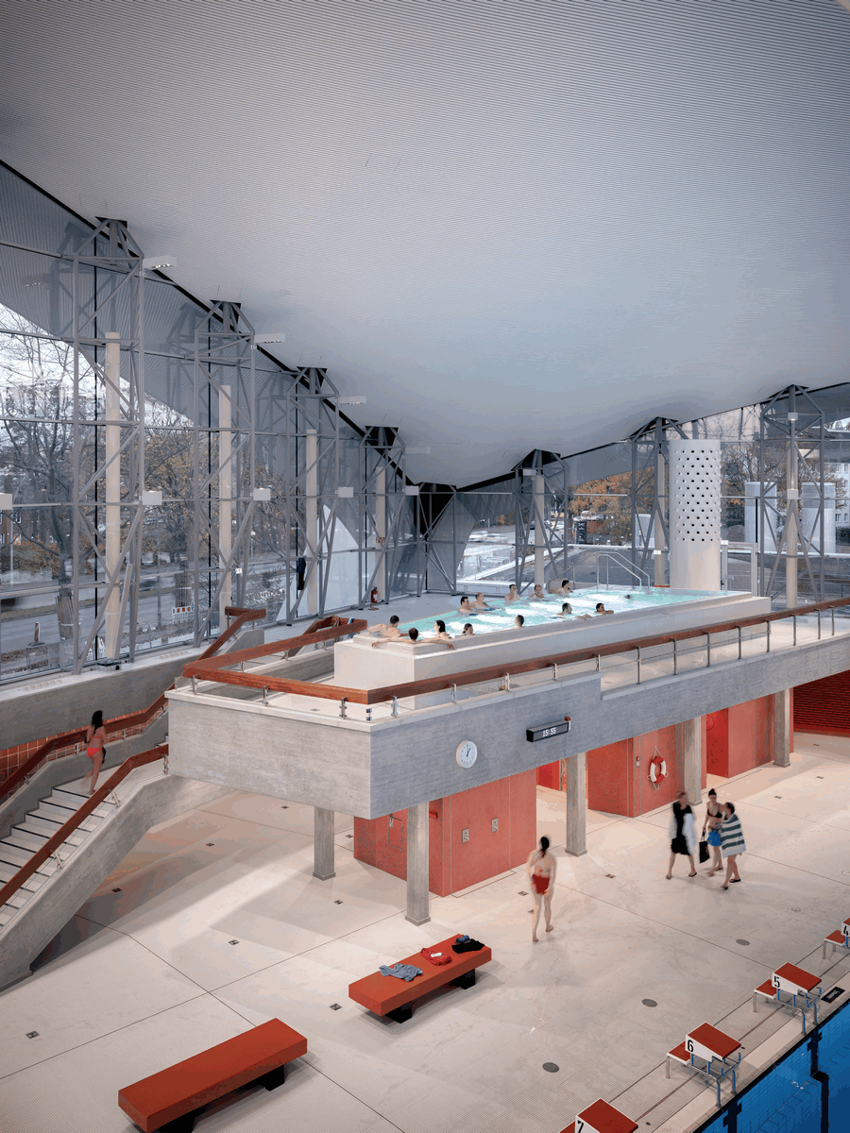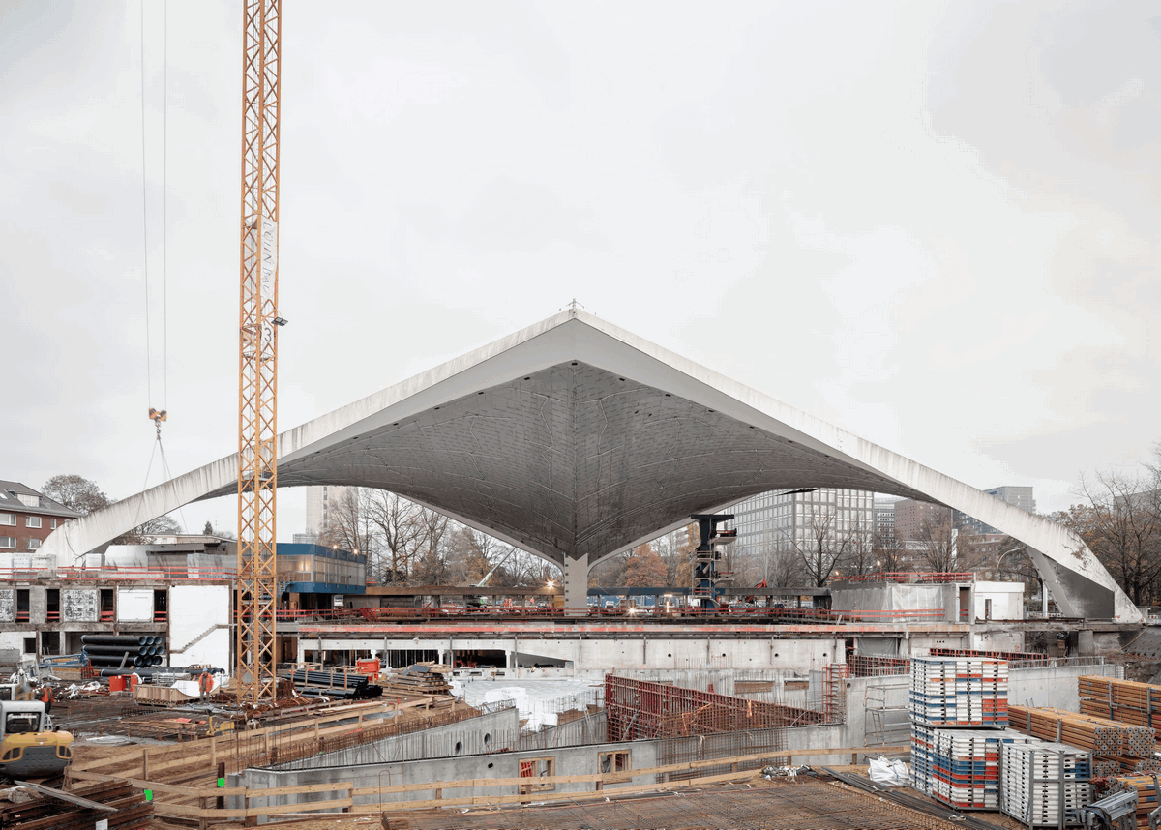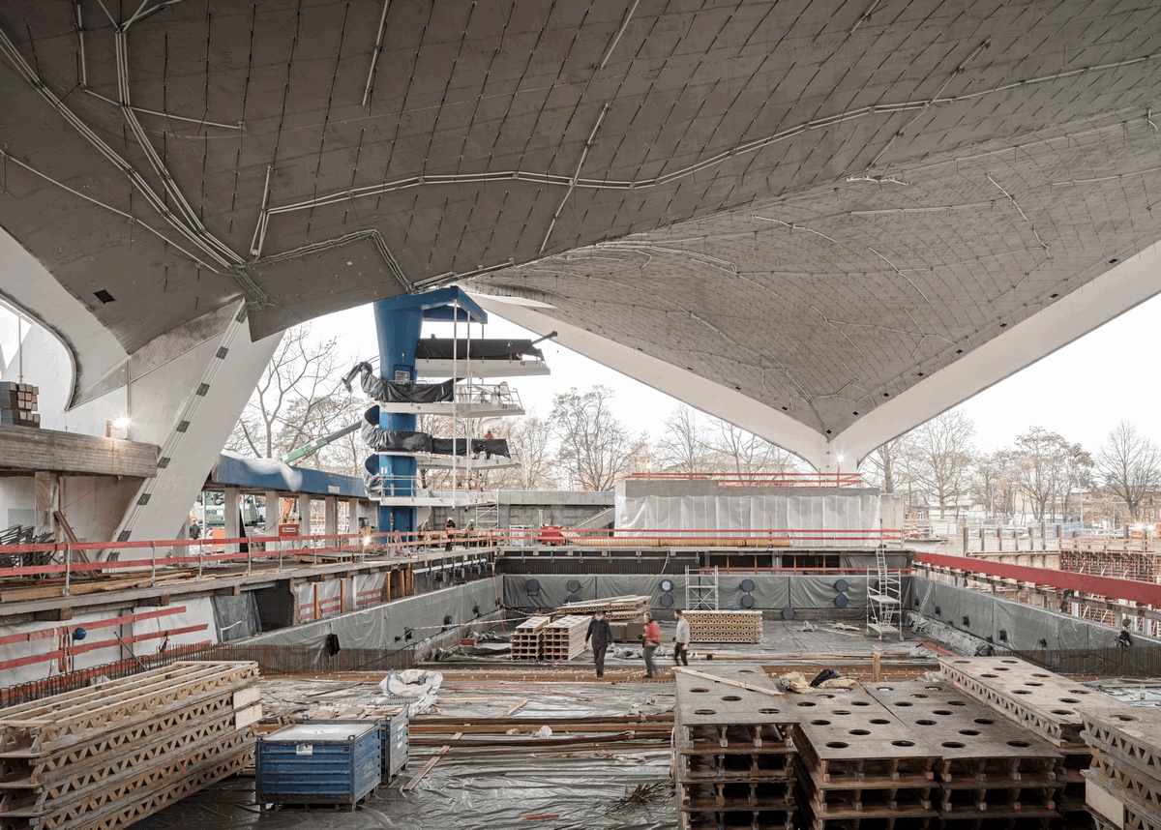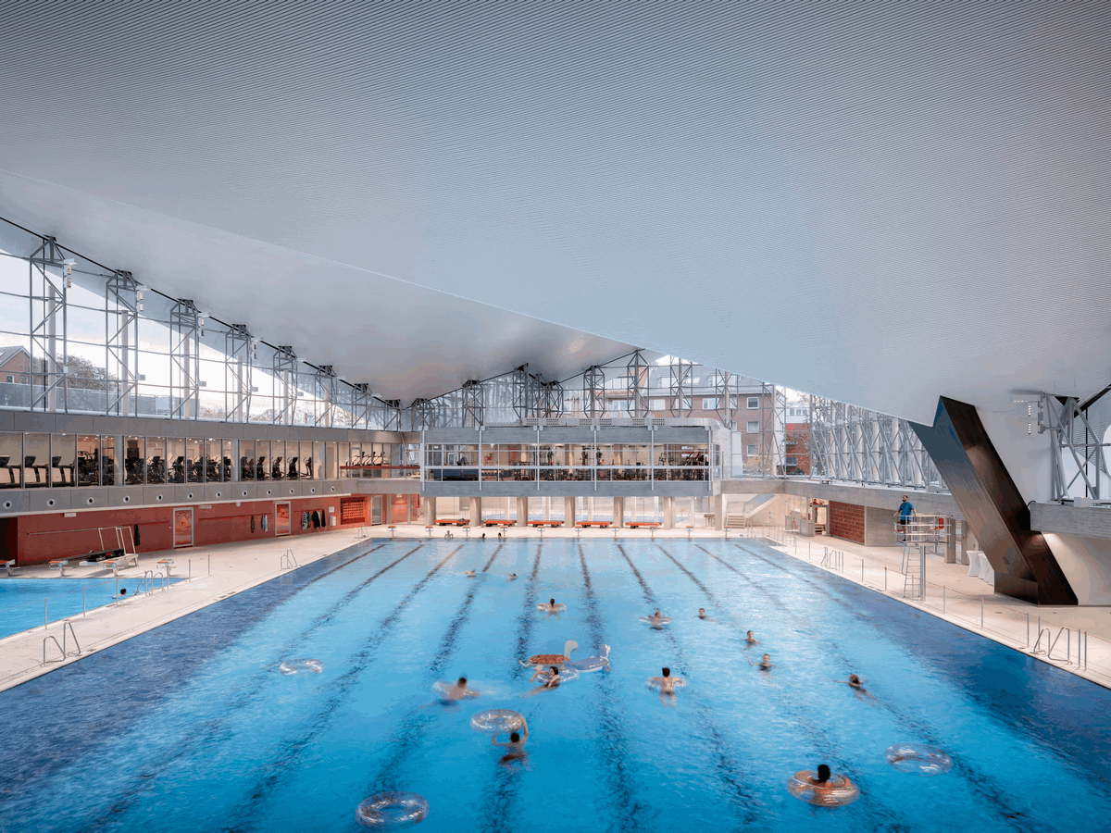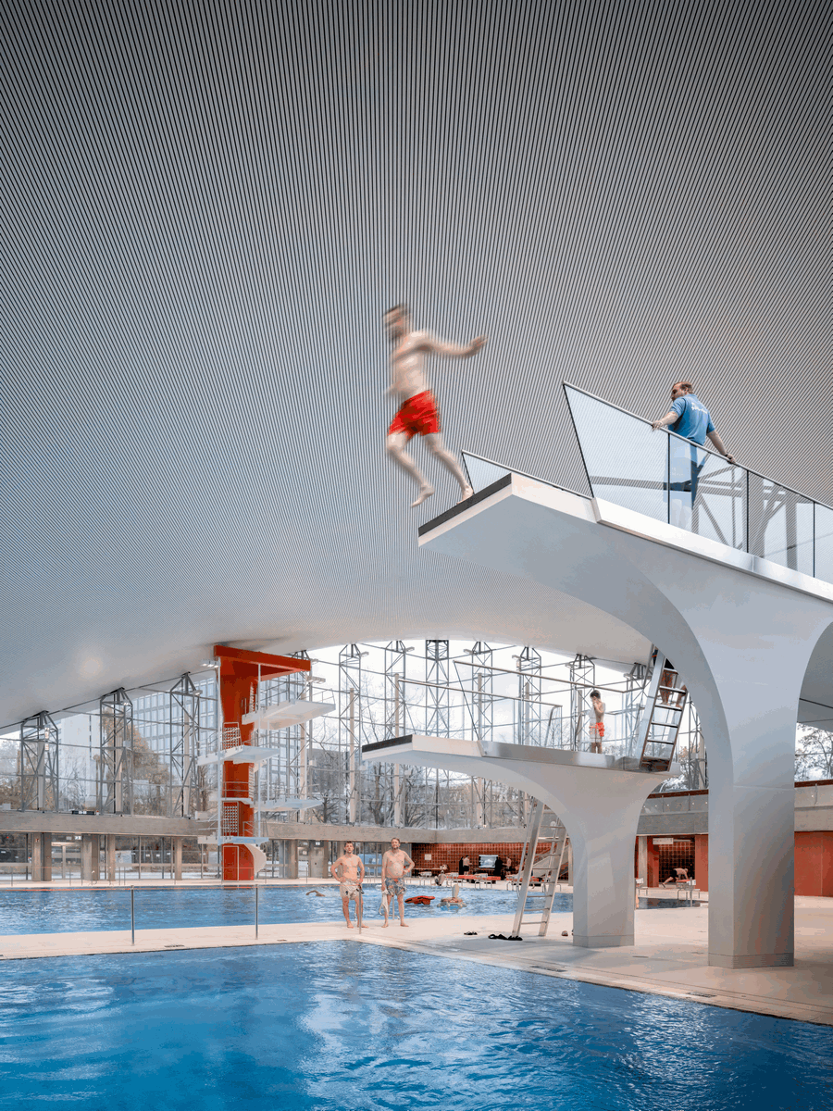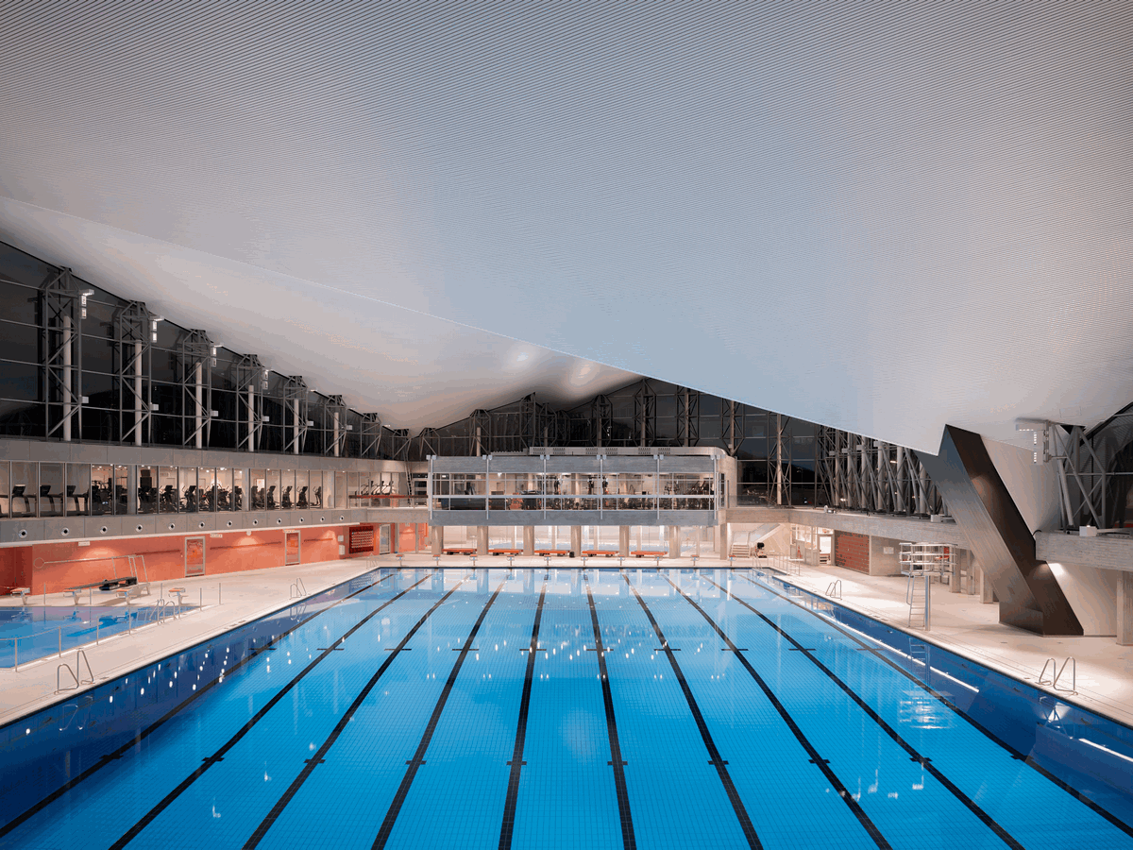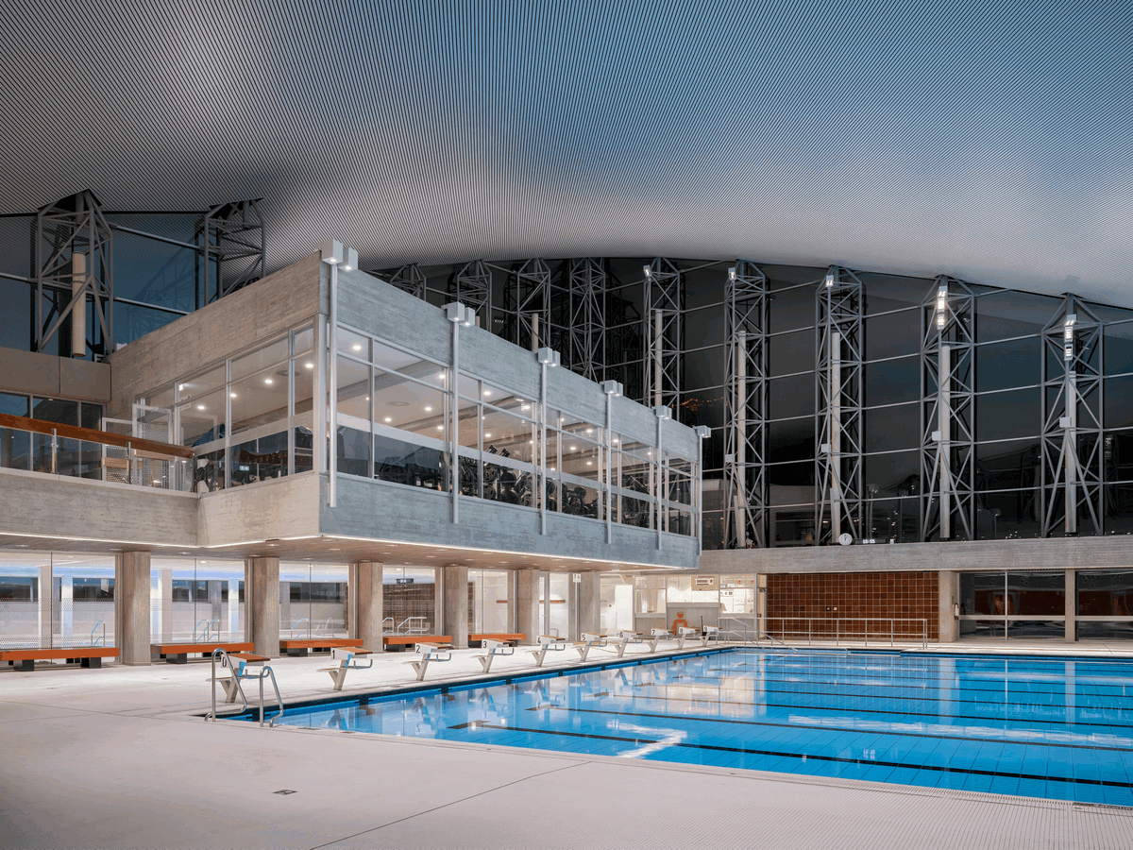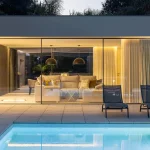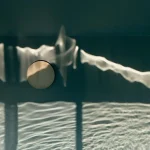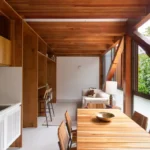Alsterschwimmhalle Hamburg, German hyperbolic paraboloid shells building design, Germany large shell architecture
Alsterschwimmhalle in Hamburg
post updated 15 April 2025
Design: gmp
Location: Hamburg, Germany
Hamburg’s “Schwimmoper” to reopen.
Photos by Marcus Bredt
22 November 2023
Alsterschwimmhalle, Germany
Alsterschwimmhalle has been comprehensively refurbished, converted, and extended.
The ceremonial reopening of the Alsterschwimmhalle will take place on November 24, 2023. As one of Europe’s largest shell buildings, the indoor swimming pool, designed by architects Horst Niessen, Rolf Störmer, Walter Neuhäusser, and the engineer Jörg Schlaich, is an outstanding example of Hamburg’s post-war architecture.
At the time, the concrete shell roof, which consists of two hyperbolic paraboloid shells carried by three supports, reminded Hamburg’s citizens of the Sydney Opera House – and since then, has been lovingly nicknamed “Schwimmoper” (“Swimming Opera”). The spectacular shell roof, the enormous interior with the 50-meter pool, and the facade construction were retained. At the same time, the sports facilities were comprehensively redesigned for the first time and supplemented with contemporary additions.
Originally, the Alsterschwimmhalle was constructed as a competition venue but over time it became a leisure pool for the general public. Despite its 400,000 visitors in 2014, for financial reasons closure of the pool, demolition, and construction of a new modern building was under discussion.
In cooperation with schlaich bergermann partner (sbp), gmp developed a feasibility study that became the basis for the decision to retain and refurbish the building. A key element in this decision was the fact that the spectacular roof had been given listed status. Covering a floor area of 4,500 square meters, the roof – which is only 8 centimeters thick and held up by three diagonal support struts – soars to a height of 24 meters at its tips. Two of the three support points are linked via a tie beam beneath the swimming pool. With spans of up to 96 meters, the roof is still one of the largest of its kind in the world.
The big challenge regarding structural safety related to the fact that parts of the old pool had to be demolished and rebuilt without modifying the existing roof or disturbing it during construction work.
This meant that the tie beam between the foundations could not be touched and was constantly monitored during construction work. Having completed the refurbishment, the roof is protected against damage from rising chlorine, high humidity, and high temperatures using a new cathodic corrosion protection system (CP).
The 50-meter pool, the 10-meter diving tower, and the so-called “fitness cube” on the east side have been retained with very few modifications. However, the old, now barely used tiered seating beside the pool was dismantled to provide space for a new, separate diving pool.
Furthermore, the extension building to the north was demolished and replaced by a new one- to two-story building. This accommodates a new 25-meter swimming pool, a training pool, a barrier-free entrance area, as well as changing rooms, fitness facilities, and saunas. Overall, the existing water surface area has been increased by a quarter; just over half of the total internal area has been rebuilt. A new forecourt has been created in front of the main entrance. Vehicular access is now via Sechslingspforte, which means that the neighboring residential quarter to the east, at Ifflandstrasse, benefits from traffic calming. The newly created pedestrian route from east to west connects the residential quarter with the inner city.
The original aluminum trussed columns of the glass facade have been retained. gmp, sbp, and Implenia Fassadentechnik also developed a new building-code-compliant telescopic piston support system that forms a flexible connection between facade and roof; this makes it possible to compensate for oscillating movement of the roof shell. The surfaces of the retained building components were restored to recreate the original face concrete appearance, using elaborate restoration techniques, or returned to the original former color scheme.
Construction elements such as the historic acoustic tiles were restored and reinstalled. The architectural identity of the indoor pool facility was retained whilst striking a balance between preservation, functional redesign, and meeting changes in user demand, thus ensuring the pool’s long-term functionality and operation.
Alsterschwimmhalle in Hamburg, Germany – Building Information
Architects: gmp – https://www.gmp.de/en/
Client: Bäderland Hamburg GmbH
Design: Horst Niessen, Rolf Störmer
Revision: Walter Neuhäusser
Structural Engineering: Jörg Schlaich for consulting engineers Leonhardt und Andrä
Conversion: Volkwin Marg and Nikolaus Goetze with Marc Ziemons
Feasibility Study Lead: Jan Blasko
Feasibility Study Team: Tim Leimbrock
Detailed Design Lead: Tim Leimbrock, Jörn Ortmann
Detailed Design Team: Karl-Heinz Behrendt, Peter Brändle, Heather Carlsen, Katharina Chlosta, Renata Dipper, Victoria Ebert, Nicole Flores, Martina Klostermann, Liselotte Knall, Lukas Kühn, Kristina Milani, Svetlana Normantovich, Thorben Oelke, Regine Saunders, Kostiantyn Savinskyi, Christine von der Schulenburg, Alexa Schmidbauer, Kerstin Steinfatt.
General Planning: Carsten Plog
Contract and Construction Management: Lead Karsten Schillings
Tenders|Contract Administration|Final Accounts: Lead Torsten Hinz
Construction Supervision Lead: Christian Kleiner
Construction Management Team: Sandra Brosterhaus, Monica Franz, Katja Poschmann, Lucia Sanchez, Andreas Schulz, Som Phone Sysavanh, Simon Ulka, Julia Weinert-Nielsen
Structural Engineering: schlaich bergermann partner (sbp)
Services Engineering/MEP: Eneratio PartGmbB, Consulting Engineers for the rational use of energy
Lighting Design: Conceptlicht GmbH
Building Physics: vRP von Rekowski und Partner mbB
Facade Consultants: DS-Plan Ingenieurgesellschaft für ganzheitliche Bauberatung und Generalfachplanung GmbH
Fire Protection: Ingenieurbüro T. Wackermann GbR
Landscape Design: Lichtenstein Landschaftsarchitektur & Stadtplanung PartGmbB
Demolition/Groundwork: H. Ehlert & Söhne GmbH & Co. KG
Shoring: Johann Heidorn GmbH & Co. KG
Space Scaffolding: Th. Treichel Gerüstbau GmbH
Shell Construction: Gerhard Lühn GmbH & Co. KG
Concrete Repair: Instakorr GmbH, Spritzbeton + Injektionstechnik GmbH
Concrete Restoration, Face Concrete Surfaces: A&M restore
Facade: Implenia Fassadentechnik GmbH
Roof Weathering: Schmidt Bedachung Hamburg GmbH, Dach Schneider Weimar GmbH
Tiles/Slabs: Fliesen Lepping GmbH & Co. KG
Dry-walling: Baierl & Demmelhuber Innenausbau GmbH
Joinery: FSL Ladenbau GmbH
Metal Works: Otto Metallbau
Painting & Decorating: Thomas Möller GmbH
Restoration Work: Nüthen Restaurierungen GmbH & Co. KG
Partition Wall Systems: Schäfer Trennwandsysteme GmbH
Glass Partitions: H + S Alubau GmbH
Suspended Ceiling, Hypar Shell: Lindner Group KG
Wood Doors: Tischlerei Kirsch GmbH
Metal Doors: Oltmanns Metallbau GmbH
Cold Immersion Pool: e.s.m. Edelstahl- Schwimmbad- und Metallbau GmbH
Sports Flooring Systems: Brandt Malermeister
Sports Floor Coating: TOP-SPORT GmbH Sporthalleninnenausbau
Conveyor Systems: Hans Lutz Maschinenfabrik GmbH & Co. KG
Waste Water/Plumbing: Quandt Haustechnik GmbH
Heating System: Horst Jeske Sanitär- und Heizungsbau GmbH
Ventilation System: WISAG Gebäude- und Industrieservice Nord GmbH & Co. KG
Building Automation: autech tesla automation GmbH
Electrical Installation/Lighting: Siegfried Nass GmbH
Construction Power Supply: Schulz Systemtechnik GmbH
Transformer Installation: WISAG Elektrotechnik Nord GmbH & Co. KG
Sound System: Alarm- und Sicherheitstechnik B.W. GmbH
Communication/Security: Büchner Kommunikations-Netzwerke GmbH
Lightning Protection: NDB Elektrotechnik GmbH & Co. KG
Kitchen Equipment: Kneifel Großküchen- und Objekteinrichtungs GmbH & Co. KG
Swimming Pool Water Treatment: Aquila Wasseraufbereitungstechnik GmbH
Fire Protection: svt Holding GmbH
Landscaping: Osbahr GmbH Garten- und Landschaftsbau
Sauna Construction: Baum‘s Holzteam GmbH
Swimming Pool Furnishings: Lausitzer Edelstahltechnik GmbH
Steam Bath: Hilpert GmbH & Co KG.
Bathroom/Sauna Furniture: Gärtner Büro und Wohnen GmbH
Signage: Signtec Leit- und Informationssysteme GmbH
Cash Register System: Ticos Systems Deutschland GmbH
Photography: Marcus Bredt
gmp – von Gerkan, Marg & Partners
Alsterschwimmhalle in Hamburg, Germany Design information / images received 221123
Location: Hamburg, northern Germany, Western Europe.
New Architecture in Hamburg
Contemporary Hamburg Architecture
Hamburg Architecture Designs – chronological list
Metamorphosis at Alter Wall 2-32
Design: gmp von Gerkan, Marg and Partners Architects
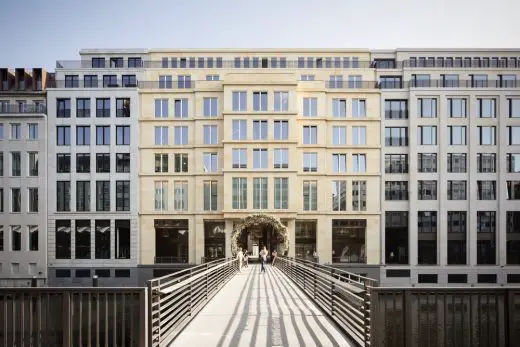
photograph © Marcus Bredt
Neuländer Quarree Precinct
Architects: SAOTA
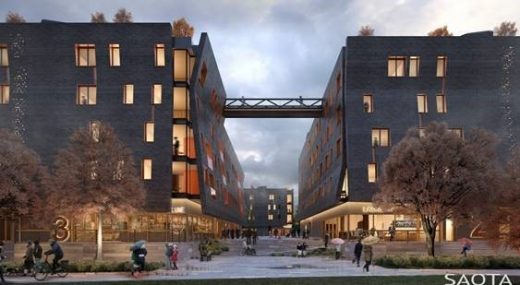
image Courtesy architecture office
LIFE Hamburg Campus Building
Architects: LAVA
Elbtower in Hamburg
Design: David Chipperfield Architects Berlin
Engel & Völkers Headquarters Hamburg Building
Design: Richard Meier & Partners Architects
Elbphilharmonie Building
Design: Herzog and de Meuron, Architects
Hamburg Architecture Walking Tours by e-architect for pre-booked groups
Comments / photos for the Alsterschwimmhalle in Hamburg, Germany design by gmp – Gerkan, Marg & Partners page welcome.

