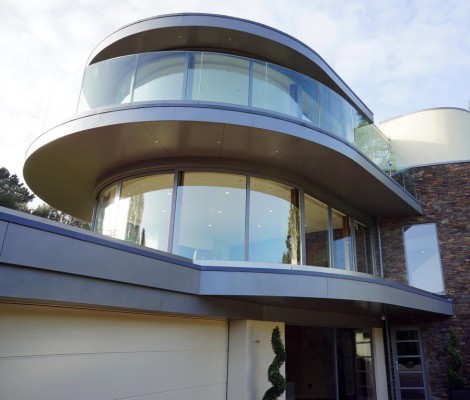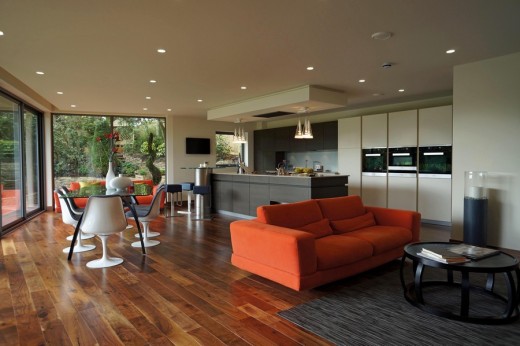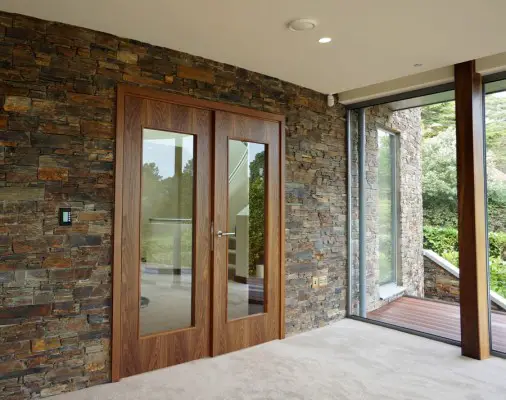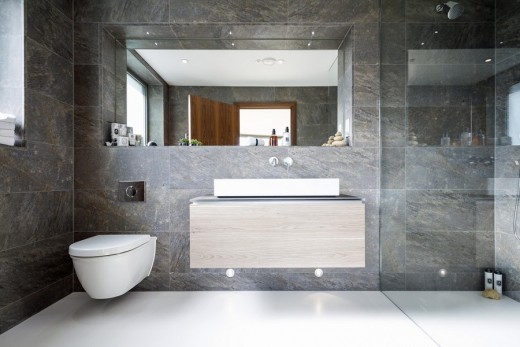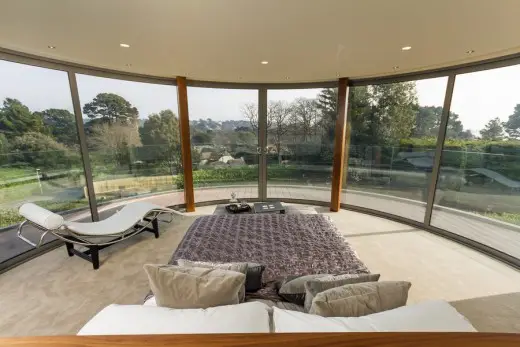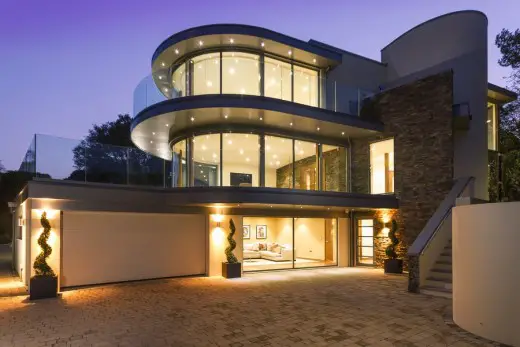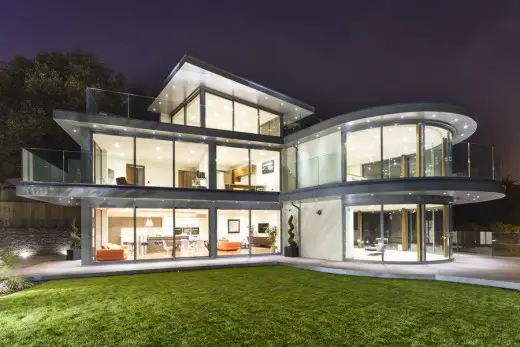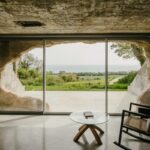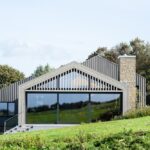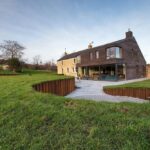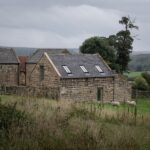Ventura House, Dorset Residence, Poole Residential Development, English Architecture
Ventura House: Property in Poole
Residential Property in Poole, Dorset, England, UK – design by David James Architects
5 Mar 2015
Ventura House in Dorset
Design: David James Architects
Location: Poole, Dorset, England
Ventura House – Dorset Residence
Poole harbour in Southern England is the second largest natural harbour in the world, and residences with views of this specular waterway, which encompasses Brownsea Island, are very sought after. The site in question faces southwest on a steep slope with views towards the harbour from the first and second floors.
House Ventura was completed in the summer of 2014. The client’s original brief was to maximise the use of the site whilst unlocking the difficult ground level changes. The design was to have large expanses of glass making the most of the views whilst it was also important to have a fluid relationship with the ground floor garden. The house was to include four bedrooms; all with ensuites as well as ample living space. The plan was to have an integral double garage, home cinema/ multi use room and a separate study.
The architectural response to the site was to place the house closest to the northern boundary affording the opportunity for the internal accommodation to expand towards the south and western light and openness of the site. Due to the natural changing ground levels, the pedestrian access to the entrance hall was located higher up the slope. The vehicular access with integral double garage was located at the lowest part of the site.
This house has a remarkable street presence enhanced by its siting on a slope together with the use of a diversity of textured materials and the curved forms embraced within the design. The house grows out of the site with a vertical design feature of a cylindrical rendered form juxtaposed against a vertical stonewall. Set against the verticality of these two forms the house expands horizontally with strong grey aluminum lines defining the ground and first floor accommodation. The horizontal aluminium fascias appear to float creating two levels of glass curved walling. The glass and aluminium fascias provide contrast acting as light elements set against a solid base and hard entrance forms. The large expanses of glass give the feeling that this part of the house is suspended.
The design allows for a striking sense of arrival. The entrance is set within a vertical stonewall that sits parallel to a curved sculptured internal stairwell. The sense of arrival is enhanced by immediate views of the valley below from the cavernous entrance hall. The internal accommodation is set on an “L” shape plan with the staircase forming a dynamic sculptured form on the axis of the house. The staircase has a triple height sculptured curved form that appears as if it has been carved out of white marble and is reminiscent of a sea shell. A slender round-brushed stainless steel handrail enhances the flow of the sculptured form.
A key design element was to draw together the external and internal environment through the use of texture. The external arrival feature of a natural stonewall is carried into the formal living room with a seamless transition from outside to inside through a floor to ceiling glazed wall. The formal living room feels as if it sits within the garden and also has distant views. The wall of glass that has curved sliding doors facilitating 180-degree views defines the room.
The family living area is located further into the site with five panels of glazed sliding doors with direct access to a decked area and formal garden. The kitchen is positioned on the back wall so as to afford views out to the garden.
The first floor accommodation follows closely the ground floor arrangement with an “L” shaped plan. The master bedroom is sited above the formal living room with a glazed wall of glass echoing the ground floor design. Curved sliding doors allow direct access onto a curved glass balcony. The study and bedrooms all have floor to ceiling glazed windows and all rooms have been detailed to the highest standard resulting in a very luxurious and opulent living experience.
The house has been constructed to Code for sustainable Homes level 3 with the inclusion of several energy efficient and sustainable products. The house has been orientated to maximized solar gain during the winter months and has roof overhangs and balconies to shade the sun in the summer months.
The piece de resistance of the house is the second floor sunroom. This living room has three sides of floor to ceiling glazing and direct access on two sides to an outdoor decked social area with a designated entertaining and dining space. The views are magnificent, taking in a full 180-degree view of Poole harbour and the wooded valley below.
House Ventura is a unique residence. It sold in record time whilst exceeding previous sales values in the area. The design of house Ventura has truly capitalised on the best features of the site and provides an exceptional living experience.
Ventura House in Dorset images / information from David James Architects
Location: Poole Harbour, Dorset, England, UK
Dorset Architecture
Sherborne School Music Building
Design: ORMS
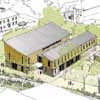
picture from architect
Sherborne School Music Building
Poole Bus Station Redevelopment
Penson Architects
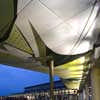
image : PENSON / David Barbour
Poole Bus Station
Royal Albert Memorial Museum Exeter
Allies and Morrison
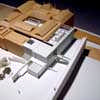
picture from architect
Royal Albert Memorial Museum
Poundbury Village, Dorchester, Dorset
Masterplan: Leon Krier
Poundbury
Comments / photos for the Ventura House – Dorset Architecture page welcome
Website : David James Architects

