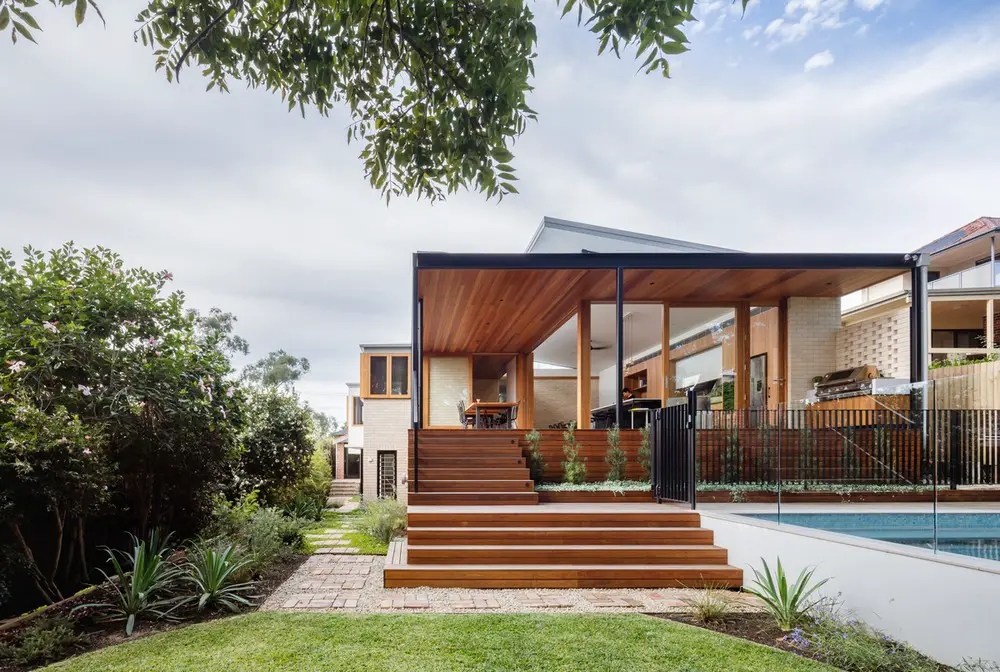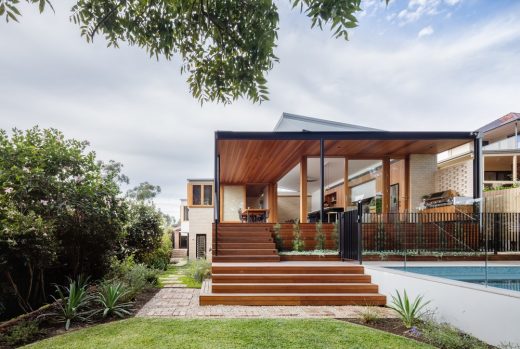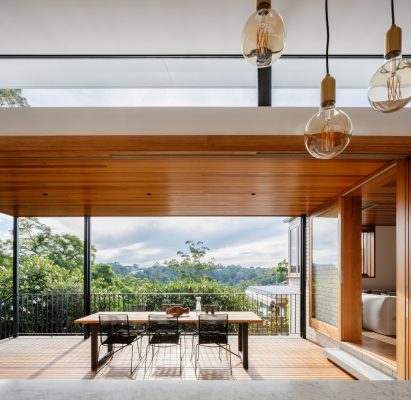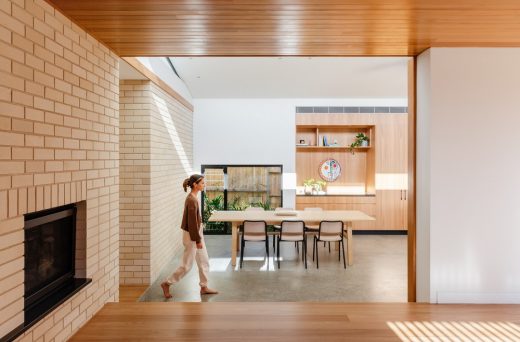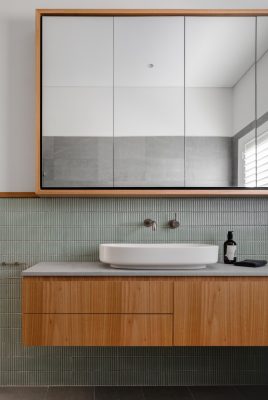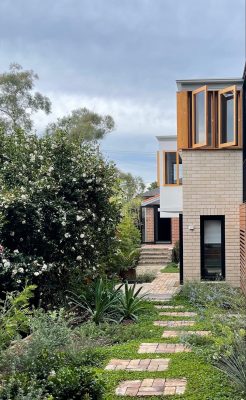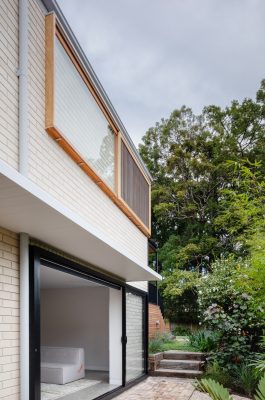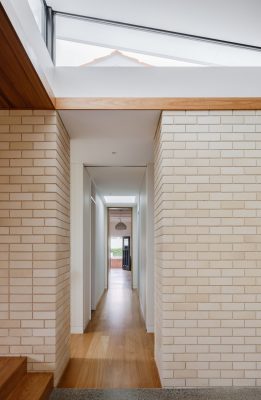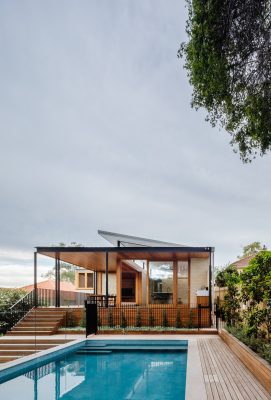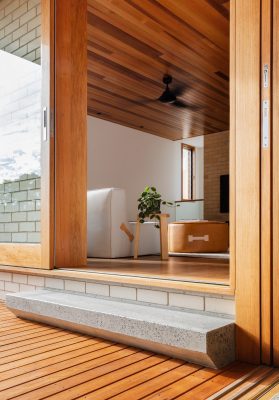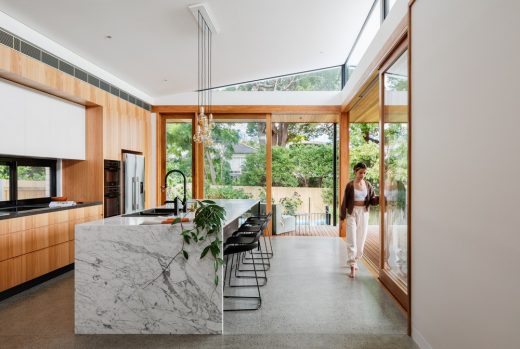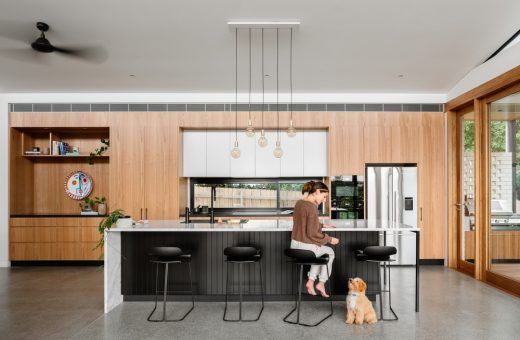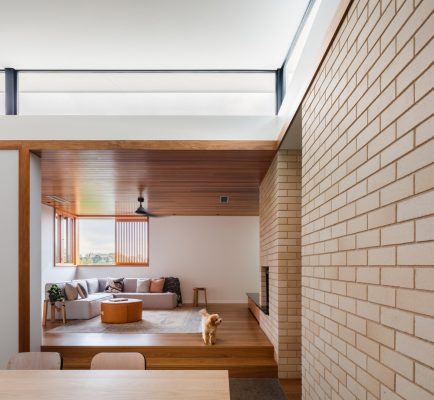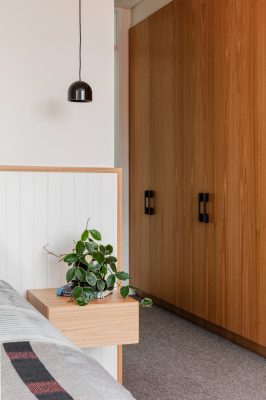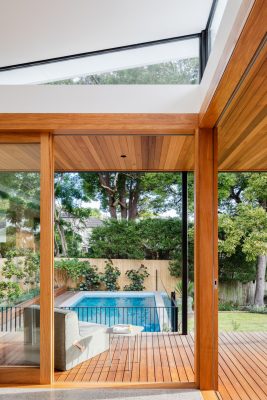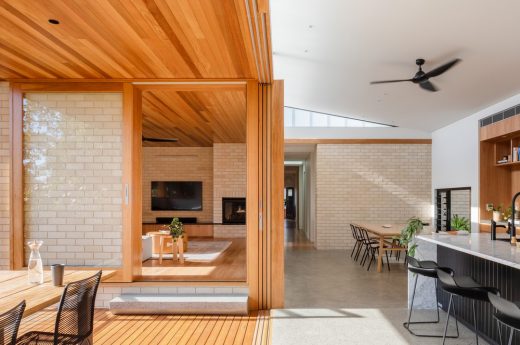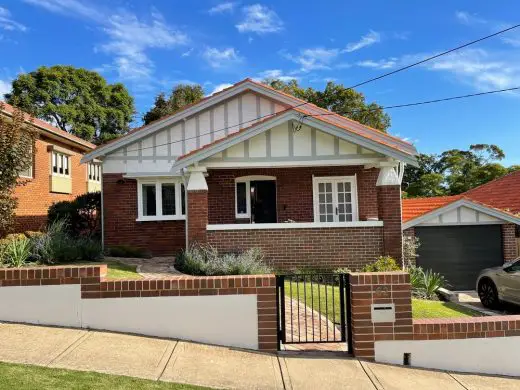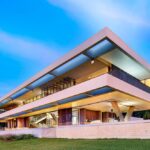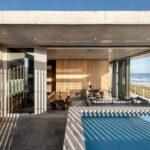Longueville House, New South Wales Home and Swimming Pool, NSW Residential Property, Australian Architecture
Longueville House in Sydney, NSW
21 Jun 2021
Longueville House, New South Wales
Design: Vanessa Wegner Architect
Location: Longueville, New South Wales, Australia
The Longueville House is a renovation of a Californian bungalow in the leafy Sydney suburb of Longueville.
The envelope of the original house was maintained and restored at the front with the new work concealed from the street frontage at the rear and side. The new bedroom and living areas gradually reveal themselves as one enters and moves through the house.
The concept of the verandah is taken from the front and celebrated at the rear to connect the new areas to the garden and the view over the valley and to provide a shady outdoor living space. The brick and timber detailing of the original is expressed in a new form at the rear pairing well with the detail and solidity of the original bungalow.
The site had a significant cross fall that allowed us to integrate the new living areas on two levels yet with the appearance and feeling of a one storey dwelling – which was part of the clients brief.
The site faces South at the rear so the new kitchen roof was tipped up to receive Northwestern light which is does in abundance while the more solid west facing living room has carefully proportioned openings with timber screens for the Western sun. The clients are thrilled with the house and said they rarely used a/c during the last summer.
Large water tanks are stored under the deck and connected to the pool and garden. The materials of the existing house were all maintained. The materials to the new house are Austral “Chillingham white” face bricks, concrete floors, blackbutt decks, cedar ceilings and Rosewood (ethically sourced) timber framed windows and doors.
Longueville House in Sydney, New South Wales – Building Information
Design: Vanessa Wegner Architect
Engineer: Bvg Consulting
Builder: MJ Minard Builders
Completion date: 2021
Building levels: 2
Photographer: Katherine Lu
Longueville House in Sydney, New South Wales images / information received 210621
Location: Longueville, NSW, Australia
Architecture in Sydney
Contemporary New South Wales Buildings
NSW Properties
Architects: CplusC Architectural Workshop
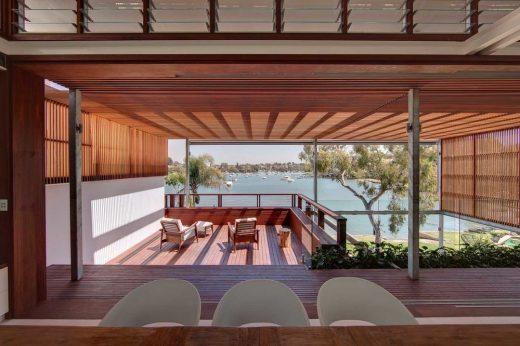
photograph : Murray Fredericks
Tennyson Point House
Architects: anthrosite
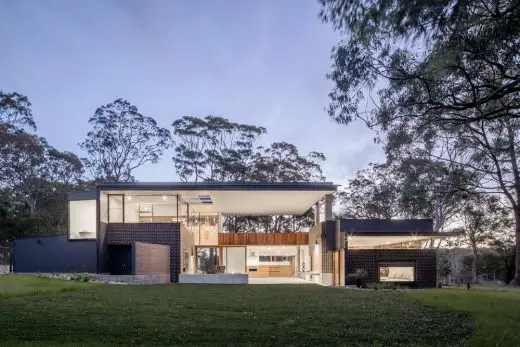
photo : Jon Reid
Contemporary House in Newcastle, NSW
Architects: Tony Owen Partners
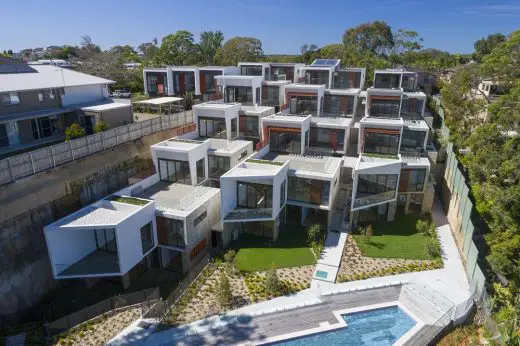
photo : John Gollings
Sovereign Houses in Sylvania
Comments / photos for the Longueville House, New South Wales page welcome

