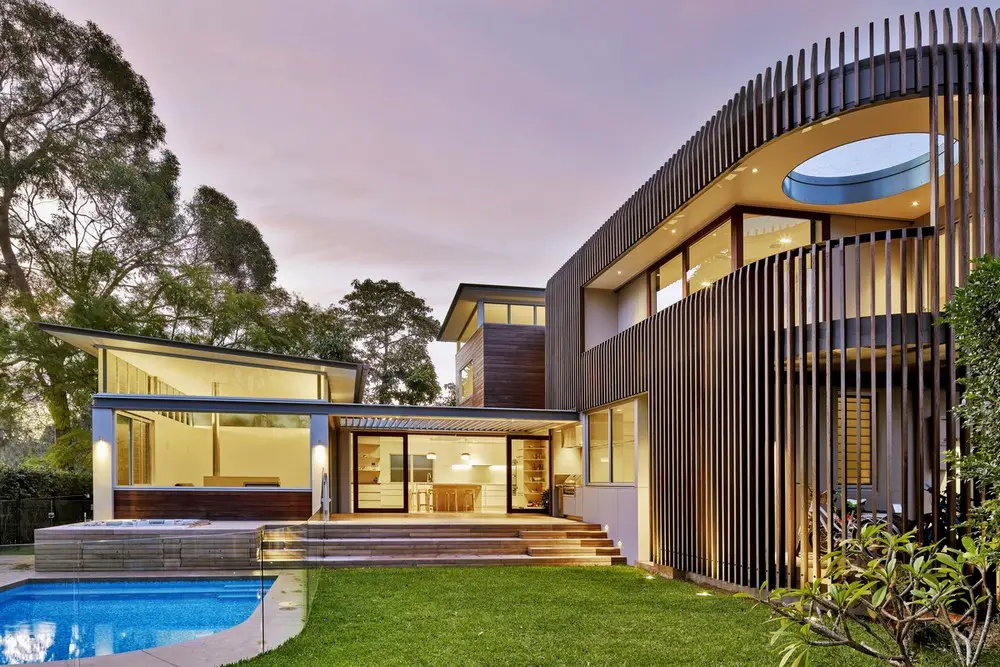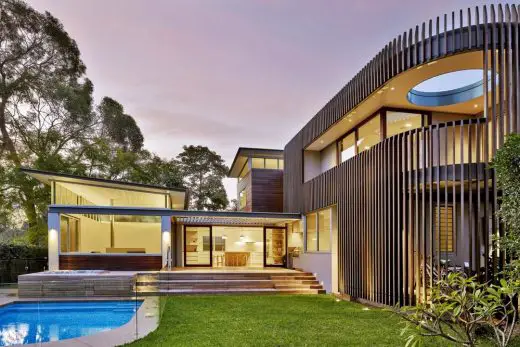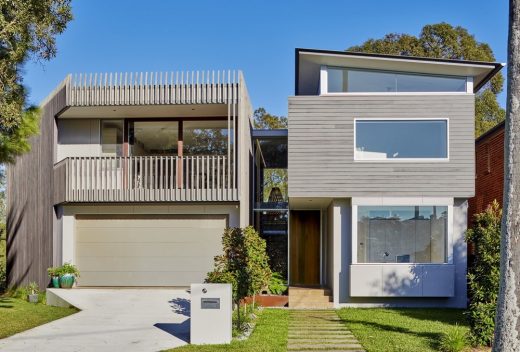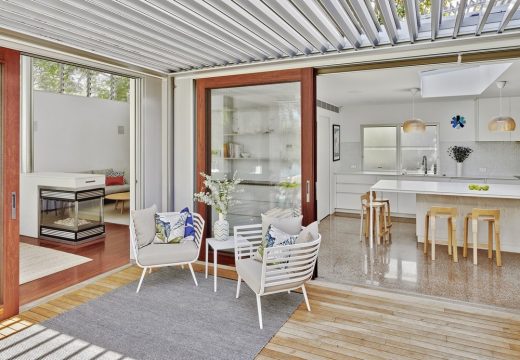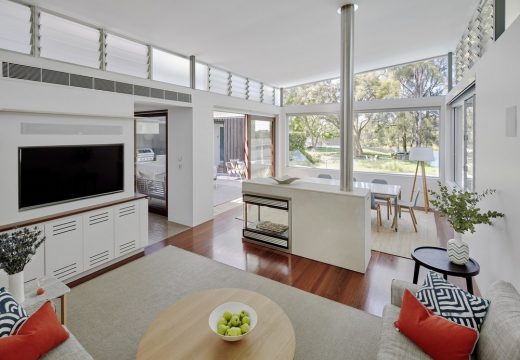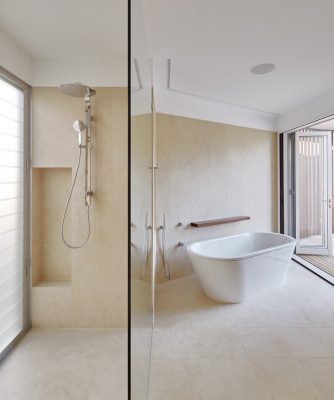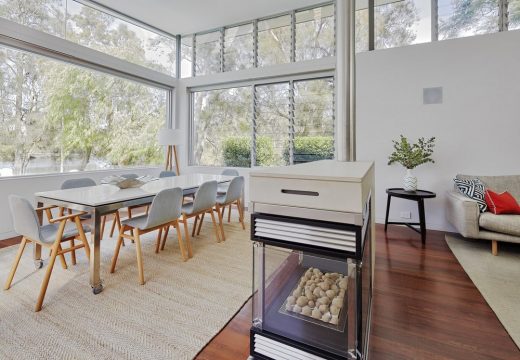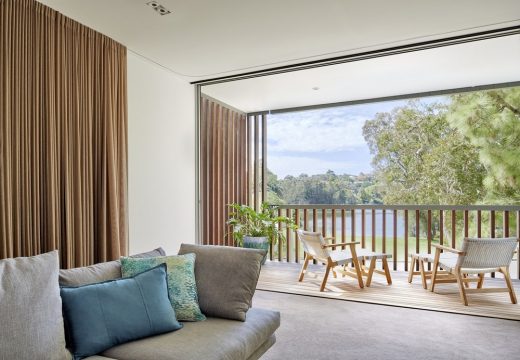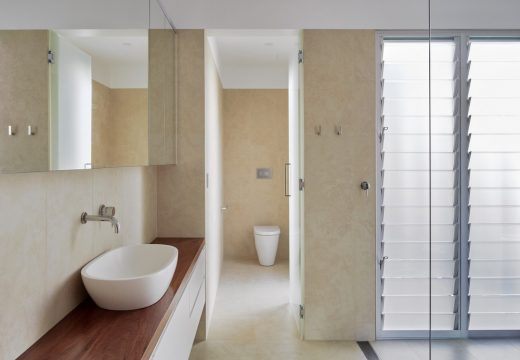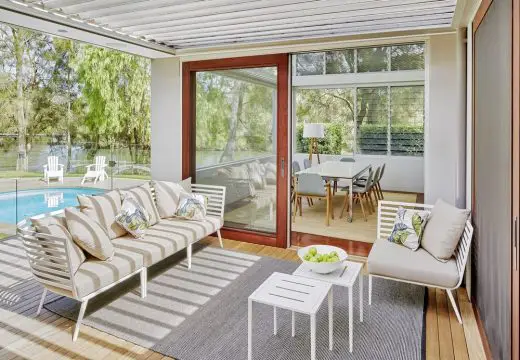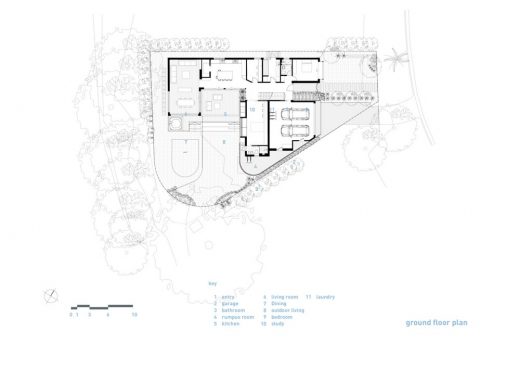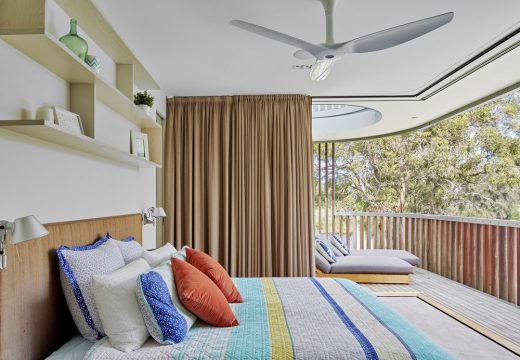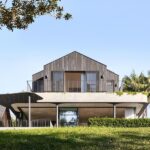Lagoon House, Manly Home, Suburbian Real Estate, Australian Architecture Images
Lagoon House in Manly, NSW
Property Renovation Project in New South Wales design by Utz-Sanby Architects, Australia
8 Apr 2019
Lagoon House – Manly Lagoon Property
Design: Utz-Sanby Architects
Location: Manly Lagoon, New South Wales, Australia
This home is a substantial renovation and first floor addition to an existing brick bungalow in a unique location. The Lagoon House project transformed the existing house to create a beautiful, open and well-planned family home that makes the most of the views, local climate and site. The new addition is a sustainable solution to complex planning issues and a large brief.
The major obstacle was how to integrate the existing house with the new additions and create a unified and cohesive new home. This was largely achieved by adopting the curved recycled timber batten screen to re-define the form of the house, provide shading, privacy and to integrate the new with the old. The site is on a flood plane and there were considerations regarding height of floors and overall height of the building that needed to be addressed. Dealing with the existing often poorly built structure, erecting the over 3 metre high timber screen and digging a pool beneath the level of the adjoining lagoon were all challenges overcome during the construction of this home.
This project is worthy of mention for being the second home Utz Sanby has designed for this family. They have four children and are very busy and often traveling, including a stint living living in France for a year. This meant good communication was very important to maintain. Mutual respect, trust and a shared sense of humour helped overcome all of the above and make the end result a resounding success for all involved.
First and foremost the project has re-used a large part of the existing house. The timber for the screen, sliding doors, living room floor and timber benchtops is recycled ironbark.
There is a 20 000 litre water storage tank under the deck which provides water for watering the garden, topping up the pool and flushing toilets, there is a solar heated hot water system with gas booster used for hydronic heating, hot water supply and excess hot water is used for the spa. There is abundant natural light, external sun-shading, cross ventilation assisted by ceiling fans and low voltage lighting throughout. The eco-core birch plywood used for the joinery is sustainable and has no VOCs the paints were also specifically selected for their superior environmental credentials.
The clients brief was for a large home to accommodate a family of 6 now and into the future. They wanted to have as much natural light as possible, warm earthy materials with extensive use of timber and a relaxed informal feel. They wanted to take advantage of the views, aspect and natural assets of the site and to provide ample storage, built-in joinery and details to help the smooth functioning of a hectic family life.
The site is a unique corner block adjoining a public reserve with views to the lagoon on two sides. By retaining the existing house we were able to take advantage of the position of the house on the site, in particular the proximity to the water and the existing set-backs – which made alterations and additions the only option.
The inspiration for the design came from the idea of using a new façade or screen to redefine the edges of the existing home and give it a smooth and cohesive form. Existing brick walls were rendered and the screen, which is largely self-supporting, formed a new façade to the building following the angles and curve of the site boundaries.
We investigated using a number of different materials for the external screen and settled on large recycled Ironbark timber beams, which then informed the choice of timber throughout the project.
Lagoon House, Manly – Building Information
Design: Utz-Sanby Architects
Project size: 332 sqm
Site size: 678 sqm
Completion date: 2015
Building levels: 2
Builder: Builtform
SDA Consulting Engineers
Key products used:
Recycled Iron bark screen, floors and benchtops – Australian Architectural Hardwoods.
Polished concrete floors – Boral
Limed Birch Plywood – Eco Core.
Colorbond roofing – Woodland Grey.
The entire house is smart wired (Dynalite)
Vanguard – operable roof
Photographer: Marian Riabic
Lagoon House in Manly, NSW images / information received 080419
Location: Manly, NSW, Australia
Architecture in Sydney
Contemporary New South Wales Buildings
Architects: anthrosite
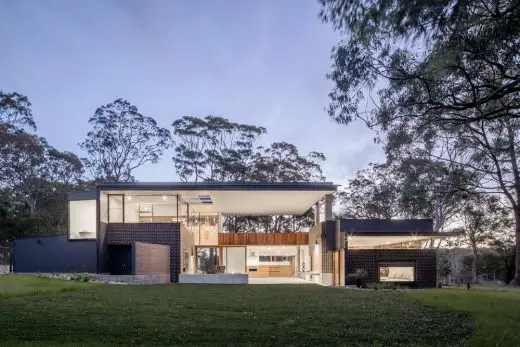
photo : Jon Reid
Contemporary House in Newcastle, NSW
NSW Properties
Architects: Tony Owen Partners
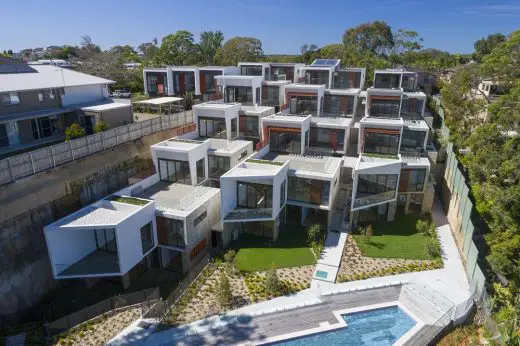
photo : John Gollings
Sovereign Houses in Sylvania
Architects: ATELIER ANDY CARSON
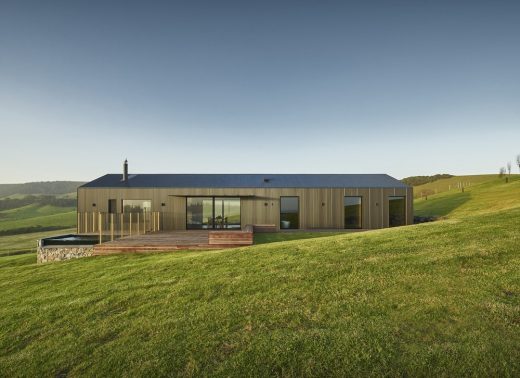
photograph : Michael Nicholson
Escarpment House in Gerringong
Comments / photos for the Lagoon House in Manly NSW design by Utz-Sanby Architects page welcome
Website: Manly

