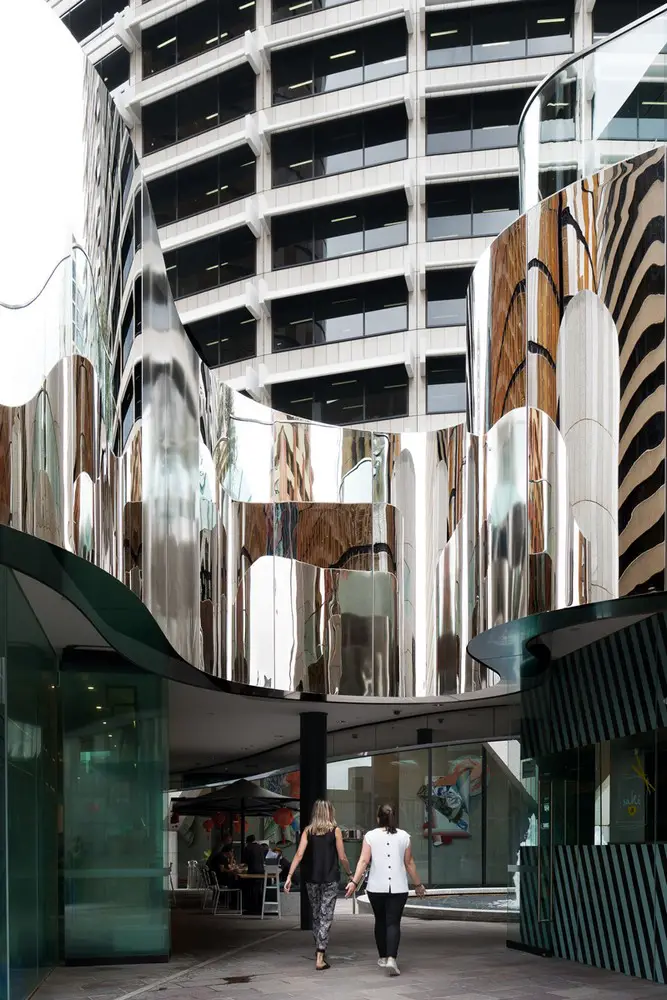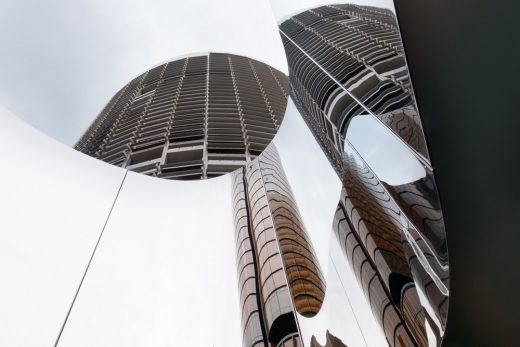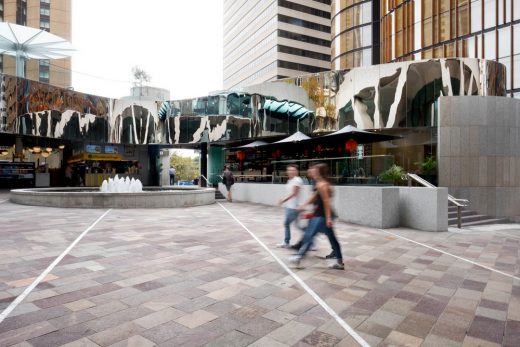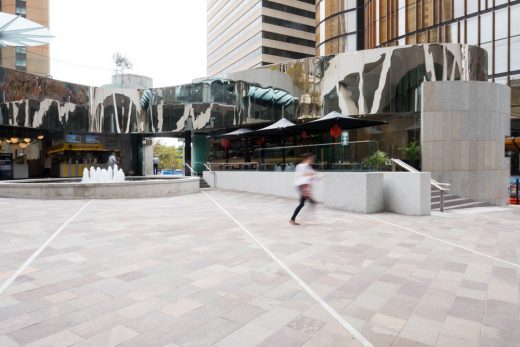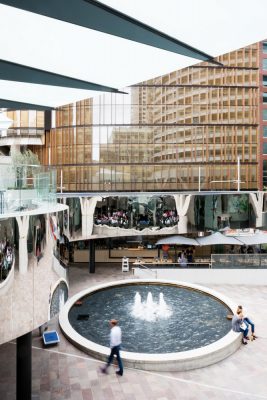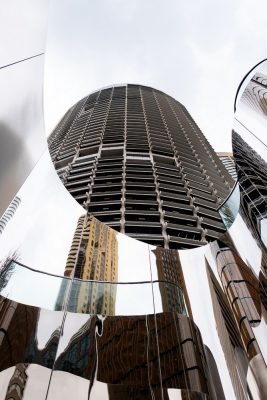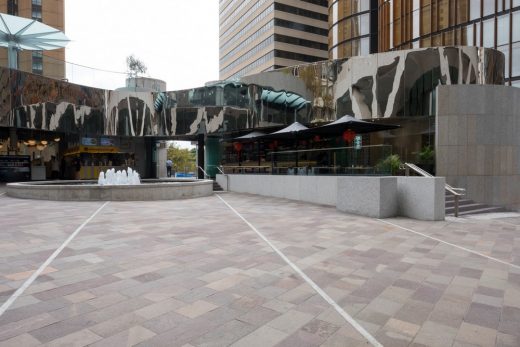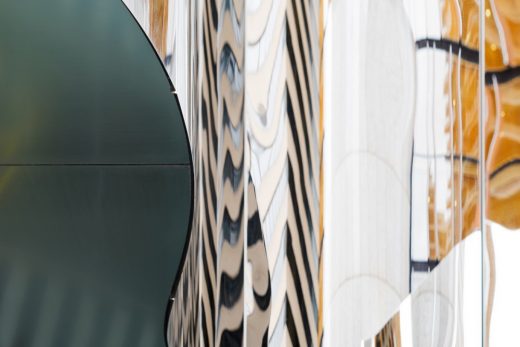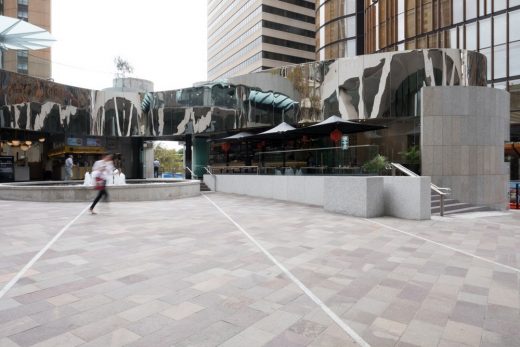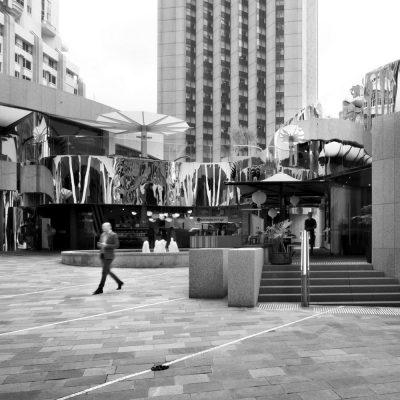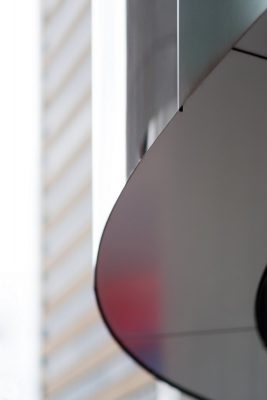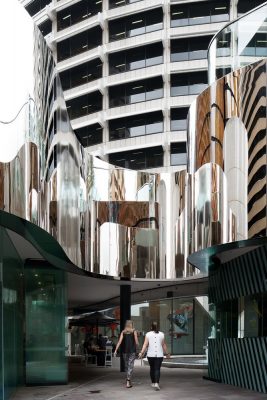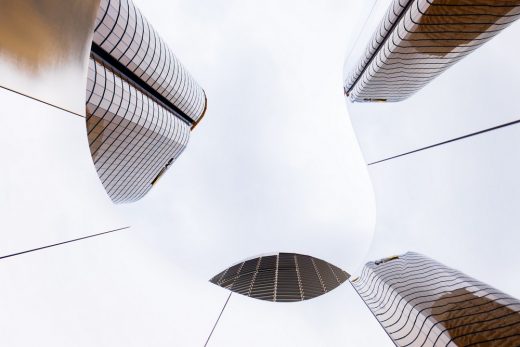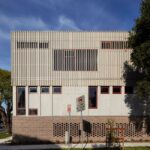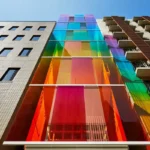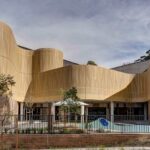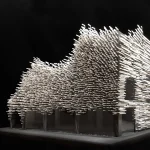Grosvenor Place, Sydney Stainless Steel Facade, Australian Building, Architecture, Images
Grosvenor Place in Sydney
Tower Facade, Australia – design by Harry Seidler & Associates
4 May 2017
Grosvenor Place
Architect : Harry Seidler & Associates
Location: Sydney, New South Wales (NSW), Australia
Grosvenor Place
AR-MA worked with ARC Roofing and Craftmetals to design, fabricate, and install the stainless steel façade system for architects Harry Seidler and Associates’ recent plaza redevelopment of Grosvenor Place.
The façade, which sweeps the expanse of the new development at 225 George Street, reflects the surrounding high rise buildings in its mirror surfaces, providing a marker for Seidler’s iconic building at street level.
AR-MA was engaged by ARC Roofing as part of a façade team responsible for providing design resolution and buildability advice to match the ambitious architectural intent. Working with specialist fabricators and installers, AR-MA was able to reach a technically robust and visually stunning outcome, satisfying both aesthetic and construction concerns.
Throughout the design, AR-MA maintained a fabrication-based parametric model integrating relevant architectural and material constraints. This model was kept up to date with design changes, and used to provide feedback in regards to visual and financial concerns. developed from a 3D point cloud survey of the as-built concrete. Fabrication files for all 152 panels were output directly from this model, aided by construction documentation drafted in a conventional manner. Each unique stainless steel composite panel was tagged and tracked through various manufacturing processes with multiple contractors, ultimately being assembled for site installation.
AR-MA’s consultancy services included designing the façade system to as-built concrete, employing a 3D point cloud survey to accurately manage the relationship between the façade panels and the concrete behind. Anticipating a large tolerance in the as-built concrete, the façade system was detailed with adjustable bracketry to allow for discrepancy between the curve of the concrete and the desired set-out of the façade. This allowed AR-MA to maintain a high level of accuracy where required, compensating for tight concrete design tolerances with intelligent sub-structure design.
AR-MA’s proficiency allowed Harry Seidler and Associates to realise an iconic project in Sydney’s centre, adding to the already rich work of the late Seidler at Grosvenor Place.
Grosvenor Place in Sydney – Building Information
Architect: Harry Seidler & Associates
Contractor: Built
Fabrication consultant: AR-MA
Fabrication panels: Craftmetals
Facade subcontractor: ARC Roofing
Design Team: Robert Beson, Gabriele Ulacco, Tony Ho, Harry Stitt
Project size: 250 sqm
Completion date: 2016
Photo Credits: AR-MA
Grosvenor Place in Sydney images / information received 040517
Website: AR-MA
Location: Sydney, Australia
New Architecture in Sydney
Contemporary Sydney Buildings
Sydney Architecture Designs – chronological list
Sydney Architecture Walking Tours by e-architect
NSW Architecture
Avoca Beach Beach House, Avoca Beach, Central Coast, NSW
Architects: Architecture Saville Isaacs
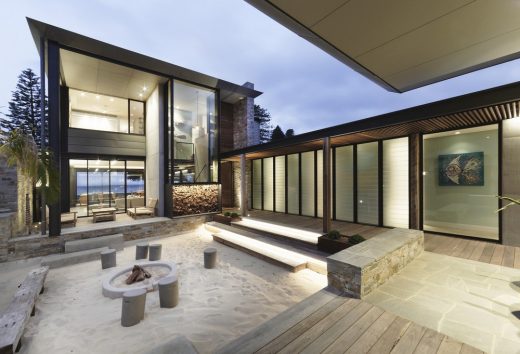
photograph : Kata Bayer
Beach House in NSW
Twin Houses
Architects: Architecture Saville Isaacs
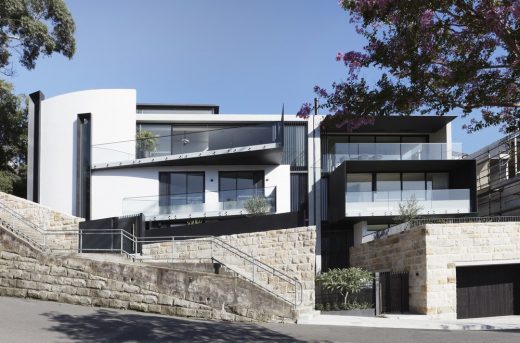
photograph : Kata Bayer
Twin Houses in Sydney
Comments / photos for the Grosvenor Place in Sydney page welcome
Grosvenor Place in Sydney NSW
Website: Harry Seidler & Associates

