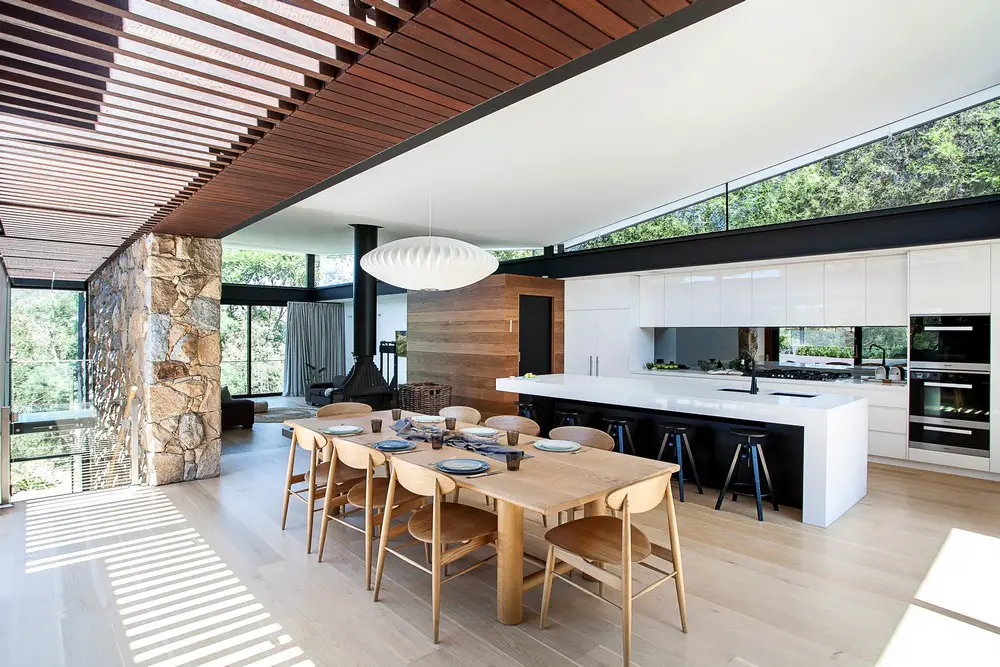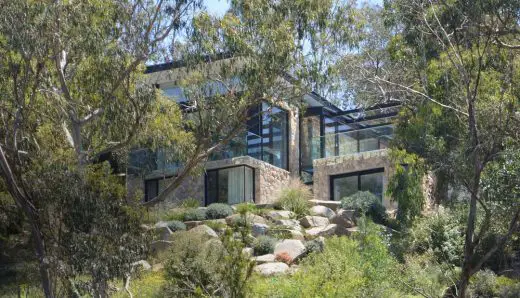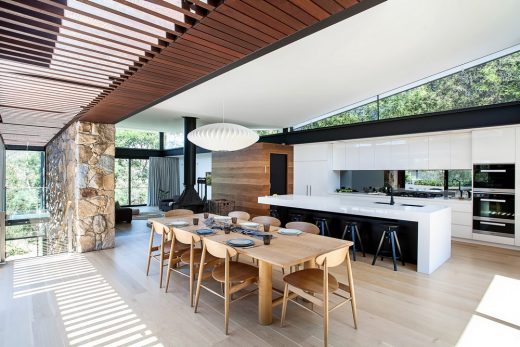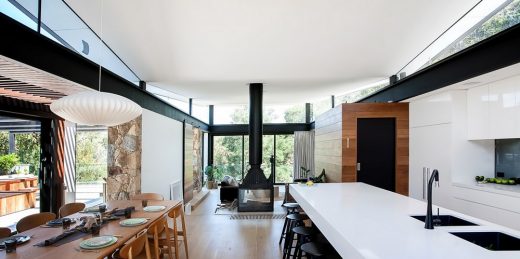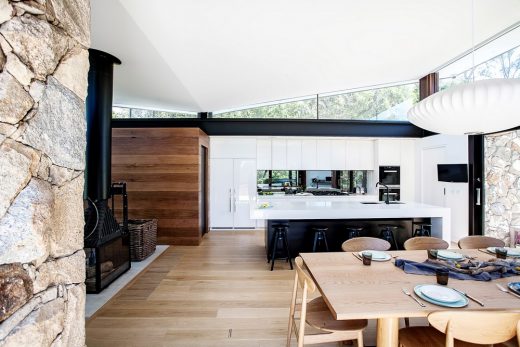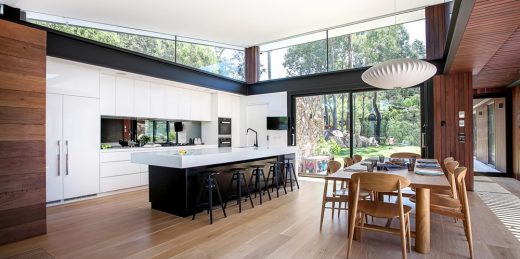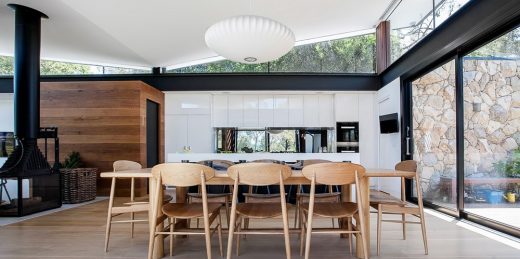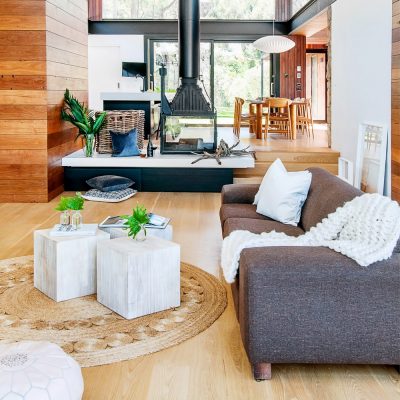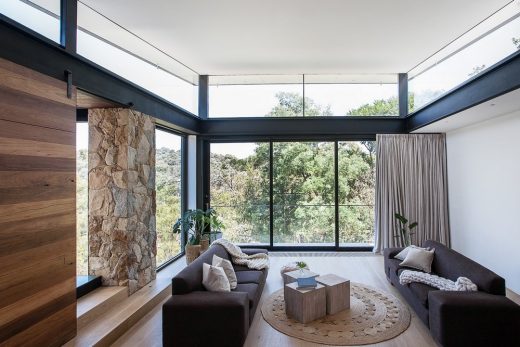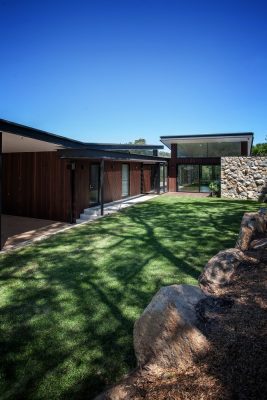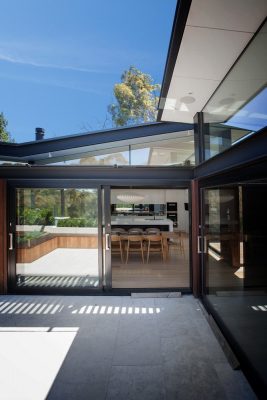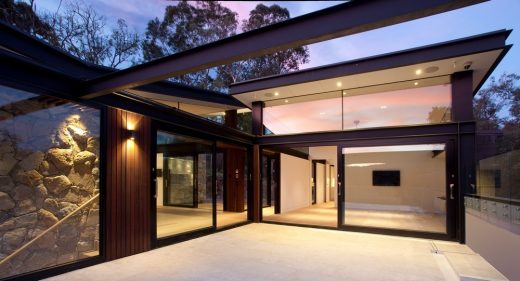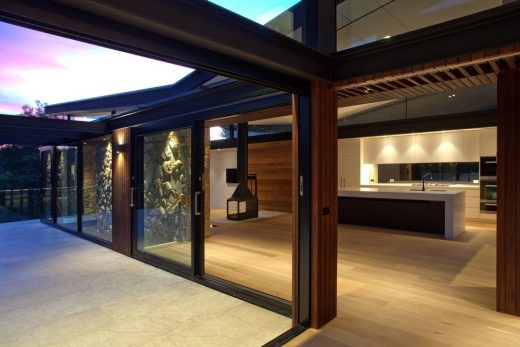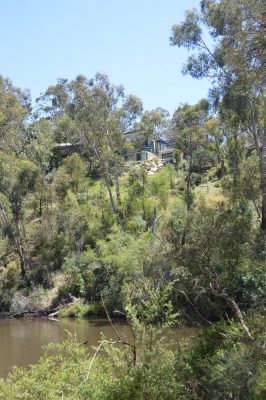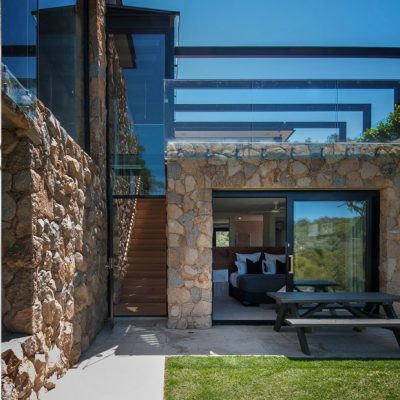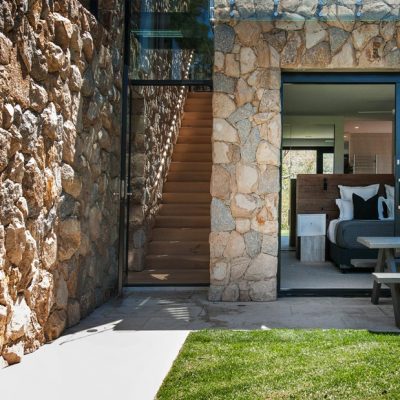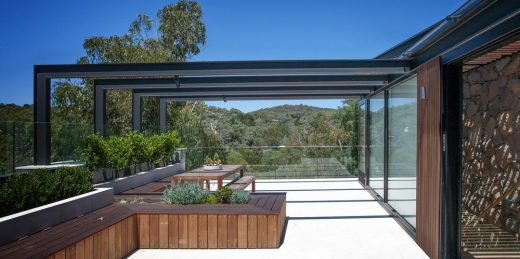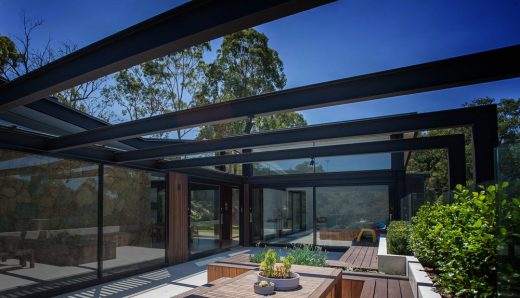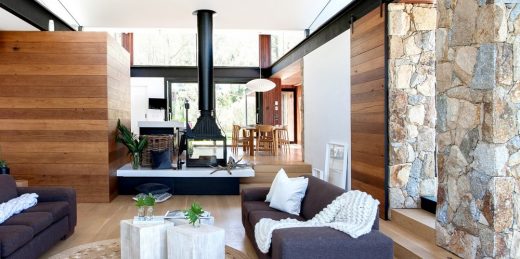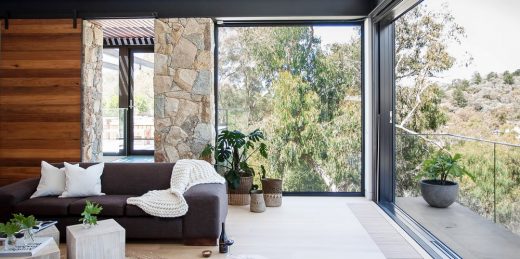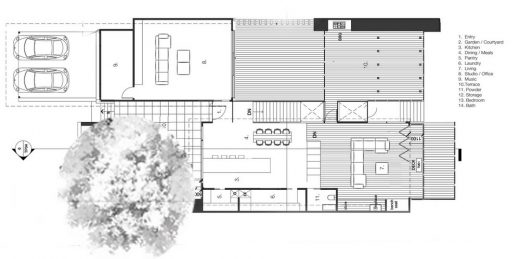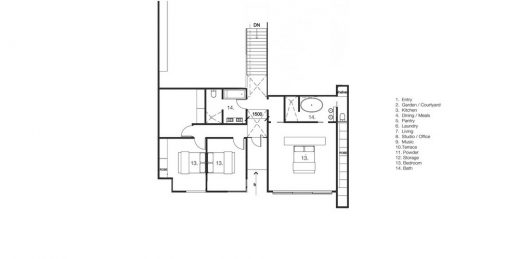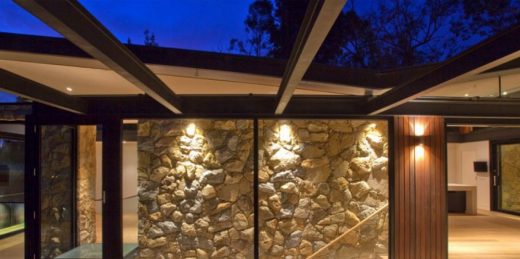North Warrandyte House, Victoria Residential Development, Australia Residence, Australian Architecture
North Warrandyte House in Victoria
Contemporary Australian Home design by Alexandra Buchanan Architecture
3 May 2017
North Warrandyte House, Victoria
Design: Alexandra Buchanan Architecture
Location: by Yarra River, North Warrandyte, Victoria, Australia
North Warrandyte House
This bold contemporary home perches high above the Yarra River at North Warrandyte on a raised plateau nestled amongst dense native bushland. View corridors and solar orientation directly influenced the building’s position and arrangement.
Twin butterfly roofs were developed to enable sailing eaves to frame views of the tree canopy and sky and allow sunlight to illuminate interior spaces via high level glazing. A split form allows two ‘wings’ of the dwelling to be sited independently so that views, privacy and outdoor access can be enjoyed unimpeded.
Combining stone and timber with contemporary construction materials including glass and steel the dwelling takes its cues from the material character of the rocky and forested surrounds. Naturally finished stone walls bring tactility and warmth to the interior and allow the exterior of the building to gently recede into the bushland setting.
What was the brief?
The young design conscious family wanted to create a long-term home for contemporary country family living.
For graphic design clients the aesthetic was always important but carefully balanced with aspect and privacy, light and ventilation, and the spatial balance of a business based at home, set against family and entertaining life.
What were the key challenges?
Restricted access, treacherous topography and environmental and bushfire overlays were challenges overcome during the process to resolve a monumental form and ambitious structure.
Key products used:
Timber, stone, steel, masonry, glass
Who are the clients and what’s interesting about them?
The clients are a young graphic design couple, both business owners and very design conscious. They have a young family and they describe the house to be their “dream house in the bush” – a real retreat from the city.
How is the project unique?
Due to site constraints early concepts and preconceptions about house form were challenged here. Far from diminishing the design process however, the close collaboration forged between Architect and Client to overcome the issues has enhanced and enriched the initial brief and the outcome is in part testament to the relationship formed through that process.
The highly resolved series of spaces are textural, rich and highly crafted. Interrogation of each building detail occurred collaboratively, throughout and included architects, stonemasons, steel manufacturers, landscape architects and the contractor with the realisation of this vision ultimately achieved through the craftsmanship & allied vision of the builder. A truly rewarding and collaborative process.
What are the sustainability features?
The project focused upon good practice passive environmental solutions inherent to the architectural concept, with locally sourced materials, rather than employing a range of ‘bolt on’ sustainable technologies.
A passive approach requires the users to engage more with the way the house functions and breathes to regulate internal thermal comfort, but with the outcome of achieving significant, natural energy savings.
The sliding pavilion arrangement retains a slim plan form, achieving significant natural ventilation and daylighting to all areas and minimising the energy load on lighting and cooling.
Twin butterfly roofs lift the eaves to catch daylight from every direction.
Masonry construction exploits the diurnal thermal regulation benefits of mass effect.
Slatted shading devices are positioned to mediate sun strike.
The house uses the orientation to control heat gain and loss, presenting a solid, semi submerged fully insulated masonry wall to the West.
Within the central core a full height dry stonewall is flanked by glass to draw heat into the house when required in cooler months, allowing the stone wall to act as a heat sink; radiating heat through the evening that has been stored throughout the day.
High performance glass is used throughout.
North Warrandyte House – Building Information
Project size: 249 sqm
Completion date: 2015
Building levels: 2
Project team
Design: Alexandra Buchanan Architecture
Engineering: Hive Engineering
Landscape Architecture: Nathan Burkett Landscape Design
Construction: Eco Edge Homes
Photography: Debra McFadzean
North Warrandyte House in Victoria images / information received 030517
Location: by Yarra River, North Warrandyte, Victoria, Australia
Australian Architecture
Australian Houses
New South Wales Residential Building
New South Wales House Kangaroo Valley, NSW
Comments / photos for the North Warrandyte House – Victoria Residence page welcome

