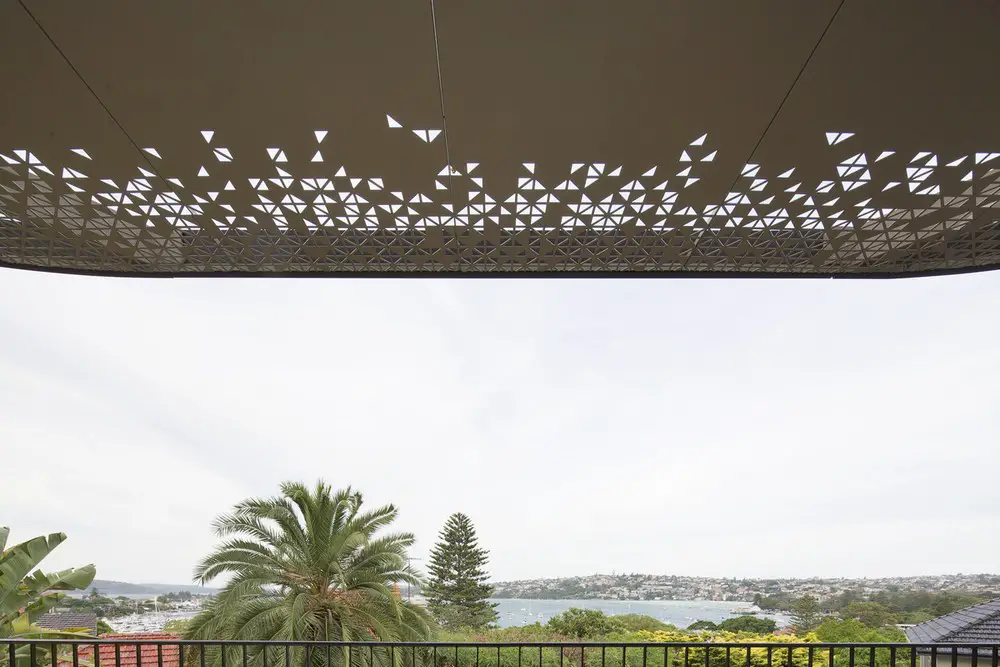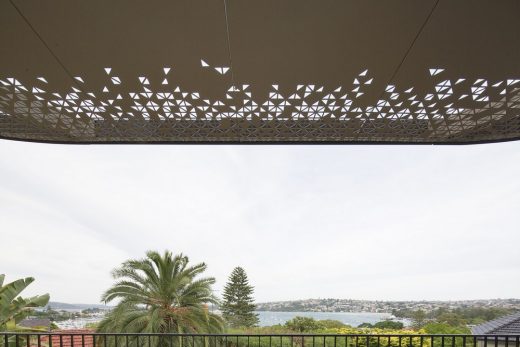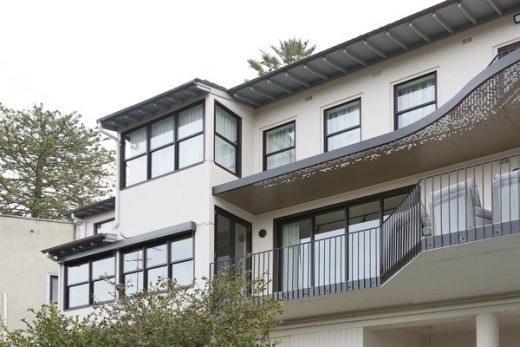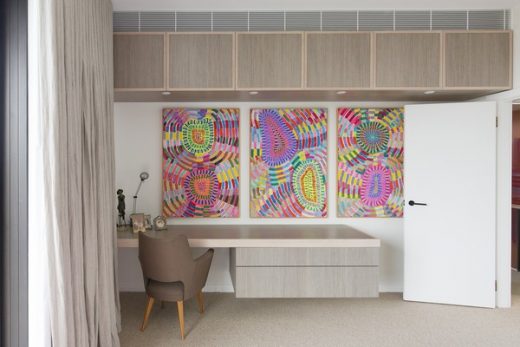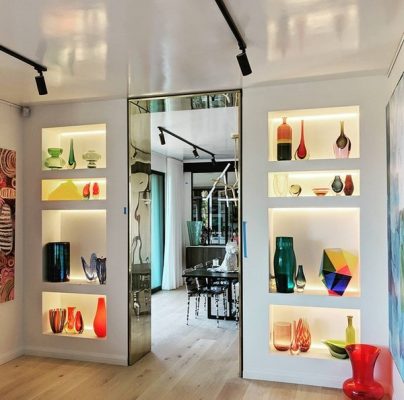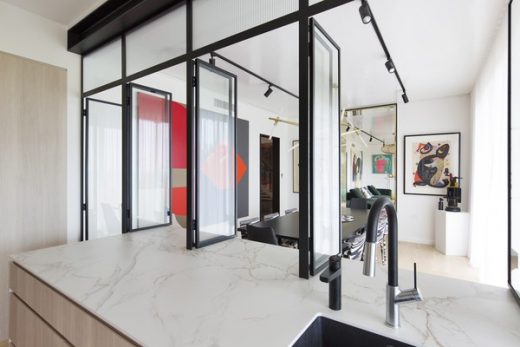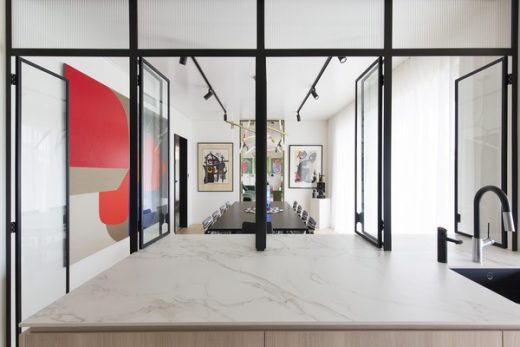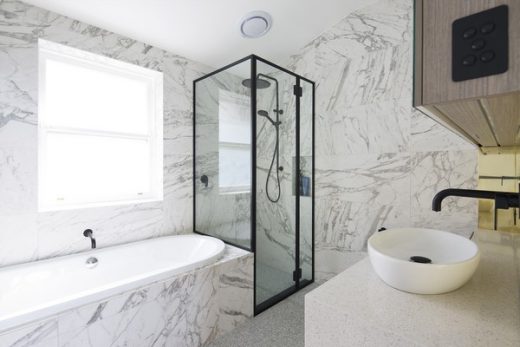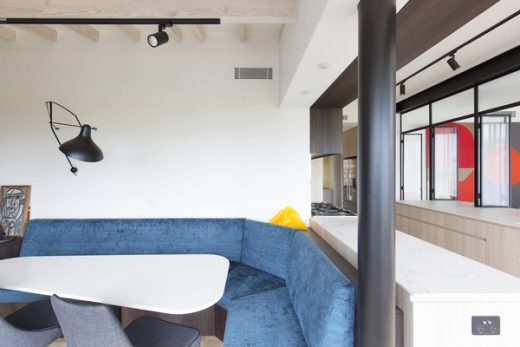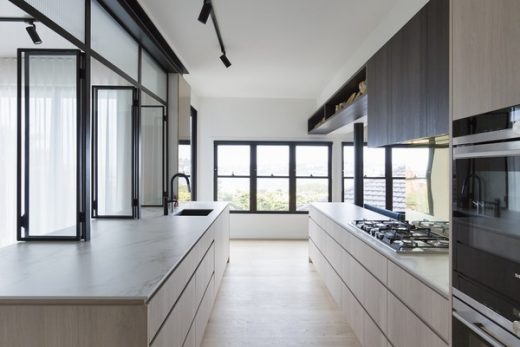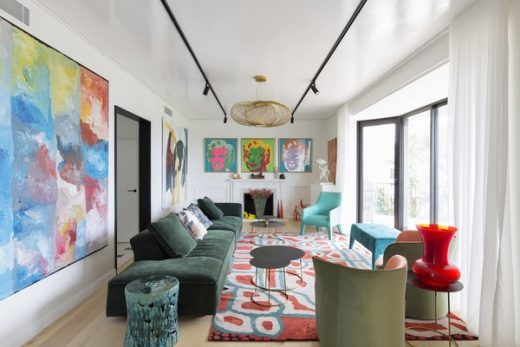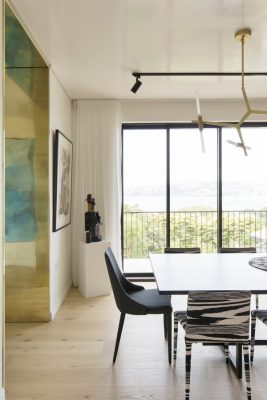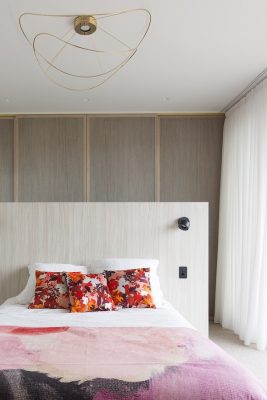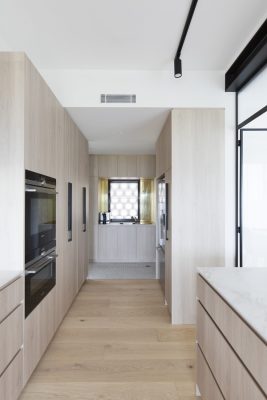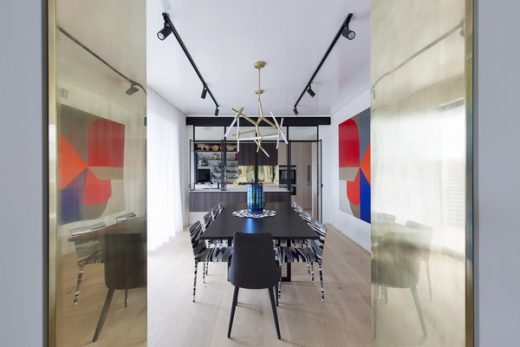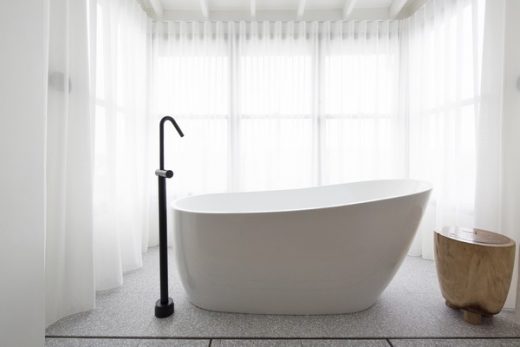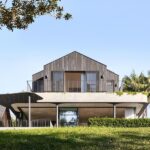Exhibit House New South Wales, 1960s Sydney Home, NSW Real Estate, Australian Architecture Images
Exhibit House in Sydney
Luxury Modern Property in New South Wales design by Stukel Architecture, Australia
2 May 2019
Exhibit House Sydney
Architects: Stukel Architecture
Location: Sydney, New South Wales, Australia
The interiors of this mid-1960s building have been transformed into a sensual place of residence where one can live amongst their private art collection, luxury home meets gallery – Exhibit House.
The brief was to restore the existing fabric of the original mid-1960s architect’s design, removing any subsequent renovations and introduced an innovative contemporary intervention.
The challenge for this project was to increase cross-ventilation and reduce glare.
The challenges were solved through the attachment of shade structures, reopening pre-existing hit and miss brick fenestrations and adding operable skylights. The northern fixed awning was devised through algorithmic design processes to balance connection with the sky and solar shading with the triangular motif following the 45deg geometry of the original building.
The client is an art dealer and has an extensive and eclectic art collection which was to be on display to be enjoyed daily.
The interior design has borrowed elements more readily found in small commercial galleries, as the home is often used for hosting small cultural gatherings.
The strong central axis of the main spaces has been enhanced with symmetrically arranged track lighting, brass surfaces, steel framed glazed partitions and deep wall reveals, creating what feels like a semi-public spaces, the classic gallery enfilade. This rigid composition is counterpointed by the rich and eclectic art pieces and furniture arranged throughout the home.
Increasing solar shading and cross ventilation has reduced the reliance on air conditioning no a well sited coastal property.
Exhibit House, Sydney – Building Information
Design: Stukel Architecture
Project size: 224 sqm
Site size: 578 sqm
Project Budget: $964000
Completion date: 2018
Building levels: 3
Key products used:
Flooring from Tongue n Groove
Tiles from Surface Gallery
Photographer: Simon Whitbread
Exhibit House in Sydney images / information received 020519
Location: Sydney, NSW, Australia
Architecture in Sydney
Contemporary New South Wales Buildings
Architects: anthrosite
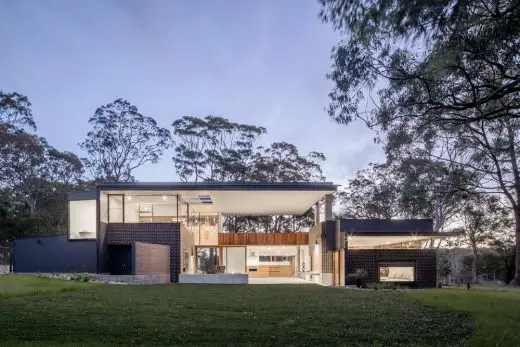
photo : Jon Reid
Contemporary House in Newcastle, NSW
NSW Properties
Architects: Tony Owen Partners
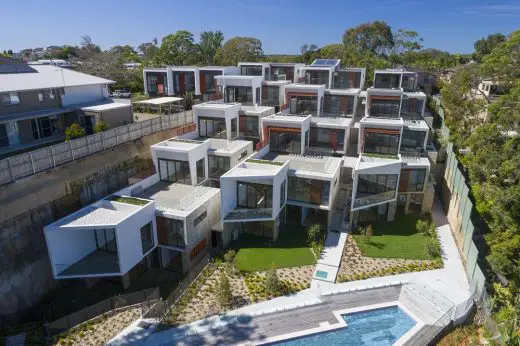
photo : John Gollings
Sovereign Houses in Sylvania
Architects: ATELIER ANDY CARSON
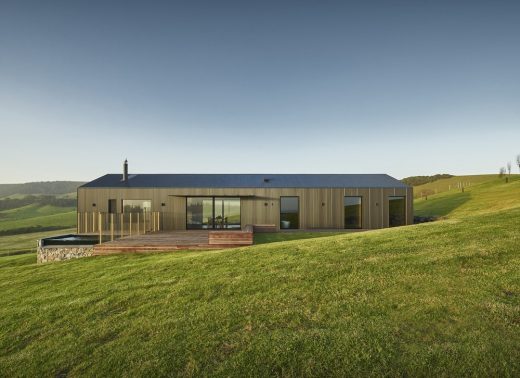
photograph : Michael Nicholson
Escarpment House in Gerringong
Comments / photos for the Exhibit House in Sydney, NSW Property design by Stukel Architecture page welcome
Sydney, New South Wales

