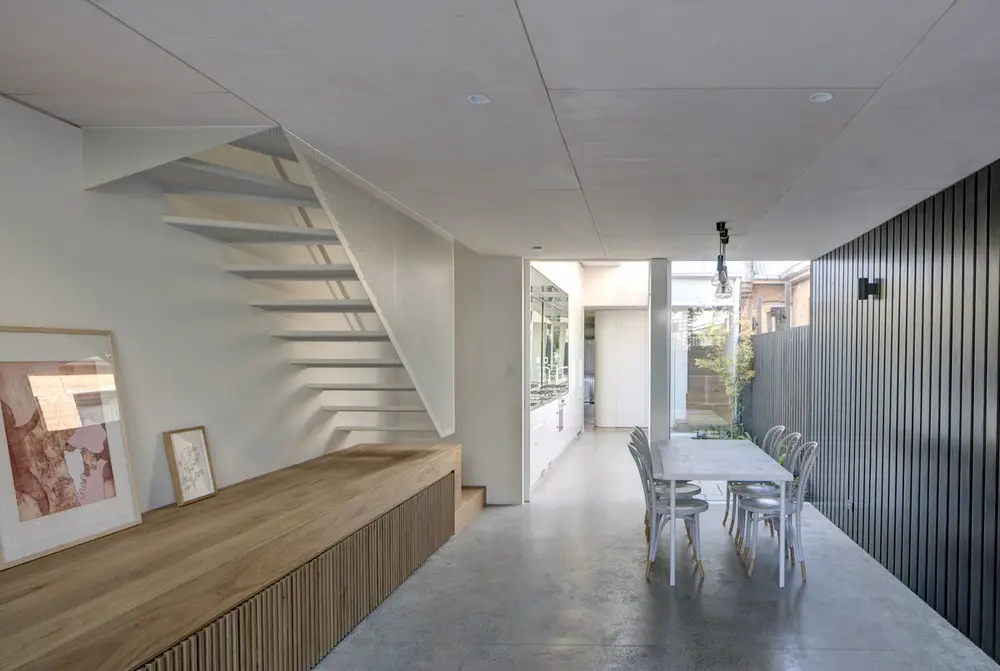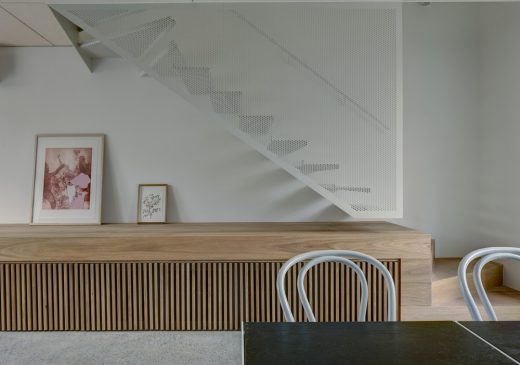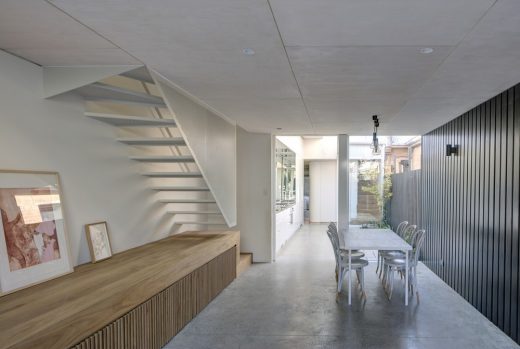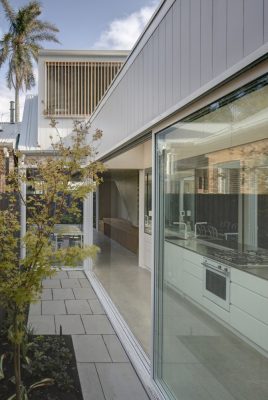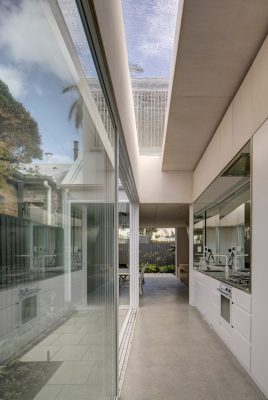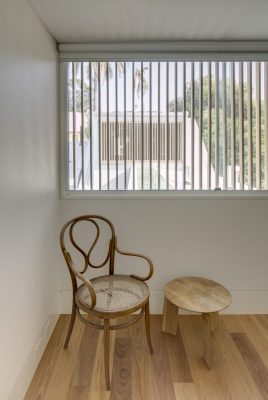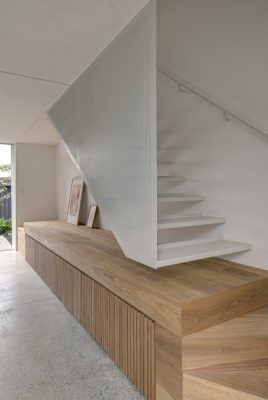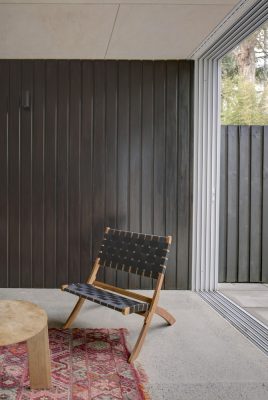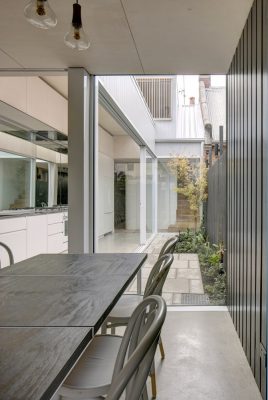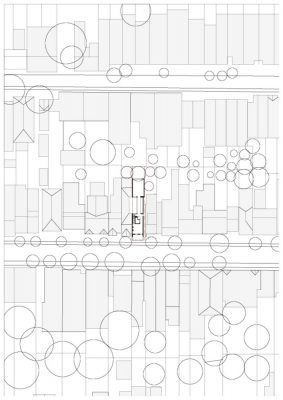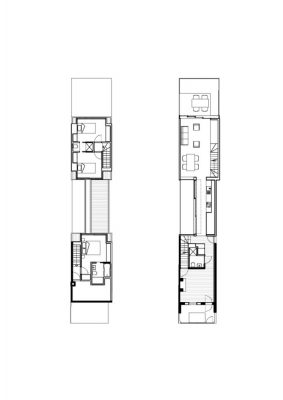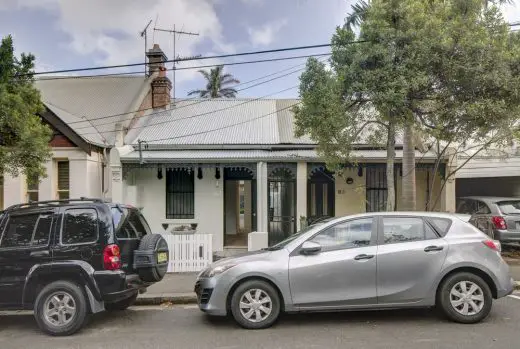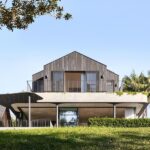Erskineville House, Sydney Home, NSW Real Estate, Australian Real Estate, Architecture Images
Erskineville House in Sydney
Modern Property in New South Wales design by Andrew Burns Architecture, Australia
16 Apr 2019
Erskineville House, NSW
Architects: Andrew Burns Architecture
Location: Sydney, New South Wales, Australia
The Erskineville House consists of a full rebuild of a terrace house on a compact inner city site.
The key challenge of the project was to introduce natural light into the core of the dwelling, achieved through the incorporation of a central lightwell. A mirrored splashback bounces light throughout the space, drawing the courtyard gardens into the interior spaces.
Modern Property in Sydney – Building Information
Design: Andrew Burns Architecture
Structural Engineer: SDA Structures
Project size: 105 sqm
Site size: 127 sqm
Project Budget: $600000
Completion date: 2018
Building levels: 2
Photographer: Brett Boardman
New Home in Sydney design by Andrew Burns Architecture images / information received 160419
Location: Sydney, NSW, Australia
Architecture in Sydney
Contemporary New South Wales Buildings
Architects: anthrosite
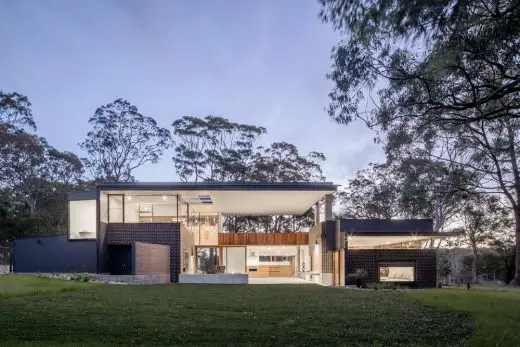
photo : Jon Reid
Contemporary House in Newcastle, NSW
NSW Properties
Architects: Tony Owen Partners
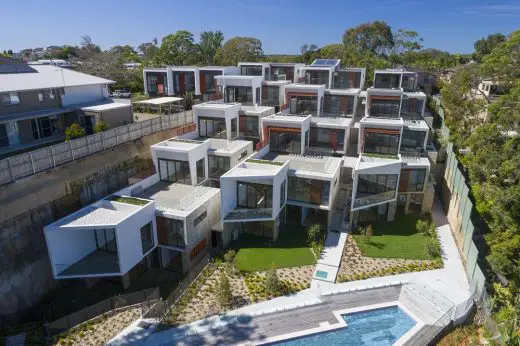
photo : John Gollings
Sovereign Houses in Sylvania
Architects: ATELIER ANDY CARSON
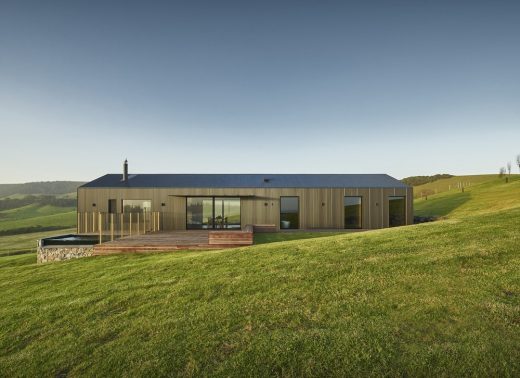
photograph : Michael Nicholson
Escarpment House in Gerringong
Sydney Architecture Designs – selection below:
Pitt Street OSD and metro station, corner of Park & Pitt streets
Design: Foster + Partners
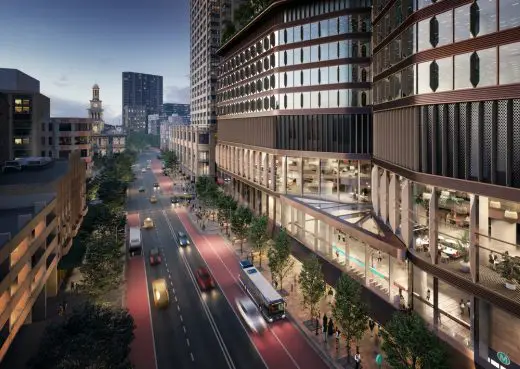
image © Foster + Partners
Pitt Street Over Station Development
Strategically located at the junction of Sydney’s southern CBD and the midtown retail precinct, the station stretches underground across an entire city block between Park Street and Bathurst Street.
The John B. Fairfax Learning Centre, Macquarie Street
Architects: BVN
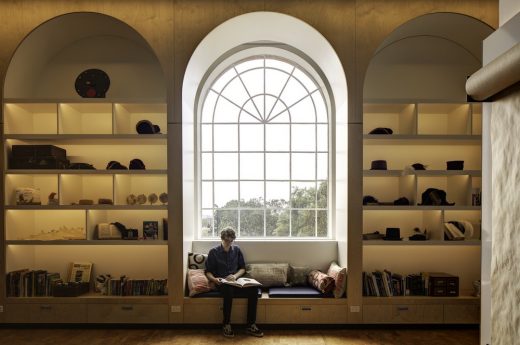
photography : Brett Boardman
The John B. Fairfax Learning Centre
The John B. Fairfax Learning Centre aspires to position the State Library as an excellent learning destination, by providing a fun, flexible and agile space allowing the children to act as scene setters, creating their own unique learning experience.
Comments / photos for the Modern Property in New South Wales page welcome
Erskineville House, New South Wales – NSW Residence

