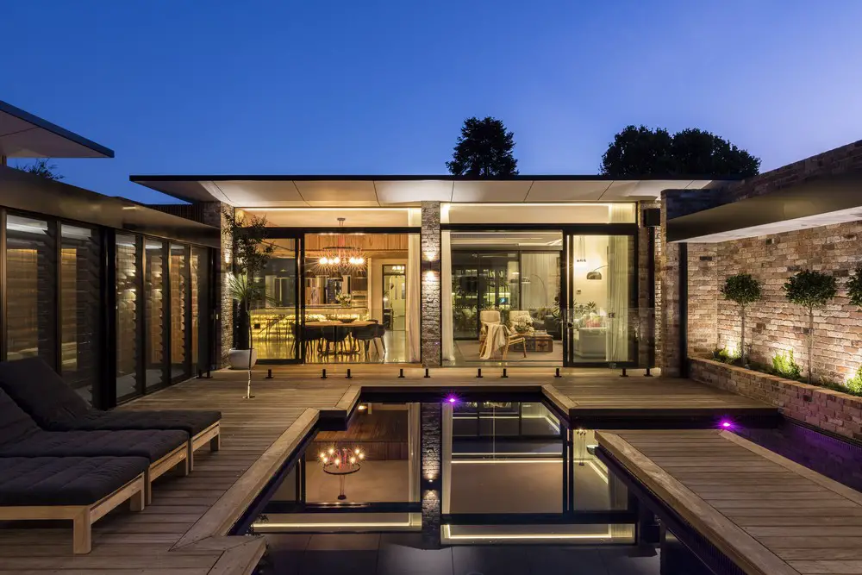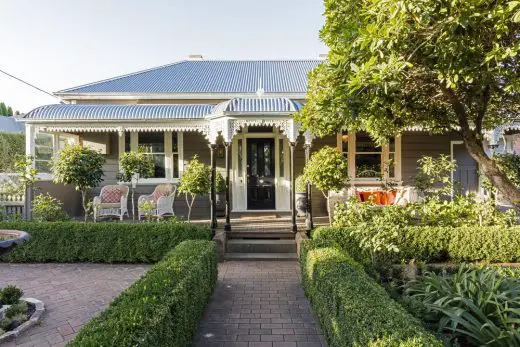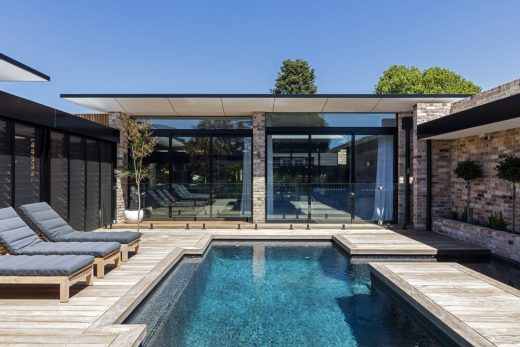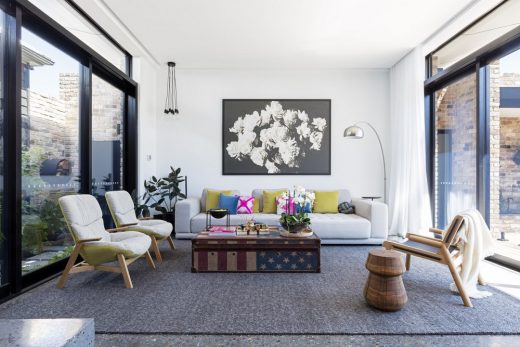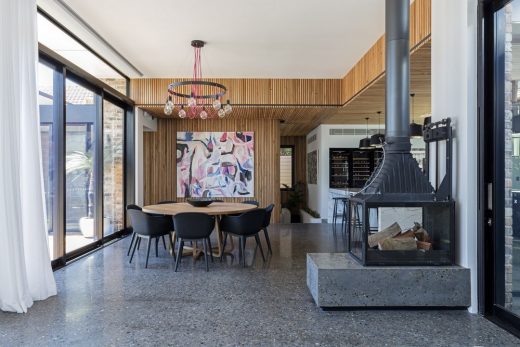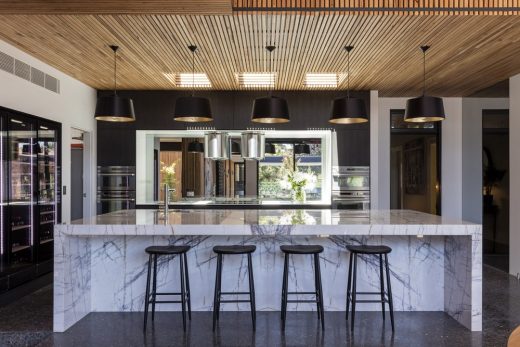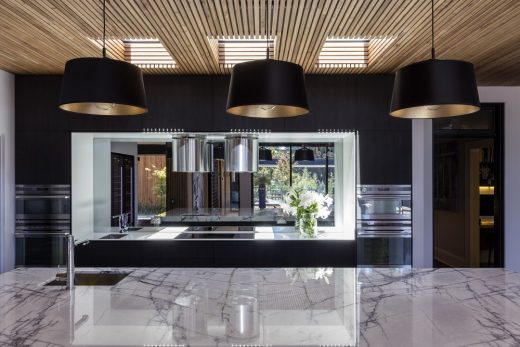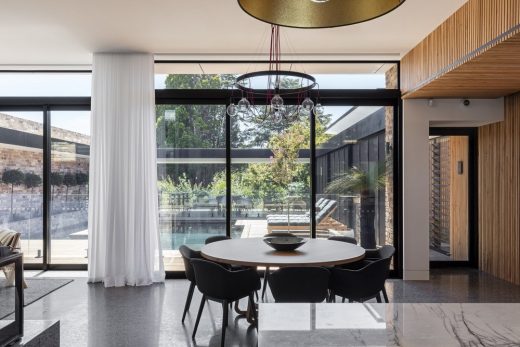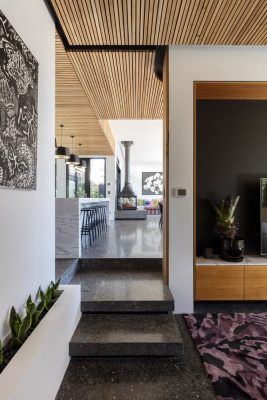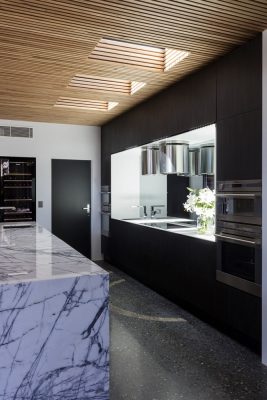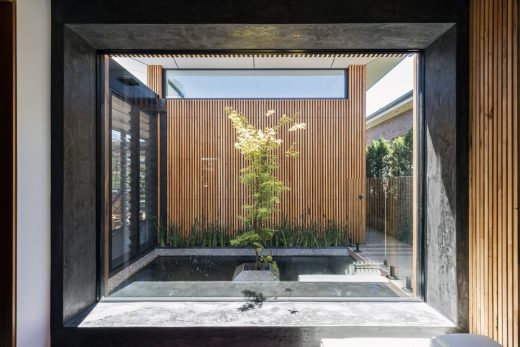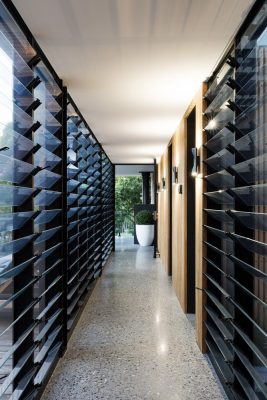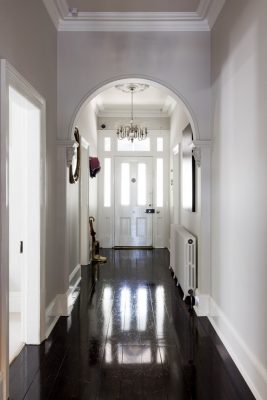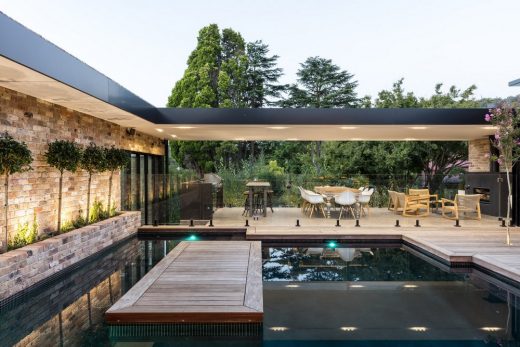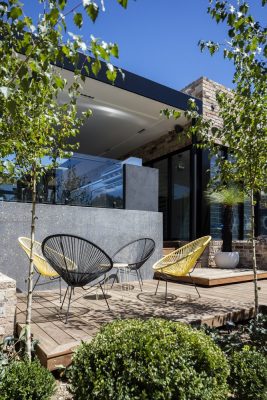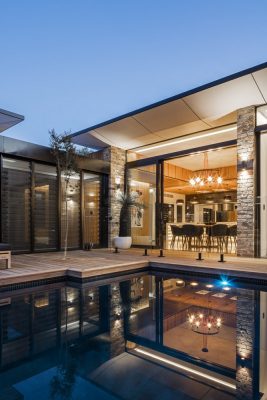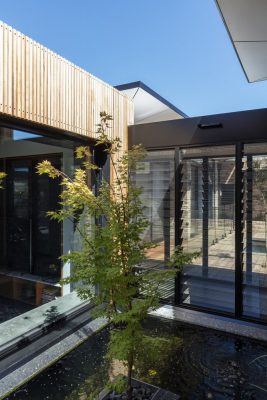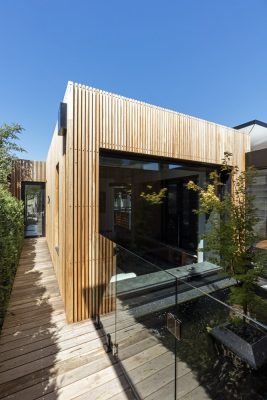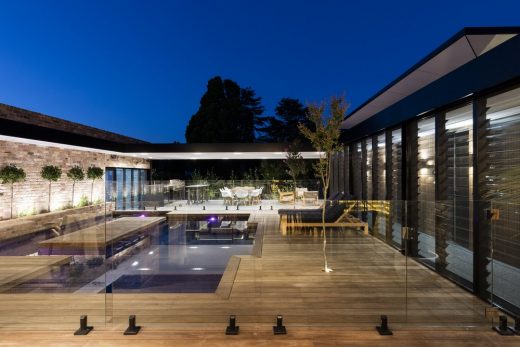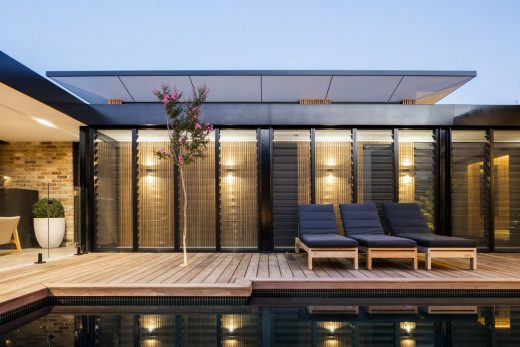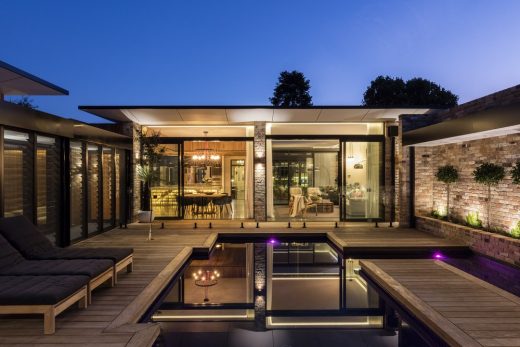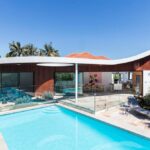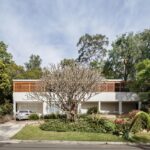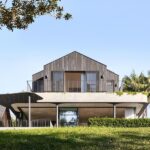Bundaroo House, Bowral Property, New South Wales Building, Architect, Images
Bundaroo House in Bowral
Restored and Extended Residence Southern Highlands of NSW design by Tziallas Omeara Architecture Studio, Australia
30 Sep 2016
Bundaroo House
Design: Tziallas Omeara Architecture Studio
Location: Bowral, Southern Highlands of New South Wales, Australia
The brief for this project was to design a beautiful addition to a heritage listed Bowral cottage – one which was private and allowed the existing cottage to appear unchanged from the street. The clients were passionate about restoration of the original parts of the building, and replacing the dysfunctional 1980’s addition to the rear of the building.
The additions were to maximise the solar-passive performance of the house, create a large entertainers kitchen in the heart of the home, allow for a new living and dining area, provide for a new sunken media room and guest accommodation. The client was keen to explore a contemporary approach to the new work, allowing for the new addition to juxtapose with the original weatherboard cottage.
Most importantly, the house had to ‘work well’ from an environmental performance perspective. The new additions have been detailed to eliminate thermal bridging, create a well insulated and airtight envelope and to maximise passive solar heat gain and natural cross ventilation.
The house has been designed to capture the sunlight in winter, and to exclude it from heating up the spaces in summer. A geo-thermal heat recovery system heats the pool, floor slab and domestic hot water and 35kW of solar panels provide more electricity than the occupants are likely to use (feeding the surplus back into the grid). A charging station in the garage powers an electric vehicle.
Bundaroo House – Building Information
Builder: Andrew Corby
Architects: Tziallas Omeara Architecture Studio
Photography : Tom Ferguson
Bundaroo House in Bowral images / information received 300916
Location: Bowral, Southern Highlands, New South Wales, Australia
New Architecture in Sydney
Contemporary Sydney Buildings
Sydney Architecture Designs – chronological list
Sydney Architecture Walking Tours by e-architect
Architects: MCK Architecture & Interiors
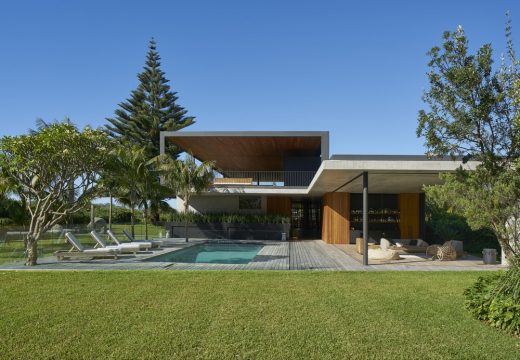
photograph : Michael Nicholson Photography
South Coast NSW Property
A robust yet finely articulated home arranged as a collection of positive and negative spaces, opens up completely to its immediate landscape, or shuts down as the coastal weather turns. A simple planning arrangement provides a large home with an efficient program, and light and ventilation apertures follow the linear functionality of the home.
Sydney Architecture – Selection
Sydney Football Stadium Building, Moore Park
Architects: Cox Architecture
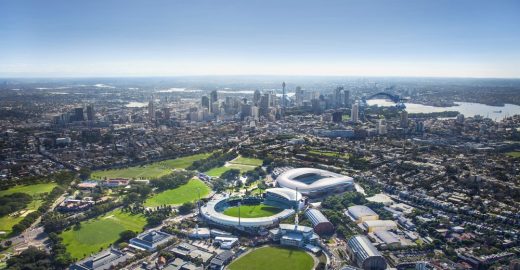
image courtesy of architects
Sydney Football Stadium Building
Comments / photos for the Bundaroo House in Bowral – Southern Highlands of New South Wales Property page welcome
Website: Tziallas Omeara Architecture Studio

