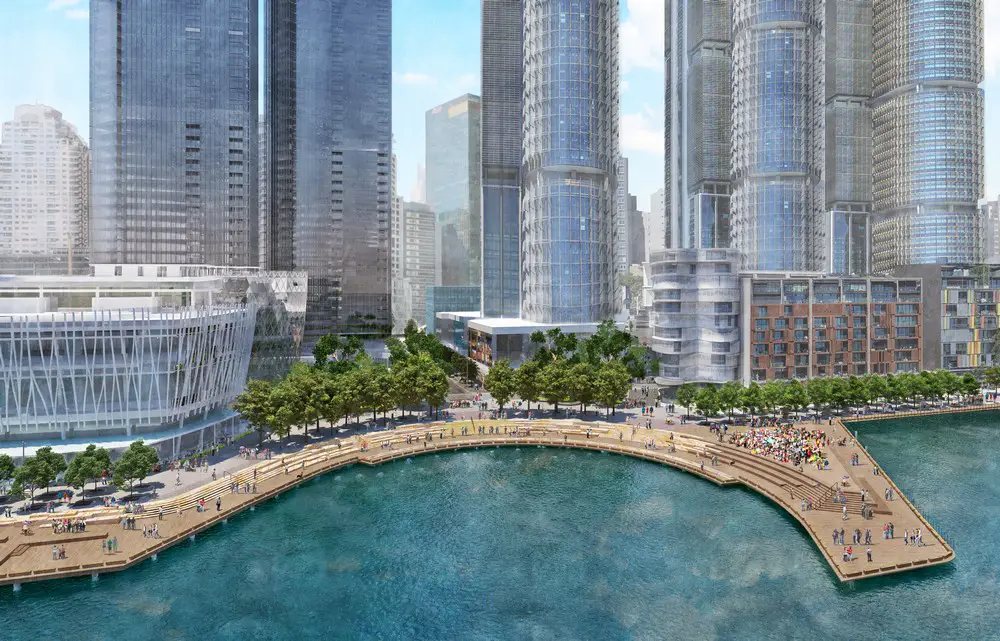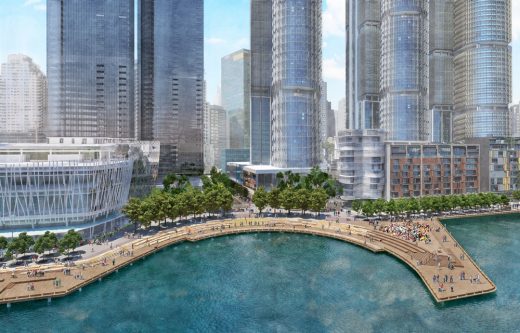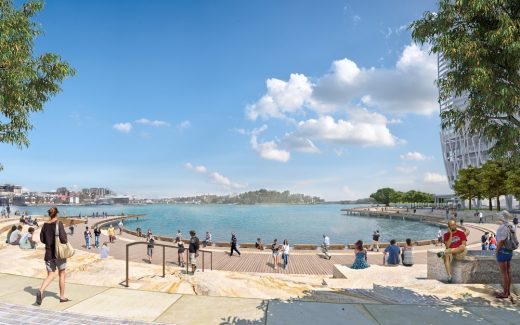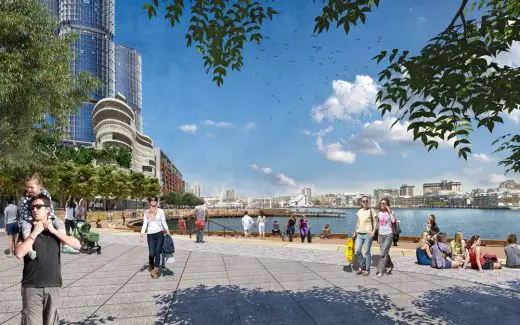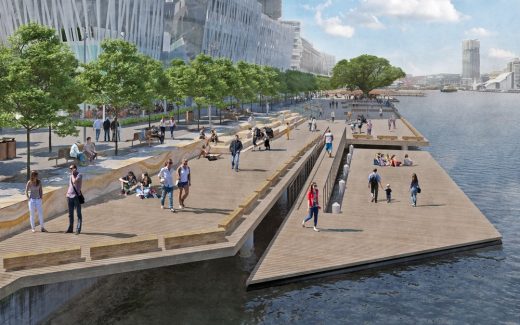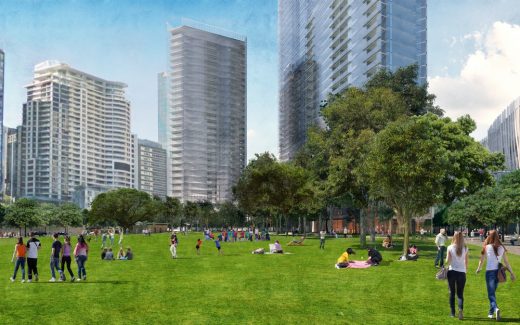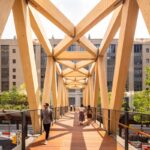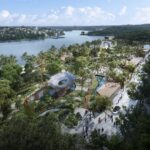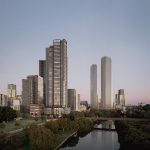Barangaroo South Waterfront, Sydney Waterfront Buildings, Competition, Architecture Images
Barangaroo South Waterfront Development in Sydney
Mixed-Use Development in Australia design by Grant Associates
22 Oct 2020
Harbour cove designed by Grant Associates opens in Barangaroo, Sydney
Location: Barangaroo South, Sydney, New South Wales, Australia
Design: Grant Associates
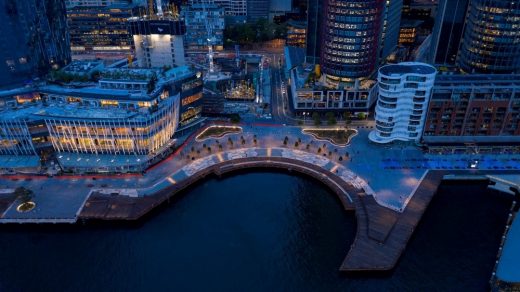
images courtesy of Lendlease and Infrastructure
Watermans Cove, Barangaroo South
27 Apr 2017
Barangaroo South Waterfront Development
Architects: Grant Associates
Location: Sydney, Australia
Barangaroo South Waterfront Development in Sydney
Grant Associates’ designs for two-hectares of public realm at Barangaroo South have been revealed, as the next phase of Sydney’s landmark waterfront development is submitted to planners.
A new harbour cove, a one-hectare public park, an expanded waterfront walkway and a public pier are all key features of Grant Associates’ designs for the public realm at Barangaroo South, a 7.5 hectare, mixed-use scheme being developed and delivered by global urban regeneration specialist Lendlease.
Grant Associates’ proposals for the public space complete the design of Barangaroo South and represent part of the commitment by the Barangaroo Delivery Authority (BDA) and Lendlease to deliver more than half of Barangaroo as open public space.
UK and Singapore based landscape architect Grant Associates aims to integrate Barangaroo South’s stunning waterfront location with a range of public spaces. These will see the former industrial container terminal completely transformed into a pedestrian friendly area with open views across Sydney’s harbour.
Designs include Waterman’s Cove and a fully-accessible amphitheatre-style boardwalk on the water. The new public realm also features the one-hectare Hickson Park that will provide a green link from Sydney’s Central Business District into the heart of Barangaroo’s retail and dining precinct, which is adjacent to the slender new residential towers designed by the internationally acclaimed architect Renzo Piano. There will also be an extension to Wulugul Walk around the Crown Sydney Hotel Resort.
Lendlease will shortly lodge a Development Application with the Department of Planning and Environment, which will be available on public exhibition as part of the planning process. The new park and associated public space is anticipated to open in 2021.
Andrew Grant, Director at Grant Associates, comments: “Barangaroo has already become a popular destination on Sydney’s waterfront. Our proposal for Waterman’s Cove takes full advantage of the Sydney Harbour backdrop to create a distinctive new public space right at the water’s edge. By contrast Hickson Park offers a calm, green and sheltered open space for the enjoyment of local residents, workers and visitors.”
Mike Wood, Senior Associate at Grant Associates, comments: “We have worked hard to focus on the design of a series of spaces that offer memorable and distinctive experiences for a wide range of users. They are a significant component of the extensive public realm framework that is proposed for Barangaroo and represent the final piece in the completion of the public realm for this part of the precinct.”
Craig van der Laan, Chief Executive Officer of the Barangaroo Delivery Authority, said: “This is an exciting proposal for the creation of more beautiful public spaces at Barangaroo, which will be of enormous benefit to the people of Sydney. The new harbour cove and public park represent the next step in the extraordinary transformation of Barangaroo from a 22-hectare concrete container terminal into a world class, vibrant waterfront precinct.”
Rob Deck, Lendlease’s Managing Director of Barangaroo South, said: “We are delighted to be working with the Authority and Grant Associates on this next important stage of Barangaroo South. Grant Associates will bring their extensive international expertise to create a truly exceptional public space, building upon the successful first stage which Sydney-siders are already enjoying.”
Background on Barangaroo South
Barangaroo South is one area of a wider scheme to redevelop Barangaroo, an inner city suburb that spans 22 hectares along Sydney’s harbour to the north-west of the city’s Central Business District. Barangaroo is split into three distinct development areas;
Barangaroo South. Lendlease was selected as the Developer of Barangaroo South by the Barangaroo Delivery Authority in December 2009. Barangaroo South comprises Sydney’s new financial services hub, International Towers Sydney, waterfront apartments, and more than 60 new cafes, restaurants and shops, all of which are open for business and attracting thousands of people every day. Upon completion, Barangaroo South will also be home to Crown Sydney Hotel Resort and three residential towers, One Sydney Harbour, as well as two hectares of public space for everyone to enjoy.
Barangaroo Reserve. This six-hectare naturalistic headland park opened in August 2015 and has been visited by more than 1.8 million people to date. Built using 10,000 sandstone blocks sourced from the site and planted with 75,000 trees, plants and shrubs, this green, open space boast a mix of walking and cycling trails, picnic spots, lookouts and the natural amphitheatre of Nawi Cove.
Central Barangaroo. Sitting between Barangaroo Reserve and Barangaroo South, Central Barangaroo will be the public heart of Barangaroo. The development will combine civic and cultural attractions with recreational, residential, retail and commercial uses as well as a harbour front public domain to deliver an exciting and unique range of public and cultural activities stimulating all those who experience it.
The Barangaroo Delivery Authority is overseeing the entire project on behalf of the New South Wales Government.
“Barangaroo has already become a popular destination on Sydney’s waterfront. Our proposal for Waterman’s Cove takes full advantage of the Sydney Harbour backdrop to create a distinctive new public space right at the water’s edge. By contrast Hickson Park offers a calm, green and sheltered open space for the enjoyment of local residents, workers and visitors.”
Andrew Grant, Director at Grant Associates
“We have worked hard to focus on the design of a series of spaces that offer memorable and distinctive experiences for a wide range of users. They are a significant component of the extensive public realm framework that is proposed for Barangaroo and represent the final piece in the completion of the public realm for this part of the precinct.”
Mike Wood, Senior Associate at Grant Associates
“This is an exciting proposal for the creation of more beautiful public spaces at Barangaroo, which will be of enormous benefit to the people of Sydney. The new harbour cove and public park represent the next step in the extraordinary transformation of Barangaroo from a 22-hectare concrete container terminal into a world class, vibrant waterfront precinct.”
Craig van der Laan, Chief Executive Officer of the Barangaroo Delivery Authority
“We are delighted to be working with the Authority and Grant Associates on this next important stage of Barangaroo South. Grant Associates will bring their extensive international expertise to create a truly exceptional public space, building upon the successful first stage which Sydney-siders are already enjoying.”
Rob Deck, Lendlease’s Managing Director of Barangaroo South
Barangaroo South Waterfront Development images / information received 270417
Location: Barangaroo, Sydney, NSW
Barangaroo Buildings
Contemporary Barangaroo Building Designs
International House
Design: Tzannes architects
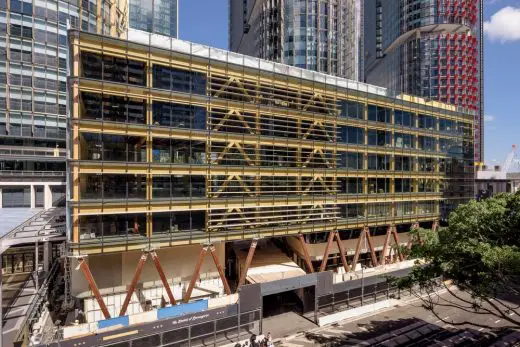
photo © The Guthrie Project
International House Barangaroo Building
International Towers at Barangaroo
Architects: Rogers Stirk Harbour + Partners (RSHP)
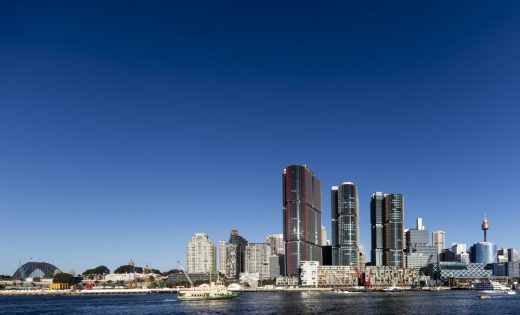
photograph © Brett Boardman Photography
International Towers at Barangaroo
Barangaroo Office Towers Sydney Buildings
Barangaroo Sydney Waterfront Competition
New Architecture in Sydney
Contemporary Sydney Buildings
Sydney Architecture Designs – chronological list
Sydney Architecture Tours by e-architect
University of Western Sydney School of Medicine
Regent Place – Lumiere
Foster + Partners with PTW
Regent Place Sydney
Comments / photos for the Barangaroo South Waterfront Development in Sydney page welcome
Website: Grant Associates

