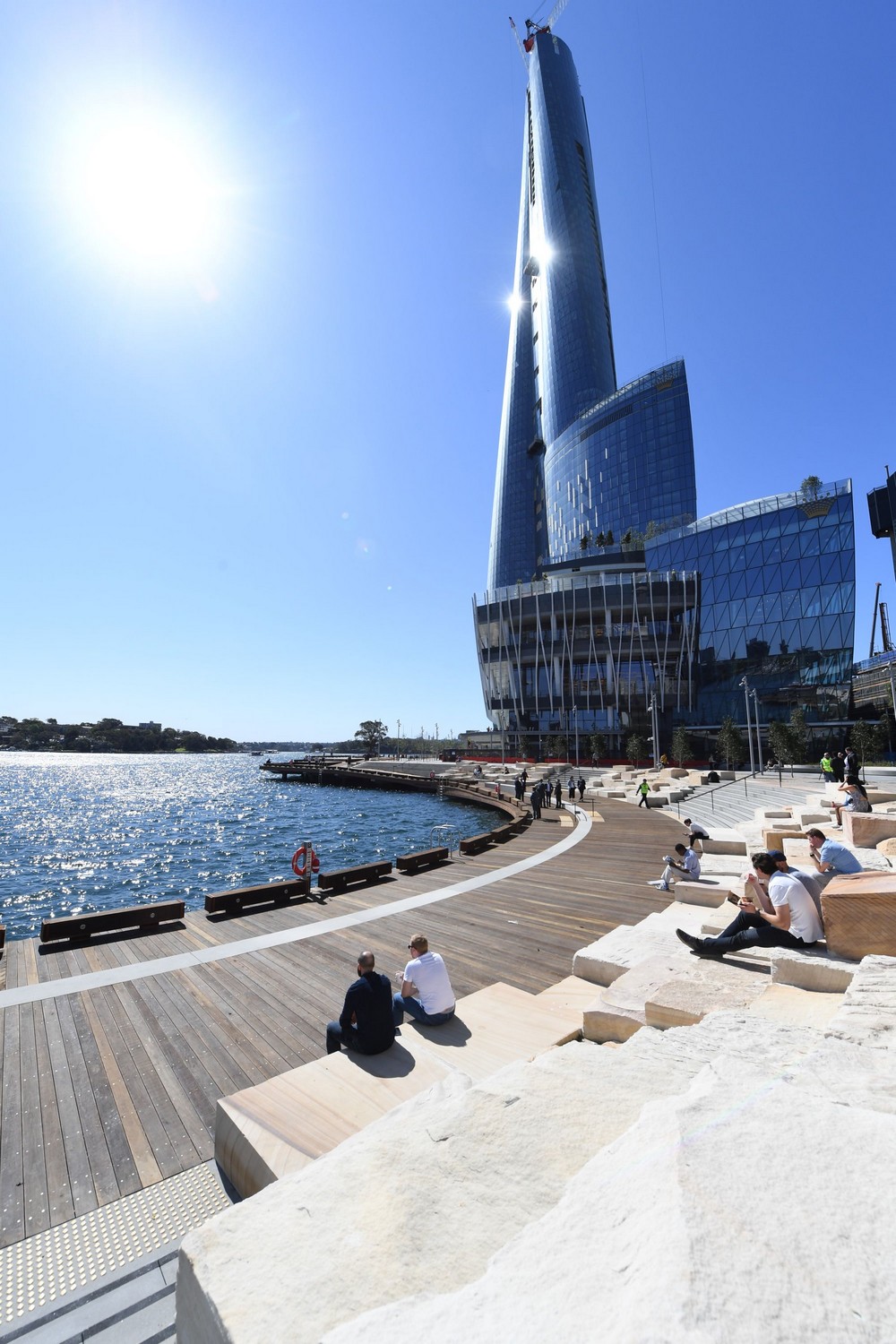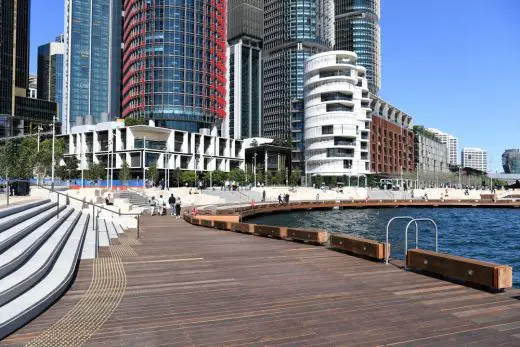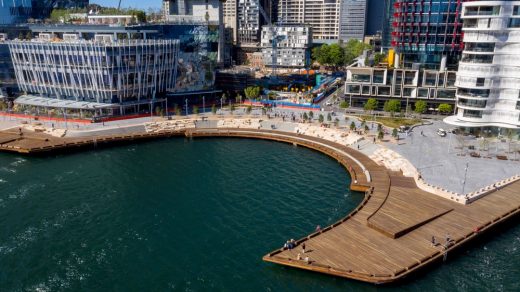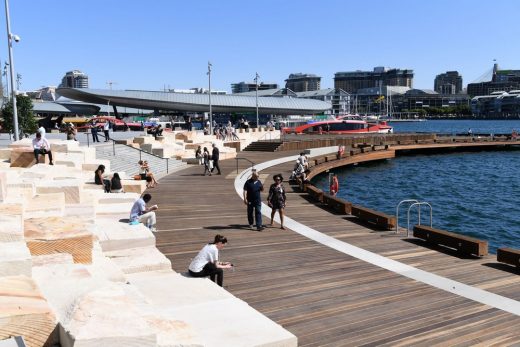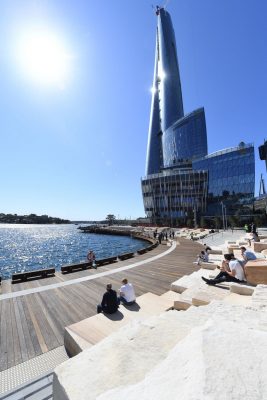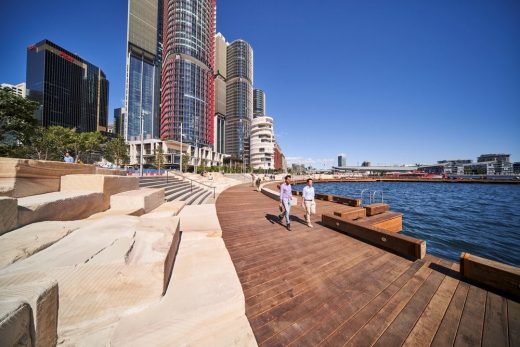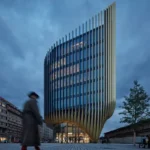Waterman’s Cove Barangaroo South Landscape, NSW Waterfront Design, Australia Public Realm Design Photos
Watermans Cove, Barangaroo South
22 Oct 2020
Location: Barangaroo South, Sydney, New South Wales, Australia
Design: Grant Associates
Harbour cove designed by Grant Associates opens in Barangaroo, Sydney
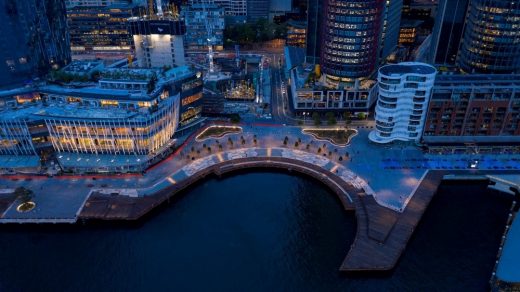
images courtesy of Lendlease and Infrastructure
Harbour cove in Barangaroo, Sydney
A new harbour cove and boardwalk designed by landscape architect Grant Associates has opened to the public in Barangaroo in Sydney’s new business district.
New Watermans Cove features a crescent shaped cantilevered waterfront walkway to allow people to get close to, and enjoy, the water, creating an entirely new public space on the city’s foreshore:
The fully-accessible, amphitheatre-style boardwalk extends out to create a new public pier. Huge sandstone blocks provide informal seating areas and native species trees create a shady backdrop to the open waterfront. A feature Fig tree has been planted on part of the original dockside structure.
Watermans Cove is a key feature of Grant Associates’ designs for two hectares of public realm at Barangaroo South – a 7.5 hectare, mixed-use scheme being developed and delivered by global urban regeneration specialist Lendlease. The scheme aims to revitalise this central part of Sydney’s foreshore, formerly a terminal for containers, into a world-class, vibrant waterfront precinct. The public realm also provides the waterfront setting to the dramatic Crown Resorts leisure complex designed by Wilkinson Eyre Architects.
The walkway at Watermans Cove represents a significant step forward of a plan led by the Government of New South Wales to create a continuous walk around Sydney’s harbour foreshore. This section of waterfront has been inaccessible to the public for over 100 years because of its industrial use.
Another key element of Grant Associates’ designs for Barangaroo South is a one-hectare public park called Hickson Park, which is due to open in December 2020. This park will provide a green link from Sydney’s Central Business District into the heart of Barangaroo’s retail and dining precinct, which is adjacent to the slender new residential towers designed by the acclaimed architect Renzo Piano.
Andrew Grant, director at Grant Associates, commented:
“Our aim for Watermans Cove was to create a memorable and distinctive new public space right on the water’s edge that took full advantage of its beautiful Sydney Harbour backdrop. We hope people will enjoy the boardwalk’s closeness to the water, and savour its views, especially to watch the sunset. It has been a wonderful process to return this unique space back to people after being out of bounds for so many years.”
Commenting on the opening of the new foreshore at Waterman’s Cove, Premier of New South Wales Gladys Berejiklian said:
“Watermans Cove is a completely new public space and with steps down towards the water, it’s an incredible place for residents, workers and tourists to relax and take in the sights of our beautiful city.”
Planning and Public Spaces Minister Rob Stokes said:
“What was once a foreboding industrial wasteland is now a picture-perfect postcard celebrating great design, great architecture and great open spaces.”
Watermans Cove, Barangaroo South, Sydney from Grant Associates on Vimeo.
All photos to Lendlease and Infrastructure New South Wales (INSW)
Barangaroo South Waterfront Development in Sydney
Architects: Grant Associates
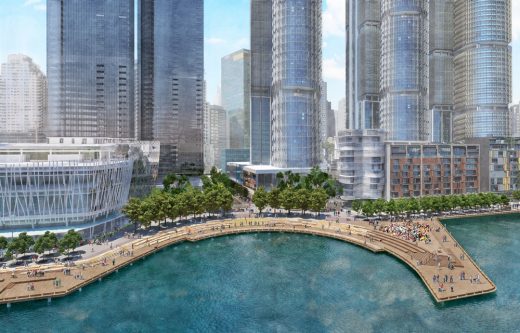
image courtesy of architects
Barangaroo South Waterfront Development
Watermans Cove, Barangaroo South information / images received 221020
Location: Barangaroo, Sydney, NSW, Australia
Barangaroo Buildings
Contemporary Barangaroo Building Designs
International House
Design: Tzannes architects
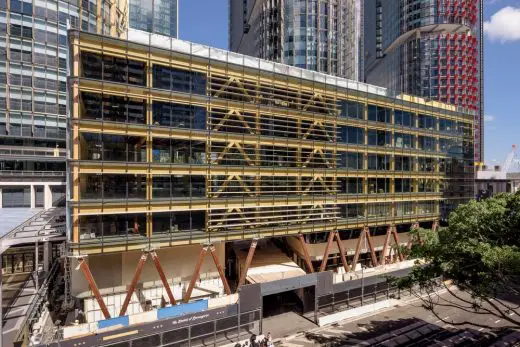
photo © The Guthrie Project
International House Barangaroo Building
International Towers at Barangaroo
Architects: Rogers Stirk Harbour + Partners (RSHP)
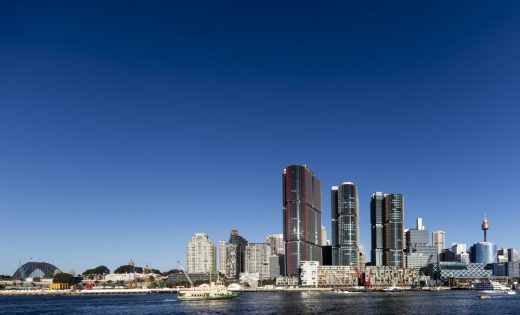
photograph © Brett Boardman Photography
International Towers at Barangaroo
Barangaroo Office Towers Sydney Buildings
Barangaroo Sydney Waterfront Competition
New Architecture in Sydney
Contemporary Sydney Buildings
Sydney Architecture Designs – chronological list
Sydney Architecture Walking Tours by e-architect
Sydney Architects Offices – design listings on e-architect
Darling Harbour Buildings
Sydney International Convention, Exhibition and Entertainment Precinct Redevelopment, Darling Harbour
Design: OMA
SICEEP Darling Harbour
Darling Point Penthouse
Design: Renato D’Ettorre Architects
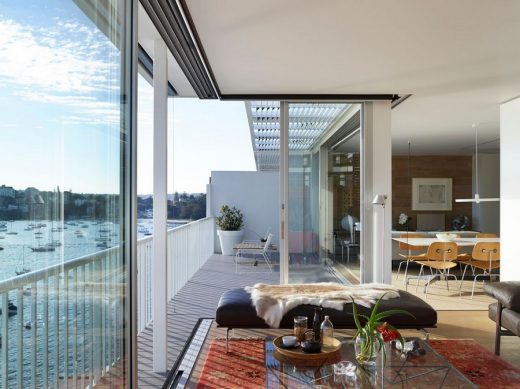
photograph : Richard Powers
Darling Point Penthouse in Sydney
Darling Quarter
Design: Francis-Jones Morehen Thorp
Darling Quarter Sydney
Sydney Convention Exhibition Precinct : Report by A. Andersons AO, M.Arch (Yale) LFAIA
Comments / photos for the Watermans Cove, Barangaroo South page welcome
Website: Tzannes architects

