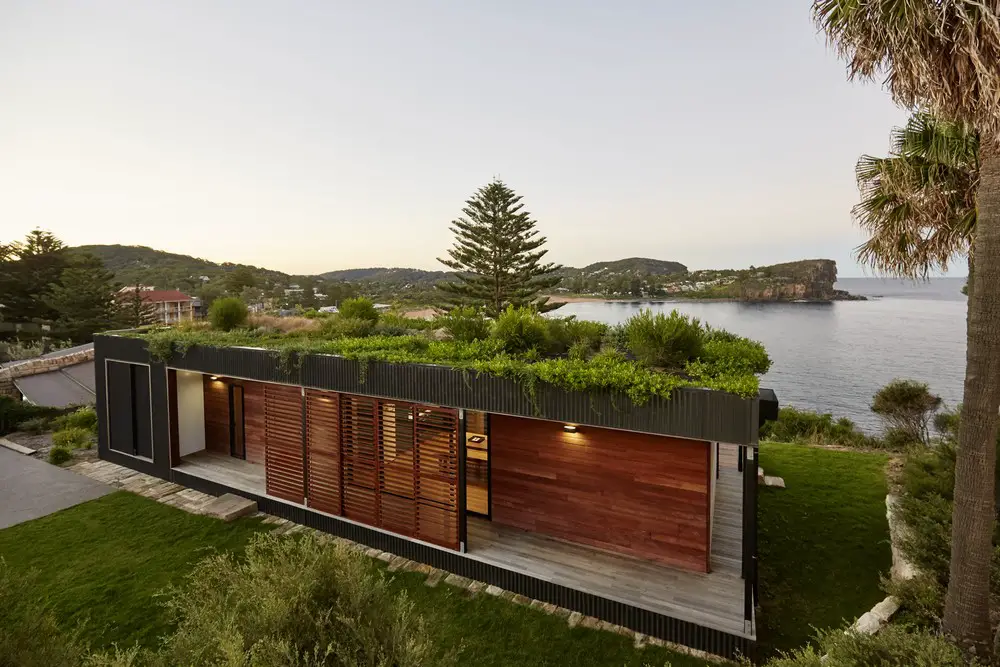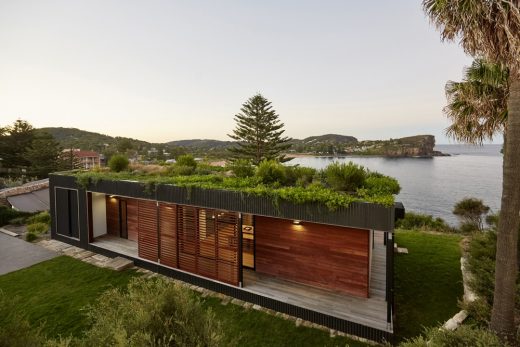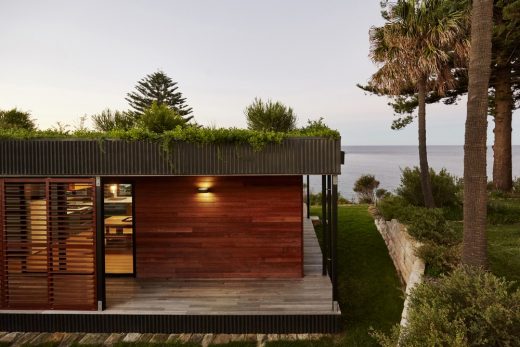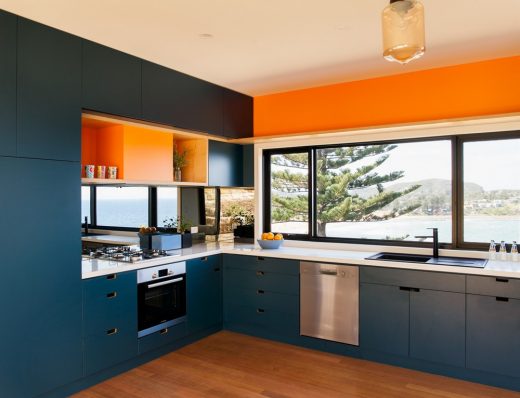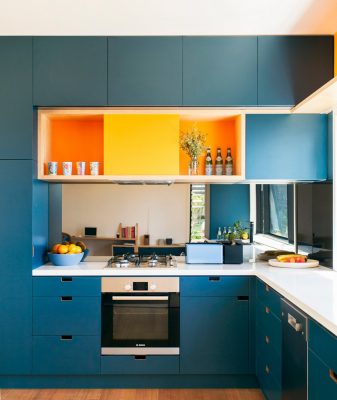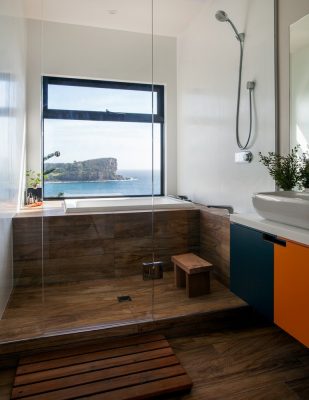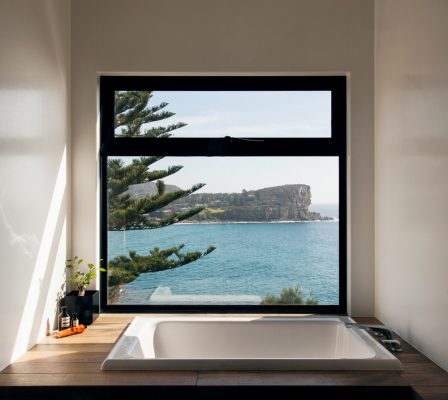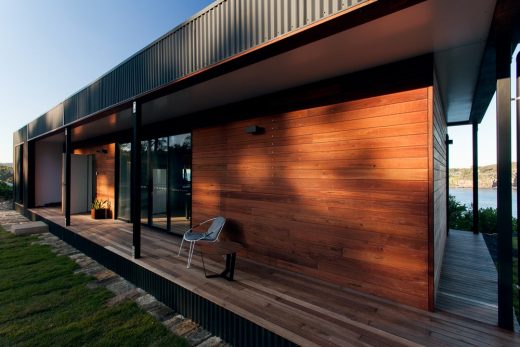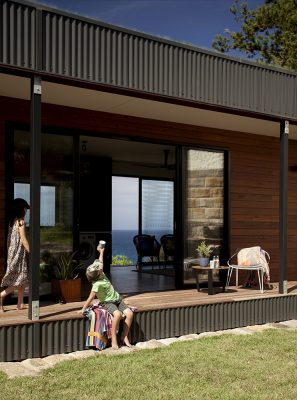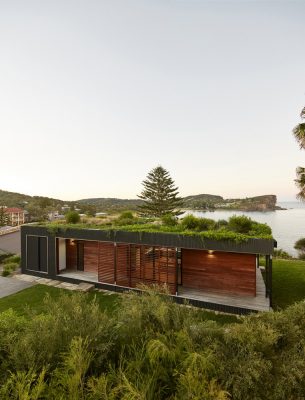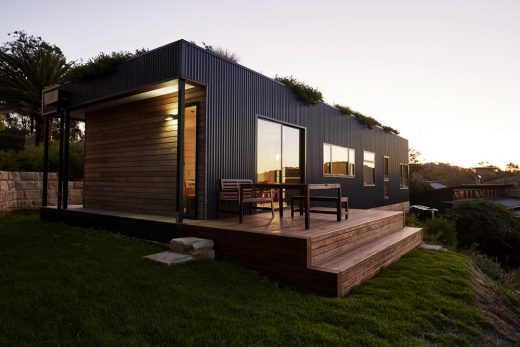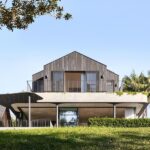Avalon House, NSW Beach Home, Contemporary Sydney Residence, Australian Architecture Images
Avalon House Sydney, New South Wales
NSW Beach Property design by ArchiBlox Architects, Australia
18 Oct 2016
Avalon House in New South Wales
Architects: ArchiBlox
Location: Avalon Beach, Sydney NSW, Australia
Avalon House
The Avalon House hugs the cliffs of the Avalon beach to the north directly overlooking one of Sydney’s famous and international surf breaks. The prefabricated Avalon modular residence in NSW is surrounded by sublime landscape and scenery making it the perfect location to swim, surf, hike, ride and enjoy the coastal nature.
Situated on a sloping site, the module touches the earth lightly and is elevated off the ground on structural posts. With a size of 106 m2 the residence is minimal in size but grand in design intent. The interior is composed with 2 bedrooms with walk in robes, 1 bathroom, open plan kitchen, dining and living and storeroom. A green roof sits atop of the structure, tying the built form beautifully back into the landscape.
Beyond ArchiBlox’s speedy build time, prefab suited the clients desire to tread lightly on the land with the Avalon House project. With modular building the impact on the surrounding environment is heavily reduced during construction. The dwelling is outfitted with a number of green features, including a living roof that minimises rainwater runoff and solar penetration. The green roof also acts as a thermal mass, an east-west orientation that allows cross-ventilation.
The bulk of the house is wrapped with The COLORBOND® Ultra steel range which is especially designed for severe coastal environments – where there may be a smell of salt or salt spray in the air, approximately 100 to 200m from breaking surf. Blackbutt softens the north-east façade (facing the street and entrance to the house). This is native Australian hardwood.
Avalon House is beautifully wrapped in FSC certified external blackbutt hardwood timber milled from sustainably forestry methods.
Inspired by the sea and sand, the couple chose blue and orange joinery colors. The oven, cooktop, range hood, and dishwasher are by Bosch.
The residents, who previously lived in Japan, asked that the bathroom be modelled after a Japanese-style bathhouse. Wood-effect porcelain tiles from Ariostea line the shower and tub area.
At ArchiBlox they believe that they have the ability of educating their clients to best maximise their sustainable response to their particular site. With this particular project, the main facades face north and given the type of footings used with this particular project, reduction of water flow across the site was a consideration with its proximity to the cliff edge and potential erosion. Building with a concrete slab or strip footings would have been problematic as would have created a barrier to water flow.
Key Initiatives
• Lineal structure with east-west orientation allowing cross ventilation
• Maximised North windows which allows the home to enjoy the northern sun
• Green Roof which minimises rainwater runoff and solar penetration
• The roof is double insulated by both a green roof and R6.0 Earthwool thermal insulation and reflective insulation sheet and insulation
• FSC certified external timbers milled from sustainable forestry methods
• Operable windows are only required to be opened marginally to completing flush the air in the house out after a long summer’s day given the prevailing north westerly wind direction. Their positions are maximized to capitalize on this feature
• Aluminium louvres to the windows along the northern façade have been used to reduce solar gain to this interface
• Roof drainage runs to a large aboveground storage tanks
• There’s bulk insulation to walls: 90mm thick R2.5HD Earthwool walls and R2.0 in the floor
• Windows are powder-coated aluminium with double glazing and ‘Breezeway’ louvre inserts and awning/casement windows
• Effective cross ventilation removes the need for artificial cooling aside from ceiling fans in the living area and bedrooms. These fans are a combination of Beacon Lighting fans and Haiku 60-inch Caramel Bamboo from Big Arse Fans
• Rainwater from all roof areas is directed to a 7,500.00 litre above ground tank, which provides water for garden irrigation. There is an elaborate storm water erosion scheme that is set up to protect the cliff face from further erosion which catches all ground surface water across the site and retains it within pits prior to it been dispersed within the ground
• The house uses low energy LED lighting that are a combination of both bespoke Archiblox solutions and Beacon Lighting
The dwelling is also outfitted with a number of green features, including a living roof that minimizes rainwater runoff and an east-west orientation that allows cross-ventilation. By fabricating off-site, ArchiBlox also had careful control over material usage. “We have much better resources to pick out building supplies for our design,” McCorkell says. “From the start, we designed this particular structure to maximize materials and minimize waste.”
Bill McCorkell hopes the benefits of prefab will continue to be promoted throughout the country. “Prefabricated dwellings were first brought into Australia during the gold rush years of the 1850s as a way to combat housing shortages,” he says. “We are still combating a shortage in the Australian market for architect-designed sustainable dwellings that are affordable. That market is definitely here to stay and will only grow in the coming years.”
Avalon House Sydney – Building Information
Project name: Avalon House
Architects: ArchiBlox
Project location: Avalon Beach, Sydney NSW
Gross Built Area (square meters or square foot): 106 sqm
Products
Insulation: Knauf R6.0 Earthwool Thermal Insulation
Flooring: T&G Tasmanian Oak
Fans: Big Ass Fans, Beacon Lighting, Haiku 60 Inch Caramel Bamboo
Hot Water: Thermann 26LT Continuous Flow Gas Hot Water System
Photo credits: Tom Ross (all internal and pre green roof images) and Michael Wickham (all green roof images)
Avalon House Sydney images / information received 181016
Location: Avalon Beach, Sydney, NSW, Australia
New Architecture in Sydney
Contemporary Sydney Buildings
Sydney Architecture Designs – chronological list
Sydney Architecture Walking Tours by e-architect
NSW Architecture
Avoca Beach Beach House, Avoca Beach, Central Coast, NSW
Architects: Architecture Saville Isaacs
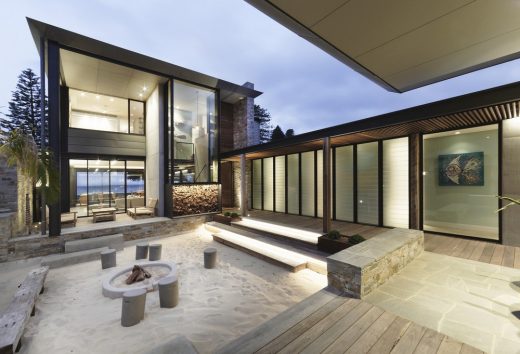
photograph : Kata Bayer
Beach House in NSW
Twin Houses
Architects: Architecture Saville Isaacs
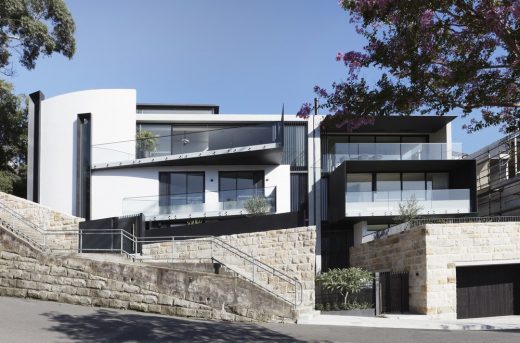
photograph : Kata Bayer
Twin Houses in Sydney
Comments / photos for the Avalon House Sydney, NSW page welcome
Website: ArchiBlox

