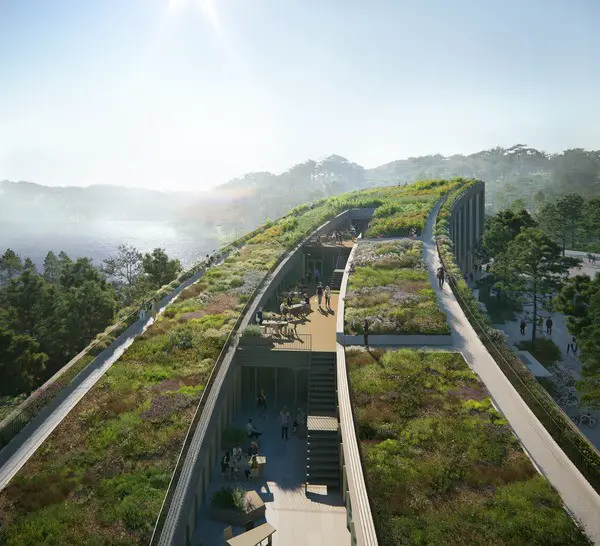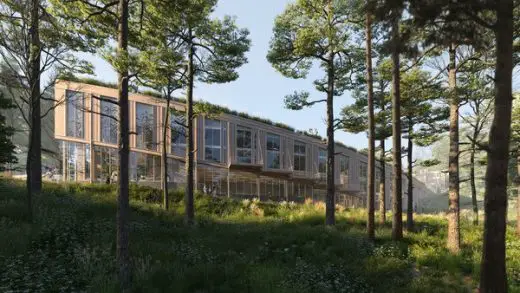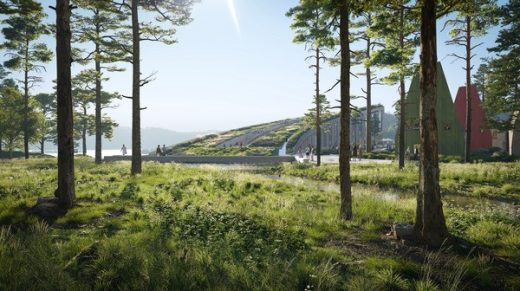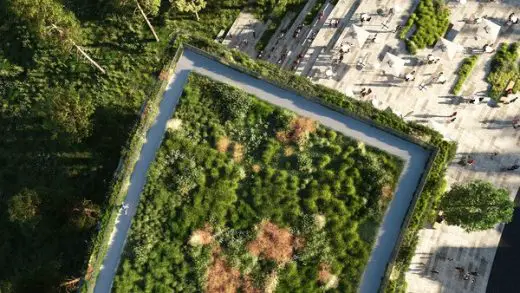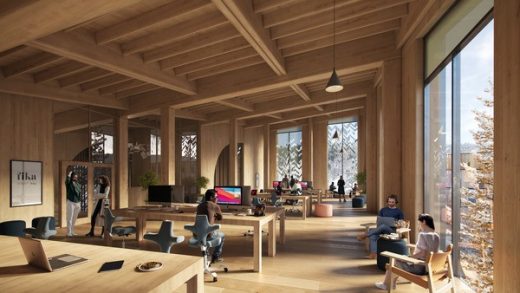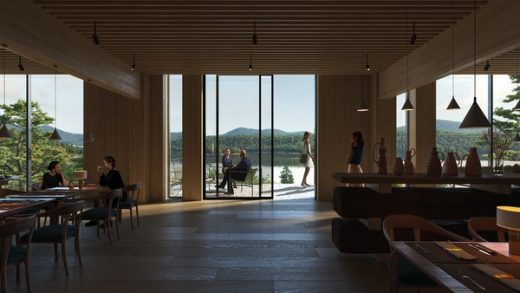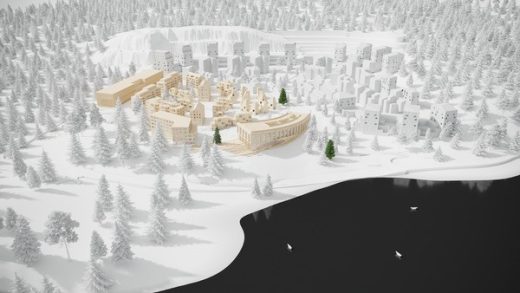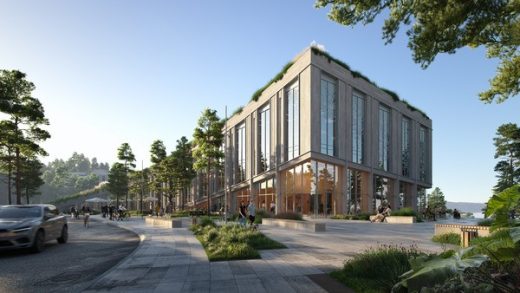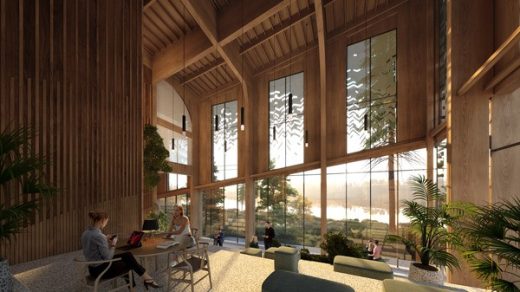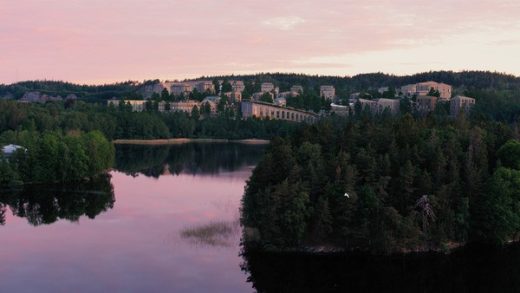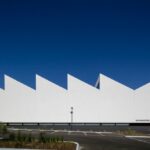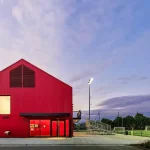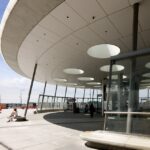Lakehouse, Gothenburg Real Estate Development, Swedish Community Building, Scandinavian Modern Architecture Images
Lakehouse in Wendelstrand
9 Feb 2022
Architects: Snøhetta
Location: Wendelstrand, Gothenburg, Sweden
Lakehouse, Sweden
First ground has broken on Snøhetta and Swedish Next Step Group’s Wendelstrand Lakehouse development. A long-awaited project that is set to be finished in 2024 will transform an old quarry to a new, sustainable residential and living area in the outskirts of Gothenburg in Sweden.
Since 2017, Snøhetta has been engaged in the transformation of an old quarry to an environmentally and socially sustainable neighborhood in Mölnlycke, outside Gothenburg in Sweden. The ambition was to make the new buildings in Wendelstrand a leading example for environmentally friendly housing concepts and social sustainability. What started out as a lofty concept of healing a wound in the ground and regenerating the surrounding nature, has now manifested itself as a garden city with varied housing typologies suitable for any family.
Wendelstrand offers diverse public areas and a park that meanders through the development and has its crescendo as the roofscape of Lakehouse – a communal building to be used and enjoyed by everyone living or visiting Wendelstrand.
A model for innovative housing
“Our ambition was to create something that exceeds a conventional neighborhood and breaks with traditional housing typologies. Lakehouse is designed to invite people in, on and around the building. You don’t have enter the building to become a part of it. We hope Lakehouse will be an important catalyst for creating enthusiasm, attractiveness, and cohesion in the area and become an inviting destination for the entire region. Furthermore, we believe that this project can be a model for innovative and sustainable housing development focusing on wood as a building material and in that way bringing down the carbon footprint, not only in Sweden, but throughout the Nordic region, says Rikard Jaucis, senior architect at Snøhetta.”
After several years in planning and redevelopment, Lakehouse has now finally broken ground and is set to be finished in the summer in 2024. This multi-functional building will provide the town’s first new residents with a top-of-the-line restaurant, a café, shops, event spaces, office spaces, a gym and a wellness center – all under one common, green roof. At Lakehouse you can work, sweat, read, eat, drink, dance and sing all in one day.
“We wanted to create something special, so we hired some of the world’s most reputable architects to design the centerpiece of the area known as the Lakehouse, with equal parts sustainability and fantastic architecture. The building, and the whole area in general, is an interplay between new buildings, existing nature and innovative solutions for a sustainable life. In many ways, the Lakehouse represents the whole area and the idea behind the project, and Snøhetta did a great job interpreting our initial thoughts and bringing them to life. This is how we create a better way to build, live and enjoy life, says Joakim Garfvé, co-founder of Next Step Group.”
From a quarry to the tree house of your dreams
The ground floor and the two lower floors house most of the common functions of the building. Being that the area used to be a quarry, the design of these spaces is heavily inspired by the rich history of the site and dominated by rock features reflecting the surroundings. The top two floors illude a tree canopy and are inspired by the tree houses you dream of building as a child – including the spiraling wooden staircase.
With the new and more flexible way of working, Snøhetta has designed the perfect environment for the future office. Having locally available and flexible office spaces you don’t just offer an alternative to working from the kitchen table, you also save both precious time and CO2 emissions spent travelling. The working space in Lakehouse is being constructed out of cross laminated timber, glulam and natural materials. Providing the Wendelstrand residents with an inviting, green and local office space fit for the future working life.
Withstanding the tide of time
Since Snøhetta became a part of the project, the focus has always been on giving the building a flexible concept and an overall design of high architectural quality with the use of sustainable materials that can withstand the rough local climatic conditions in a way that emphasizes the intended use of the building.
From the outside, Lakehouse is shaped in circular segments following the natural topography of the site that naturally rise from the park in the north towards the South. It is a building that is being shaped by and for nature, adapted to its new garden city.
The choice of materials was of high importance for the Lakehouse project. Snøhetta decided upon prioritizing the use as much as possible of natural, local materials with high bound energy and low CO2 emissions.
The facades and most of the construction is done with natural materials such as wood and stone with a color scheme adapted to the surroundings. Along with the visible construction, Snøhetta have ensured the right proportion of glass in the facades give the building its uplifting and expression – creating the feeling of being both outside and inside at the same time.
A plethora of possibilities
When entering Lakehouse you have a plethora of options, ranging from enjoying the dawn sunlight from the restaurant balconies, to watching a concert from the amphitheater-like steps of the atrium while enjoying the cathedral-like 16m heigh ceilings.
Images: Snøhetta / Next Step Group
Lakehouse, Wendelstrand Sweden images / information received 090222 from Snøhetta
Architects: Snøhetta – https://www.snohetta.com/
Location: Wendelstrand, Gothenburg, Sweden, north east Europe
Architecture in Sweden
Swedish Architecture Designs – chronological list
Gothenburg Buildings
Nya Hovås
Architects: Unit Arkitektur
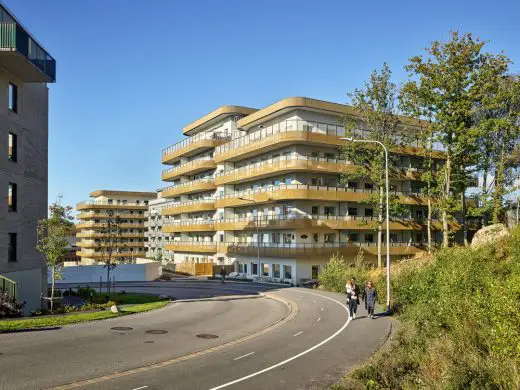
photo © Erik Lefvander
Nya Hovås Apartment Building
New Housing at Hills Golf & Sports Club, Sandsjöbacka in Mölndal, south of Gothenburg
Design: apartment buildings designed by Unit Arkitektur
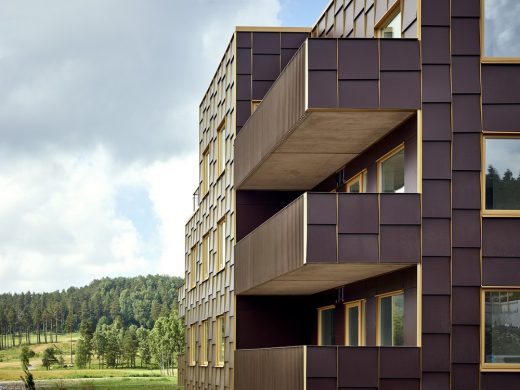
photo © Krister Engstrom
New Housing at Hills Golf & Sports Club
Gothenburg Cable Car
Design: UNStudio
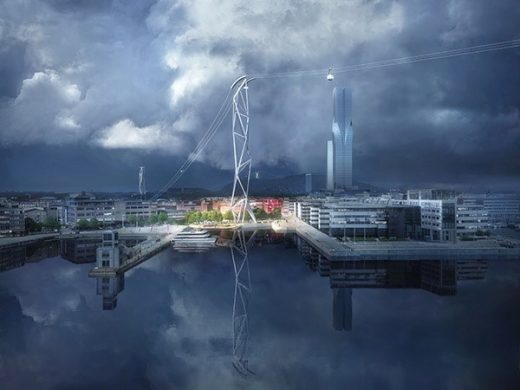
image courtesy of architects
Gothenburg Cable Car Design
Gothenburg Warehouse – Magasin 113
Design: MVRDV and BSK Arkitekter
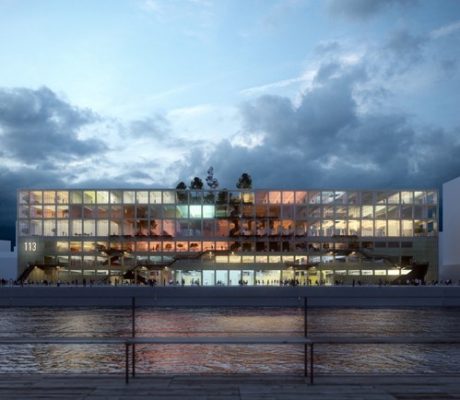
image : MVRDV
Magasin 113, Gothenburg Warehouse Renovation
Centrala Lindholmen
Architects: Henning Larsen
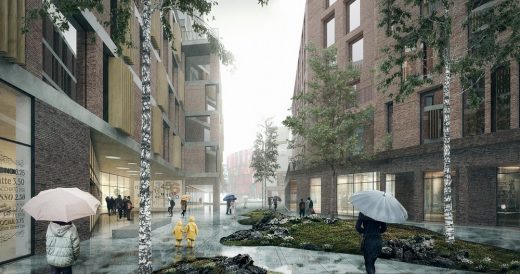
image courtesy of architects
Centrala Lindholmen in Gothenburg
Swedish Architecture Walking Tours by e-architect – city walks in Stockholm
Comments / photos for the Lakehouse, Wendelstrand Sweden property design by Snøhetta page welcome

