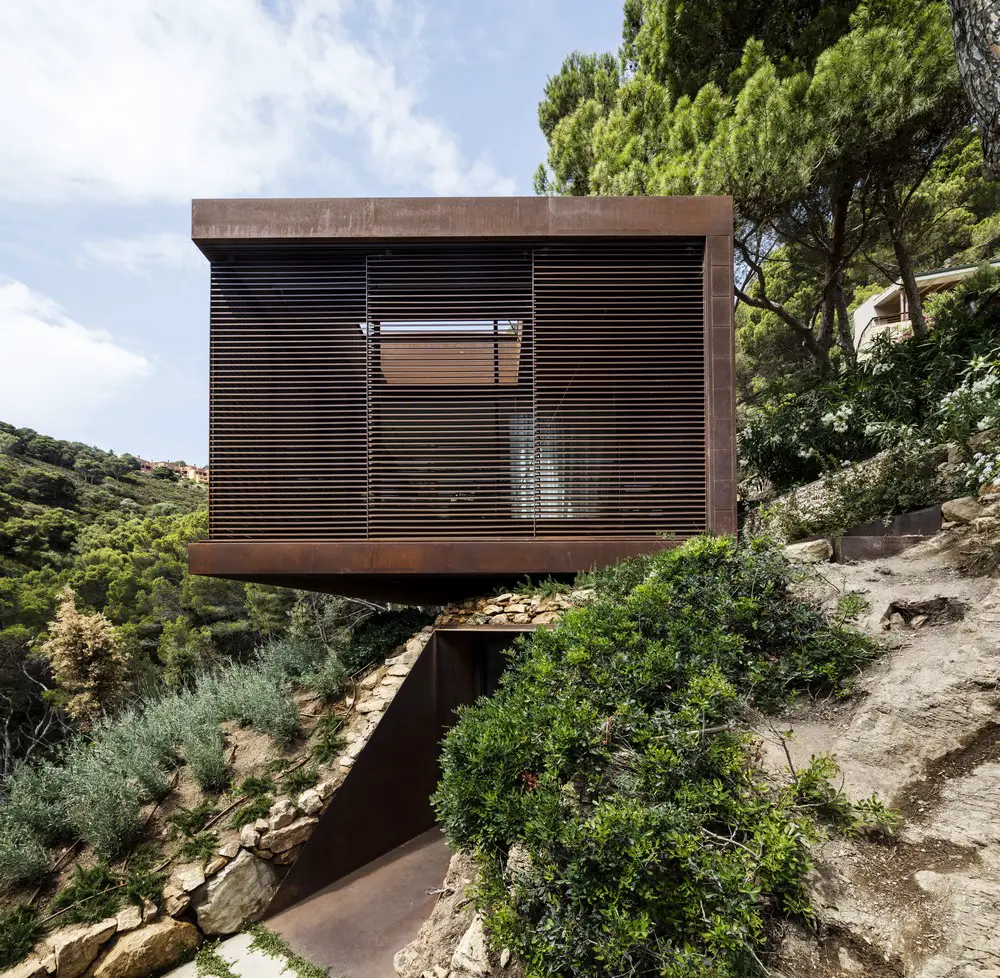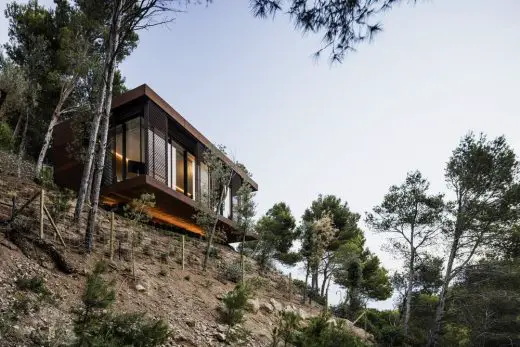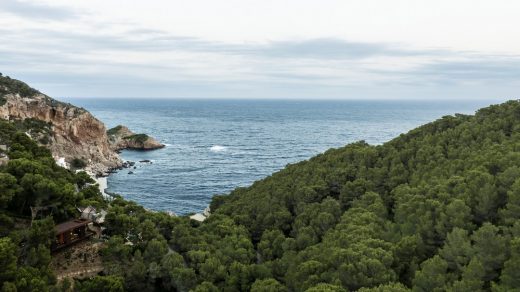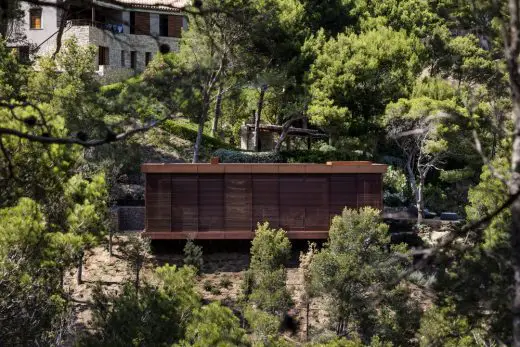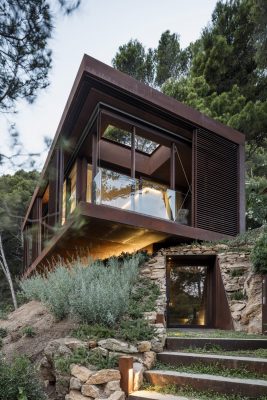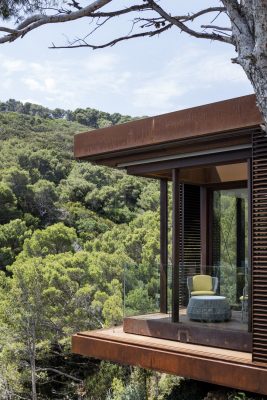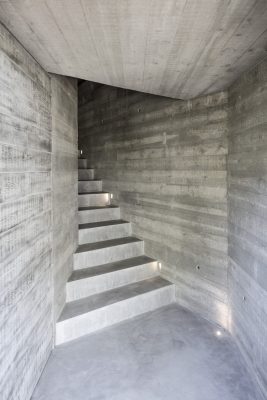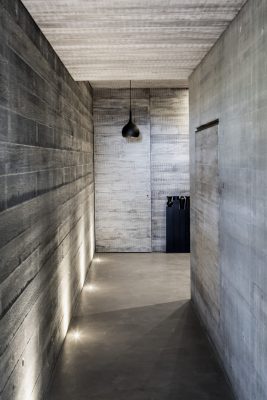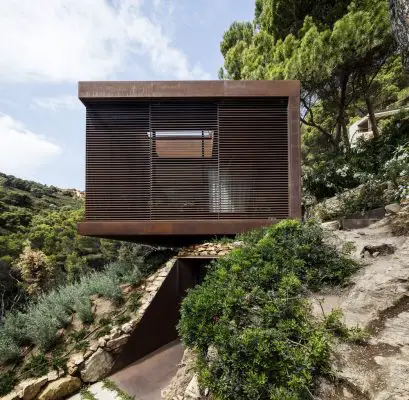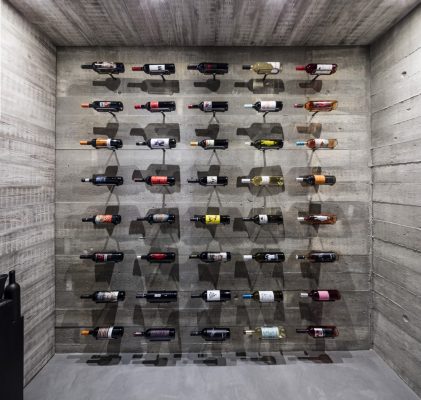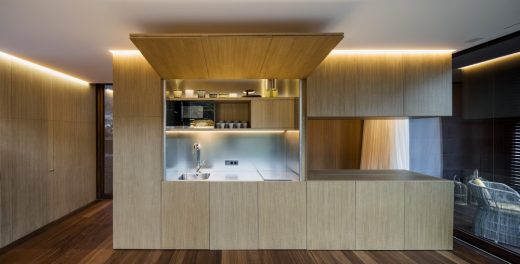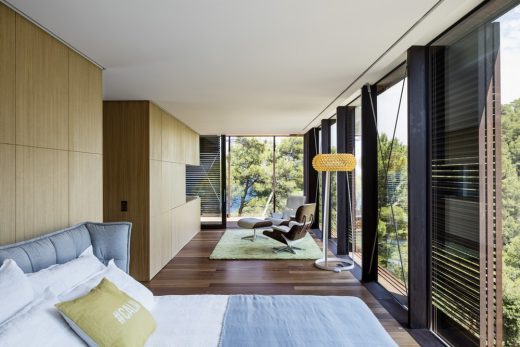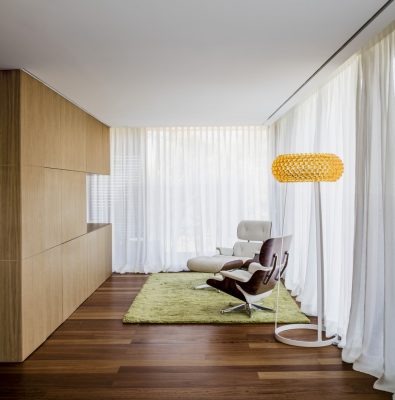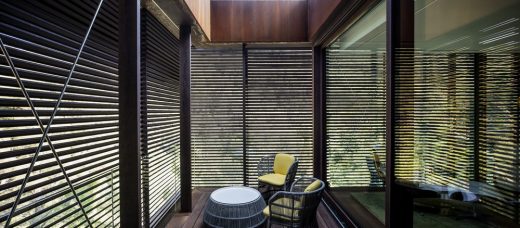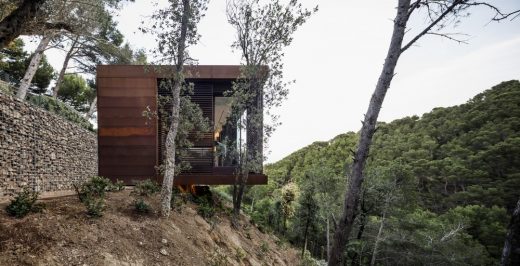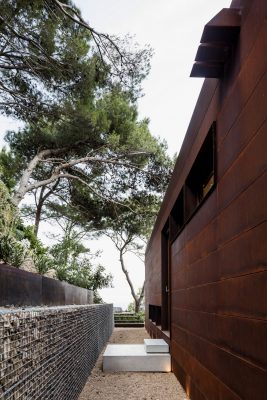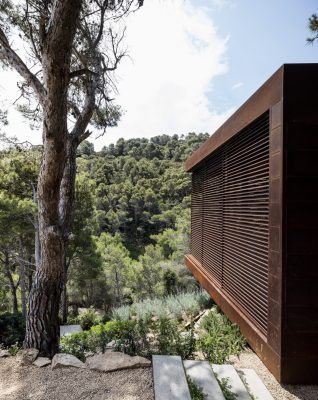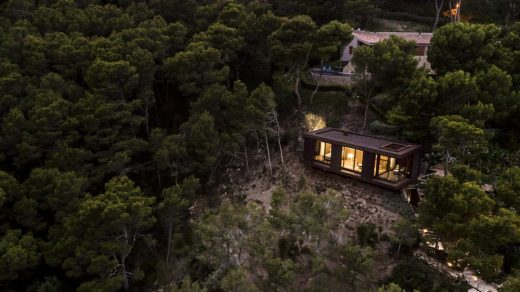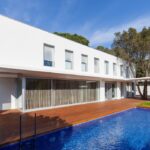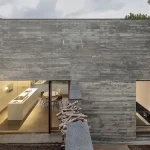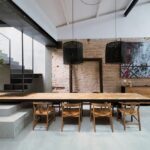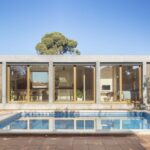Guest pavilion 1401 Begur, Costa Brava Home, Catalunya Building, Spanish Architecture Images
Guest pavilion 1401, Begur Building
22 July 2020
Guest pavilion 1401 in Begur, Catalonia
Design: Nordest Arquitectura, Palau Sator
Location: Sa Tuna, Begur, Catalunya, Northeast Spain
Photos by Adrià Goula
English text (scroll down for Catalan):
Guest pavilion 1401 in Begur, Costa Brava
Inglés:
The assignment consisted in the construction of a guest pavilion as an extension of the main house.
The first thought by Nordest Arquitectura was to create a shape clear and simple, a cuboid placed in the middle of the forest.
The property should change the surrounding characteristics as little as possible, as if it had always been there.
The pavilion is defined by a ‘U’ materialised in Corten steel with a slat facade that creates a retreat inside, a place to be and contemplate.
The property entrance is in the ground floor. It is like a kind sculptural void inside the ground, you enter on it, then you go upstairs through it to the pavilion.
The home interior is understood as one space: a living- bedroom space and in one corner there’s the bathroom.
The east, south and west façades are totally glazed, with a solar protection made of Corten steel sliding lattice.
The north façade has more controlled openings that illuminate the bathroom and the entrance staircase.
Catalan text
Casa 1401, Sa Tuna, Begur
Català:
L’encàrrec consisteix en la construcció d’un pavelló annex a la casa principal.
La volumetria és molt clara i simple, un ortoedre situat al mig del bosc, modificant al mínim les característiques del seu entorn, com si sempre hagués estat allà.
El pavelló queda definite per una U de corten i una gelosia que creen un refugi al seu interior, un espai d’estar i de contemplació.
L’accés a l’interior es realitza per la planta inferior. Aquest es caracteritza per ser una espècie de buidat escultòric dins la terra per després ascendir, mitjançant l’escala, fins al pavelló.
L’interior s’entén com un espai diàfan: una zona d’estar i un dormitori. En una cantonada hi resta tancat el bany, l’únic espai limitat espacialment.
Les façanes est, sud i oest són totalment vidriades amb una protecció solar exterior formada per porticons corredors amb gelosia. La façana nord disposa d’unes obertures més controlades que il·luminen i ventilen els espais de l’escala i el bany.
Guest pavilion 1401 Begur – Building Information
Project name: Guest pavilion 1401
Company name: Nordest Arquitectura
Website: www.nordestarquitectura.com
Contact e-mail: [email protected]
Project location: Begur, Catalunya. Spain
Completion Year: 2016
Other participants:
Ingeniería: BG Blázquez Guanter slp
Colaboradores: Jordi vilà Salvà aparejador
Builder: Construccions Josep Alsina
Photo credits: Adrià Goula
Guest pavilion 1401, Begur, Catalunya images / information received 220720
Address: Begur, Catalunya, Spain, southwestern Europe
Architecture in Northeast Spain
Barcelona Architecture Tours – contemporary Catalan capital city walks by e-architect focused on the best new architectural designs
La Calma House near Barcelona
Architects: Ramón Esteve Estudio
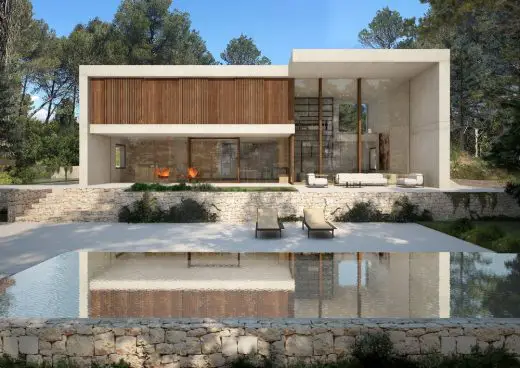
image courtesy of architects
La Calma House near Barcelona
Barceloneta Market, Plaça Poeta Bosca
Architect: Josep Miàs
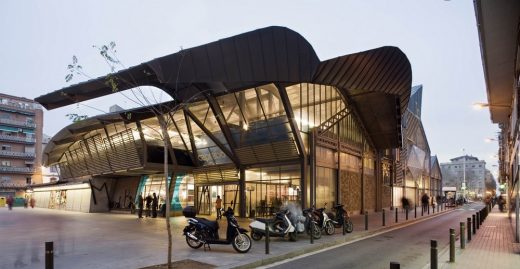
photo from architects
Barceloneta Market
Lycée Français Maternelle, Carrer de Munner
Design: b720 Fermín Vázquez Architects
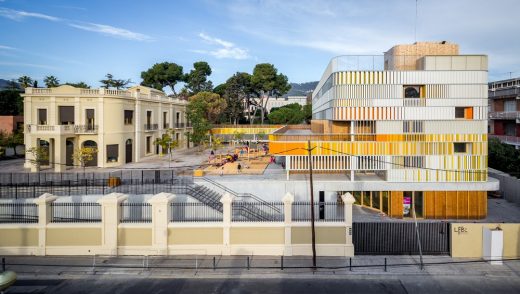
photograph : Simón García
Lycée Français Maternelle
Barcelona Houses – contemporary Catalan property design information & images
Barcelona Architecture – key new buildings in the Capital of Catalonia
Comments / photos for the Guest pavilion 1401, Begur, Catalunya – Contemporary Catalan architecture design page welcome

