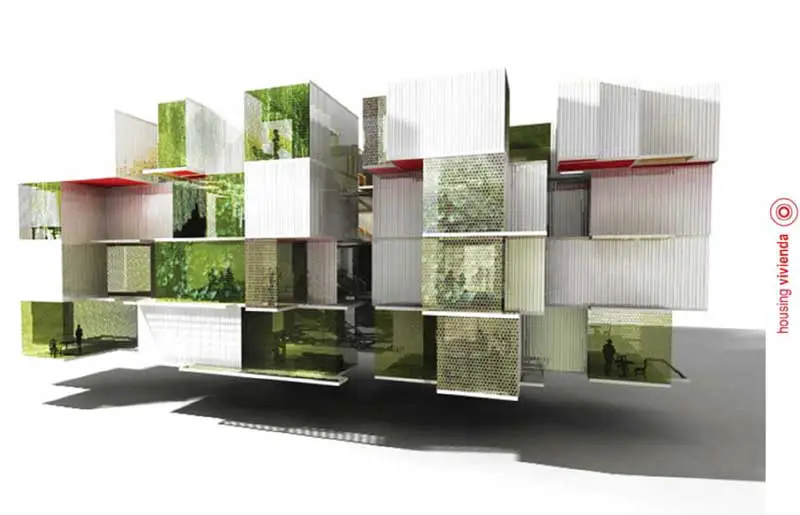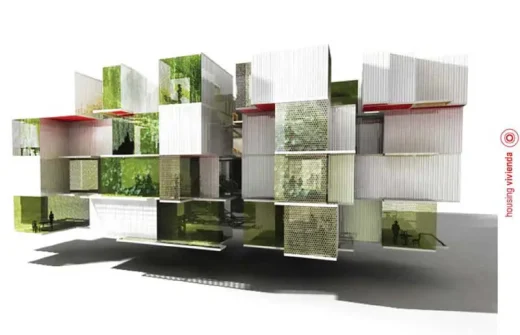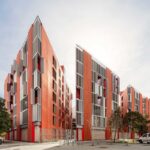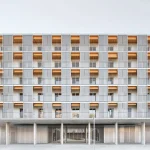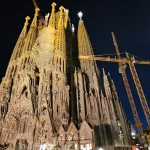Barcelona Housing, Spain, Image, Design, Catalunya, Architecture, Project
Barcelona Housing: Properties
New Spanish Residential Building design by ecosistema urbano Architects, Madrid
Design: ecosistema urbano arquitectos
Location: Sant Adrià, Sant Andreu
Barcelona Housing
Year of realization 2003
8 Feb 2008
Barcelona Homes
Sustainability defining data:
Proposal that raises the review of water use in housing at the individual level and in the community of owners as the first step for a review at metropolitan or territorial scale. The houses are characterized by the insertion of new technological modules of facilities programmed to interact with each other at two levels, in the internal scope of the house and the residential complex.
The kitchen becomes a real resource manager that works as such and not only seems so. The seemingly only landscaped ground floor reveals a natural purification system that connects the individual with the city in the management of such a valuable resource.
Answer to four questions (2,200 characters):
What attitude do you professionally take on the challenge of sustainability?
[urban ecosystem] is an open structure, dedicated to research and architectural design. It is characterized by its high sensitivity towards ecology and its commitment to the sustainability of cities and the planet.
Faced with passive theoretical-critical positions related to architecture, [urban ecosystem] maintains its commitment to action, based on a critical and purposeful view of reality, which is used as a project mechanism. Architects must stop thinking exclusively in terms of materiality. Man creates artificial conditions, configures environments that are also architecture. The use of intangible media is as important as that of materials to define a space. The contemporary architect is but a manager that optimizes the energy and budgetary resources available.
[urban ecosystem] is committed to an architecture …
… used as a preventive instrument. Prevention is a more sustainable attitude than cure.
… that has the temporal dimension as a project material. Strategic thinking provides anticipation capacity.
… light and expiration date. Usable only for as long as necessary.
… understood as a reversible process. Projected for its construction and dismantling. Project as an object life management plan.
… thought from the media economy. Setting priorities aimed at achieving the maximum with the minimum, which has a lot of sustainable and a little minimalist.
… for freedom and uncertainty. Raised from reality and away from utopias and holistic solutions that seek to solve all problems at once.
Memory:
The rigidity and intolerance associated with the classical city has given way to contemporary uncertainty. The contemporary urban space superimposed on the new social space demands a new type of search.
We propose a new project device [Ecosystem], capable of favoring dynamic processes that lead us to the achievement of a regime of complexity appropriate to the new urban framework.
Strategies:
_Site
The notion of context is weakened, classical dogmatic mechanisms generate greater conflicts when measured with a much more complex reality. Our proposal must propose questions that promote connections between the various subsystems that function as the effective subjects of urban transformations. The entire building is understood as a porous membrane arranged in relation between the city and privacy.
The architectural object is intended to overflow its frame.
_System
Each configuration contains the threshold of a new maze. Each element has the ability to unfold to infinity.
Basic space modules:
Base module A (L = 3.3) x (a = 3.3) x (h = 3.55) meters
10.89 m2 38.66 m3
Base module B = ½ A (L = 3.3) x (a = 1.65) x (h = 3.55) meters
5.44 m2 19.33m3
Configuration of 24 different spatial types by collision, confrontation, combination or sliding. Internal search for diagonal visual relationships that confer greater spatiality. Relationship between types according to volumetric laws (full / empty) that form a porous solid.
20% of houses of 50 m2 (4A + B) / 80% of houses of 40m2 (3A + B)
Internal industrialized modules:
M1 Sanitary (toilet, sink) 1.2×1.35×2.20 m
M2 Sanitary (shower, washbasin) 1.2×1.35×2.20 m
M3 Bedroom – desk 2.13×1.35×3.55 m
M4 Kitchen / waste manager / Recycler (in 1st phase) / storage
M5 Storage / Cabinets
Perimeter location of the industrialized modules occupying the fundamental dimension of the base module (3.3 m). Relationships between modules through the storage module parts (M5).
_Building
Industrialized construction based on the combination of semi-prefabricated and small technical compact that solve the installations and fixed furniture needs.
Living place:
+ structural framework made of semi-finished steel and finished assembling on site. Each structural module consists of four straight feet of 10 x10 square section steel, which disappear in their fusion with the other modular pieces adopting this criterion in the outer edges.
+ Galvanized and cold folded sheet slabs, supported inside the wings of the frame profiles. Concrete compression layer.
+ Sandwich panel enclosures. External face of aluminum sheet (30% recyclable) finished with various textures, roughnesses and colors. Inner panel side derived from recycled wood. Screwed on site to the structural framework.
+ Folding aluminum carpentry in all its dimension, which allows greater exterior-interior connection with the terraces. Arrangement of gaps that seek cross ventilation.
+ Tramex flying terraces that blur the boundaries of homes and do not interrupt the passage of light to lower floors.
+ Interior finishes of floors and walls equipped and recordable (catalog items). False interior technical floor of panel tiles derived from recycled wood.
Group:
The interior public space of access and relationship is constructed based on a base metal structure that braces the pieces together and makes the modular structural system work in solidarity. On the metal structure rests the system of tramex gateways that make the interior space porous.
On the ground floor a delicate forest of thin steel pillars grows on a partially landscaped surface.
The spatial pores of exterior-interior relationship receive a surface treatment of base panels for the growth of plant species that upholster the walls and sponge in these areas the image of the abstract prisms.
_Installations, recycling, bioclimatic behavior.
General criteria:
+ Use of materials that, due to their own characteristics, make them durable and require less maintenance.
+ Design of the construction elements incorporating dry assembly criteria, ease of assembly-disassembly, mechanical joints, etc.
+ The system allows incorporating all sustainability requirements, considering that sustainability in construction involves minimizing the use of exhaustible resources or new resources. For this, it has been thought of constructive solutions and materials that can be recovered, reused or recycled, at the end of their useful life.
+ The open spaces as indicated in the documents, have a good air circulation based externally on their porous conception and internally on the cross ventilation that the morphology of the pieces allows us.
+ The dematerialization of the traditional compact building creates the possibility not only of ventilation, but also an improvement of climatic comfort by means of aquatic plates and vegetation on the shifted roofs with rooms outside in dim light that generate feelings of comfort.
+ Part of the roof is considered a collector thanks to panels with collection operation – accumulation to serve the a.c.s. of the set
+ Industrialized units of kitchens and bathrooms whose main quality is based on their waste management capacity.
+ Horizontal development infrastructure gallery under the units with gray water purification function for possible recirculation before final evacuation.
_ Disabled accessibility
Technology that highlights capabilities without emphasizing disability. Adaptive technical assistance and assistance that increase personal autonomy and independence, in turn responding to security requirements. Flexibility in the organization of the space that facilitates the redistribution of uses and functions. Adaptation of the available space with the minimization of the distances to travel. Designs that adapt equipment to people, not people to equipment. Designs that allow to accommodate the position, orientation and point of view
_Technique – function – image
A lattice suspended on the roof plan offers a blurred profile of the cornice of the building, on which vines and other climbing plants will grow, thus forming “hanging gardens” towards the interior of the building. The wide cantilever roof can be understood as a symbol of the approach used to merge nature and architecture. The tangled plants form a hybrid construction, natural and artificial time, which gives the building an ever-changing appearance in keeping with the passage of the seasons. The vegetation of the roof will end up merging with the base panels for the growth of species that cover the walls of the pores that communicate outside and inside the building. In summer, an environmental water spray irrigation system would maintain an indoor microclimate.
We are looking for an architecture where external geometry and shape are not revealed directly, an architecture with recessed facades of individual pieces. Each of these pieces has the ability to surround, reflect or project the garden that coexists as a fragmented continuum, ensuring that the maximum possible number of homes is in direct contact with the vegetation (near, medium, far). Thus the foreseeable box structure, the result of stacking racks, is transformed into an open organization in order to create an individual and intimate interior with a more complex exterior architecture and a less aggressive evanescent image in the landscape.
Barcelona Housing – Building Information
Title of the work: Industrialized housing for young people in Barcelona
Situation: Sant Adrià, district of Sant Andreu, Barcelona
Author: Belinda Tato, Jose Luis Vallejo (ecosystemaurbano.com)
Collaborators: Asier Barredo, Ignacio Prieto, Patricia Arroyo, Berta Canals
Promoter: Generalitat de Catalunya
Barcelona Homes image / information from ecosistema urbano arquitectos
Location: Sant Adrià, Sant Andreu, Barcelona, Spain
Architecture in Barcelona
Barcelona Architecture Walking Tours
Contemporary Housing – residential Barcelona properties around the world
Comments / photos for the Barcelona Housing page welcome

