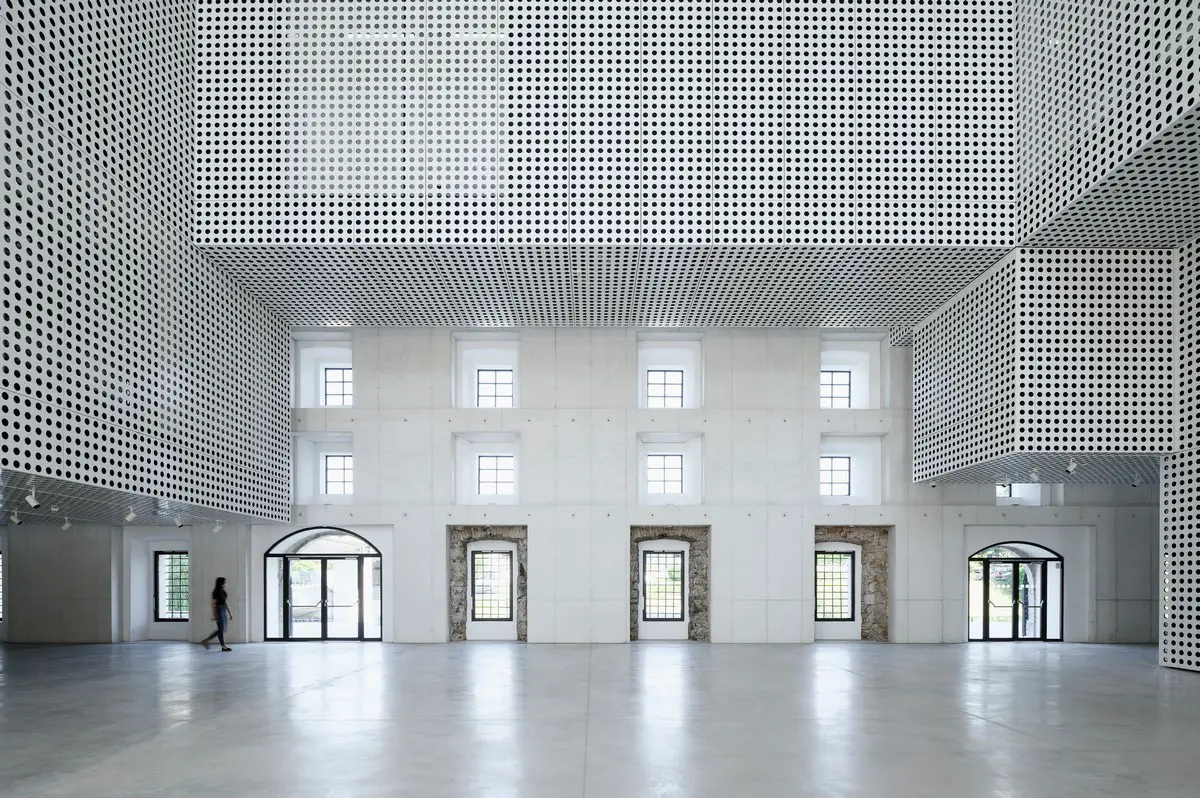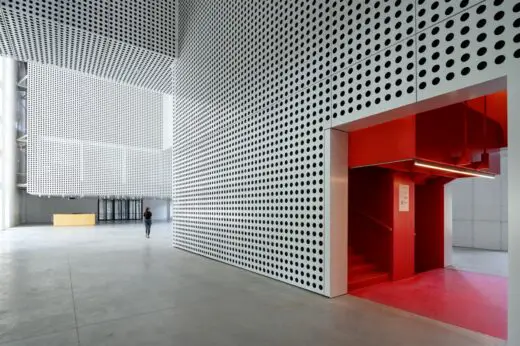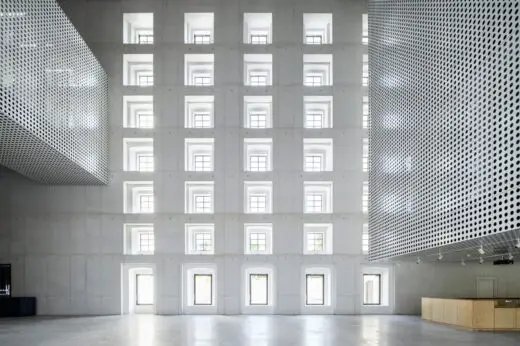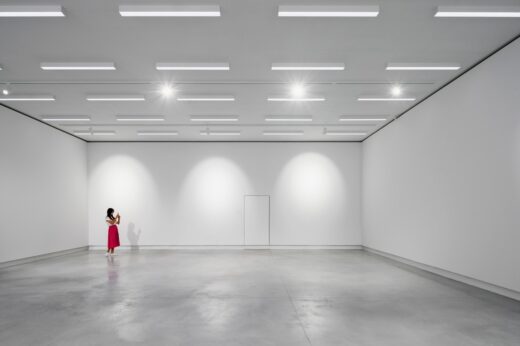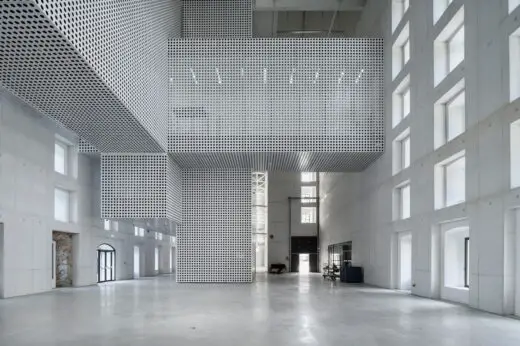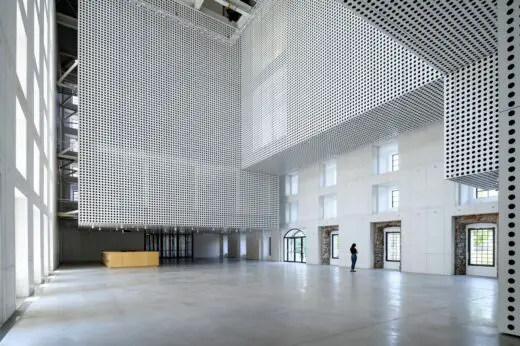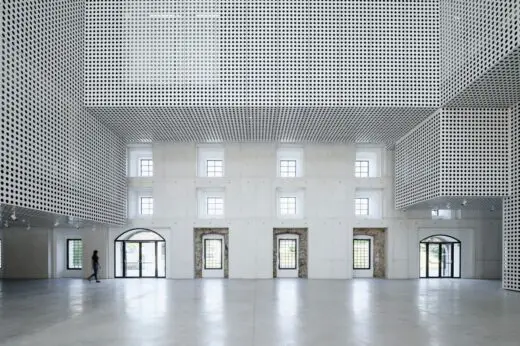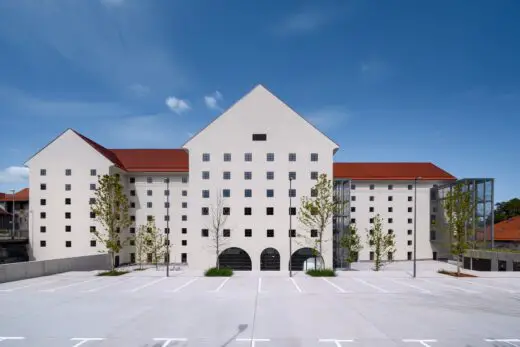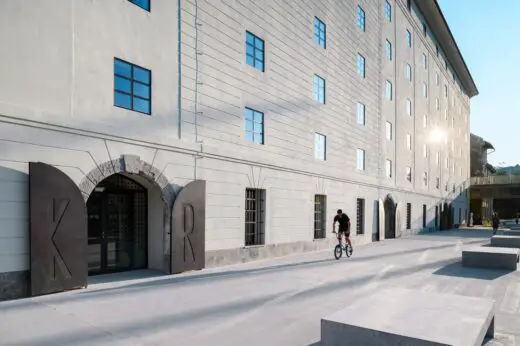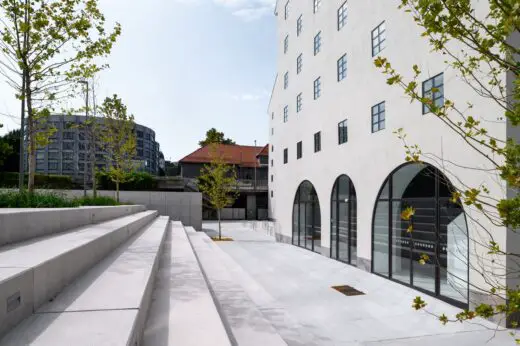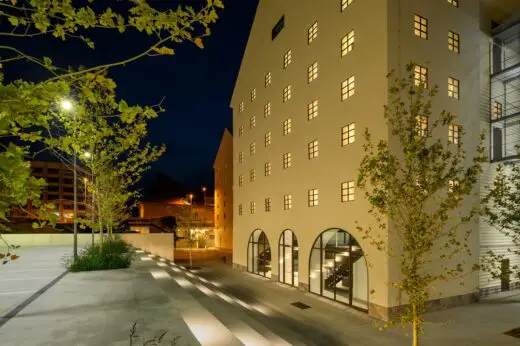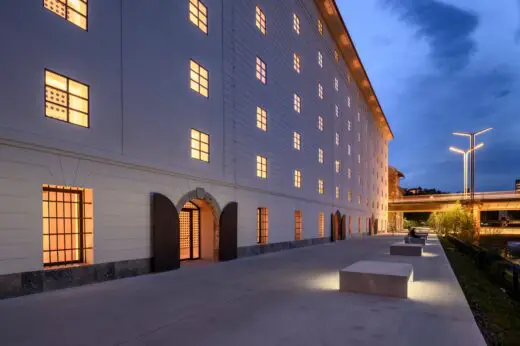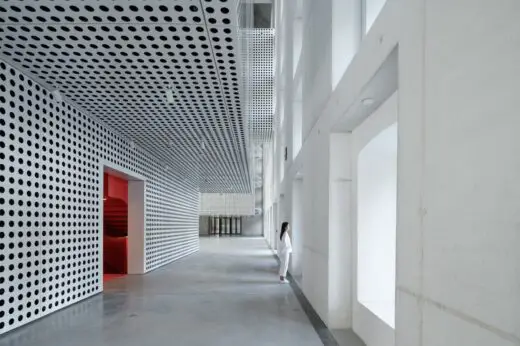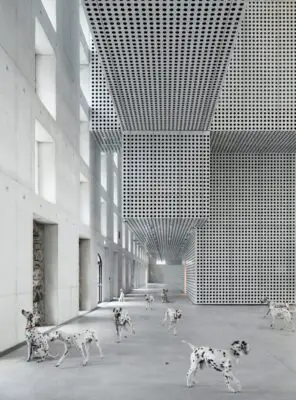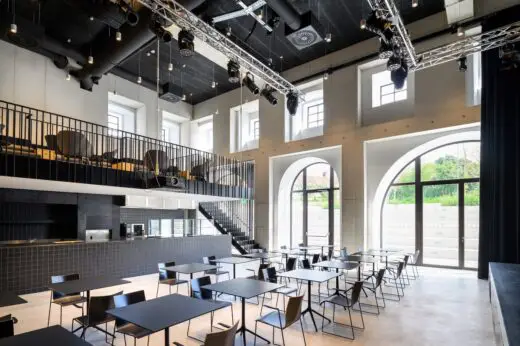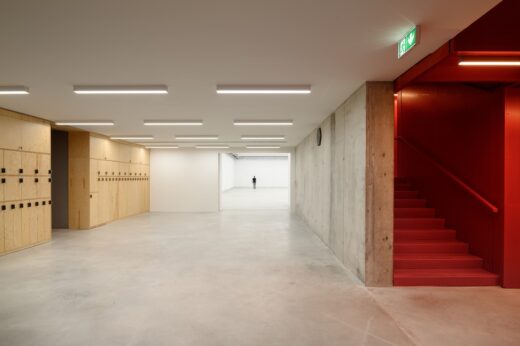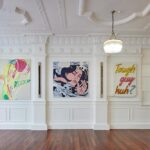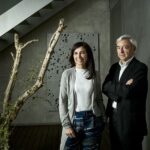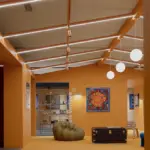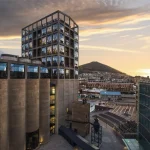Cukrarna Gallery Ljubljana building design, Scapelab architecture Slovenia, Former factory development photos
Cukrarna Gallery Ljubljana Building
post updated 18 June 2025
Modern multi-functional space for contemporary art – gallery spaces, jazz club and live music venue.
Design: Scapelab
Photos by Miran Kambič
1 June 2022
Cukrarna Gallery Ljubljana Building Design
Cukrarna is a former sugar refinery, built in 1828 in Ljubljana, Slovenia. During its’ two-hundred-year history, it was a sugar refinery, destroyed in a disastrous fire, and later a tobacco factory, a textile factory, a military barracks, and a homeless shelter.
It was also a temporary home for many poets and writers from Slovenia’s Modern period, which was key to establishing Slovenia as an independent nation. Due to its’ significance as a monument of 19th century industry, it has been listed as a protected building, and due to its rich history, it is firmly anchored in the Slovenian nations’ subconscious as a cultural symbol.
In 2009 the City municipality of Ljubljana organized an international competition to find the best proposal for the renovation of this national monument. Scapelab won the competition with the key idea to carve out all internal structures of the building, preserving only the historic envelope, and converting the building into a multi-functional space for contemporary art.
The ground floor is an extension of urban public space, accessible to all, free of charge. Upon entering, visitors are made aware of the gargantuan dimensions of the former factory. The gallery volumes, designed as »white cube« galleries, levitate above the ground floor, hanging from the steel roof structure. They are separated from the historic envelope by a visible gap, and are wrapped in perforated, sleek metal skin, contrasting the concrete walls of the historic envelope.
The perforated skin is an aesthetic device, visibly marking the new volumes – but also a functional element. It is an acoustic dampener, reducing reverberation, which makes it possible to hold concerts in the main hall; it is also a lighting fixture, and an HVAC distribution system.
The building has a newly excavated basement, which holds a dedicated space for performance art, lockers, technical spaces, and workshops for preparing exhibitions. The gallery bar is designed as a sound stage, becoming a jazz club and live music venue in the evening.
The gallery spaces are designed as “white cube” galleries of different proportions. In key positions, the gallery spaces are transparent, showing the visitors new perspectives of the interior space. Part of the gallery spaces is also dedicated as a space for education, lectures, and children’s workshops.
The New Cukrarna represents a revolutionary new space in the cultural infrastructure of the city of Ljubljana. It is an urbanistic attractor at the city center’s edge, regenerating a former derelict city area.
It builds its image and aesthetic upon its rich industrial heritage, working with simple materials, and using repetition as a metaphor of the industrial revolution. This industrial choice of materials and visual language is carefully reworked as a floating composition of volumes, drawing inspiration from the rich cultural history of the poets who once resided here, to provide a platform for artists of the future.
Photos: Miran Kambič
Scapelab Ljubljana
Integralno načrtovanje
Levstikov trg 4a
SI-1000 Ljubljana t: +386 1 200 35 91
f: +386 1 200 35 98
e: [email protected]
w: www.scapelab.com
Cukrarna Gallery Ljubljana Building, Slovenia images / information from Scapelab Architects
Location: Ljubljana, Slovenia, southeastern Europe
Ljubljana Buildings
Ljubljana Architectural Designs – recent selection from e-architect:
Ljubljana Railway Station Hall
Design: SADAR+VUGA
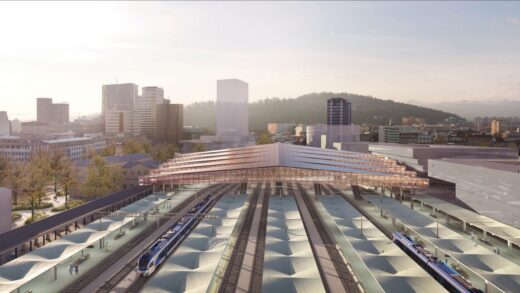
image courtesy of architects practice
Ljubljana Railway Station Hall
ALEJA shopping center
Architects: ATP
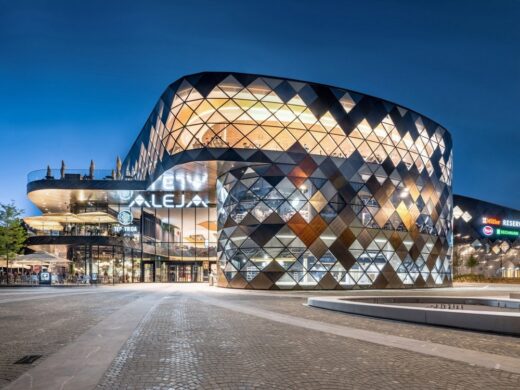
image courtesy of architects studio
ALEJA Ljubljana shopping center
bistro EK, Ljubljana
Design: dekleva gregorič architects
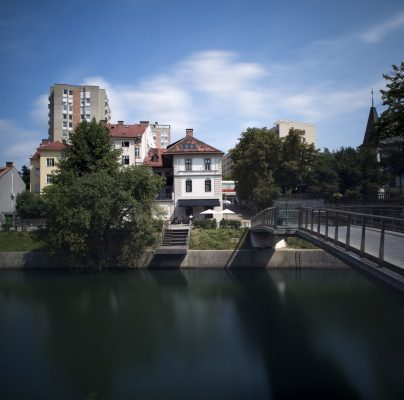
photo : Flavio Coddou
bistro EK Ljubljana
Architecture in Slovenia
Slovenia Architectural Designs – recent selection from e-architect:
Skorba Village Center Building near Ptuj
Design: Enota
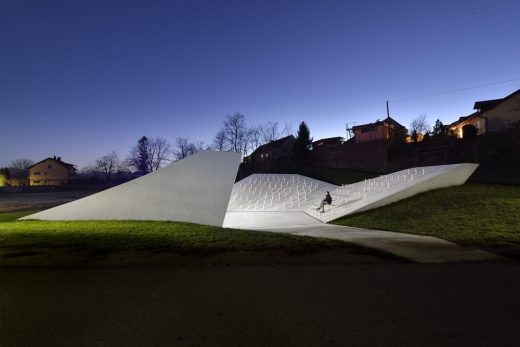
photo : Miran Kambič
Skorba Village Center Building
Wellness Plesnik, Solčava, Slovenia
Design: enota
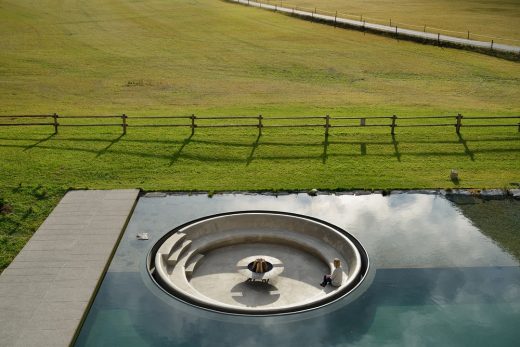
photo : Miran Kambič
Wellness Plesnik
Comments / photos for the Cukrarna Gallery Ljubljana Building, Slovenia design by Scapelab architects page welcome.

