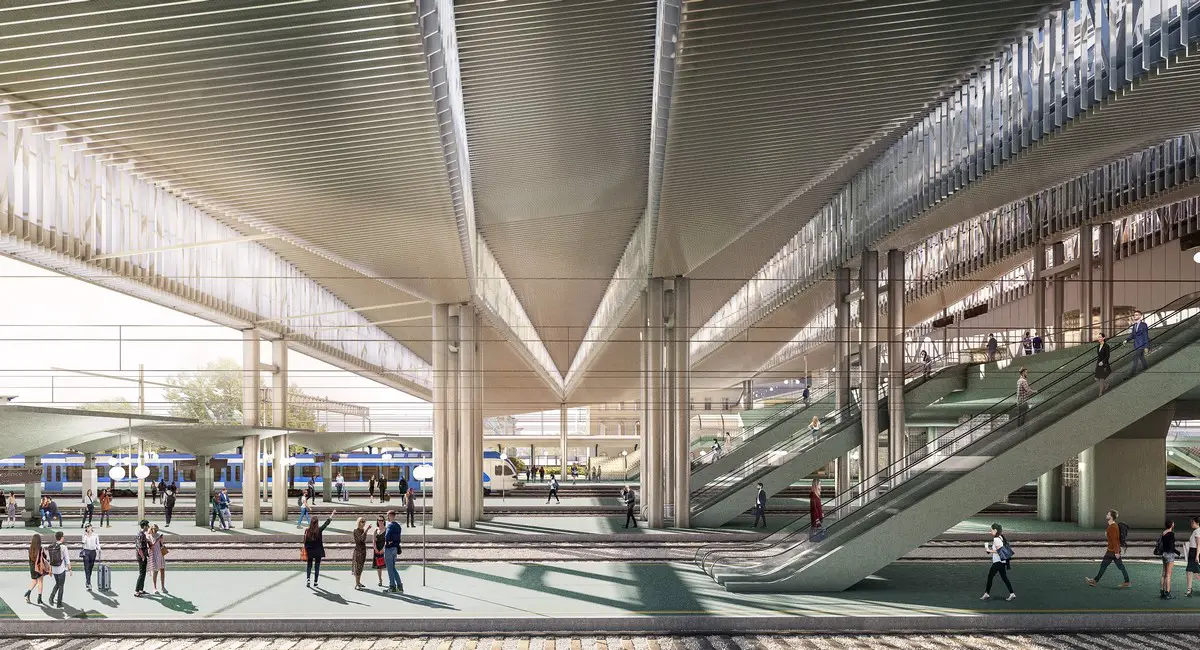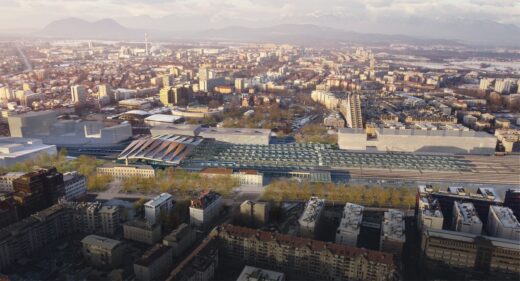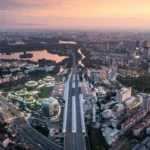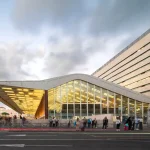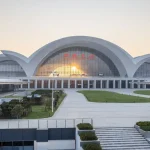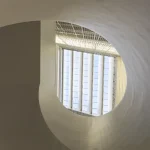Ljubljana Railway Station Hall building, SADAR+VUGA architecture design, Rail development images
Ljubljana Railway Station Hall
post updated 12 June 2025
Design: SADAR+VUGA
Aerial view of the Ljubljana Railways Station Hall building:
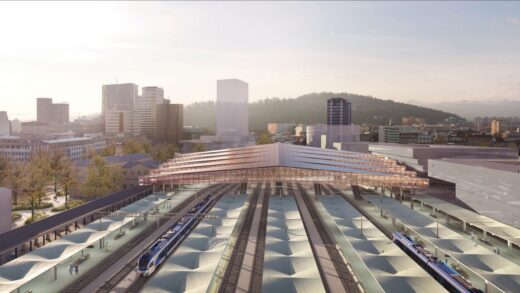
25 April 2022
Ljubljana Railway Station Hall Design
Aerial view of the Ljubljana Railways Station Hall:
The upgrade of the railway infrastructure in the area of the Railway station Ljubljana consists of a new railway station hall, the reorganization of passenger and freight tracks with new covered platforms, refurbished and expanded underpassage, renovation of the early 20th century station building and the new green plazas on the eastern and western side.
Southeast view of the new Ljubljana Railway Station Hall:
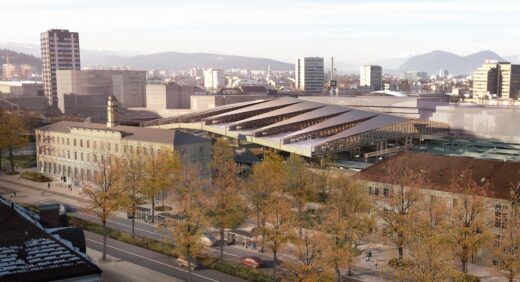
The roof of the station hall spans over the tracks as a four-pitched structure. Its height adjusts to the existing station building. From the western and eastern green plazas along the Masaryk road on the south side, escalators lead to the level of the station hall, 9m above the tracks. On the northern side, the station hall connects with the new bus station.
View of the platforms of the new Ljubljana Railway Station Hall:
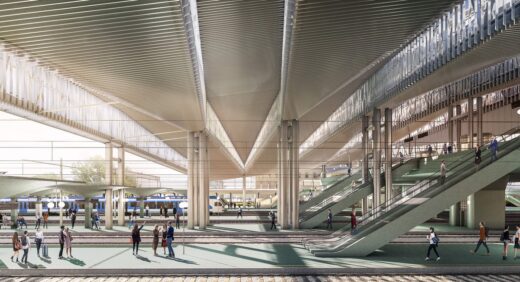
Due to its symmetrical shape with the central axis, the station hall appears as a terminal, as a final station, as a building of the arrival in the center of Ljubljana. New canopies above platforms are taking into the shape of existing ones. They are mint green colors, just like the floors of the platforms, station halls, and underpassage.
Ljubljana Railway Station Hall design:
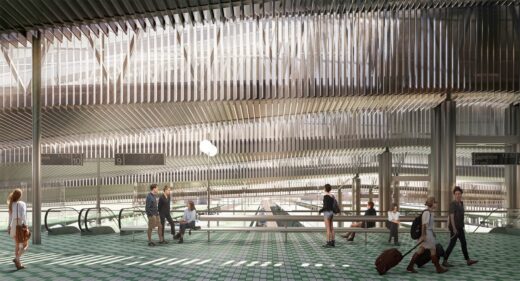
The roof of the station hall is expanding and covering the initial part of the platforms. Its geometry of broken planes passes the eastern and western sun through laminate shades. Changing height, light, shadows and the sound of trains create a distinctive atmosphere of arrival and departure.
Ljubljana Railway Station Hall:
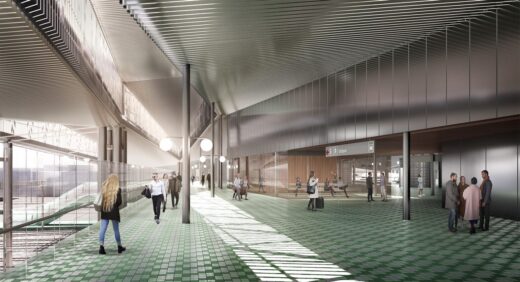
The roof is lowering against the platforms, which creates an attractive space for meeting in the station hall with views directed towards the platforms and trains. A pavement pattern and specially designed benches, lights, and other urban furniture contribute to the well-being of passengers or urban strollers.
Structure of the Ljubljana Railway Station Hall:
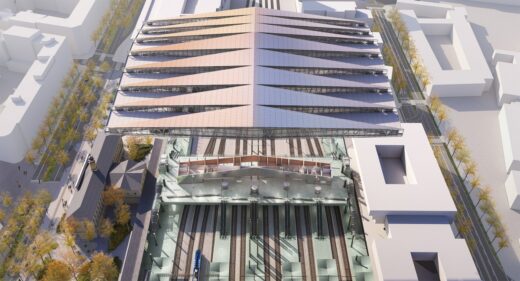
A new city connection between the center and Bežigrad is over the western part of the station hall. This is a raised covered street lighted with western light and with views overlooking train arrivals from the west. The street is bordered by the business and service block of the station hall with the high space of the internal waiting room.
New Ljubljana Railway Station Underpass:
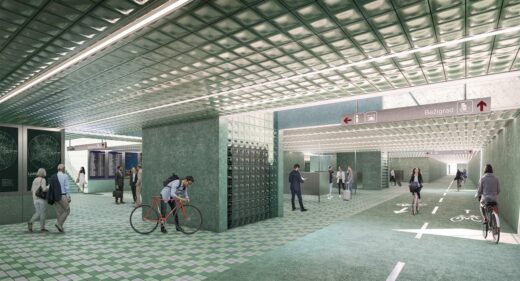
The new station hall works as a covered raised square. It is a public space, open 24 hours a day. It is connected with the premises in the renovated station building and the eastern and western green beach near Masaryk.
New Ljubljana Railway Station Upgrade – plan:
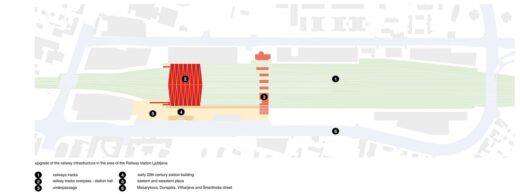
The new extended underpassage enables pedestrians and cyclists to move directly from the city center and Bežigrad district. It is illuminated with natural light through glasses on the platforms. The passage works as an underground down street with shops, service premises, and a cycling room. On the Bežigrad side, the approach ends in the northern green plaza.
Ljubljana Railway Station – New Greenery Areas
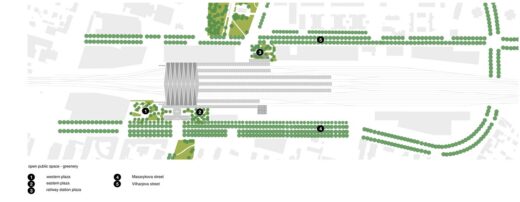
The project is developing in cooperation between designers Sadar + Vuga, Elea iC, landscape architects Tektonika Collective and railway infrastructure designer Tiring.
Ljubljana Railway Station – Circulation and paths
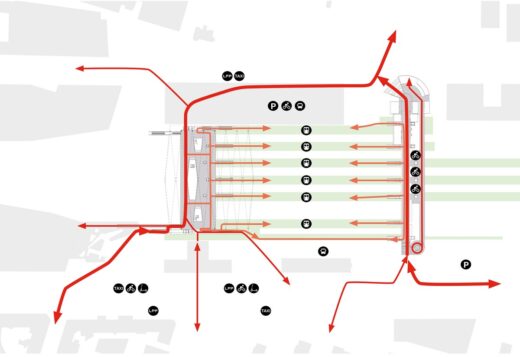
Ljubljana Railway Station Hall – Building Information
Type: infrastructure
Source: public project
Client: Ministry of Infrastructure of Slovenia
Address / Site: Ljubljana, Slovenia
Site area: 20.724 m2
Building area: 5.180 m2
Total floor area: 13.969 m2
Program: train station hall, railway tracks overpass, offices
Structure: concrete, steel structure
Cladding: glass, aluminium
Architect: SADAR+VUGA, ELEA iC
SADAR+VUGA (Jurij Sadar, Boštjan Vuga, Maja Omerzel, Mirjam Milić, Petko Grabljić, Zala Privšek, Zala Kanc, Pia Praček)
ELEA iC (Špela Štern, Anže Grubelnik, Aleksandar Lalić, Arne Žigon)
Ljubljana Railway Station – Communications: Overpass (Station Hall) and Underpass

Construction: ELEA iC
Railway engineering: Tiring d.o.o.
Landscape architecture: Kolektiv Tektonika
Electrical instalations: Nombiro d.o.o.
Mechanical instalations: Nombiro d.o.o.
Fire safety: Fojkarfire d.o.o.
Railway Station building designs
Ljubljana Railway Station Hall, Slovenia images / information from Sadar+Vuga Architects
Location: Ljubljana, Slovenia, southeastern Europe
Architecture in Slovenia
Slovenian Architecture Designs – chronological list
ALEJA shopping center, Ljubljana
Architects: ATP
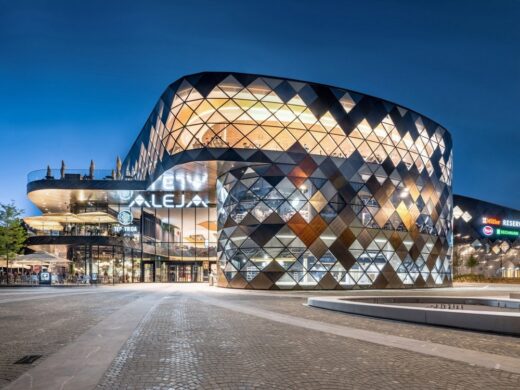
image courtesy of architects
ALEJA Ljubljana shopping center
Termalija Family Wellness, Podčetrtek
Design: Enota
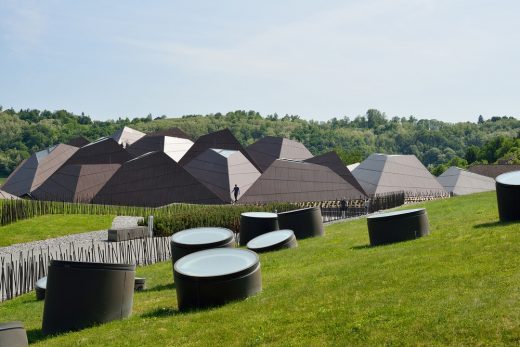
photo : Miran Kambič
Termalija Family Wellness Building in Slovenia
bistro EK, Ljubljana
Design: dekleva gregorič architects
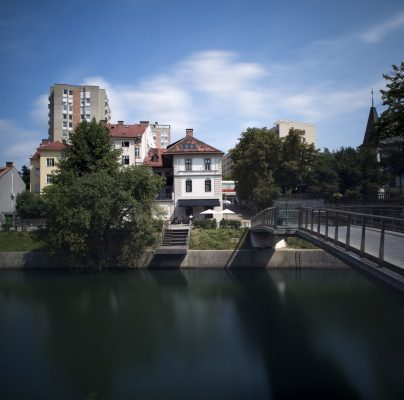
photo : Flavio Coddou
bistro EK, Ljubljana Interior
Skorba Village Center Building near Ptuj
Design: Enota
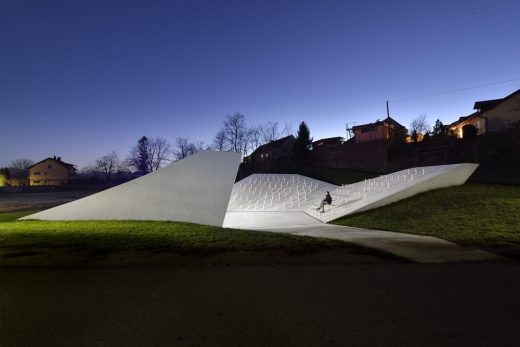
photo : Miran Kambič
Skorba Village Center Building
Wellness Plesnik, Solčava, Slovenia
Design: enota
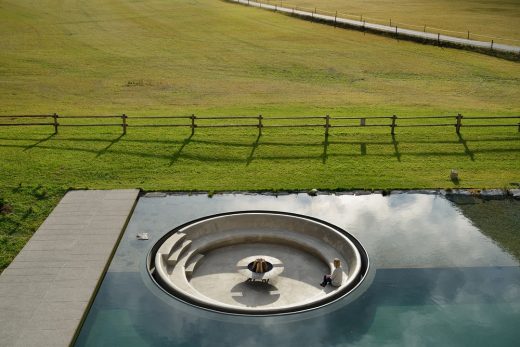
photo : Miran Kambič
Wellness Plesnik
Comments / photos for the Ljubljana Railway Station Hall Building, Slovenia design by Sadar+Vuga architects page welcome

