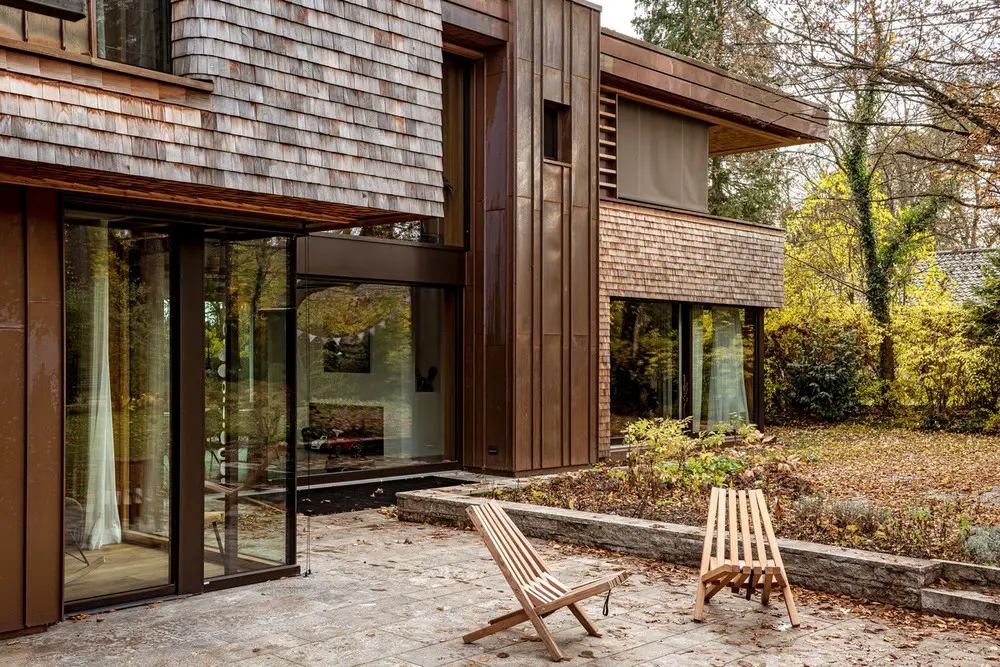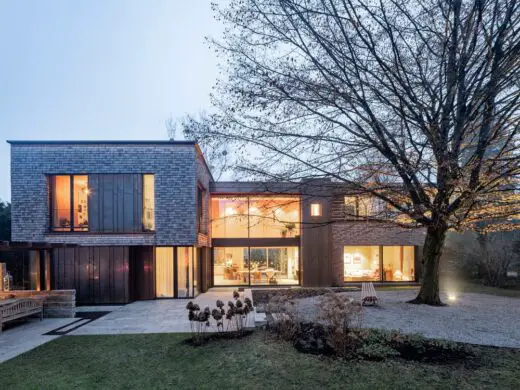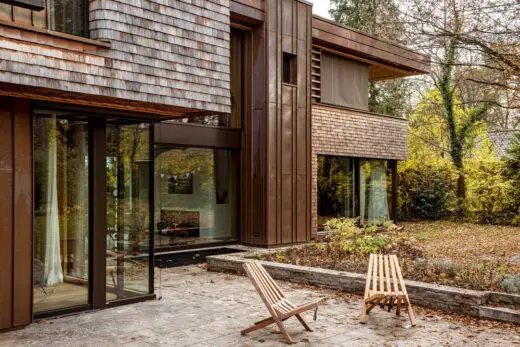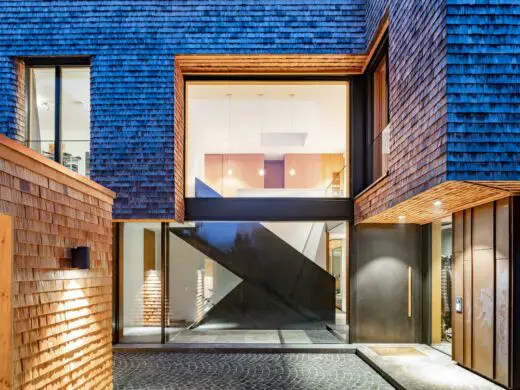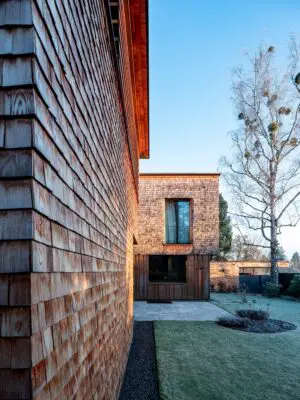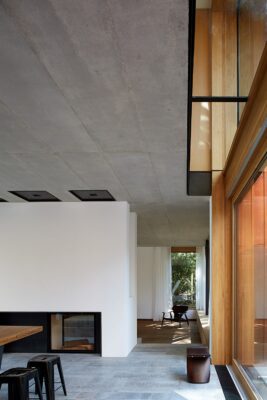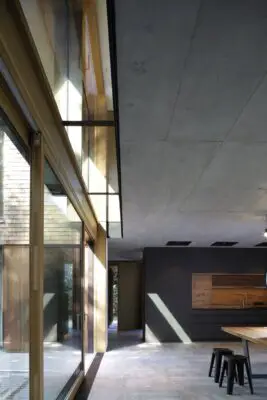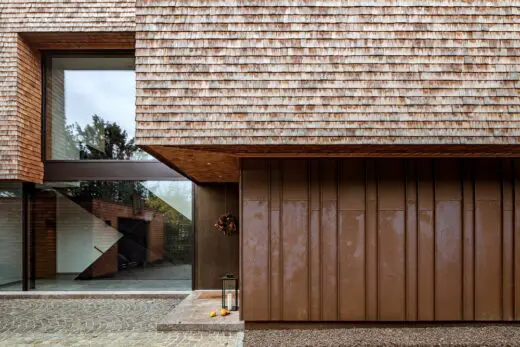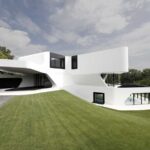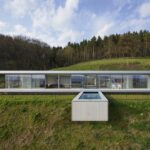Shingle Residence, Bayern real estate, German building project, Germany architecture images
Shingle Residence in Bayern
31 May 2022
Design: Stephan Maria Lang Architects
Location: Bayern, southern Germany
Photos by Sebastian Kolm
Shingle Residence, Germany
Shingle Residence in tune with nature
The plastic beauty of the building is architecturally designed in perfect harmony with the natural splendor of its surroundings and the needs of a patchwork family of 5 Kids.
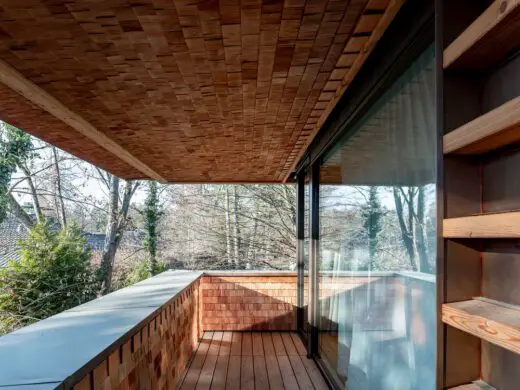
photo : fotografie maximilian gottwald
The l-shaped structure takes the different lighting situations into account. The ground floor gives inside outside space for food Preparation, Cooking, Dining and Living. The upper Floor is hosting the individual rooms.
A two-story studio window allows the western mystic light to filter through an old Hornbeam Tree in the center outside. A generous opening to nature in the Morning and the Evening are part of the magic natural ambiance which makes this place so special. Raw materials absorb the light, Larchwood shingles and copper cladding outside reflect the nature to the inside.
The quality and beauty of the project lay in hidden details, in the surprising views, in the play of light and shadow, and in the integration of landscape, garden, and interior into a Gesamtkunstwerk, an integrated and holistic masterpiece of architecture The interior design’s concept focuses on light and simple materials.
The space makes the interface between concrete ceilings and wood body felt. A central Chimney defines the open kitchen-dining area and is the center of the wooden floor sunken Living room.
Through the poetic dimension of natural light, the discovery of shadow, and the light touch of sunlight, rooms were created with the intention to touch the heart and soul. The art of controlling the natural and artificial light in the interior concept brings an immediate physical involvement of the people in the changing seasons’ underlines the volatility of the reality and the interdependence between humans and the natural environment. This requires an organic merge between architecture and nature.
Shingle Residence in Bayern, Germany – Building Information
Design: Stephan Maria Lang Architects – www.stephanmarialang.com
Project size: 480 sqm
Site size: 1800 sqm
Completion date: 2020
Building levels: 2
Photography: Sebastian Kolm
Shingle Residence, Bayern Germany images / information received 300522 from Stephan Maria Lang Architects
Location: Feldafing, Bayern, southern Germany, western Europe
Architecture in Germany
German Architecture
German Architecture Designs – chronological list
Southern German Buildings
Bavarian Architectural Designs – architectural selection below:
KARL, Karlstraße
Design: David Chipperfield Architects Berlin (DCA) / Enzo Enea
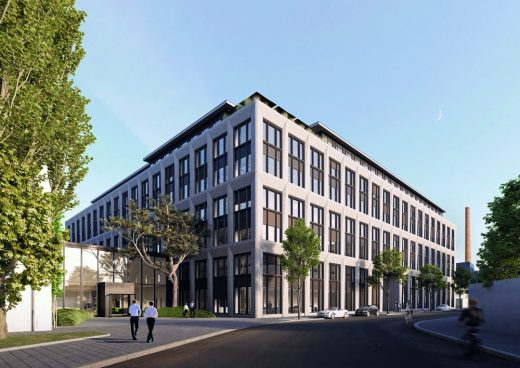
image courtesy of architects
KARL Building Munich by David Chipperfield & Enzo Enea
Design: HENN
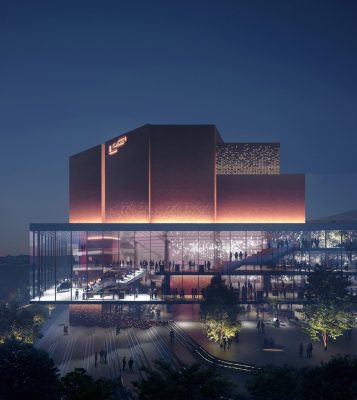
image courtesy of architects practice
Gasteig Cultural Centre Munich
Design: KCAP Architects&Planners
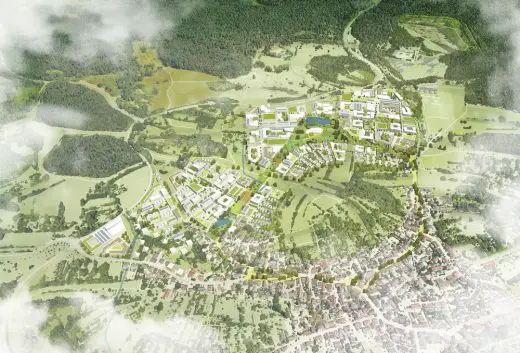
image © KCAP, Ramboll Studio Dreiseitl
Planning Dialogue Hafner Konstanz
Design: UNStudio and Bauwerk
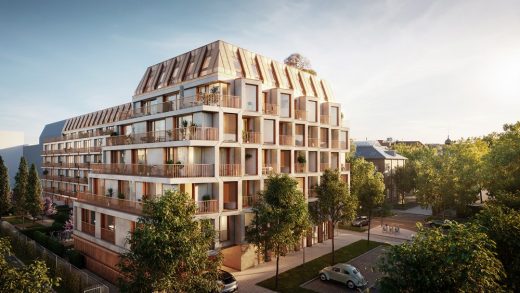
visualisation : bloomimages
Van B Residential Development
German Architect – architectural firm listing on e-architect
Comments / photos for Shingle Residence, Bayern Germany designed by Stephan Maria Lang Architects page welcome

