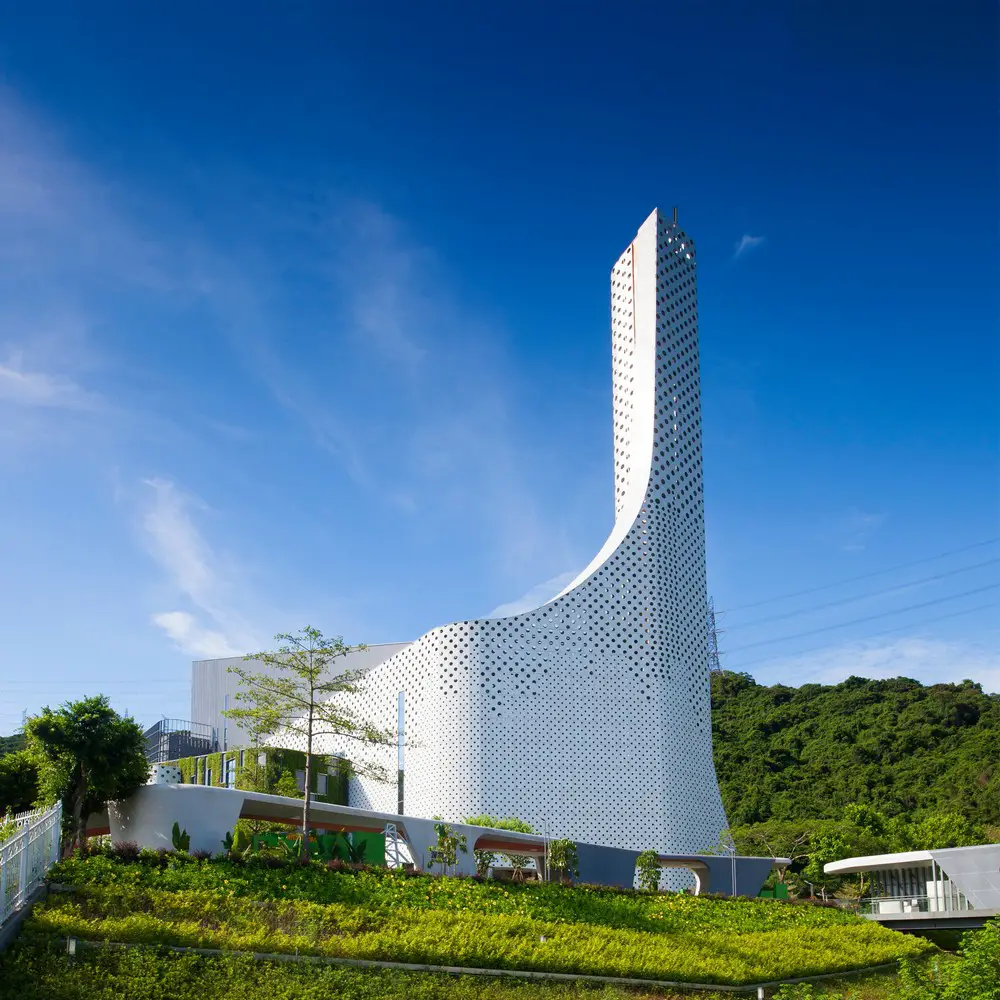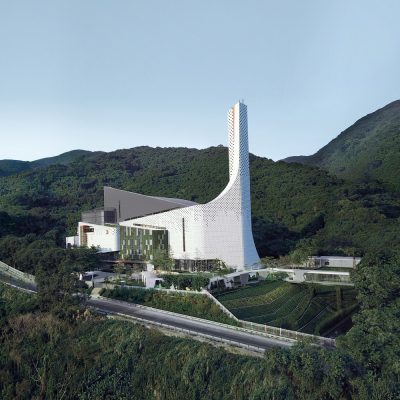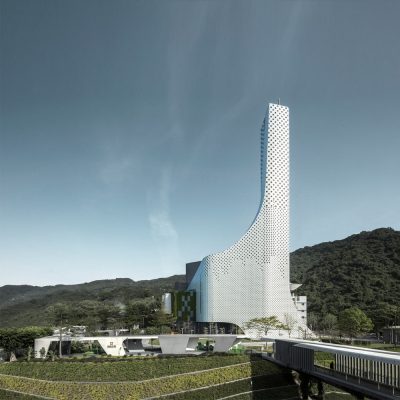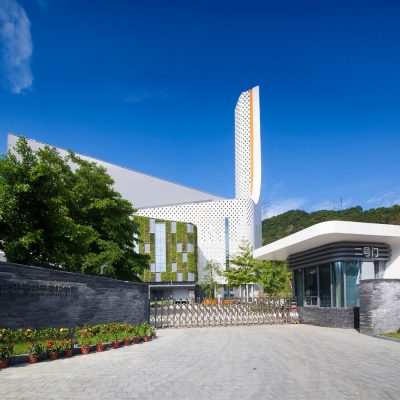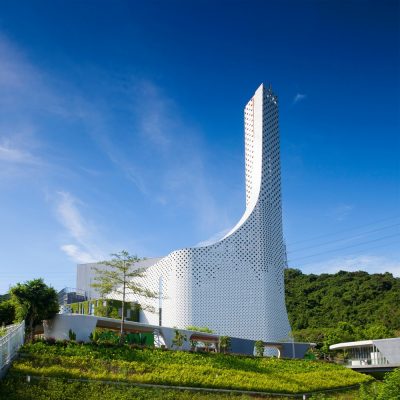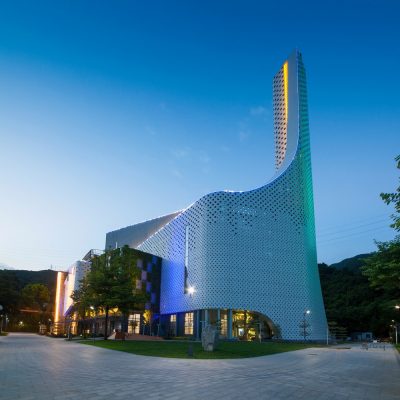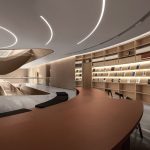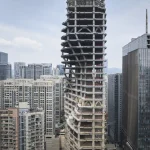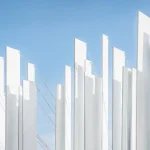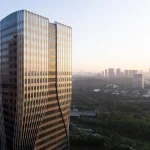Shenzhen Energy Renovation Waste to Energy Power Plant Building, Facade Project, Chinese Architecture Images
Shenzhen Energy Renovation Waste to Energy Plant
Contemporary Building in China design by Peijun Ye,Tongtong Hui-Hayer Design Ltd
12 Mar 2019
Shenzhen Energy Renovation Waste to Energy Power Plant, China
Architects: Peijun Ye,Tongtong Hui-Hayer Design Ltd
Location: Shenzhen, southeastern China
Shenzhen Energy Renovation Waste to Energy Power Plant
In Chinese traditional culture, people worship nature, therefore Chinese artists liked to describe and praise nature in their paintings and poetry. The site of this project is among the mountains in Yantian district, Shenzhen. The main idea comes from water. The white perforated plates made facade appear like a waterfall dropping down from the high mountains. As a result, the architecture is an exquisite element in the natural environment.
The purpose of this project is to renovate the facade of the main plant and the environment of the factory.
Most power plants in China are traditional, huge in size and with no decoration or design. They usually have a big roof and an ordinary chimney. The client wanted Peijun Ye,Tongtong Hui-Hayer Design Ltd to change the past impression of the power plant with its decades of history and reacquaint it with modern times.
The design starts from the high chimney. Peijun Ye,Tongtong Hui-Hayer Design Ltd tried to make it a unique landmark in the surrounding environment with no abruptness. The high chimney and main power plant are covered by continuing white perforated plates from top down. The winding shape and pure white color makes it strong and elegant, especially by nightfall when all the lights are on -no one believes it to be a power plant.
The focus of the project is the facade of the main plant and the environment of the factory. Peijun Ye,Tongtong Hui-Hayer Design Ltd have reorganized the circulation and landscape and ensured the style corresponds with the plant facade.
After the reconstruction, environmental quality is improved, such as through design of walking tours for pedestrians, preventing overexposure to both sun and rain in the process of walking in the corridor, people can also visit some exhibition content. The transformation of the project has reawakened the public to an integral part of the city.
The project started in September 2016 in Yantian District, Shenzhen and finished in June 2017. During the construction, the production in the factory has been maintained.
By using an independent steel structure and perforated aluminum plates, Peijun Ye,Tongtong Hui-Hayer Design Ltd tried to rebuild the facade. Perforated aluminum plates are fireproof, have good rigidity, and are corrosion resistant. They can resist wind, sun, acid rain and other corrosions. It also has a long service life. Using this material makes the façade more light and transparent, thus abandoning the factory's original heavy stiff image.
In order to renovate a power plant which has been built for 13 years, one should know how the plant is used by staff and visitors – including professional and non-professional people. On the one hand, the design should improve the environment for the staff, providing more convenience and comfort. On the other hand, one needs to consider the feelings of visitors – trying to reduce the pressure on people in large scale buildings and make the visiting circulation more efficient.
For a plant which has been working for 13 years, first, one should guarantee it can work as normal during renovation. Thus, Peijun Ye, Tongtong Hui-Hayer Design Ltd studied the special production process requirements, the original structure of the plant and the client’s requirements of visiting circulation. Second, with the facade design, the architects unified the outdoor landscape design.
Finally, the designers established with clients and related technical personnel a deep understanding in the effective implementation of design concepts, making the project after delivery in accord with human nature and sustainable development.
Land area: 44,000 square meters (about 300 meters long and 145 meters wide)
Building area: 13,000 square meters
Team Members: Peijun Ye, Tongtong Hui, Xiaoxuan Ye, Zebin Hong, Sen Yang, Minfeng Hu.
Image Credits: Photographer Xiaodong Wang, Shan He Cheng, 2017
Website: http://www.seee.com.cn/project/Built/detail332.html
Designers: Peijun Ye,Tongtong Hui-Hayer Design Ltd.
A’ Award and Competitions are proud to see that the work Shenzhen Energy Renovation by Peijun Ye, Tongtong Hui, Xiaoxuan Ye, Zebin Hong, Sen Yang, Minfeng Hu has been honored with the renowned Golden A’ Design Award in Architecture, Building and Structure Design Category marked as one of the winners by the esteemed awarding commission of the A’ Design Awards & Competitions amidst thousands of designs.
About Shenzhen Energy Renovation
Peijun Ye, Tongtong Hui-Hayer Design Ltd., the lead designer of the awarded design Shenzhen Energy Renovation explains “The purpose of this project is to renovate the facade of the main plant and the environment of the factory.
Longgang Cultural Centre in Shenzhen images / information received 130219
Location: Shenzhen, China
New Buildings in Shenzhen
Contemporary Shenzhen Architecture
Pingshan Performing Arts Center
Design: OPEN Architecture
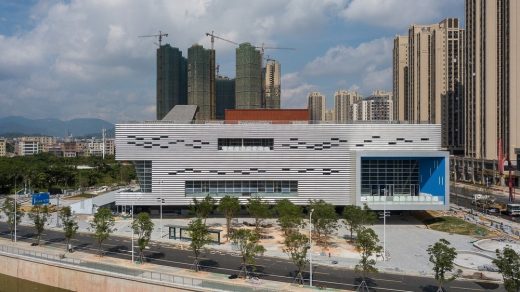
photograph : Zhang Chao
Pingshan Performing Arts Center Building
DJI’s new HQ, Shenzhen, China
Architects: Foster + Partners
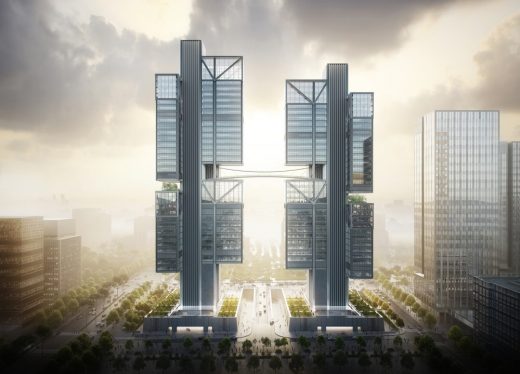
image : Foster + Partners
DJI HQ Building
Shekou Sea World Culture and Arts Center
Architects: Maki and Associates
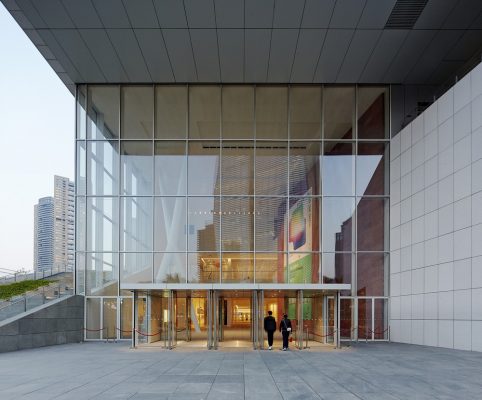
photo © Shu He
Shekou Sea World Culture and Arts Center Building
Prince Bay Development
Design:John Portman & Associates
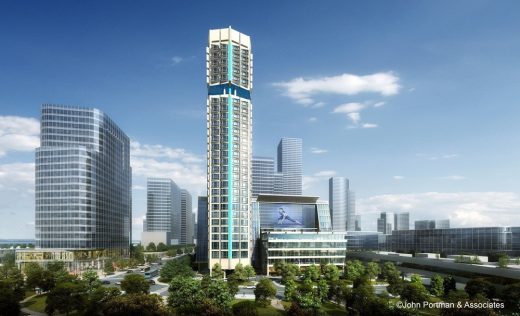
image © John Portman & Associates
Prince Bay Shenzhen Development
Shenzhen Museum of Contemporary Art & Planning
Comments / photos for the Longgang Cultural Centre in Shenzhen – page welcome

