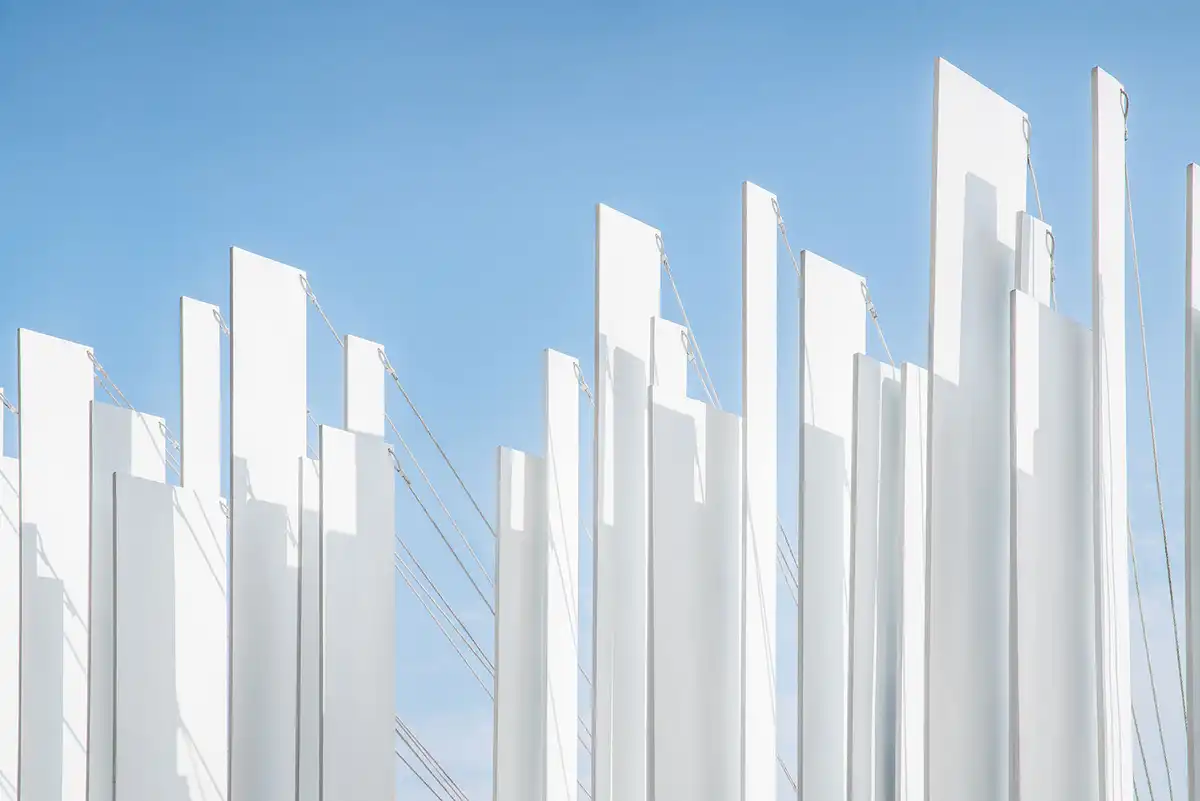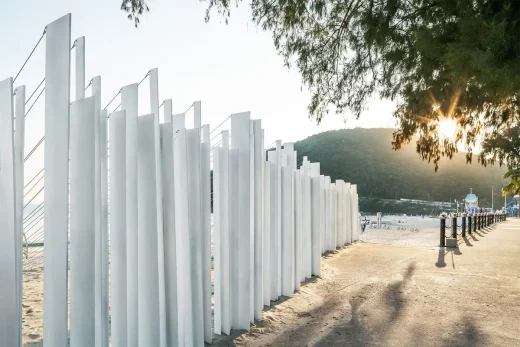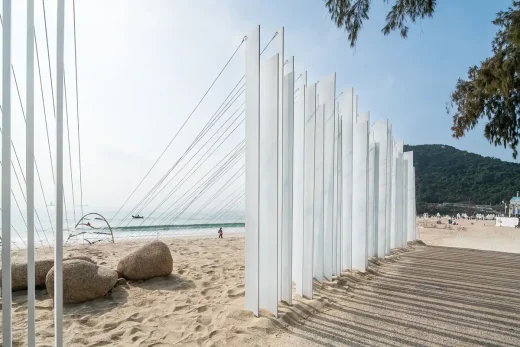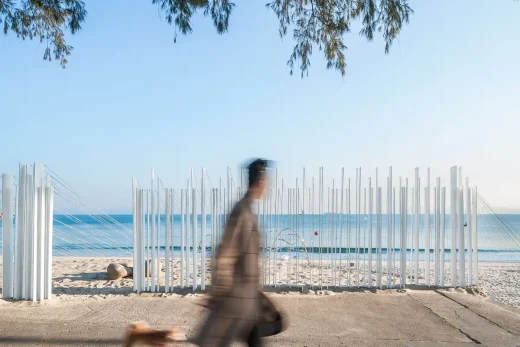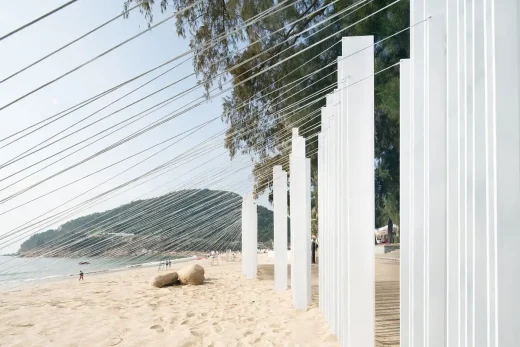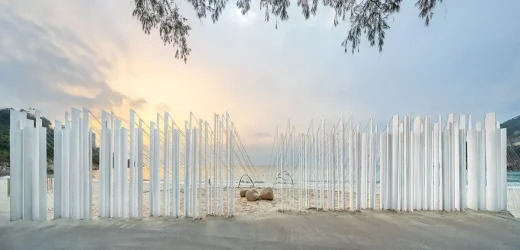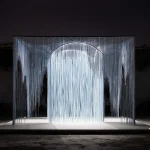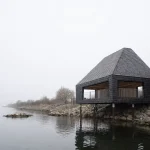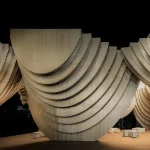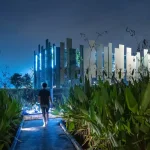Intangible Sound, Shenzhen, China pavilion images, Chinese experimental architecture photos
Intangible Sound in Shenzhen
17 December 2024
Design: HAS design and research
Location: Shenzhen, Guangdong Province, China
Photos by Yu Bai
Intangible Sound, China
This design for the Intangible Sound is an unconventional manifesto for sea-viewing platforms. Why are the conventional sea-viewing platforms filled with numerous fencings and railings that block the scenery and limit the possibilities for activities? Shenzhen, where the project is located, exemplifies high-density development in contemporary China. Over the past 40 years, it has evolved from a traditional small fishing village into an international city, with the sea-viewing platform situated on Shenzhen’s last natural coast, Xichong.
The waters of Xichong are renowned for their fishery and tourism industries. In an incidental encounter, fishermen shared with architects Jenchieh Hung and Kulthida Songkittipakdee, founders of HAS design and research, the local technique of “Gongyu,” a method that reduces fish energy consumption and minimizes oxygen loss in their lungs, allowing the fish to survive up to three days without water. This “improvisation” technique, which uses the tension of a fishing line to restrain and control fish movements, beautifully demonstrates the ingenuity of local fishermen.
The commissioned site for the project was a semi-arc sea-viewing platform originally constructed with heavy railings and a cold concrete ground. Hung and Songkittipakdee employed a low-cost renovation budget of around $2,500 USD, using locally accessible fishing lines as the primary material to create a smooth, transparent, and unique space—a stage for both interaction and observation of the sea.
Before entering the pavilion, visitors pass through fences of varying heights and spacings, creating a sensory appreciation of the distance from the seascape. Upon entering the pavilion, the fishing lines form an artistic, curvilinear environment. Natural light and shadows interplay with the sound of the wind to create a rhythmic experience, showcasing the diversity and richness of the coastal surroundings. The design combines sturdy steel plates with delicate lines, employing a unique tensile structure. Interior landscapes, including dunes and stones, further emphasize Xichong’s defining regional characteristics: vast mountain forests and floating coastlines.
Initially conceived as an installation for the 2019 Bi-City Biennale of Urbanism/Architecture (UABB), “Intangible Sound” transcended its temporary purpose. After the exhibition, the client chose to retain it as a permanent public sea-viewing shed. This miniature architecture has become a lasting part of the local fishing village, offering fishermen, children, and visitors a space for diverse activities. It transforms the conventional short-term life cycle of installations into something enduring and deeply integrated into the daily lives of the community.
Intangible Sound, Shenzhen, China pavilion – Building Information
Design: HAS design and research – https://hasdesignandresearch.com/
Lead architect: Jenchieh Hung, Kulthida Songkittipakdee
Design team: Jenchieh Hung, Kulthida Songkittipakdee, Jiaqi Han
Construction: Shenzhen Fengzhiyu Public Art Co., Ltd.
Site area: 120 sq.m.
Gross built area: 80 sq.m.
Client: Xichong Resort (Shenzhen Workers; Nursing Home)
Photography by Yu Bai
Intangible Sound, Shenzhen, China pavilion images / information received 171224 from HAS design and research
Location: Shenzhen, Guangdong Province, People’s Republic of China, East Asia.
Shenzhen buildings
Shenzhen Building Designs – recent selection from e-architect:
Shenzhen Bay Culture Park
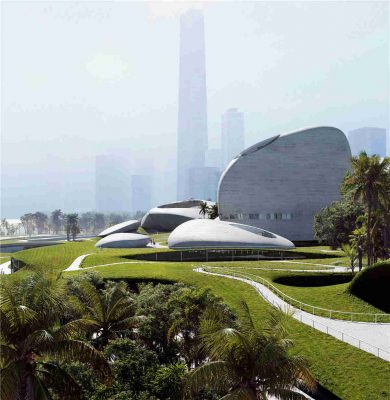
image courtesy of architecture office
Shenzhen Bay Culture Park
Shenzhen Bay Square Waterfront
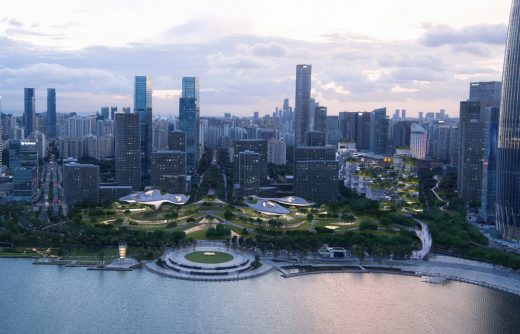
image courtesy of architects
Shenzhen Bay Square Waterfront
New Architecture in Shenzhen
Shenzhen Buildings on e-architect:
T33 Full-Time Center
Architects: Aedas
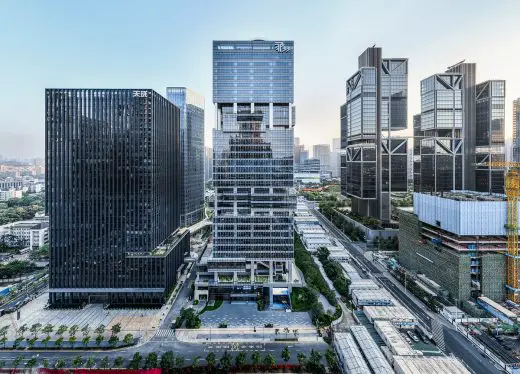
images : Blackstation Pixel, ACT STUDIO
T33 Full-Time Center Shenzhen
Qianhai Prisma Towers
Architects: BIG

images : Atchain
Qianhai Prisma Towers Shenzhen Buildings Design
Design: Fumihiko Maki Architects
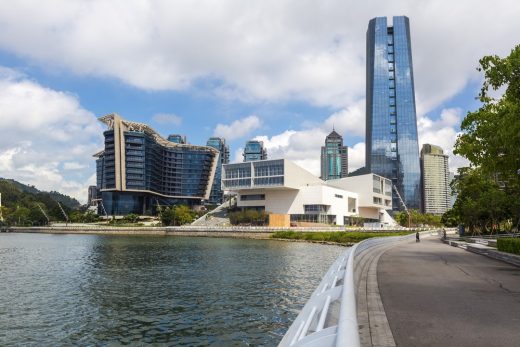
photograph © Design Society
Design Society Shenzhen Building
Architecture in China
China Architecture Designs – chronological list
Chinese Architecture Offices – Design Practice Listings
Shanghai Architecture Walking Tours by e-architect
Comments / photos for the Intangible Sound, Shenzhen, China pavilion designed by HAS design and research page welcome.

