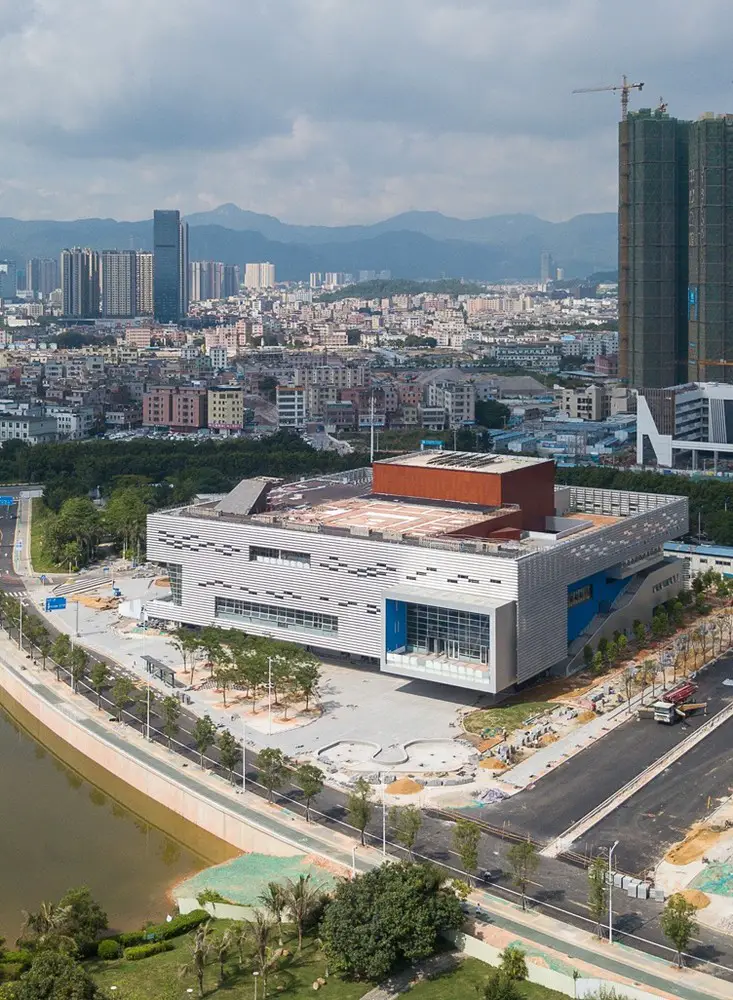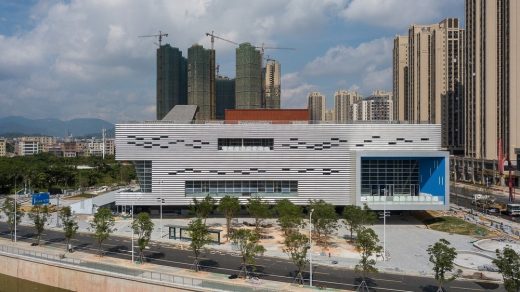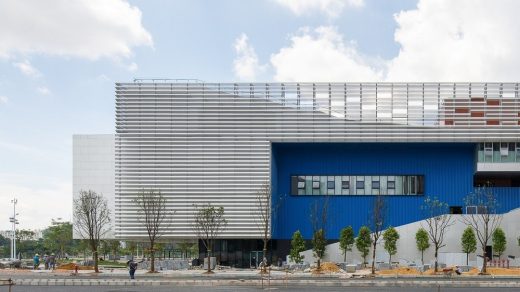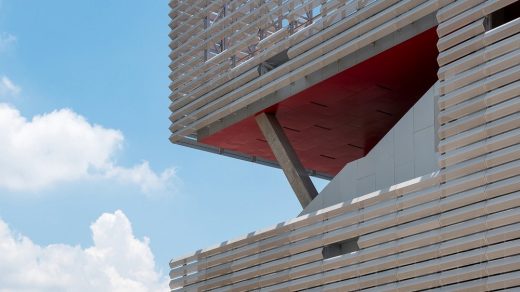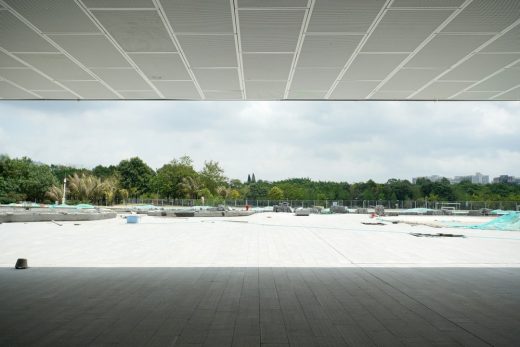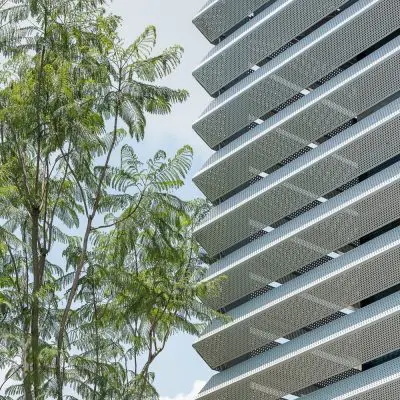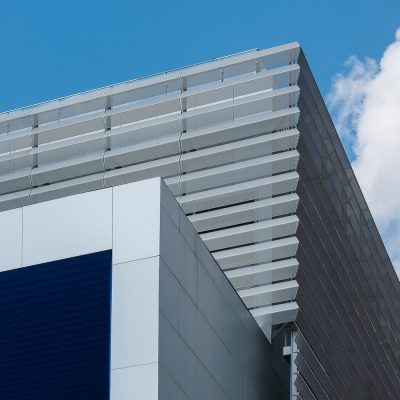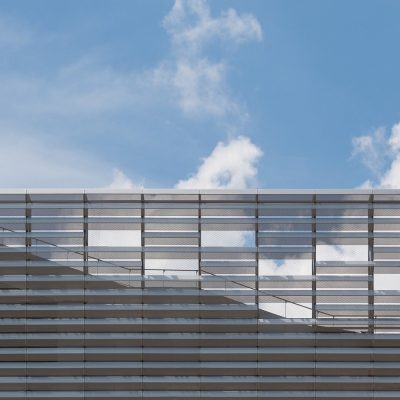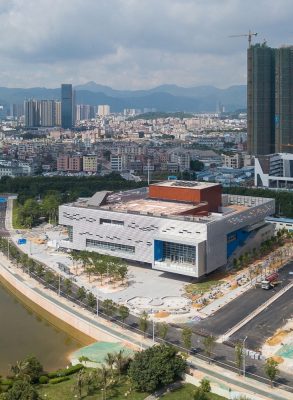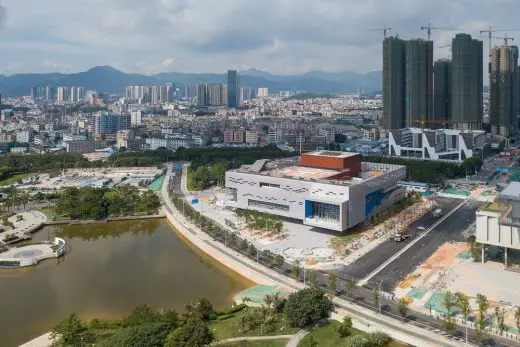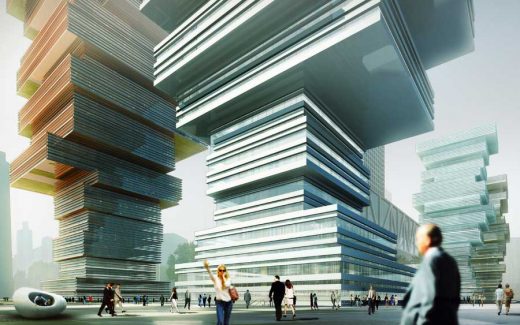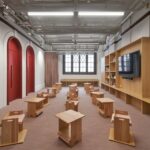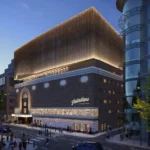Pingshan Performing Arts Center, Shenzhen Building Development, Chinese Architecture Images
Pingshan Performing Arts Center in Shenzhen News
New Building Project in China design by OPEN Architecture
Jul 4, 2018
Design: OPEN Architecture
Location: Shenzhen, China
Pingshan Performing Arts Center
Pingshan Performing Arts Center
OPEN’s Pingshan Performing Arts Center in Shenzhen has moved another step closer to its expected completion this year. With the building envelope now fully installed, the focus has shifted to the interior fit out and landscape construction phase.
The Pingshan Performing Arts Center is very much an atypical project for its kind in the Chinese context. A critique of prevalent practices and a manifesto for the future, the project seeks to break away from the mono-function Cultural Landmark typology by strategically introducing and rearranging cultural performance and community engagement programs together. The central core that is the 1200 seat opera house is surrounded by a public promenade that ties together individual rehearsal rooms, educational spaces, a flexible black-box theater, cafés, restaurant facilities, and outdoor gardens on different levels.
The project also seeks to be unequivocal in its architectural and tectonic expression. An essential 80x80m square footprint envelopes a great variety of spatial volumes. The outer skin, made of precision-engineered perforated aluminum V sections, both protects the building from solar radiation and enhances natural ventilation.
As the 23,500 sqm building approaches its expected opening date at the end of this year, the Pingshan Performing Arts Center hopes to become a place where the surrounding public can both genuinely engage with cultural productions and events and also find pleasure and delight by simply being in the building’s spaces themselves.
Pingshan Performing Arts Center – Building Information
Project Year: 2013 – 2018
Status: Under Construction
Client: Pingshan Dist. Government, Shenzhen
Program: 1200-seat theater, 150-seat black box theater, dance studio, instrument and choral rehearsal rooms, café and restaurant
Building Area: 23,542 sqm
Location: Shenzhen, China
Architects: OPEN Architecture
Principals in Charge: Li Hu, Huang Wenjing
Project Team: Ye Qing, Zhou Tingting, Zhang Hanyang, Xing Shu, Luo Ren, Andrea Antonucci, Sun Xinying, Zhang Chang, Jia Han, Sabrina Wu, Zhang Hao, Cynthia Yurou Cui, Angela Nodari
Local Design Institute: Shenzhen Aube Engineering Design Consultant Co., Ltd
Photographs: Zhang Chao
New Cultural Building in Shenzhen images / information received 040718 from by OPEN Architecture
Location: Shenzhen, Guangdong, China
Shenzhen Buildings
Shenzhen Architectural Developments
Space in Mutation, Berlin
Curated by Doreen Heng Liu, NODE Architecture & Urbanism, Shenzhen
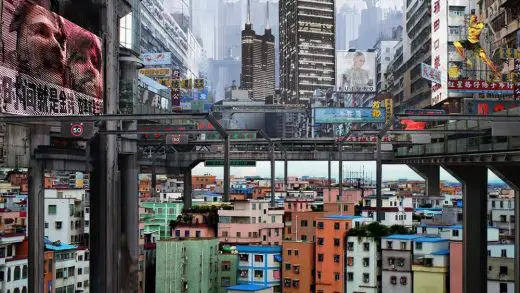
Collage Shenzhen © NODE Architecture & Urbanism
Space in Mutation
DJI’s new HQ, Shenzhen, China
Architects: Foster + Partners
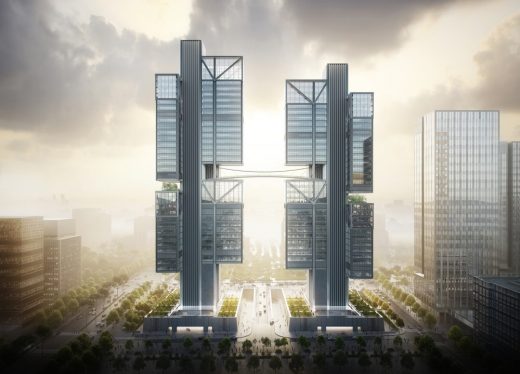
image : Foster + Partners
DJI HQ Building News
Shekou Sea World Culture and Arts Center
Architects: Maki and Associates
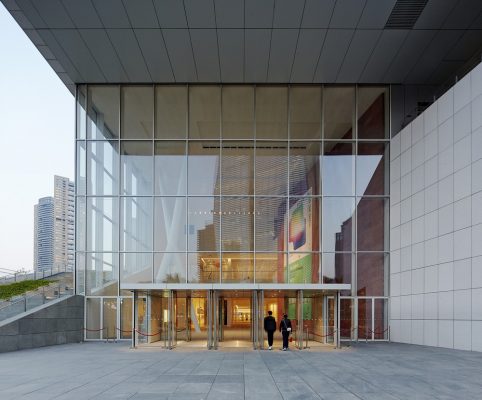
photo © Shu He
Shekou Sea World Culture and Arts Center
Prince Bay Development
Design:John Portman & Associates
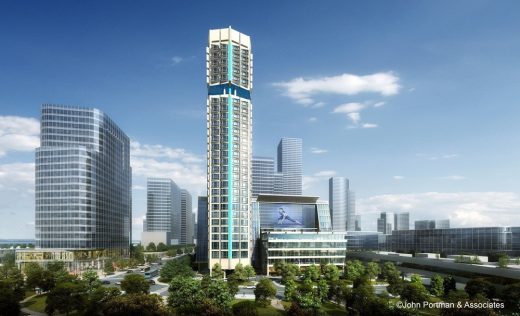
image © John Portman & Associates
Prince Bay Shenzhen Development News
ROARINGWILD · UNIWALK Interior
Interior Design: Kingson Liang | DOMANI
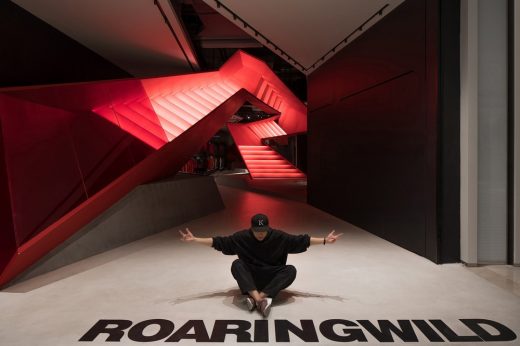
photograph © Shaon Liu
Store Interior Shenzhen City
Sky Club House
Architects: DOMANI
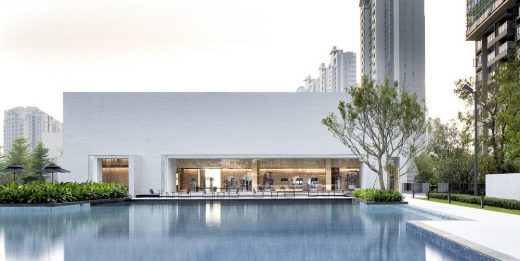
photograph : Shaon
Sky Club House Shenzhen City
Shenzhen Architecture
Selection of Recent Building Designs in this city area on e-architect:
Tai Chi Sales Center
Design: Kris Lin architect
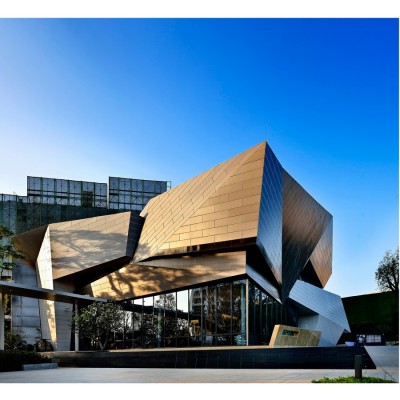
photograph : KILD
Tai Chi Sales Center
Shenzhen Stock Exchange Headquarters
Design: OMA
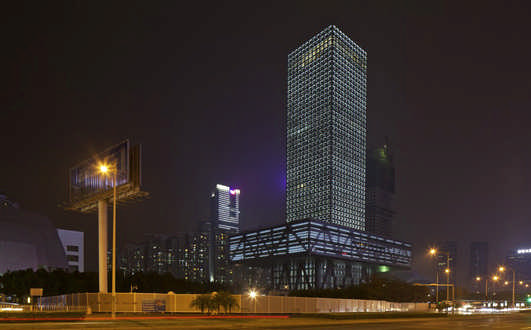
image courtesy of OMA ; photography by Philippe Ruault
Design: Vincent Callebaut Architectures
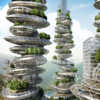
pictures: VINCENT CALLEBAUT ARCHITECTURES – WWW.VINCENT.CALLEBAUT.ORG”
Asian Cairns Shenzhen Buildings
Hong Kong Architecture Designs – chronological list
Hong Kong Architecture Walking Tours by e-architect
Comments / photos for the Ping An Financial Center in Shenzhen Building design by OPEN Architecture page welcome

