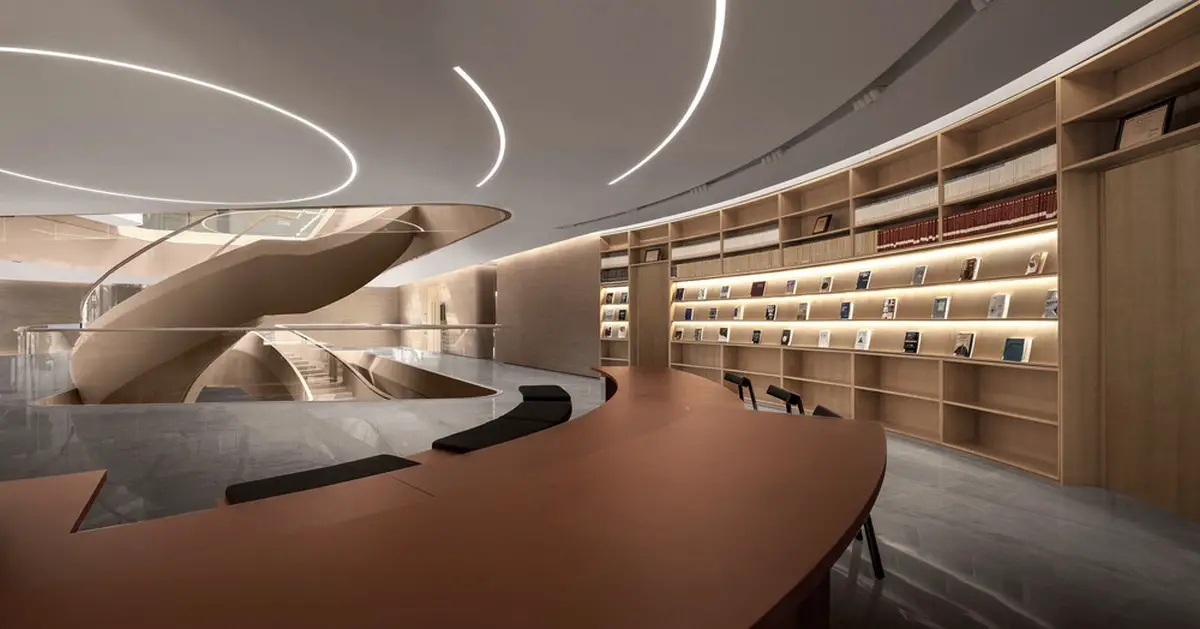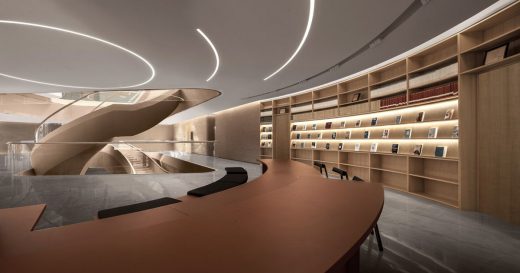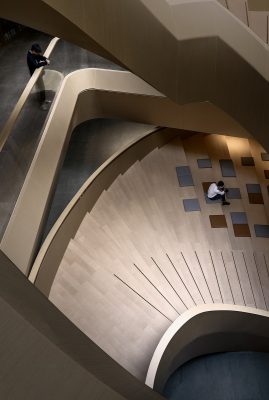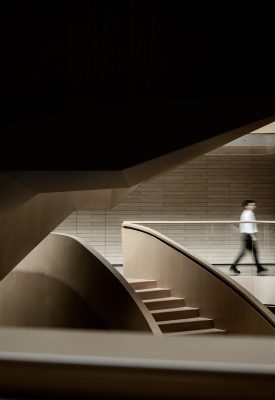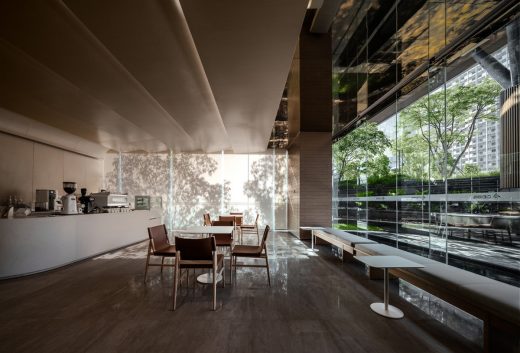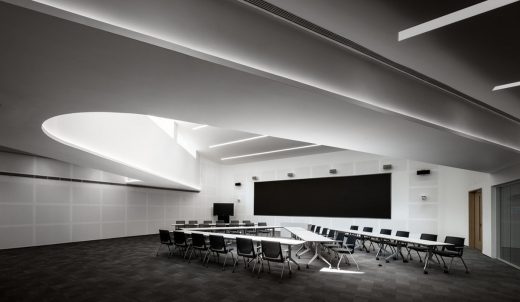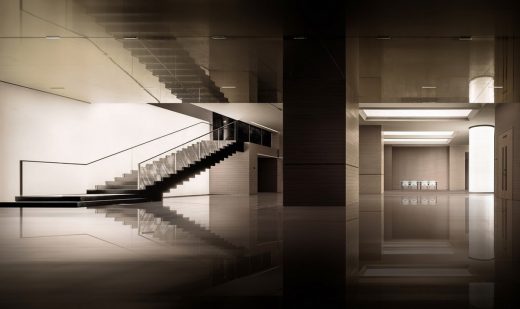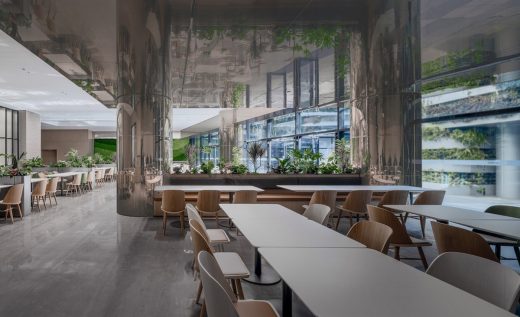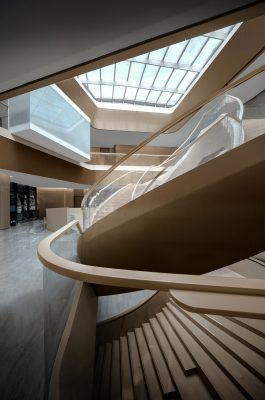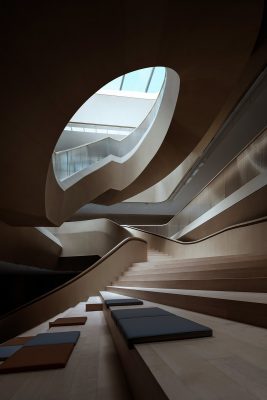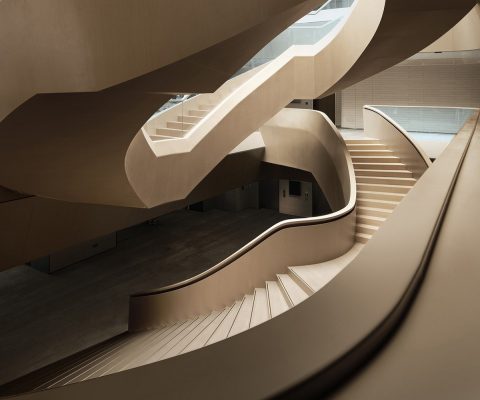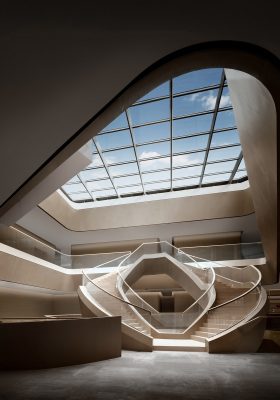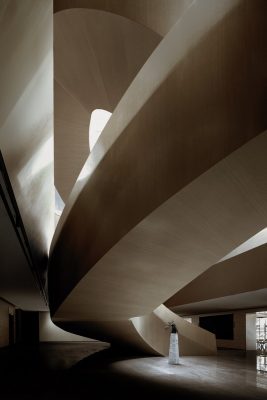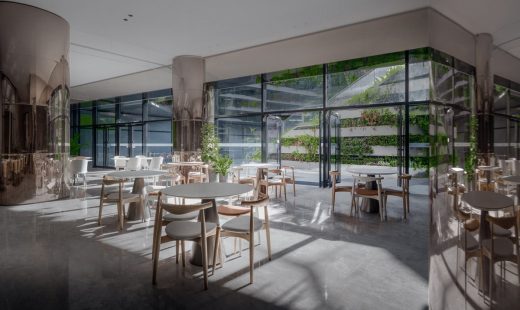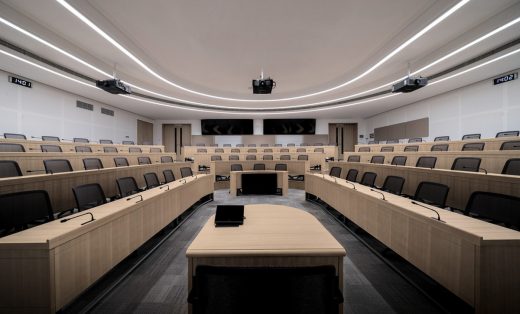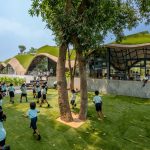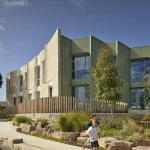China Europe International Business School Shenzhen, Chinese real estate images, CEIBS building development
China Europe International Business School in Shenzhen
17 April 2024
Interior Architects: Taigu Design
Location: Ma Wan area, Qianhai, Shenzhen, China
Photos © flower image
CEIBS Shenzhen Campus, China
China Europe International Business School (CEIBS) is the sole business school in China, established through a joint collaboration between the Chinese and foreign governments. The institution is dedicated to cultivating socially responsible Chinese and global business leaders and has developed an international educational framework spanning three continents and five locations.
The Qianhai Free Trade Center in Shenzhen is strategically located within the Ma Wan area and serves as a key urban axis for the Qianhai district. Its low-density building complex features flexible shared spaces, dynamic architectural forms, and unique outdoor landscapes. The campus location enables CEIBS to leverage its academic strengths, while contributing to the development of a high-end education industry chain in Shenzhen.
“Shenzhen is a youthful city, characterized by its freedom and openness, as well as its global perspective and Chinese characteristics. The people of Shenzhen are inclusive and forward-thinking, exemplified by the winding coastline along the bay area, which embodies the attitude of exploration,” said Tan Kan, founder of Taigu Design.
“Our goal is to create a multi-dimensional teaching environment that combines organic flow lines, open atriums filled with natural light, and interconnected ‘internal building’ spaces that promote collaboration and comfort. We also aim to optimize movement paths, while emphasizing the interplay of light and shadow, tangible forms, and invisible elements, in order to seamlessly blend boundaries and facilitate effective communication through cleverly designed terraced structures.”
The “ring double” running ladder, the “conch” shaped road show ladder, and the “spring” rotating ladder connecting the underground layer are strategically positioned in the open atrium. The curves of the stairs create a captivating display under the flowing light and shadow on the projector surface of the large glass zenith, evoking a strong sense of curiosity for exploring the unknown world.
The dynamic curve tilt and flowing organic form of the staircase become the visual focal point of the space, showcasing its cylindrical plastic feeling and artistry in internal construction.
The staircase is connected to the circular walkway on each floor, which in turn connects to the “inner construction” box body, forming a continuous indoor vein. The building has a multi-faceted orientation from southeast to northwest, surrounded by transparent curtain walls. Functional spaces are located next to the windows and facing the atrium from outside to inside. Natural light is introduced into the rooms through surrounding curtain walls and skylights, creating an open and inviting atmosphere with rich texture for the book bar.
The second floor is connected to the first floor by a “conch” shaped large swing ladder, with small to large steps forming a “fan” shape that is over 10 meters wide on the first floor. The seated stairs face the semi-open and closed cafe, creating a seamless connection and dialogue relationship with the cafe. It provides an open road show, exchange, and rest. It is worth mentioning is that the cafe is connected to an outside sunken square, where designers have incorporated a static water feature connected with an external outdoor leisure space, promoting interaction between people and their environment.
The coffee bar serves multiple functions; its location on the lower level creates a quiet and open atmosphere for students to relax away from academic pressure as part of their balanced lifestyle.
The amphitheater and flat classroom are perfect examples of blending futurism with practical needs. The spatial form has been practiced by the school for many years and has been continuously optimized. The designer has made appropriate adjustments in lines, lighting, and tone to restore the teaching scene of Shanghai headquarters, while incorporating Shenzhen characteristics that reflect innovation and excellence in education.
The minimalist corridor uses surface light sources and mixed granular ceramic panel wall surfaces along geometric stacked straight stairs to create a calm space that expresses minimalism, combined with modern aesthetics.
The entire dining area is designed with openness and accessibility in mind, responding to natural light and views created by outdoor vertical vegetation. Reflective ceilings and columns encourage harmony between humans and nature.
Architecture should be a blank container for human activity, encouraging social interaction while providing space for personal reflection. The spatial layout of the business School strikes the right balance between public and private, promoting knowledge sharing and the social dimension of science. It also innovatively interprets the needs of educational space, creating possibilities for multi-dimensional communication and exchange through a design that will withstand the test of time.
China Europe International Business School in Shenzhen, China – Building Information
Interior Architects: Taigu Design – http://www.taigudesign.com/
Project name: CEIBS Shenzhen Campus
Project client: China Europe International Business School
Project address: Qianhai, Shenzhen
Project area: 7000 square meters
Completion date: October 2023
Release planning: gooyeah PR
Project photography: flower image
About Taigu Design
Established in 2010, Taigu Design is dedicated to innovative spatial design for residential, commercial, office, and cultural environments. Embracing the aesthetic concept of “art and function”, Taigu Design endeavors to accurately convey the idea that “space attributes are dependent on human activities” with a discerning perspective and refined details. Taigu Design offesr professional and comprehensive spatial design services for various industries and ecological spaces.
Photography © flower image
China Europe International Business School, Shenzhen images / information received 170424
Location: Shenzhen, southern China
Architecture in China
China Architecture Designs – chronological list
Shanghai Architecture Walking Tours by e-architect
New Architecture in Shenzhen
Design: Aedas

render : Aedas architects
CTG Investment Building Shenzhen
Design: Fumihiko Maki Architects
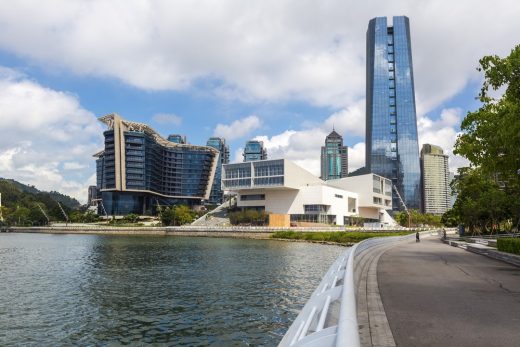
photograph © Design Society
Design Society Shenzhen Building
Design: Co-Direction Design
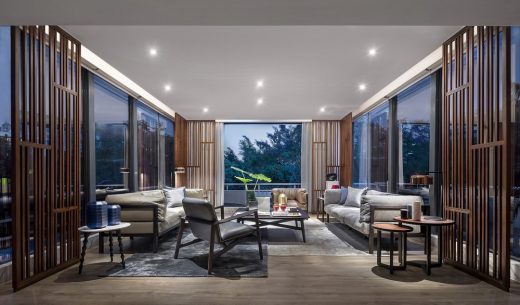
photographs : B+M studio, Zhao Hongfei, Wei Yidong
Shenzhen Oriental Garden Villa Chamber
Design: Aedas, Architects
Gmond International Building in Shenzhen
Design: HASSELL
Qianhai Mawan Mile in Shenzhen
Chinese Architecture Offices – Design Practice Listings
Comments / photos for the China Europe International Business School, Shenzhen designed by Taigu Design – CEIBS project news page welcome

