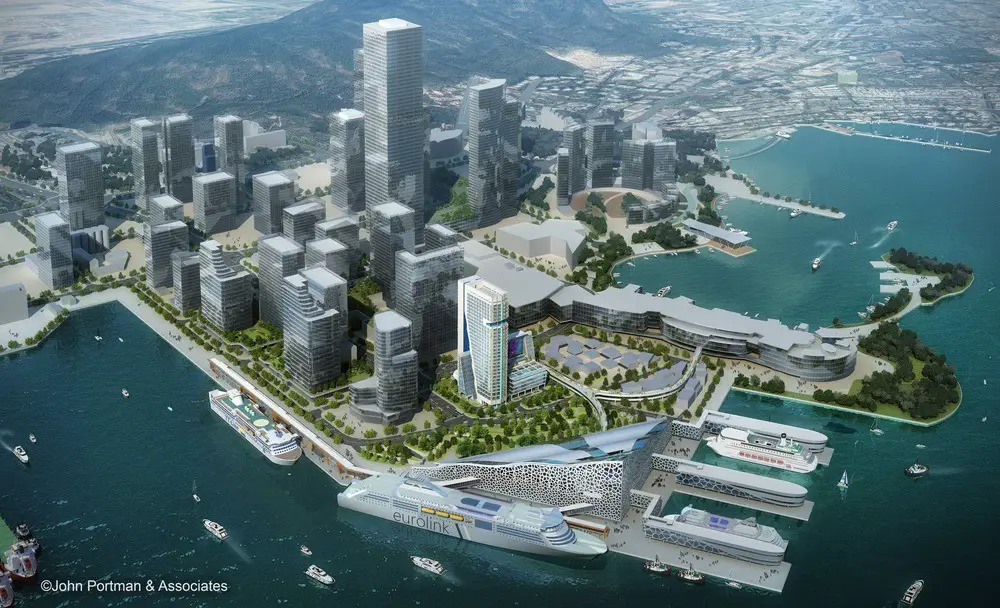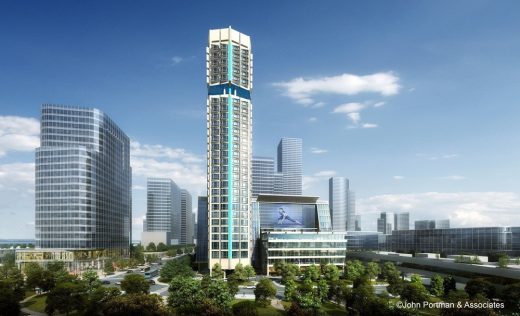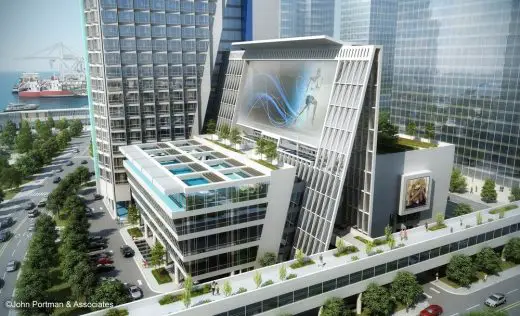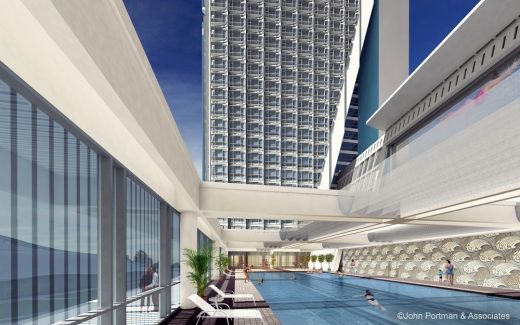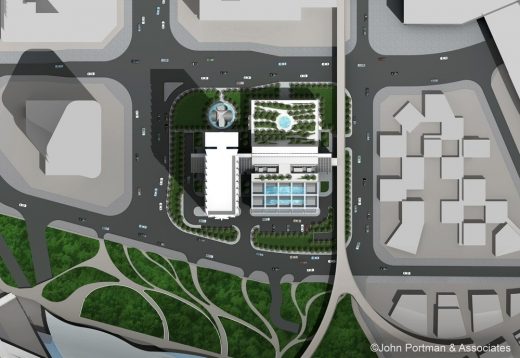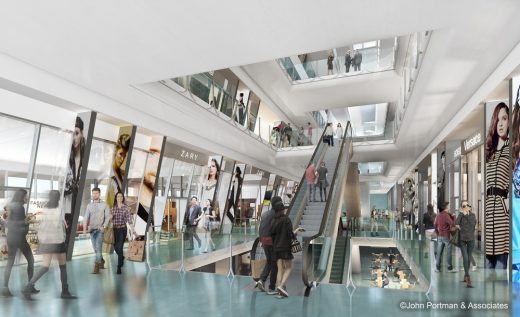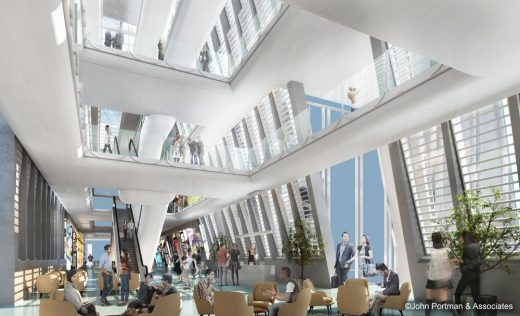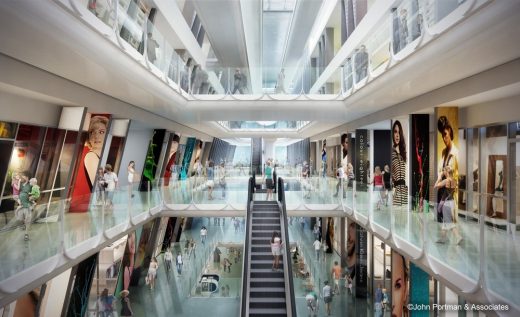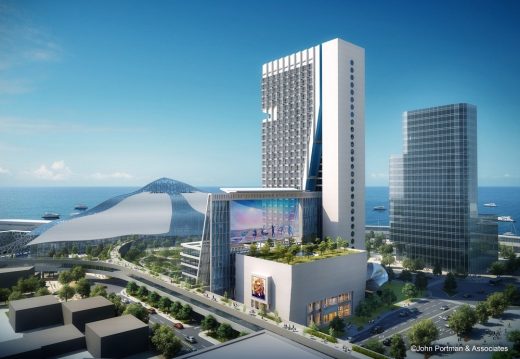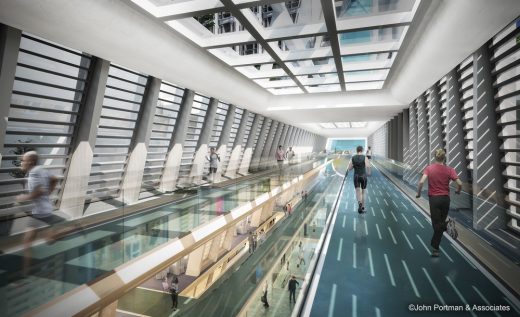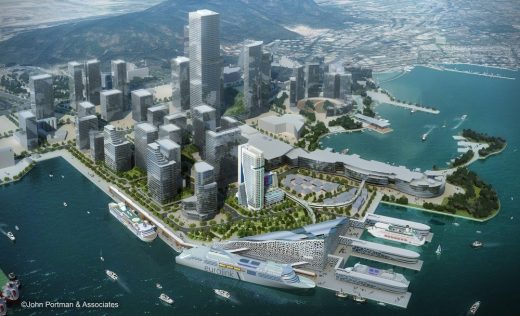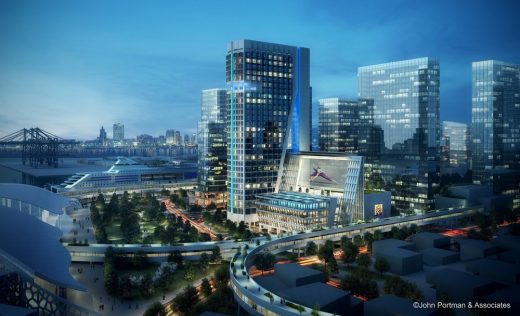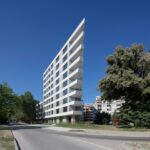Prince Bay Development Shenzhen, Chinese Commercial Architecture, Hotel Images
Prince Bay Development in Shenzhen
Mixed-Use Development in China: Hotel/Retail design by John Portman & Associates
27 Apr 2018
Design:John Portman & Associates
Location: Shenzhen, Guangdong Province, China
Prince Bay Development
Prince Bay Development Shenzhen News
John Portman & Associates is happy to announce a first-place finish in the international design competition held by Shenzhen Prince Bay Shang Long Real Estate Co., LTD for the architectural and engineering design of Prince Bay lot DY02-06A in Shenzhen, China.
The Prince Bay area of Shenzhen is a significant activity node featuring nearly 10 miles (15 km) of coastline with a majestic mountainous backdrop.
Part of a larger masterplan, the project site faces the vast ocean, greeting the multitude of travelers as they navigate the waterfront’s cruise ship terminal. John Portman & Associates won the international design competition by creating a unique and memorable coastal portal to the ever-energetic city of Shenzhen.
The complex will feature a 5-star hotel with 350 guestrooms encompassing a total area of 430,560 sf with approximately 40,000 sm of hotel space. Approximately 107,640 sf (10,000 sm) of retail will be organized around an atrium and connected via tunnels, bridges, and grade-level pedestrian circulation. The site is adjacent to a planned subway station that connects to an underground transportation system linking the cruise ship terminal and the lots to the north, creating an efficient connectivity network.
Lell E. Barnes AIA, firm principal and design director explains the architects’ approach, “Harmonizing with the overall Prince Bay masterplan while promoting the natural humanity, sea, and nature synergy was a paramount theme. The array of visitors and associated activities offered numerous unique design challenges. A simple yet logical massing based on site conditions and user needs formed the welcoming iconic image.”
To mitigate any neighboring view blockage, the hotel tower was placed to the west of the site. This north—south slab tower orientation allows 270-degree ocean views for the hotel guests. The vertical tower massing was pushed upward while the main core was situated to the north end, further increasing the guestroom panorama.
From the resultant void grew the expansive linear atrium volume. Completely visible and open, this glass-clad form generates a functional unity expressing grandeur and prosperity. A large dual see-through LED display attracts patrons near and far.
Retail brings life and abundance energizing the entire area, therefore maximizing the retail amenities became an obvious economic goal. The surrounding circulatory arteries and the need to connect the project to the future nodes of neighboring activities bolstered the logical utilization of the all-inclusive linking axis. The linear atrium structure is a natural response to these parameters that divides the podium halves. This division helps organize programmatic functions into appropriate volumes. The hotel lobby, retail, ballrooms, health club, offices, etc. all coexist in harmony, linked yet separate, continuously visible and intertwined.
The design is abundant with subtle yet meaningful attributes that help to harmoniously marry the complex to its surroundings—the triangle as a ship’s sail; the canted façade as a sea’s wave; the upper open tower deck as a ship’s “crow’s nest”; the interior wood of the triangulated building mimicking a ship’s or boat’s structure; the pool becoming one with the sea—these characteristics all help to mold the architecture to the surrounding typology. The chosen seafaring color palette complements the neighboring architecture as playfully elegant colors and textures blend with the natural sea environment.
This winning design is another example of John Portman & Associates ability to produce culturally modern, iconic design full of beautiful intrigue—very buildable and cost-effective architecture that will endear generations to come.
About John Portman & Associates
John Portman & Associates (JPA) is an internationally renowned architectural design firm with offices in Atlanta and Shanghai. Established in 1953, JPA has over 60 years of expertise in designing hotels, offices, residences, and mixed-use urban complexes. JPA projects can be seen in more than 60 cities worldwide. The firm’s architecture transcends national borders by striving for universal human appeal, delivering a memorable experience for users and a sound investment for owners and operators.
Images © John Portman & Associates
Prince Bay Development in Shenzhen images / information received 270418
John Portman & Associates, Architects
Location: Shenzhen, China
Architecture in China
China Architecture Designs – chronological list
Hong Kong Architecture Designs – chronological list
Contemporary Shenzhen Architecture
Sky Club House
Architects: DOMANI
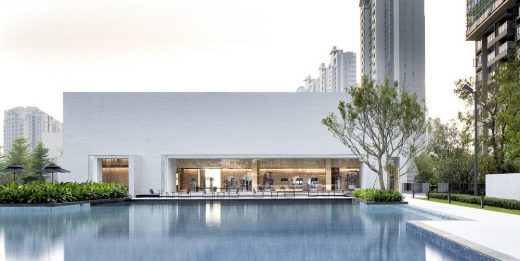
photograph : Shaon
Sky Club House Shenzhen City
Design: HASSELL
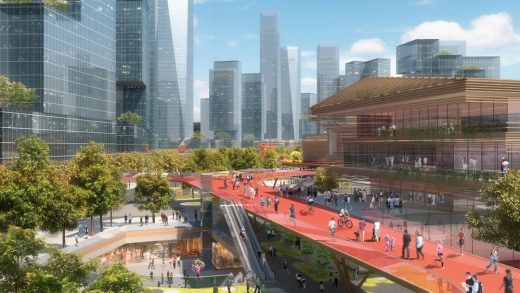
image : HASSELL
Qianhai Mawan Mile in Shenzhen
Design: Fumihiko Maki Architects
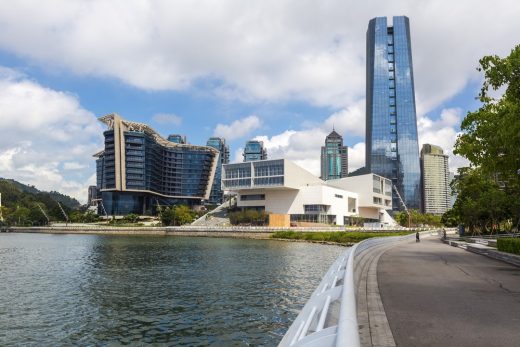
photograph © Design Society
Design Society Shenzhen Building
Design: Co-Direction Design
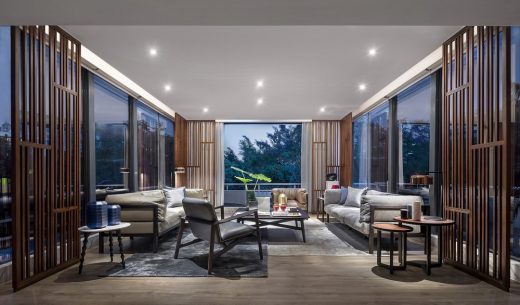
photographs : B+M studio, Zhao Hongfei, Wei Yidong
Shenzhen Oriental Garden Villa Chamber
Ping An Financial Center in Shenzhen
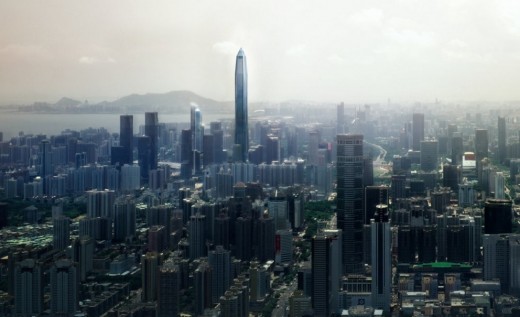
image from architect
Ping An Financial Center in Shenzhen
Website: Sheung Wan – wikipedia
Comments / photos for the Prince Bay Development in Shenzhen Architecture page welcome
Website: John Portman & Associates

