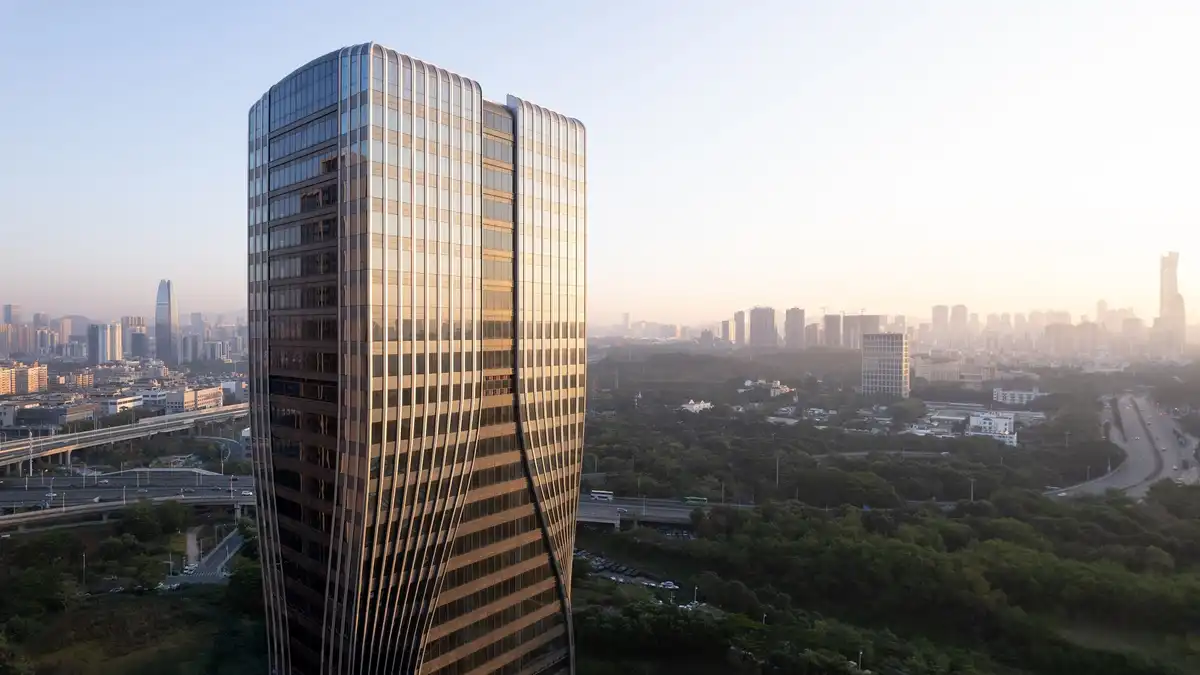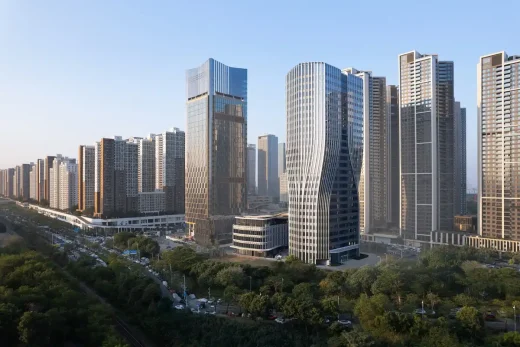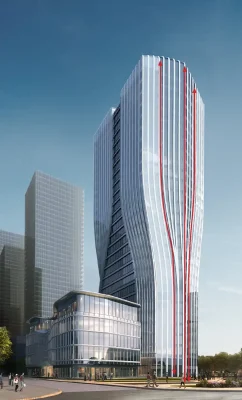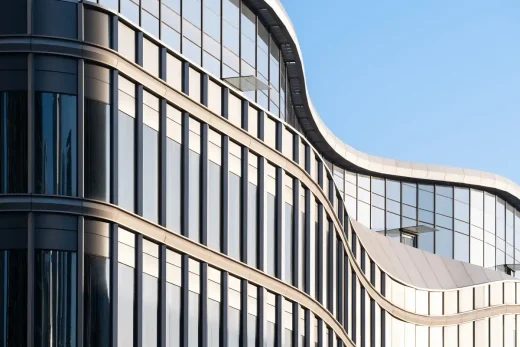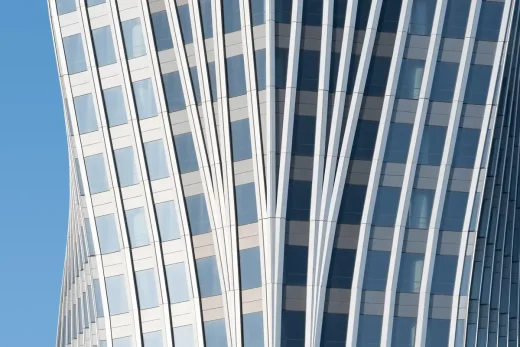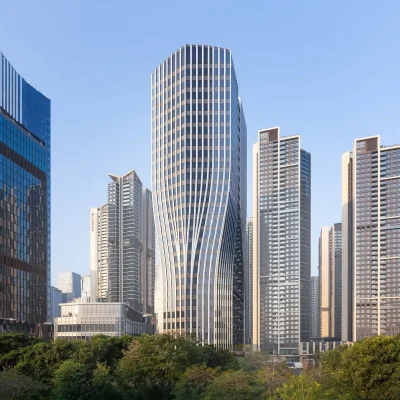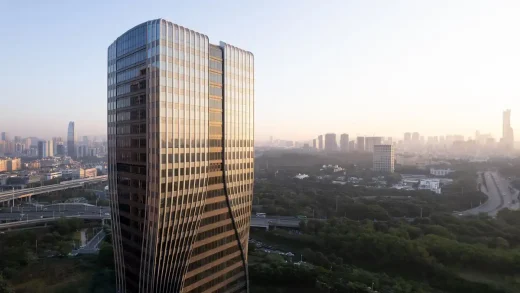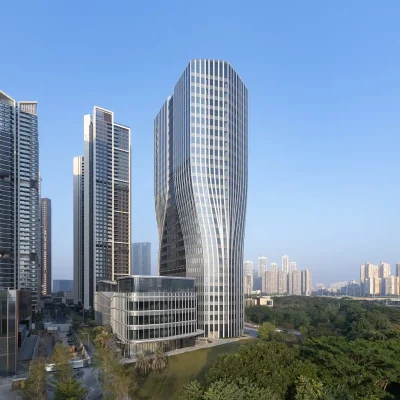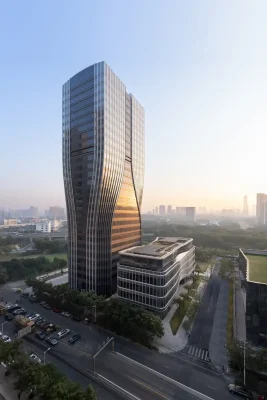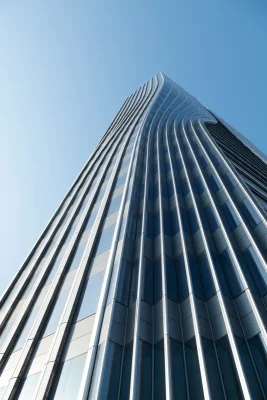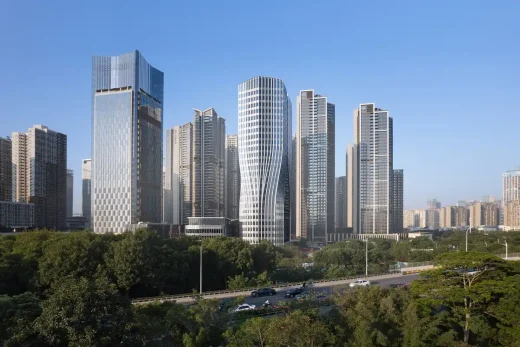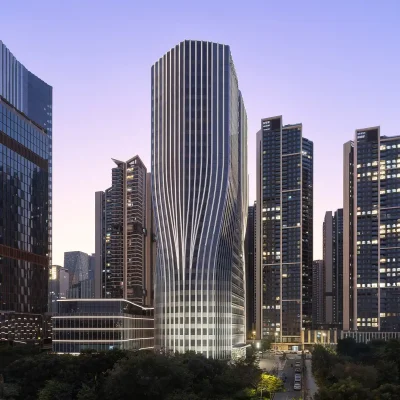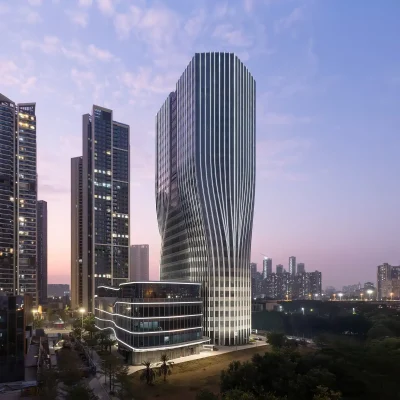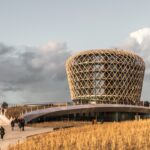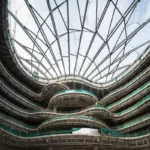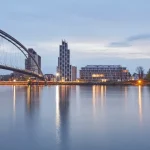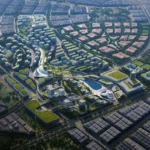MCC Tower Shenzhen, China mixed-use development images, Chinese architecture photos
MCC Tower in Shenzhen
3 March 2025
Architects: Aedas
Location: Shenzhen, Guangdong Province, China
Photos: TAL
MCC Tower, China
MCC Tower is located at the north of the plot, which provides 40,000 sq m Grade A office space and a 5-floor podium for retail and F&B purposes in the south, creating an urban living room that encourages social interactions. The design inspiration stems from the ancient Chinese mythology of a carp jumping over the dragon’s gate – with the development rising like a leaping carp to echo with MCC International Plaza in Zhuhai across the Lingdingyang Estuary, which has an imagery of a Soaring Dragon. The strong and unique façade design aids a forward-looking office and commercial space design, committed to turn the development into Qianhai’s top-tier science and technology R&D centre.
As a mechanism to drive the country’s implementation of innovation-driven development and to economically reform, developing an international bay area ideal for modern living, working and travelling is deemed essential to further deepen the collaboration amongst Guangdong, Hong Kong and Macau.
Shenzhen Qianhai is an area set to facilitate innovation and strengthen the role of science and technology, the site enjoys favourable transportation coverage and superior landscape resources, being just next to the Guangshen Expressway connecting the major ports around Guangdong and Bao’an International Airport in Shenzhen, allowing it to become an important urban interface of Qianhai.
At the urban design stage, Aedas thoroughly consider the relationship between the MCC tower and the other 150m height office building on the adjacent site. These two iconic towers are orientated at the two ends of the site to minimise overlooking, while the retail blocks are placed along the two sides of the inner street creating a vibrant and intimate commercial atmosphere. Standing tall in the Guiwan area, MCC Tower and its neighbour tower together form the gateway to the Qianhai CBD, creating a symbolic urban space that incorporates aesthetics and functionality.
Rather than a conventional approach of placing a tower atop the podium, the current design celebrates an individual office and retail block. Through this unique design, an urban passage in between is created to connect the functions while encouraging pedestrian movement from adjacent parks and streets, offering a pleasant semi-outdoor space for relaxation and communication, ultimately inspiring a ‘work-live’ environment. Apart from lodging different business types and functions, the podium building connects with the underground commercial area to provide 24-hour protected underground access to the south plot. It further enhances the plot’s accessibility, encouraging footprint and acting as a key node of connectivity. It integrates trading and office spaces while offering a commercial display space with a terrace on top that is adorned with multilevel vegetation, creating an open space for the flow of communication and interaction.
Facing the urban greenery, the entrance plaza is an anchor point for spatial navigation and identity. The design utilises a generous double-height and full-length lobby area to provide convenient access from all north, west and south sides, acting as a users’ service hub whilst creating an impressive sense of arrival.
Inspired by the elegant curvature of fancy carp, the design of the tower reflects the ‘Leaping Fish’ in an abstract way and achieves the synthesis of function and form. As the upper levels have an impressive view of nature landscape, the form tapers from the upper to the lower for a smaller footprint, while devising an imagery of a fish leaping up from the east side of view. This transition in footprint accommodates more high-value space and creates fluid form, successfully keeping the site coverage under 50% to free more ground public space. The method of folding plates is adapted to generate the smoothly twisting façade by projecting the transition in two directions on the plan, which is more cost-effective and construction safe to fit the tightly planned building programme. The twisting part of the building envelope is set in between the 8th floor and 19th floor on four corners of the tower to create a curvilinear form.
The low-zone and high-zone offices’ floor plans are different in shape. The four corners of the floor plates are in a gradual transition as it goes up to form the smooth building mass. With a rectangular central core and an H-corridor layout, the office areas on each floor are relatively even, promoting flexible use. The top floors follow the layout of 4 large office spaces that occupy one corner of the building each, while the lower floors’ area is divided into six office spaces.
In terms of façade functionality, double silver low-E tempered glass and aluminium plate curtain walls ensure the shimmering effect of the façade to achieve the most optimal reflective aesthetic and functional effect. Vertical streamline fins and light grey glass envelop the four corners, while a combination of dark grey glazing and horizontal fins is used in the middle to create contrast and reinforce building form. Double-glazed insulated glazed unit has been selected as the façade glazing for its high level of visible light transmittance and its high performance in heat insulation, allowing daylight to penetrate the building and strike a balance between daylight transmittance as an act of energy saving and excessive heat gain. In order to minimise the visual impact of the openable windows on the East façade, operable panels are applied on the inner side of the vertical fins with louvres on each side, making these fins work as ventilators. The design of the building has a strong emphasis on sustainability to provide natural ventilation and has obtained LEED Gold Pre-certification.
The design of light intends to express the structural beauty of the building at night. Tracing the aluminium streamlines on the envelope, the lighting design highlights the curvature of the building volume, reflects the uprightness of the tower and enhances the overall image of the Qianhai gateway. The crown of the tower emits first-class brightness as a beacon at the junction of the main arterial roads, whereas the body mass is set to be dimmer to express the elegant fluidity of the building and the brightness is further toned down for the podium and lobby which renders a welcoming commercial atmosphere.
‘Sited on the north end of the plot, MCC tower serves as the “image spokesperson” of the Qianhai zone that creates a unique visual focus and gives a welcoming impression to the city, exemplifying how a technological hub can steer the development of the district that rejuvenates and contributes to the prosperity of Shenzhen,’ comments Executive Director Dimi Lee.
MCC Tower in Shenzhen, China – Building Information
Design Architect: Aedas – https://www.aedas.com/
Project: Qianhai MCC Tower
Location: Shenzhen, China
Client: Shenzhen Qianhai Metallurgical Construction Technology Development Co., Ltd.
Gross Floor Area: 40,000 sq m (Office); 8,000 sq m (Retail)
Design Directors: Keith Griffiths, Founder and Chairman; Dimi Lee, Executive Director
Completion Year: 2025
Photography: TAL
MCC Tower, Shenzhen, China mixed-use development images / information received 030325
Location: Shenzhen, Guangdong Province, People’s Republic of China, East Asia.
Shenzhen buildings
Shenzhen Building Designs – recent selection from e-architect:
Shenzhen Bay Culture Park
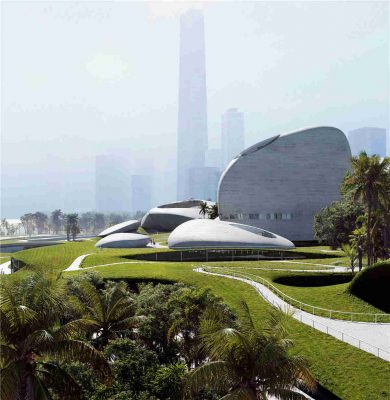
image courtesy of architecture office
Shenzhen Bay Culture Park
Shenzhen Bay Square Waterfront
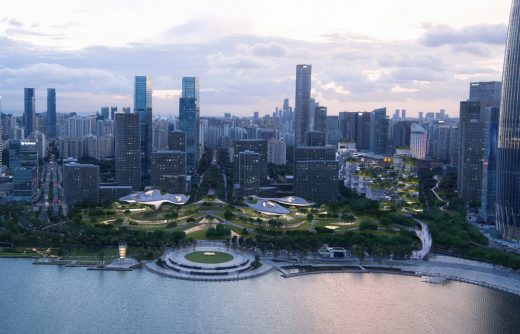
image courtesy of architects
Shenzhen Bay Square Waterfront
New Architecture in Shenzhen
Shenzhen Buildings on e-architect:
T33 Full-Time Center
Architects: Aedas
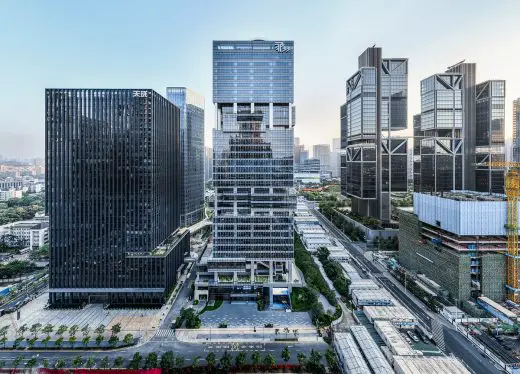
images : Blackstation Pixel, ACT STUDIO
T33 Full-Time Center Shenzhen
Qianhai Prisma Towers
Architects: BIG
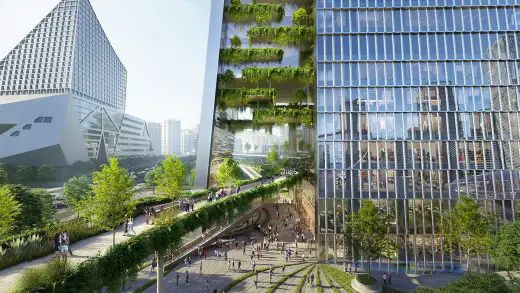
images : Atchain
Qianhai Prisma Towers Shenzhen Buildings Design
Design: Fumihiko Maki Architects
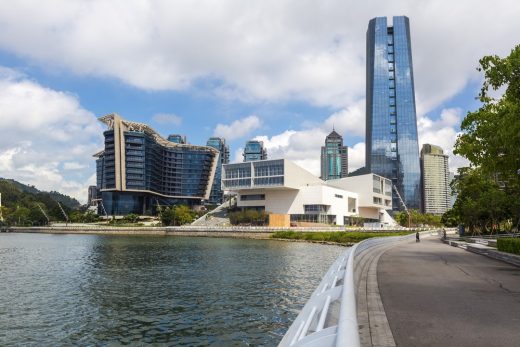
photograph © Design Society
Design Society Shenzhen Building
Architecture in China
China Architecture Designs – chronological list
Chinese Architecture Offices – Design Practice Listings
Shanghai Architecture Walking Tours by e-architect
Comments / photos for the MCC Tower, Shenzhen, China designed by Aedas page welcome.

