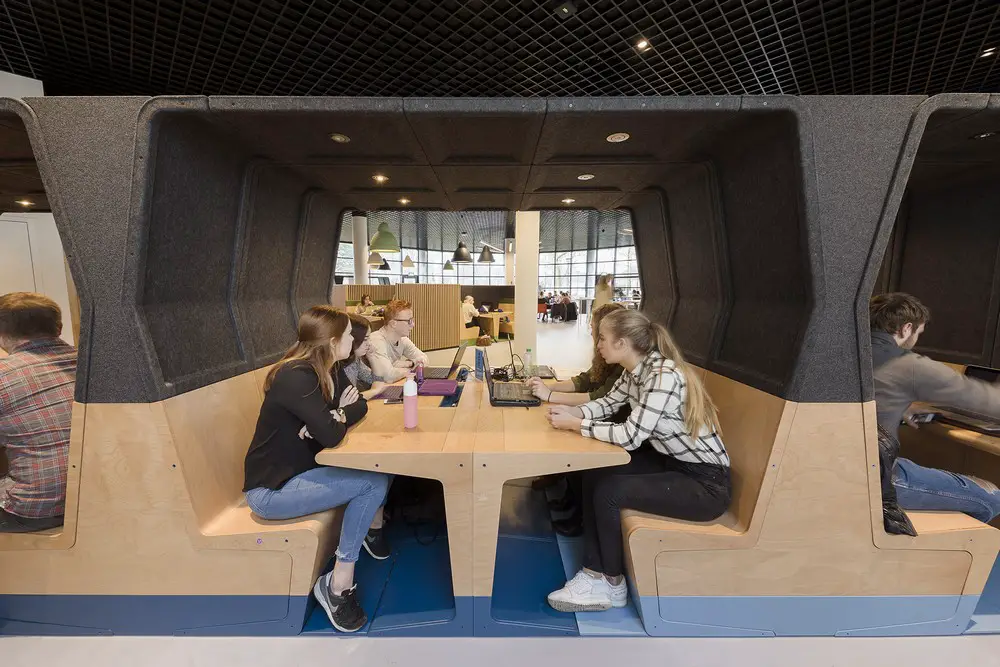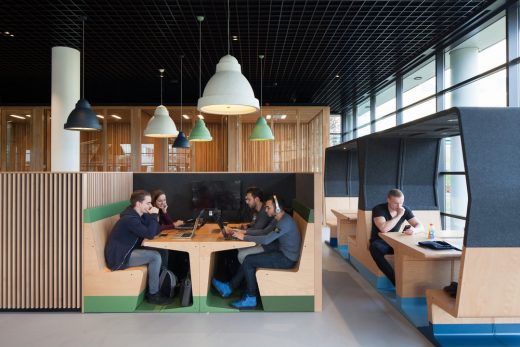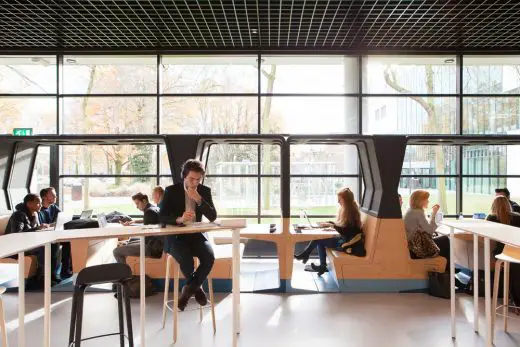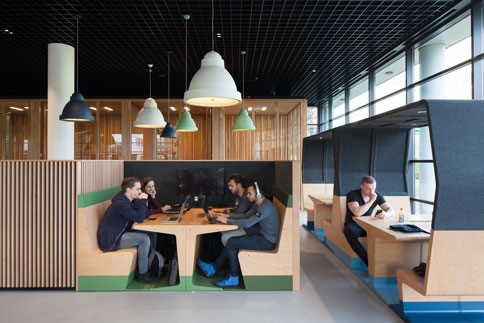Mecanoo Architecten buildings news, Rotterdam, Delft studio Holland, NL designs pictures
Mecanoo Architecten, Netherlands : Studio Information
Contemporary Dutch Architects : Delft Practice, Netherlands
post updated 1 December 2024
Mecanoo architecten News
16 + 15 Mar 2017
Mecanoo and Gispen launch modular furniture for learning environments, Holland
New photos of HUBB collection added on 16th of March
Delft – March 15, 2017 – Architecture practice Mecanoo has teamed up with furniture manufacturer Gispen to work on creating the learning environment of the future: one which is dynamic, open and people-oriented. The result is an innovative modular furniture collection called HUBB.
Design for (un)predictable change
Mecanoo and Gispen launch modular furniture
Learning is not limited to a single activity. In today’s educational system, no semester is the same when it comes to the curriculum or the teaching methods. Therefore, learning environments should be designed in such way that they can respond to changing needs, both in the short and long-term.
Francine Houben, creative director at Mecanoo architecten, says: “Spaces in which creativity, innovation and identity are encouraged, and where people can exchange ideas and inspiration, provide a basis for lifelong learning.”
VIDEO: Mecanoo and Gispen’s vision on learning environments:
Mecanoo and Gispen’s vision on learning environments Film on YouTube
28 Nov 2012
Dick van Gameren new partner at Mecanoo architecten, Holland
Delft, 28 November 2012 – Prof. Dick van Gameren will become a partner with Mecanoo architecten in Delft on 1 January 2013. With this development Mecanoo is strengthening its position as a leading international office of architects. Dick van Gameren is the sixth partner in Mecanoo, together with the founder/creative director Francine Houben, the technical director Aart Fransen and the architects Francesco Veenstra, Ellen van der Wal and Paul Ketelaars.

photograph from Mecanoo architecten
Francine Houben: “Dick van Gameren is returning to the office where he laid the foundations of his impressive career. His personality, broad knowledge and experience in architecture and the academic world are a valuable contribution for Mecanoo.”
Dick van Gameren: “At Mecanoo I’m able to achieve my ambition to establish a direct link between the practice of design, and research and education. Mecanoo is an interdisciplinary office with a distinct attention to masterplanning and architecture contributing towards a sustainable society.”
About Dick van Gameren
In the past twenty years Dick van Gameren has carried out a large number of projects, varying from exhibition design to large scale town planning. His professional career got off to a flying start when he won the Archiprix prize (1989), the international Europan II competition (1991) and the Charlotte Köhler prize of the Prince Bernhard Foundation (1995).
In 2007 his design for the Dutch embassy in Ethiopia won the prestigious Aga Khan Award. His design for a radical, sustainable renovation of a villa near Naarden, the Netherlands, was awarded the 2012 BNA Prize for the Building of the Year. At this moment, his IJDock masterplan is nearing completion and his Maillol exhibition design is on show at the Kunsthal in Rotterdam.
Dick van Gameren combines his work as an architect with being the Professor of Architectural Design at the Technical University of Delft. He is also leading an international education and research network which focuses on the problems of building affordable housing in the extremely rapidly expanding cities of Africa and Asia.
Mecanoo : main page with news + building images
Mecanoo Architecten – News from 2012
Delft, 24 May, 2012
Mecanoo shortlisted for new campus Chinese University of Hong Kong in Shenzhen, China
Mecanoo with Shenzhen based architecture practices Urbanus, Node and IBR, have made the shortlist for the new campus of the Chinese University of Hong Kong in Shenzhen. The project entails a 100 hectare masterplan and 450,000 m² of architectural design in two phases. The new campus includes housing for professors and 11,000 students, and will also feature academic offices, classrooms, a lecture hall, laboratory, library, gym and cafeteria. The project budget is approximately €188 million. Over 119 teams participated in the first round, with a total of six teams making the shortlist including UNStudio, Morphosis, Rocco Design and WSP Architectural Design Consulting. Final designs are to be submitted by mid-July.
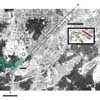
image from Mecanoo Architecten
As a leading institution in Hong Kong, the Chinese University of Hong Kong wants to tap into resources outside Hong Kong to scale up the research for achieving its aspiration of excellence. A new Shenzhen campus and research institution will help the university to use educational and research resources from the national and local government as well as industries in the Pearl River Delta region, one of the most important hubs of China’s economic growth. Half of the 100 hectare campus park in Longgang District is buildable area while the other half consists of public green areas managed by the university. The new campus, which is partially embedded in Universiade Natural Park, will respect the history and culture of surrounding neighborhoods while reflecting the regional culture of Shenzhen and its characteristics as a modern city.
– Mecanoo is also working in the Longgang District on Shenzhen Cultural Center, which comprises a public art museum, science museum, youth centre and a mega bookstore totaling 90,000 m². In Kaoshiung (Taiwan) the Wei-Wu-Ying Center for the Arts, one of the world’s largest theatre complexes (141,000 m²), is under construction, with a concert hall, opera house, playhouse, recital hall, public library and congress halls. Other Mecanoo projects in the field of education include the campus of the National University of Science and Technology MISiS in Moscow, Amsterdam University College and Technical University Delft Library and Campus Masterplan.
Mecanoo shares first place in design competition, Istanbul, Turkey
Mecanoo architecten / Cafer Bozkurt Architecture
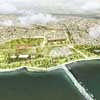
image from Mecanoo Architecten
Delft, 10 April 2012 – Mecanoo shares first place in design competition for Yenikapı Transfer Point and Archaeo-park Area in Istanbul.
Mecanoo architecten, in cooperation with local partner Cafer Bozkurt Architecture, shares first place in an international design competition for Yenikapı Transfer Point and Archaeo-Park Area in Istanbul, Turkey. Yenikapı, ‘New Gate’, will become a railroad and maritime transfer centre that connects Europe with Asia, as well as the inner city with the surrounding megapolis and the rest of the country. The new gateway of 52,000 m² will be a vital strategic intersection point handling 1.7 million people on a daily basis. Sitting on top of excavations that have changed the known history of Ancient Istanbul as an urban centre, Yenikapı will also host an Archaeo-Park with a museum and city archive of 36,000 m². The total area of the site is 27.7 ha and includes public space and several parks.
Francine Houben and Cafer Bozkurt presented an urban and design vision which integrates Yenikapı with its surroundings in the city and acts as an attraction point where the archaeological findings, significant for world history and cultural heritage, can be showcased. Excavations undertaken during the application of the transportation projects, unearthed both the remains of 35 ancient ships of the world’s largest fleet collection and 8,500-year-old settlements of first Neolithic age. In the coming months the three winning teams Cellini Francesco/Insula Architettura E Ingegneria/Atelye 70, Eisenmann Architects/Aytaç Architects and Mecanoo/Cafer Bozkurt, will participate in monthly workshops with Istanbul Metropolitan Municipality to work on the final design.
Mecanoo, officially founded in Delft (the Netherlands) in 1984, is a creative multidisciplinary bureau with over 95 professionals and includes architects, interior designers, urban planners, landscape architects and architectural engineers who provide quality control and technical expertise. The practice is directed by founding architect, Francine Houben and managing partner, Aart Fransen. They are joined by partners Francesco Veenstra, Ellen van der Wal and Paul Ketelaars. Mecanoo’s designs always consider the cultural setting of the project, be it in terms of place, history and physical surroundings and landscape. Projects abroad include the Library of Birmingham integrated with the REP Theatre in the UK, the Wei-Wu-Ying Center for the Arts in Kaohsiung (Taiwan), the campus of the National University of Science and Technology MISiS in Moscow (Russia) and the new municipal office building in Dudley Square, Boston (USA).
Mecanoo Architecten – Building News
Mecanoo Architecten Exhibition, Netherlands – 26 Sep 2011
Delft, 26 September 2011
From Crèche to Campus – an Exhibition of Mecanoo’s Educational Buildings, Present and Future
On Thursday 29 September 2011 at 6:15 pm Jan Nieuwenburg, councillor of education in the city of Haarlem, will open the exhibition, ‘From Crèche to Campus – Mecanoo’s educational buildings, present and future’ in the ABC Architecture Centre in Haarlem, the Netherlands. This exhibition presents the educational buildings designed by Mecanoo architecten analysed and placed in perspective against the backdrop of changes in society, ideas about education and the status of schools.
Sterren College, Haarlem, Netherlands
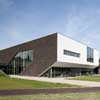
photo : Mecanoo
During its thirty years in practice, Mecanoo has designed a wide range of buildings, both in the Netherlands and internationally. Inspired by social engagement and a humanist philosophy, Mecanoo aims to offer the new generation a stimulating educational environment from crèche to campus, from primary school to library. The exhibition, ‘From Crèche to Campus’ presents a selection of Mecanoo’s many projects in the field of education, including the Sterren College in Haarlem and two community schools, De Boschakker in Eindhoven and St. Lukas in Osdorp, Amsterdam.
Attention is also paid to work in progress such as the Knotzhoeve day-care centre in Leidschenveen (2013), Onze Droomschool, a school for special needs in Dordrecht (2013), ROC Noorderpoort in Stadskanaal (2013), Fontys Sporthogeschool, a sports college in Eindhoven (2012), Amsterdam University College (2012), the Library of Birmingham (2013) and the National University of Technology, MISiS campus in Moscow (2014). The exhibition ‘From Crèche to Campus’ displays the variety, underlying ideas, sources of inspiration and future prospects of these and other buildings.
St Lukas School, Amsterdam, Netherland
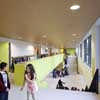
photo : Mecanoo
Special evening
On 27 October, Ellen van der Wal and Paul Ketelaars (architects and partners at Mecanoo) will give a talk followed by a discussion. The subject for this evening is: ‘Educational Buildings of and for the Future – the View from Mecanoo’.
Exhibition: ‘From Crèche to Campus – Mecanoo’s Educational Buildings, Present and Future’
Dates: 29 Sep – 28 Nov 2011
Opening: 29 Sep by Jan Nieuwenburg, councillor of education, city of Haarlem.
Extra: 27 Oct, special evening: ‘Educational Buildings of and for the Future’
Venue: ABC Architectuurcentrum Haarlem, Groot Heiligland 47, Haarlem (the Netherlands)
Mecanoo architecten – Building News
26 Nov 2010
Francine Houben appointed member of the Academy of Arts in Berlin, Department of Architecture

photograph from Mecanoo Architecten
Francine Houben, founding architect/director of Mecanoo Architecten in Delft, the Netherlands, has been appointed member of the Academy of Arts in Berlin, Architecture Department as a result of her significant achievements in the field of architecture. The Academy has honoured only three other Dutch members; writer Cees Nooteboom, architect Herman Hertzberger and artist Armando. Other renowned members of the Academy of Arts include Günter Grass, Wim Wenders en Rebecca Saunders.
Founded in 1696, the Academy of Arts in Berlin is one of Europe’s oldest cultural institutions. The organisation is renowned for making a significant contribution to the promotion of art and culture for Germany. The academy also appoints members in the fields of visual arts, music, literature, film and media arts. New members are nominated through a confidential selection process and the appointment is a lifetime membership.
Mecanoo Architecten – Chicago Athenaeum Prizes News
Delft, September 15, 2009
Mecanoo awarded two Chicago Athenaeum prizes
Mecanoo’s Fifty Two Degrees and Wei-Wu-Ying Center for the Performing Arts have been awarded the prestigious International Architecture Award 2009 by the Chicago Athenaeum Europe. This year, the Museum received over 1,000 projects for new buildings, landscape architecture and urban planning from the most important firms practicing globally. In November 2009, The Chicago Athenaeum, together with the European Centre for Architecture Art Design and Urban Studies will present a special exhibition of all awarded buildings at the symposium, “The City and the World” in Florence, Italy. After Italy, the exhibition will travel inside Europe.
fiftytwodegrees
FiftyTwoDegrees in Nijmegen combines technology, science and culture in a unique environment that invites encounters and collaboration. It is designed by Mecanoo with a humane and sustainable approach toward location, architecture, materialisation and use. The first phase was realised in 2006.
wei-wu-ying center for the performing arts
The design for the Wei-Wu-Ying Center for the Performing Arts by Mecanoo was inspired by the Banyan trees on site in the Wei-Wu-Ying Metropolitan Park. It will include a concert hall and an opera house and has a total capacity of 6,150 seats: a 2,000 seat Concert Hall, 2300-seat Lyric theatre, a 1250-seat Playhouse, a 450-seat Recital Hall and an open air theatre for thousands of visitors. Construction is planned this year with the theatre complex opening its doors in 2013.
Roxbury City Hall, Boston, USA – Shortlisting
Mecanoo architecten wins two International Design Awards
DELFT, THE NETHERLANDS (12 Feb 2009) Business Innovation Centre
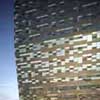
photo © Christian Richters
FiftyTwoDegrees in Nijmegen (above) has been awarded 1st prize in architecture for new commercial building by the International Design Awards. Mecanoo’s design for the Wei-Wu-Ying Center for the Performing Arts in Kaohsiung, Taiwan (below) received 3rd place in the urban planning category.
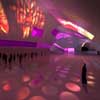
image from Mecanoo architecten
The International Design Awards are presented annually in more than fifty categories and includes architecture, interior architecture, fashion, industrial design and graphic design. IDA exists to recognize, celebrate and promote legendary design visionaries and to uncover emerging talent in architecture and interior, fashion, product, graphic and fashion design. The awards gala will be held in Los Angeles at the end of March.
FiftyTwoDegrees by Mecanoo combines technology, science and culture in a unique environment that invites encounters and collaboration. It is designed with a humane and sustainable approach toward location, architecture, materialisation and use. The first phase was realised in 2006.
The design for the Wei-Wu-Ying Center for the Performing Arts by Mecanoo was inspired by the Banyan trees on site in the Wei-Wu-Ying Metropolitan Park. It will include a concert hall and an opera house and has a total capacity of 6,150 seats: a 2,000 seat Concert Hall, 2300-seat Lyric theater, a 1250-seat Playhouse, a 450-seat Recital Hall and an open air theatre for thousands of visitors. Construction is planned this year with the theatre complex opening its doors in 2012.
Mecanoo architecten was founded in Delft in 1984, employing over 90 professionals in the fields of architecture, interior design, urban planning, landscape architecture and architectural engineering. The award-winning practice is directed by its original founding architect/director Francine M.J. Houben. With projects all over the world, Mecanoo has a diverse range of project types including libraries, theatres, urban plans, residential neighbourhoods, private villas, high rise, university and academic buildings, office buildings and even a chapel.
Mecanoo wins Cityscape Architectural Award
On Monday October 6th, the emir of Dubai, Sjeik Mohammed bin Rashi al-Maktoum, officially opened the seventh Cityscape Dubai 2008. During the gala dinner of the largest real estate and development event of its kind Francine Houben received the Cityscape Architectural Award for the National Performing Arts Center in Kaohsiung, Taiwan by Mecanoo. This theatre and music complex will include a concert hall and an opera house.
The prize, whose theme is ‘Design for an Emerging World’, has been awarded to the National Performing Arts Center because of the building’s strength in expression, the integration of the complex with the park, its advanced theatre design and technical innovation and the building design’s response to the subtropical climate of the city of Kaohsiung. The Cityscape Architectural Award is endorsed by the Royal Institute of British Architects (RIBA).
Francine Houben of Mecanoo said ‘I am happy receiving this prize for the National Performing Arts Center. It means that Dubai honours designs that take climate issues into account and with attention for innovative and sustainable solutions.’
In 2007 Mecanoo won the competition for the National Performing Arts Center. The theatre complex of 100,000 m2 has a total of 6,000 seats: an opera house with 2,250 seats, a concert hall with 2,000 seats, a recital hall with 500 seats, a play house with 1,250 seats and an open air theatre for thousands of visitors. The start of the building works is planned in December 2008. The theatre complex will open its doors in 2012.
Mecanoo – Project
Salone di Mobile Milan pavilion, Italy : A Piece of Banyan
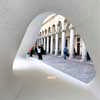
picture from Mecanoo Architecten
Mecanoo pavilion
Mecanoo Buildings
Designs by Mecanoo architecten, alphabetical:
Delft Technical University Library, Delft, Netherlands
1993-95, 1996-98
Erweiterung Naturkunde Museum Rotterdam, Rotterdam, Netherlands
1995
Faculty of Economics & Management, Utrecht, Netherlands
1991-92, 1993-95
Herdenkingsplein, Maastricht, Netherlands
1991-92, 1993-94
House, Rotterdam, Netherlands
1989-90, 1990-91
Isala College, Silvolde Doetinchen, Netherlands
1990-93, 1993-95
Luxurioesen house, Rotterdam Kralingen, Netherlands
1989-91
National Heritage Museum, Arnheim, Netherlands
1995-98, 1999-2000
Office building, Utrecht, Netherlands
1996-99, 1998-2000
Parkhotel, Rotterdam, Netherlands
1998-2000; 2001-02
Public Library, Almelo, Netherlands
1992-94
Ringvaartsplasbuurt Oost Housing, Rotterdam, Netherlands
1988-91, 1991-93
Roman Catholic Chapel St Mary of the Angels, Rotterdam, Netherlands
1998-99, 2000-01
University Building, Wageningen, Netherlands
1990
More info on Mecanoo Architects soon
FiftyTwoDegrees, Nijmegen, Netherlands:
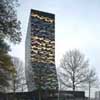
picture from Mecanoo Architecten
Location: Delft, Holland, western Europe.
+++
Delft Architect Practice Information
Mecanoo architecten
Founder – Prof. ir. Francine M.J. Houben:

photograph from Mecanoo Architecten
Mecanoo founded in Delft in 1984 by Francine Houben, Henk Doell, Chris de Weijer, Roelf Steenhuis, Erick van Egeraat. The architects had worked on an architecture competition in Rotterdam, 1980. Steenhuis left in 1989; van Egeraat in 1995
Website : www.mecanoo.com
Delft Technical University Library:
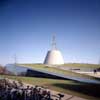
photograph : Christian Richters
Mecanoo architecten former partner – Erick van Egeraat
Comments / photos for the Mecanoo Architecten page welcome

