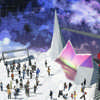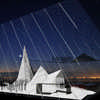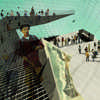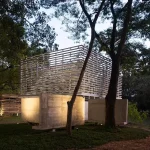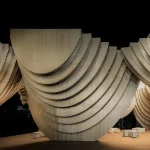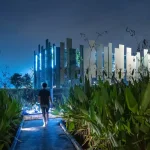Montenegrian Pavilion, Italian Expo 2015, Milan Building Development, Italy Architecture
Montenegrian Pavilion : Milan Expo 2015
Italian Conceptual Project design by Nevenka + Ivana Rajkovic
15 May 2013
Milan Pavilion Expo 2015 Concept
Design: Nevenka + Ivana Rajkovic
Location: Milan, Lombardy, Italy
Montenegrian Pavilion Concept for Expo 2015
Spaces like pavilions are made to present a certain idea or phenomenon. They are supposed to present the philosophy, the progress and the goal of that idea. Design team tried to fulfill all these conditions, and put them in harmony with the theme of Expo 2015, in order to make a conceptual design for Montenegrian pavilion.
Concept
Concept of the Pavilion is characterized by two volumens: outer-the box and inner-the irregular geometric form. With its shape, the inner form awakens the memories of morphology of Montenegrian mountains. That morphology of the terrain is the cause for diversity and richness of customs, mentality, climate, and nutrition habits. These diversities are so special and rich, and they can present Montenegro to the world, in the whole new way.
Spatial organisation of pavilion
The pavilion is organized in a very simple way. In the entrance area of the pavilion, there is the reception desk next to an elevator, which leads to a gallery (a space for exhibitions, coctails, hang outs, etc.). On the ground floor there is a restaurant with the kitchen, and the commercial space. Staff rooms are placed next to the elevator.
Shape
The whole interior is designed as a spatialy modified segment of well known Montenegrian landscape, which clearly allows you to presume what you can expect if you visit this country.
In design, spaces are abstracted into basic geometric shapes. This form, supported by visual projections on its sides, provides better perception of the atmosphere in Montenegro.
This interior, as a powerful association, is widely open to viewers from the outside. It is also possible to organize an exhibition inside the pavilion.
This inner form has a thin, transparent square envelope. With this concept the inner space is, in the same time, the outer space. In that way, the atmosphere and the changing projections can be seen from both – the outside and the inside.
Materials
The envelope of the pavilion is made of high transparency glass, and three-dimensional steel construction. „Broken“ form of the interior is made of steel construction and fabric, so the structure looks like huge paper model. The white areas are ideal for visual projections, that are visible from many different angles. It’s predicted that the pavilion’s materials are completely recyclable, and can be dismantled and reinstalled in its entirety elsewhere.
Montenegrian Pavilion Milan Expo 2015 information / images received from Nevenka + Ivana Rajkovic
Location: Milan, Lombardy, northern Italy
Milan Architecture
Contemporary Milanese Architecture
Milan Building Designs – chronological list
Milan Architecture Tours – city walks by e-architect
Milan Architects Offices – architectural firm contact details on e-architect
Milanofiori Housing
OBR Open Building Research
Milan Housing
New Trade Fair
Massimiliano e Doriana Fuksas Architects
New Trade Fair Milan
Matteo Thun & Partners
Tortona 37
Comments / photos for the Montenegrian Pavilion – Milan Architecture page welcome

