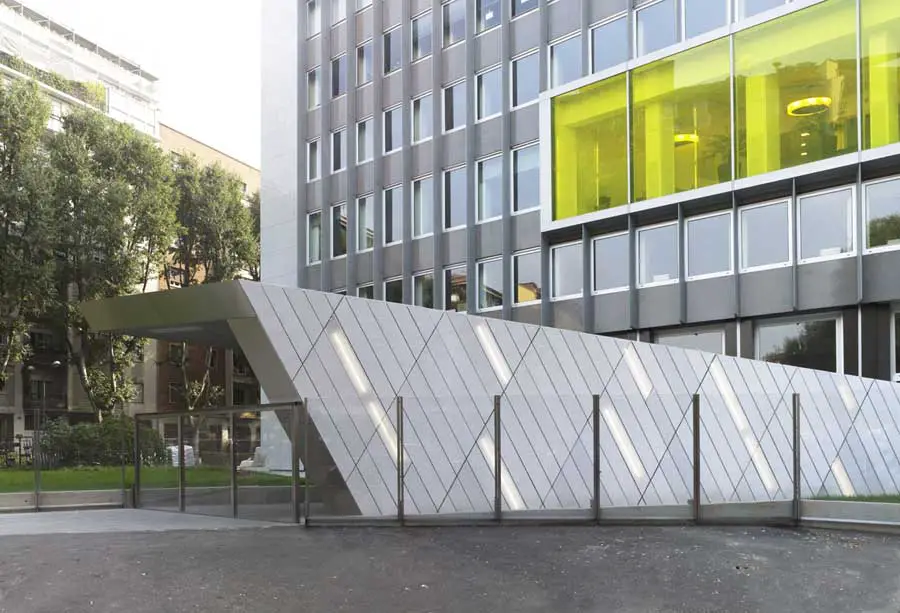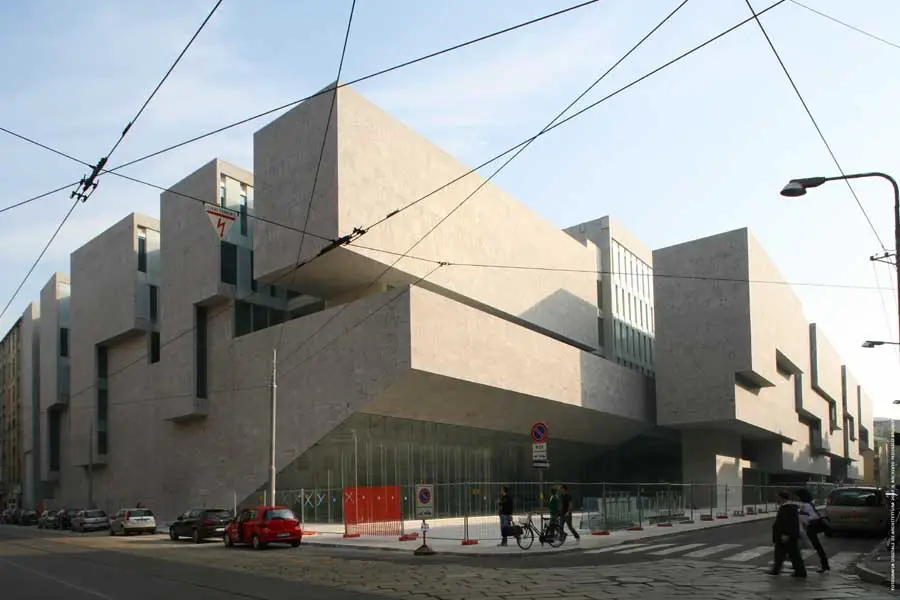Milanofiori Housing, OBR Open Building Research
Milanofiori Housing Complex by OBR Open Building Research: the building concept is to tune itself in accordance to the site’s characteristics. For this reason the two main facades are designed differently.


